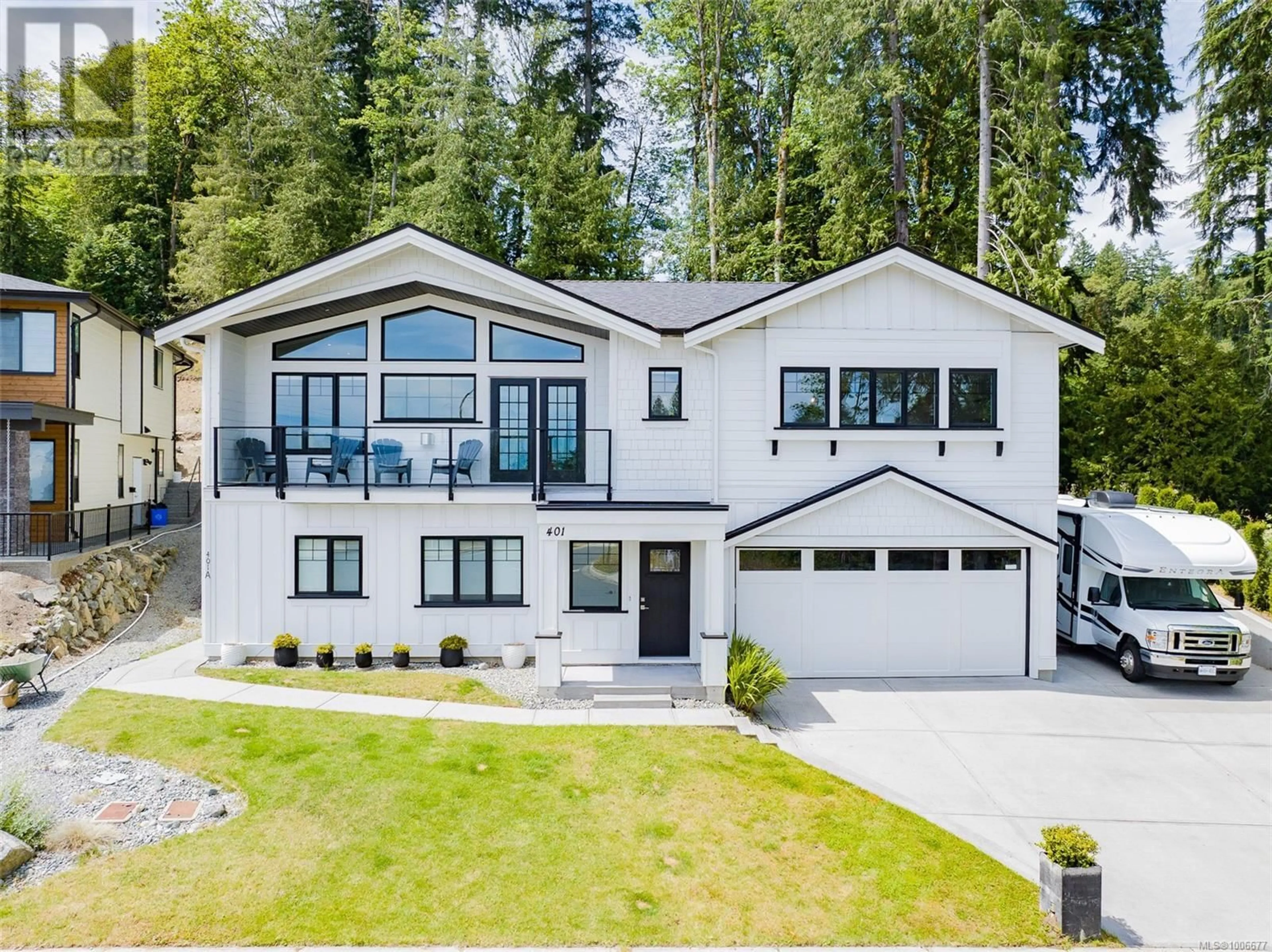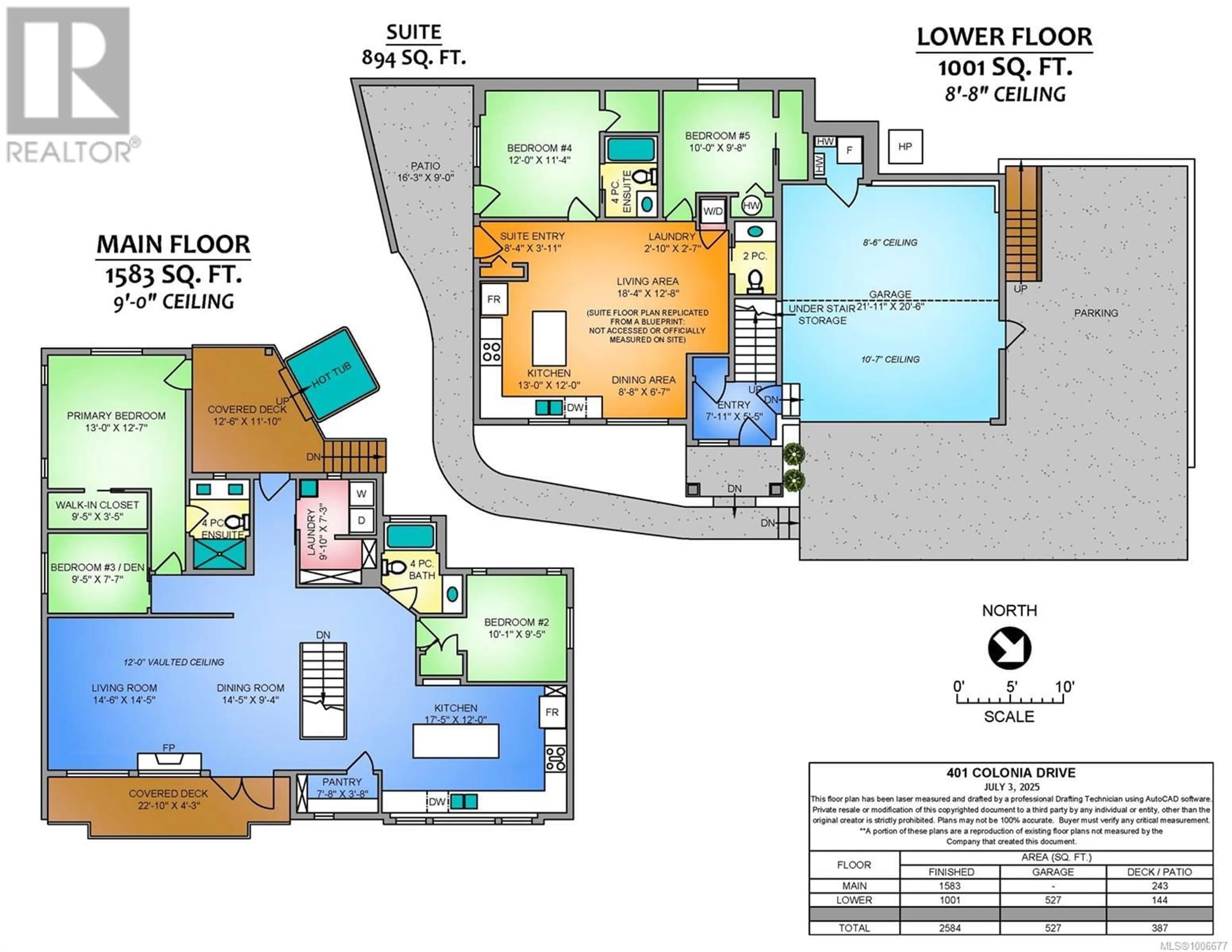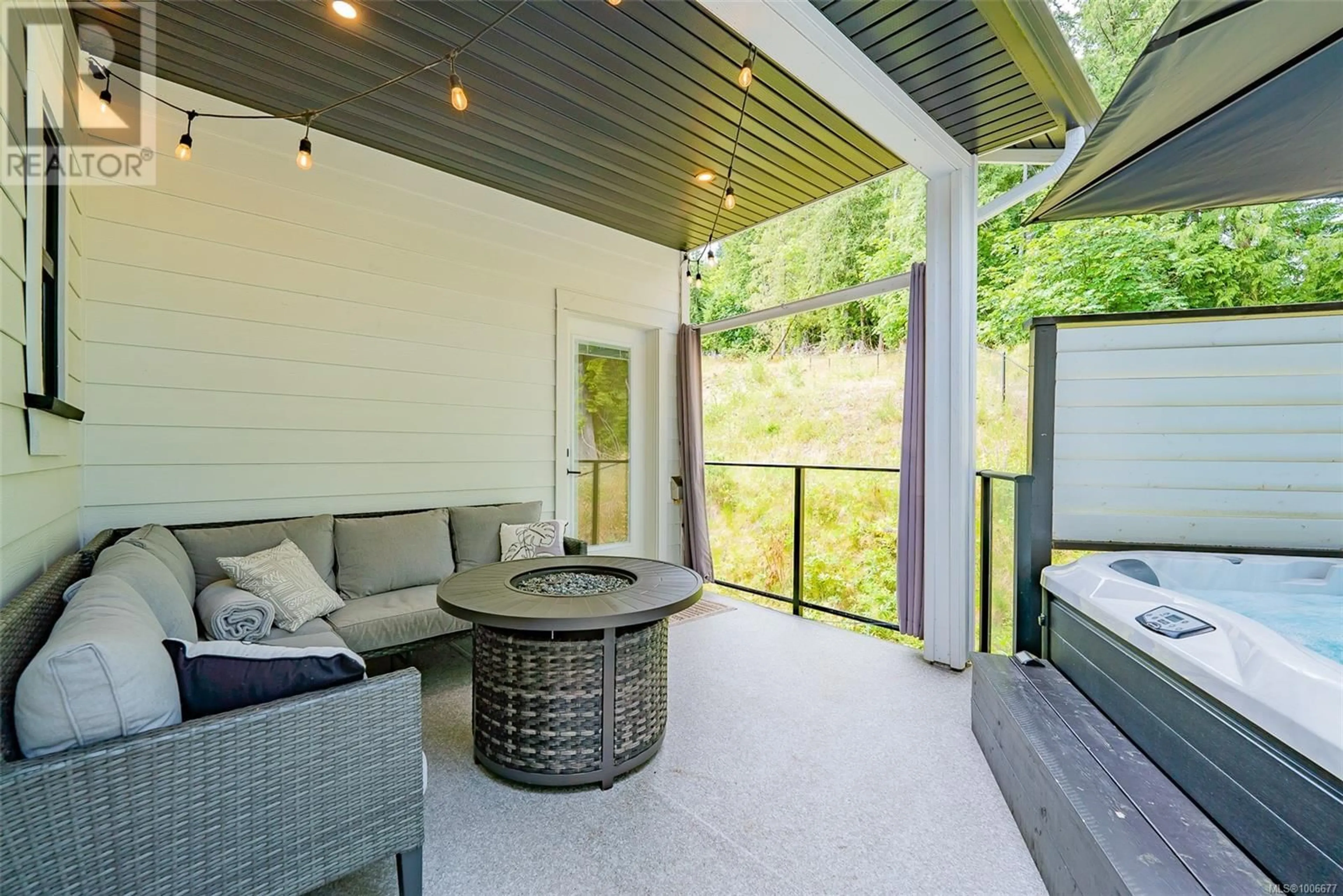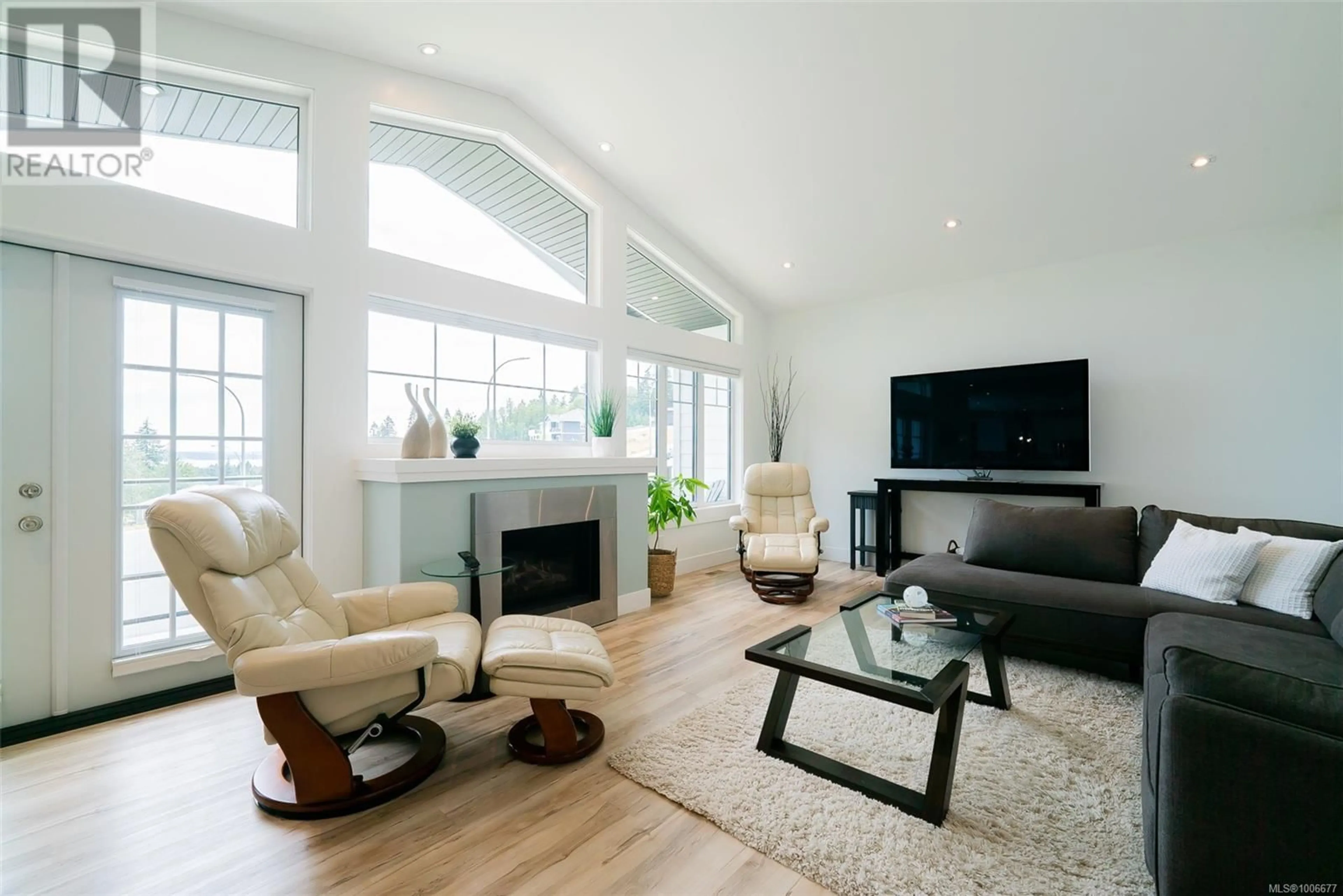401 COLONIA DRIVE, Ladysmith, British Columbia V9G0B8
Contact us about this property
Highlights
Estimated valueThis is the price Wahi expects this property to sell for.
The calculation is powered by our Instant Home Value Estimate, which uses current market and property price trends to estimate your home’s value with a 90% accuracy rate.Not available
Price/Sqft$354/sqft
Monthly cost
Open Calculator
Description
OCEANVIEW 4-year-old custom home built by a highly experienced builder. This beautifully designed property features a 2-bedroom + den main home plus a 2-bedroom executive legal suite—both offering stunning ocean views, vaulted ceilings, and bright open-concept living. Chef’s kitchens on both levels include high-end appliances, ample cabinetry, and walk-in pantries. The suite is thoughtfully laid out with 1.5 bathrooms, 9-ft ceilings throughout, and a trayed ceiling in the living room for added style and spaciousness. The primary bedroom in the main home opens to a covered deck with a Jacuzzi-brand hot tub and cozy sitting area. The backyard backs onto protected riparian land, providing natural beauty and long-term privacy. The home is ideally located in a future-growth area identified in the OCP, with a planned road that will enhance connection to nearby schools—combining peaceful surroundings with added convenience for families. Utility features include full generator wiring in the main house and partial wiring in the suite, along with separate gas and electrical services for both units. Each has its own hot water on demand, gas cooktops, forced air furnaces, and BBQ quick-connects. The home also includes a 30-amp RV parking pad, oversized double garage, and off-street parking for 4+ vehicles. Additional features include full front and rear sprinkler systems, durable 50-year Hardie plank siding, and sleek glass railings on stairs and decks. Located just minutes from schools, hiking trails, shopping, the airport (10 minutes), and ferries (20 minutes), this home is ideal for multigenerational living, rental income, or long-term flexibility. The legal suite can also be easily reconnected to the main home if desired. Offering unmatched quality, thoughtful design, and future potential—this is a rare opportunity not to be missed. (id:39198)
Property Details
Interior
Features
Lower level Floor
Bathroom
Ensuite
Bedroom
9'3 x 10'11Primary Bedroom
11'10 x 11'4Exterior
Parking
Garage spaces -
Garage type -
Total parking spaces 8
Property History
 60
60




