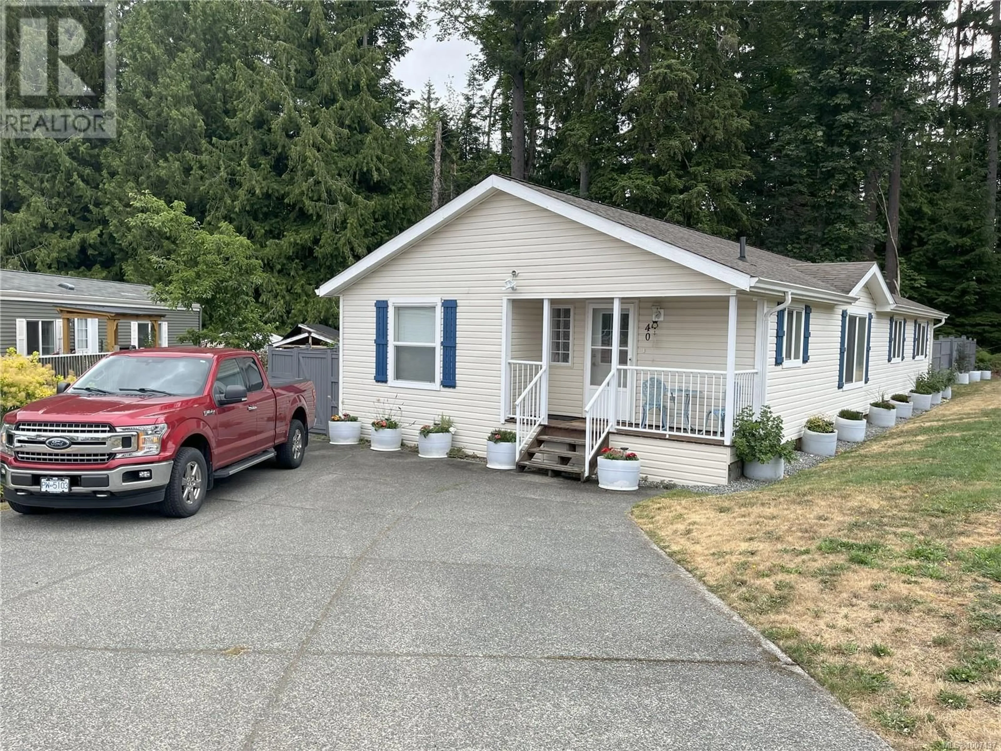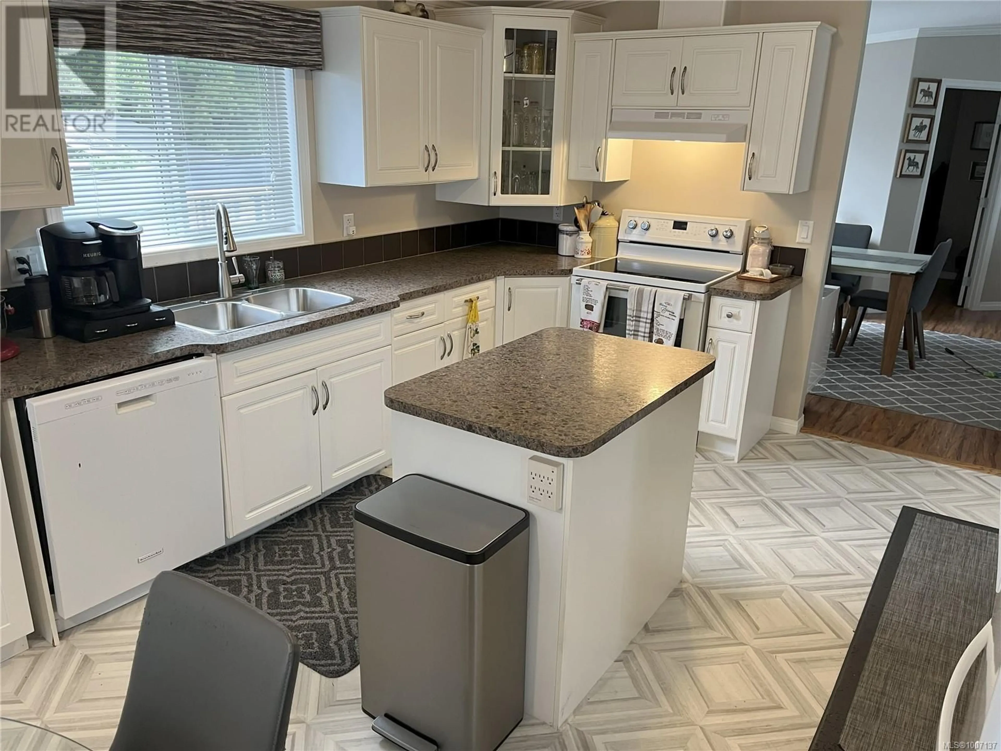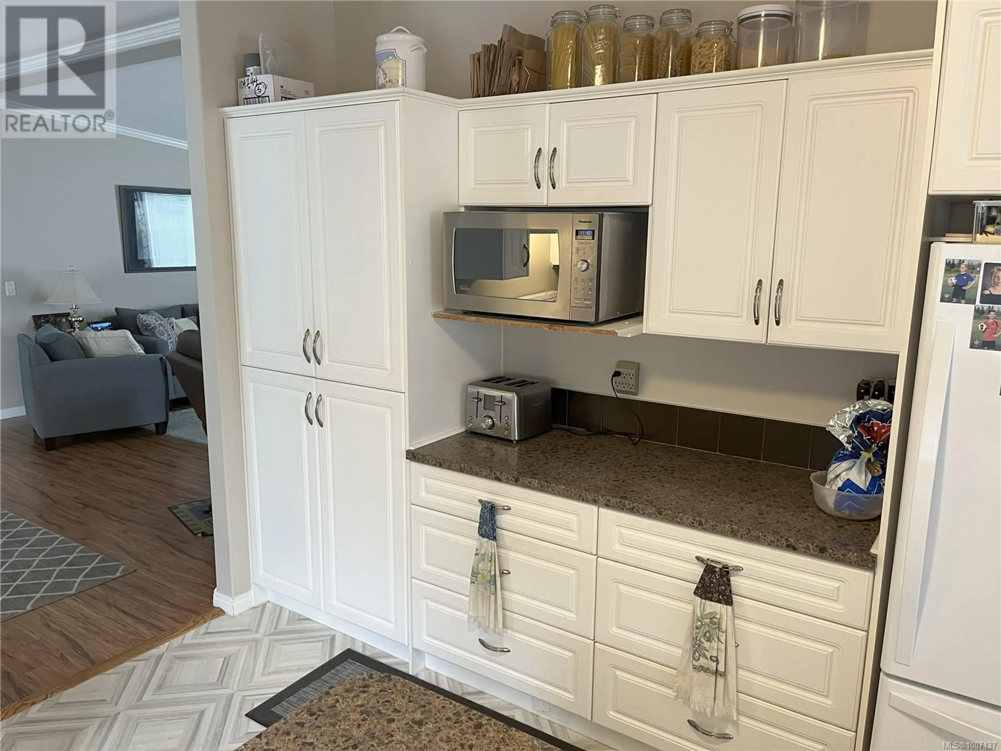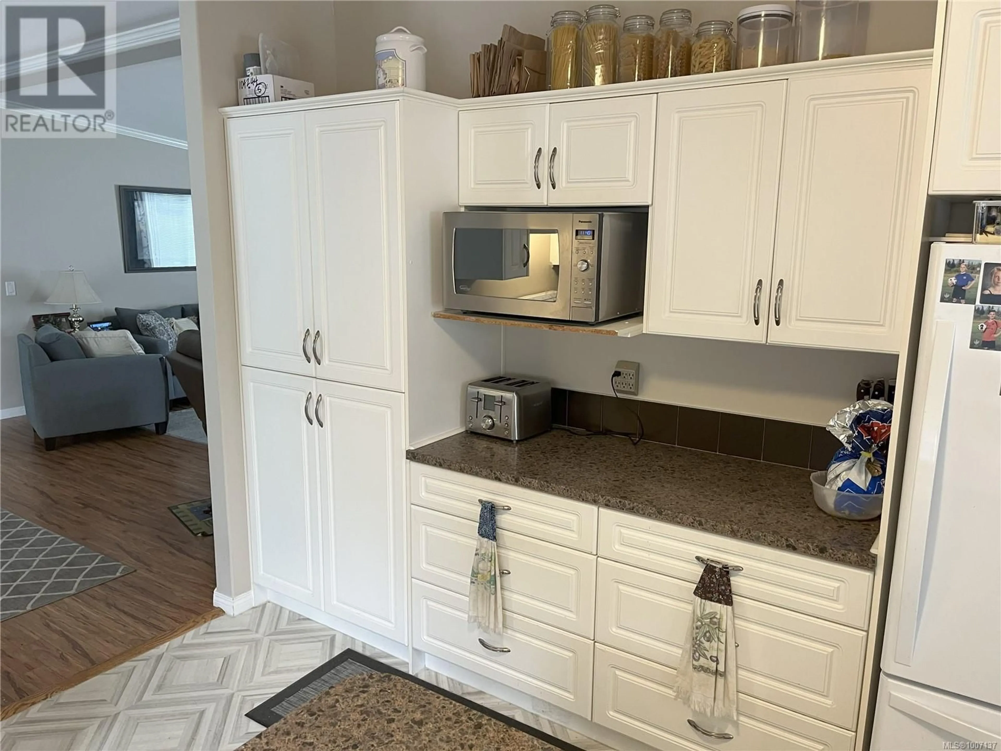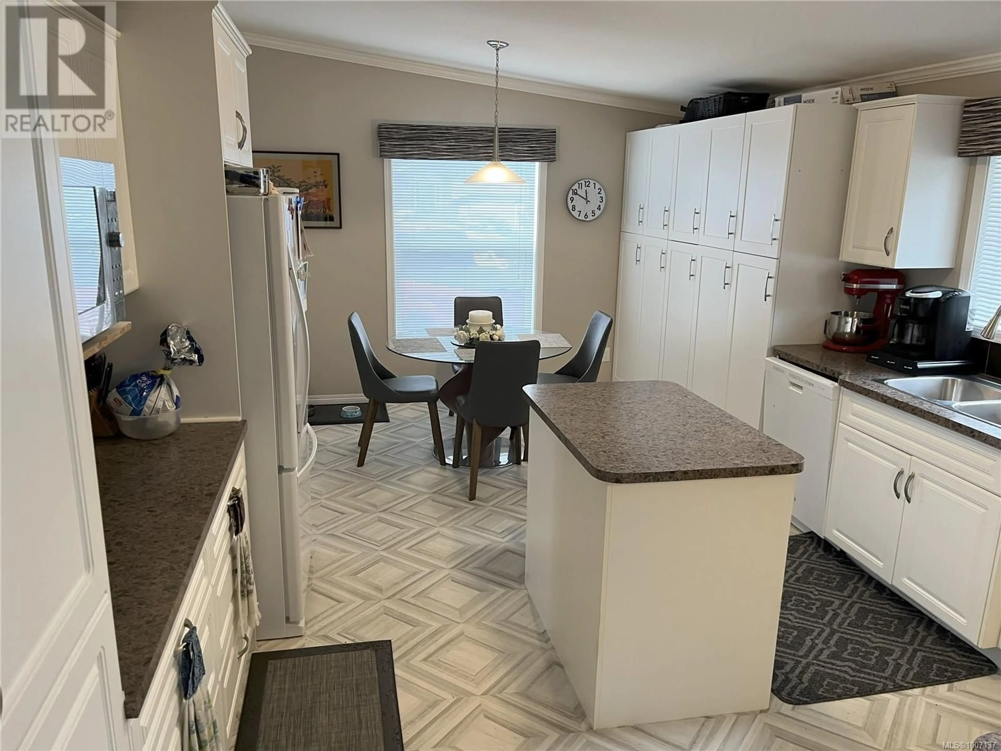40 - 541 JIM CRAM DRIVE, Ladysmith, British Columbia V9G1J5
Contact us about this property
Highlights
Estimated valueThis is the price Wahi expects this property to sell for.
The calculation is powered by our Instant Home Value Estimate, which uses current market and property price trends to estimate your home’s value with a 90% accuracy rate.Not available
Price/Sqft$296/sqft
Monthly cost
Open Calculator
Description
Immaculate 1580sqft home with lots of great features. Nine foot vaulted ceilings, heat pump, big deck to enjoy morning coffee or afternoon sun and backing onto lovely mature forest. Primary bedroom with luxurious soaker tub in 4 piece ensuite and walk in closet. Second bedroom a nice size plus a den and all rooms feel spacious and bright. Beautiful kitchen with tons of counter space and cabinetry ideal for entertaining or family get togethers. You'll love the big flat fenced sunny yard and very hard to find feature. Extensive hardwood, newer flooring, big living and dining rooms, everything in move in condition and ready to enjoy. Plenty of parking, 55=, 2 pets with park approval and quiet area. (id:39198)
Property Details
Interior
Features
Main level Floor
Den
9'1 x 10'4Bathroom
Dining room
13'3 x 11'7Living room
13'4 x 9'9Exterior
Parking
Garage spaces -
Garage type -
Total parking spaces 2
Property History
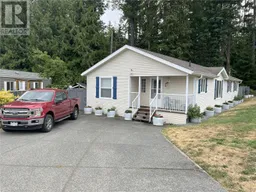 26
26
