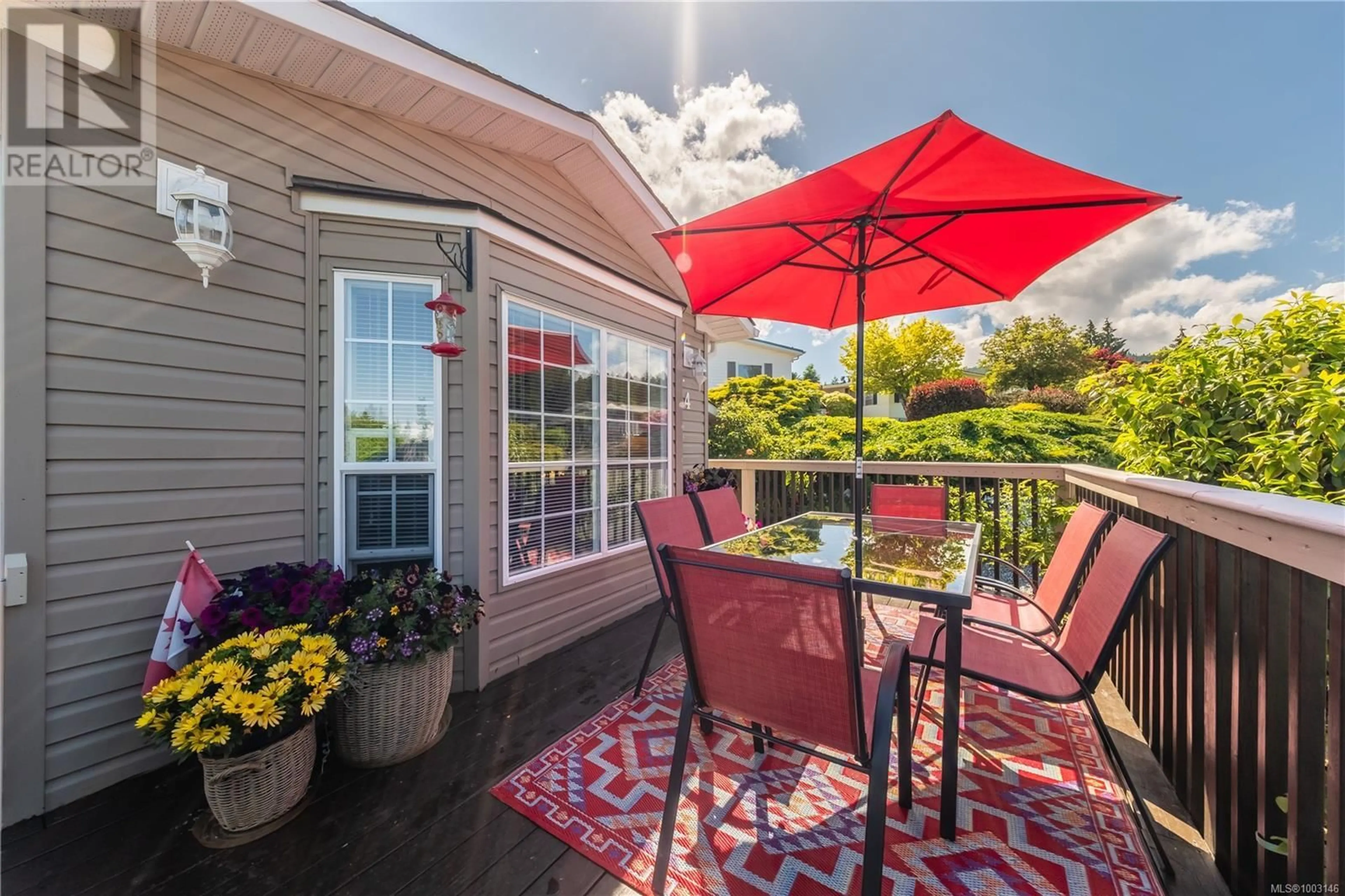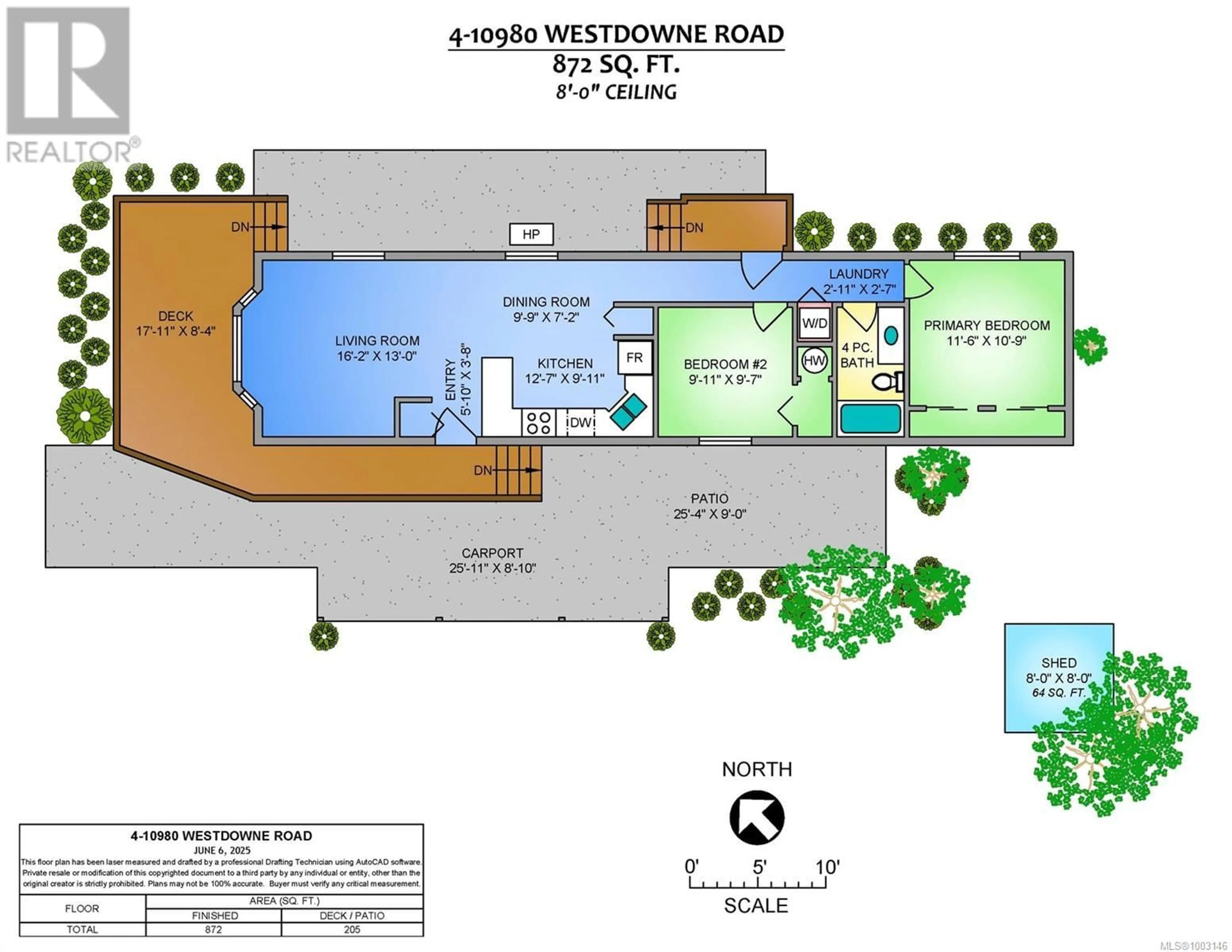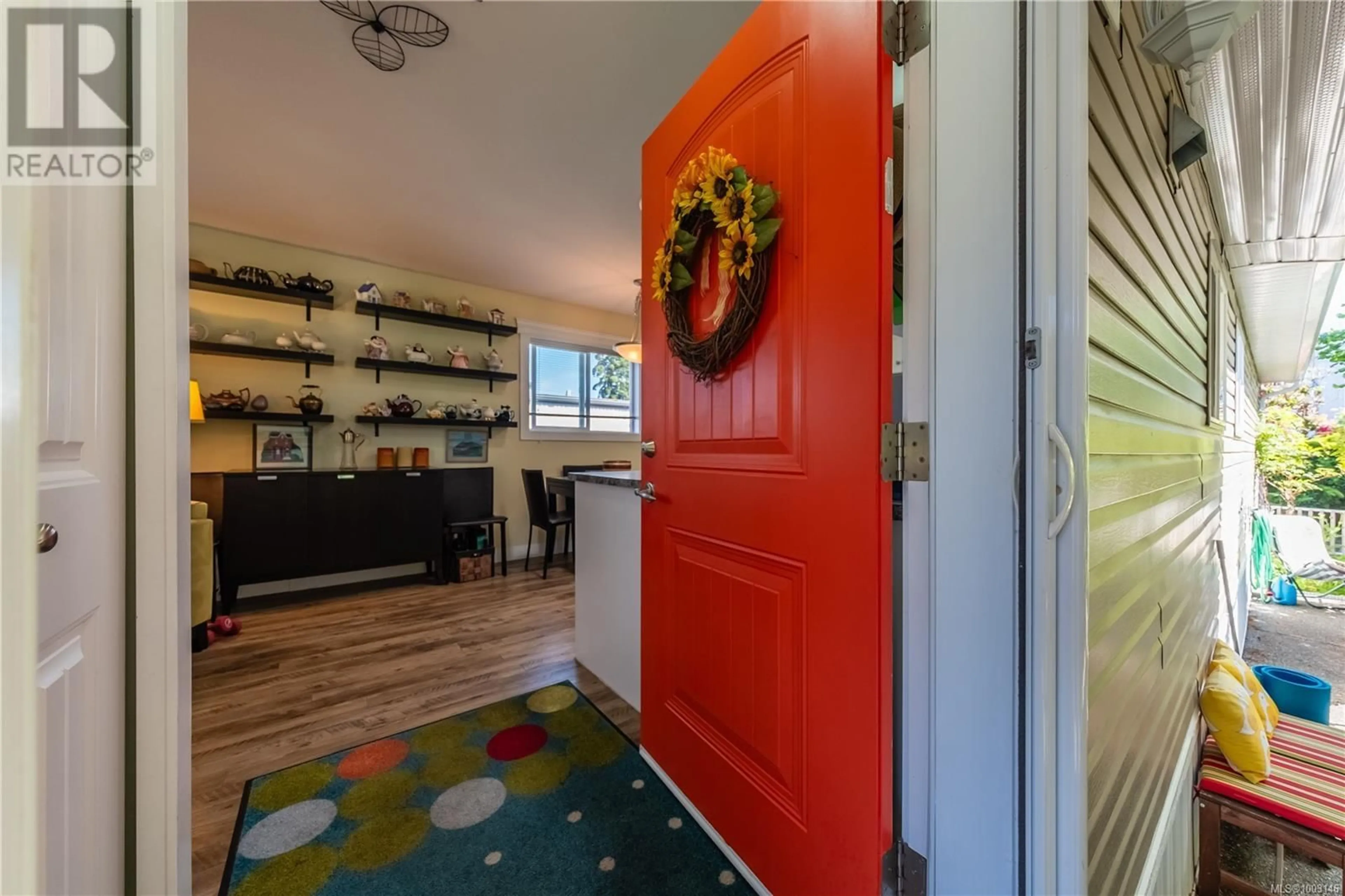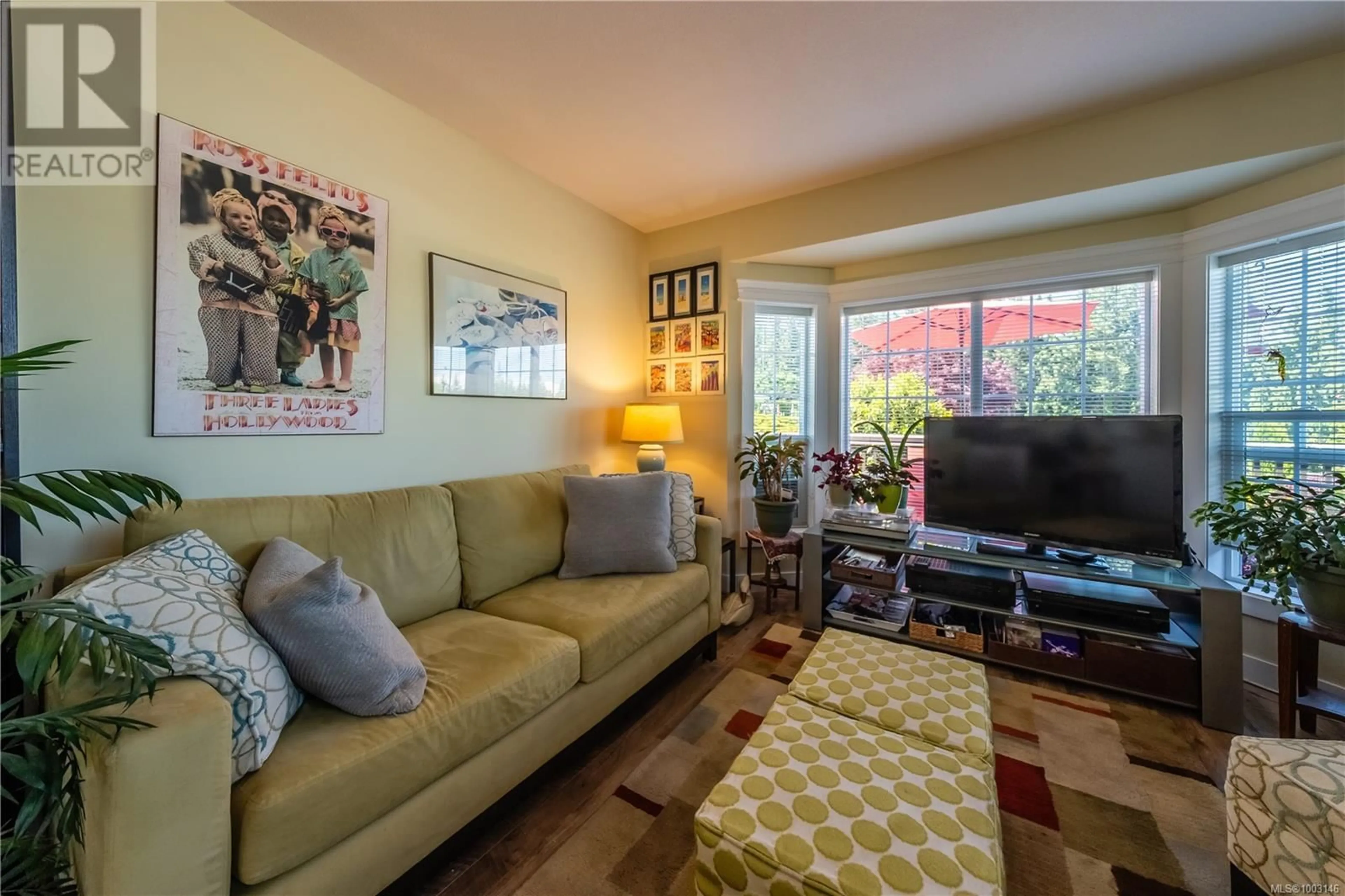4 - 10980 WESTDOWNE ROAD, Ladysmith, British Columbia V9G1X2
Contact us about this property
Highlights
Estimated ValueThis is the price Wahi expects this property to sell for.
The calculation is powered by our Instant Home Value Estimate, which uses current market and property price trends to estimate your home’s value with a 90% accuracy rate.Not available
Price/Sqft$349/sqft
Est. Mortgage$1,310/mo
Maintenance fees$550/mo
Tax Amount ()$1,670/yr
Days On Market1 day
Description
Welcome to Town & Country MHP – a friendly, well-managed 55+ community in beautiful Ladysmith. This charming 2010 single-wide modular home offers the perfect blend of comfort and lifestyle with modern updates and thoughtful features throughout. With 2 bedrooms, one bath, this bright, well-maintained home boasts a functional open-concept layout ideal for both relaxing and entertaining. Enjoy beautifully landscaped gardens, two serene outdoor spaces including a private sundeck, and a detached shed for hobbies or storage. Inside, you’ll love the convenience of in-unit laundry, heat pump with air conditioning, and plenty of natural light from large windows, peak a boo ocean view and a cozy bay nook in the living room. Community perks include access to a well-equipped clubhouse with kitchen, meeting space, laundry, outdoor pool, and regular monthly social activities. There’s also public transit to the park, optional RV parking (for a fee), and small pets are welcome with approval. Located just minutes from Ladysmith’s shops, restaurants, marina, beaches, golf, BC Ferries, and the Nanaimo Airport, this home offers an unbeatable Vancouver Island lifestyle at an affordable price. Whether you're downsizing or seeking a peaceful place to call home, this move-in-ready gem is a must-see! (id:39198)
Property Details
Interior
Features
Main level Floor
Laundry room
2'7 x 2'11Dining room
7'2 x 9'9Bathroom
Bedroom
9'7 x 9'11Exterior
Parking
Garage spaces -
Garage type -
Total parking spaces 2
Property History
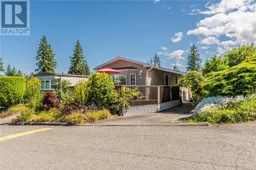 54
54

