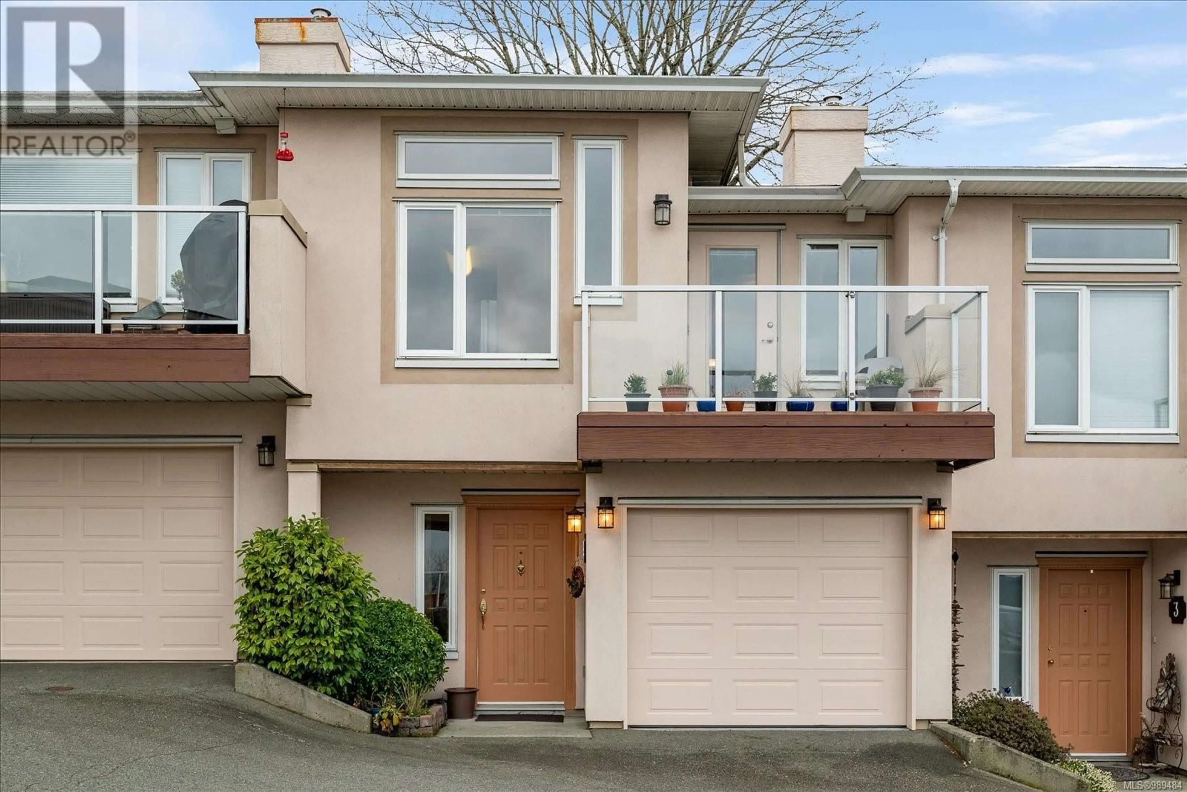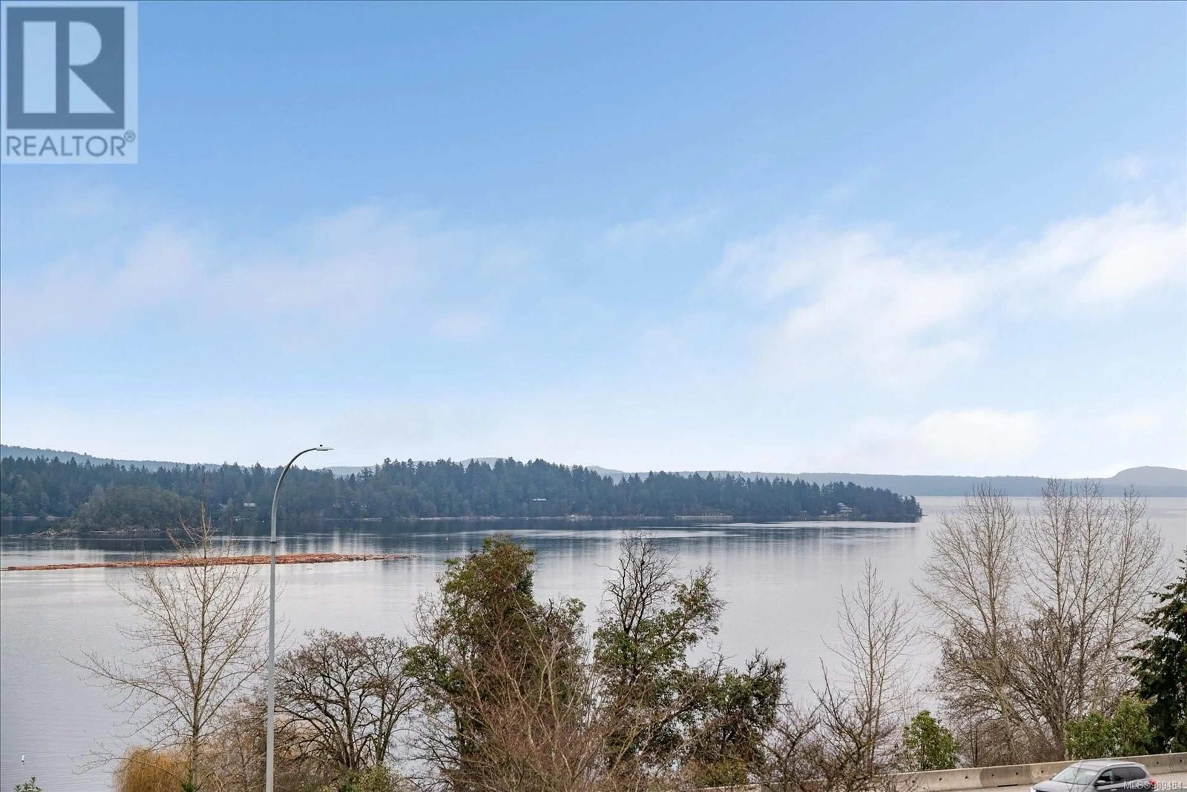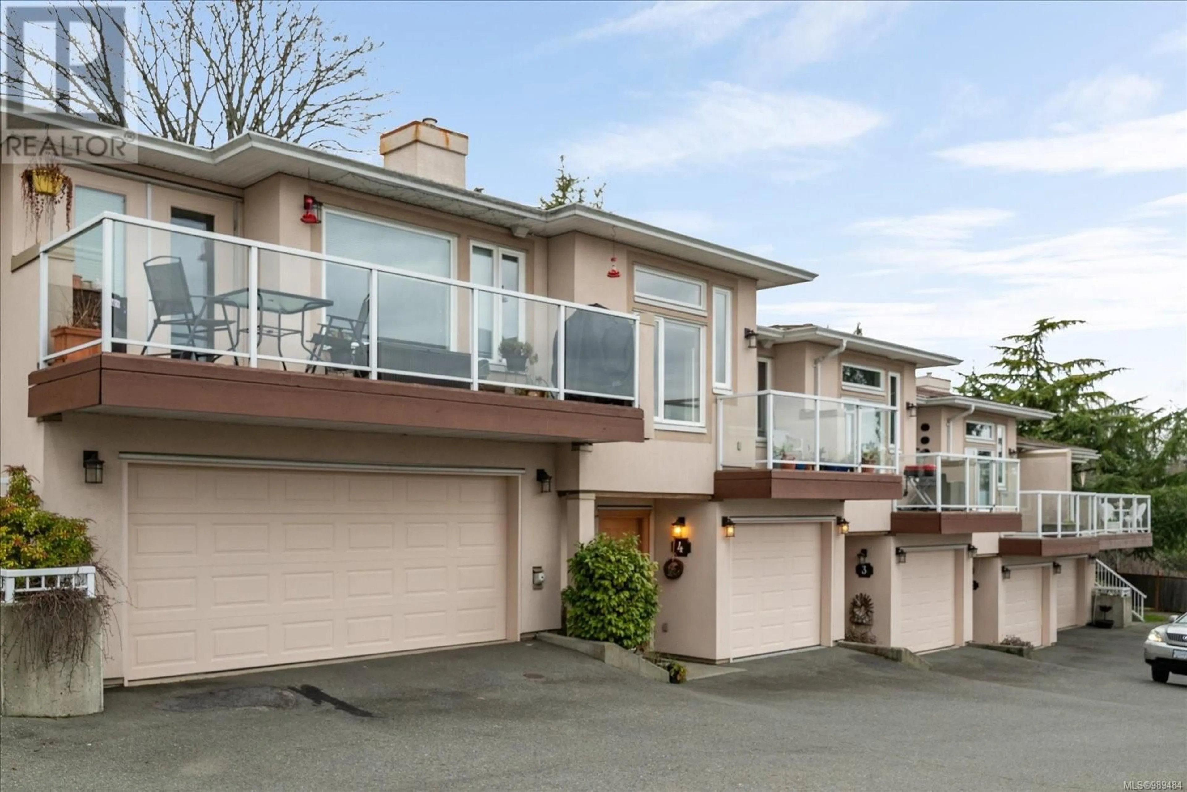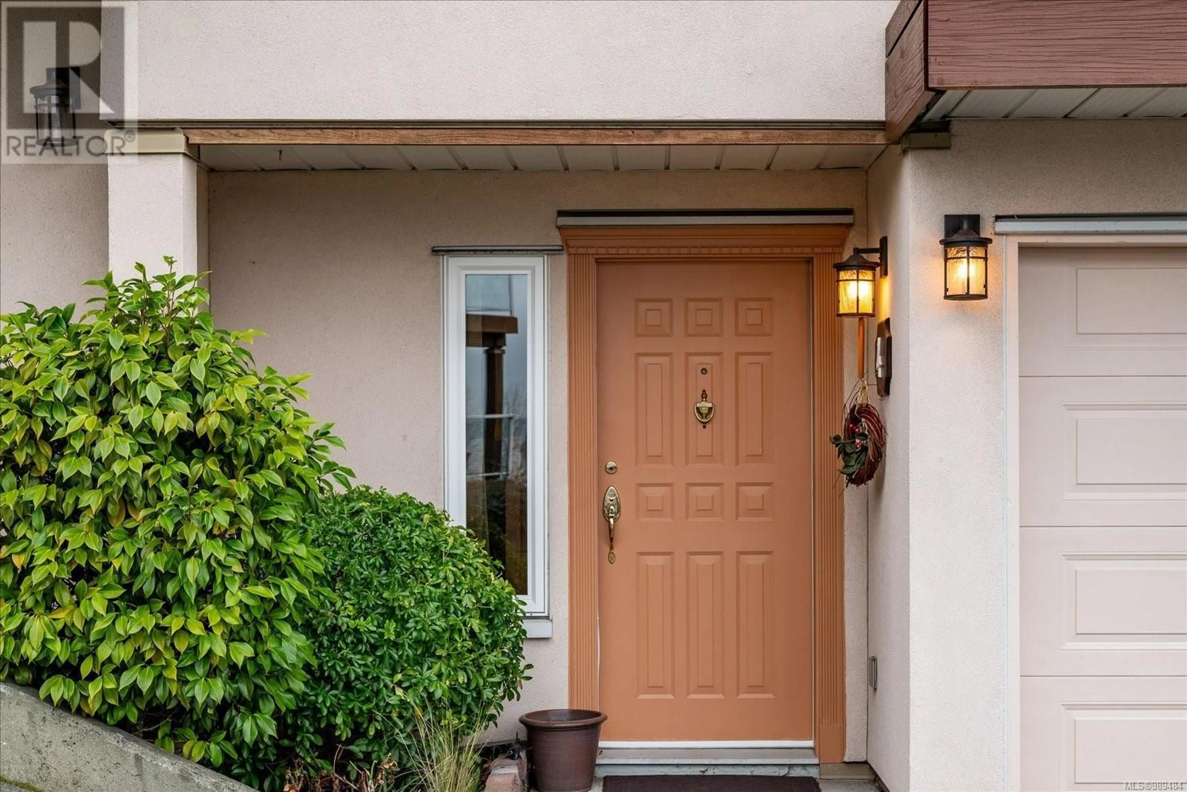4 - 100 GIFFORD ROAD, Ladysmith, British Columbia V9G1B2
Contact us about this property
Highlights
Estimated ValueThis is the price Wahi expects this property to sell for.
The calculation is powered by our Instant Home Value Estimate, which uses current market and property price trends to estimate your home’s value with a 90% accuracy rate.Not available
Price/Sqft$335/sqft
Est. Mortgage$2,255/mo
Maintenance fees$362/mo
Tax Amount ()$3,714/yr
Days On Market93 days
Description
Amazing Ocean Views await in this 2-Bedroom, 2-Bathroom townhome in Ladysmith’s sought-after “The Lookout” community. Just a 5-minute walk to Transfer Beach, where you can enjoy beaches, kayaking, a dog park, summer events, festivals, and more! The main floor of this townhome showcases breathtaking Ocean Views from the Kitchen, the open-concept Dining and Living Room areas which then open to a deck overlooking the harbor. The main floor is also the home to the Primary Bedroom which includes a Walk-In Closet and cheater access to the 4-piece Main Bath. Down on the entry level, with option to enter via the front entrance or the spacious garage, a Second Bedroom, a 3-piece Bath, and a Laundry/Storage room complete the space. Quick occupancy available—don’t miss this opportunity! For more information or a viewing . . . Let's Get in Touch. Lorne at 250-618-0680 (id:39198)
Property Details
Interior
Features
Main level Floor
Bathroom
Dining room
10'4 x 7'4Primary Bedroom
13'6 x 12'2Balcony
8'0 x 7'2Exterior
Parking
Garage spaces -
Garage type -
Total parking spaces 14
Condo Details
Inclusions
Property History
 44
44




