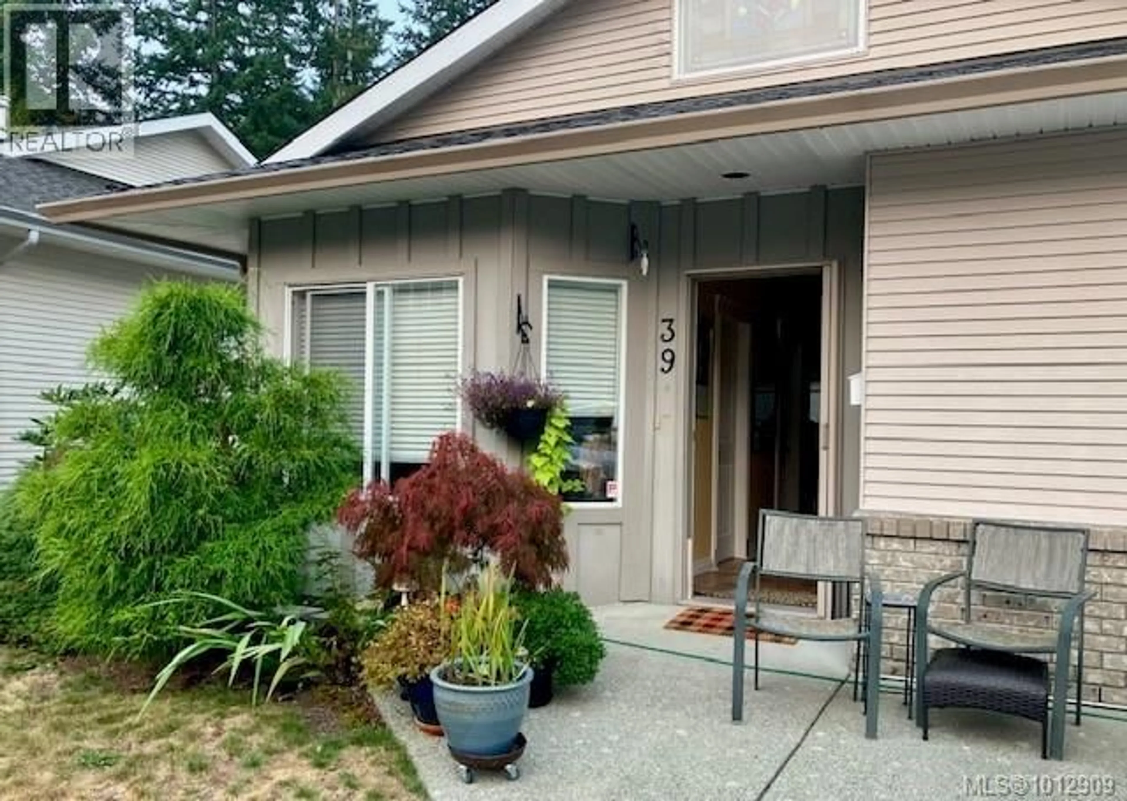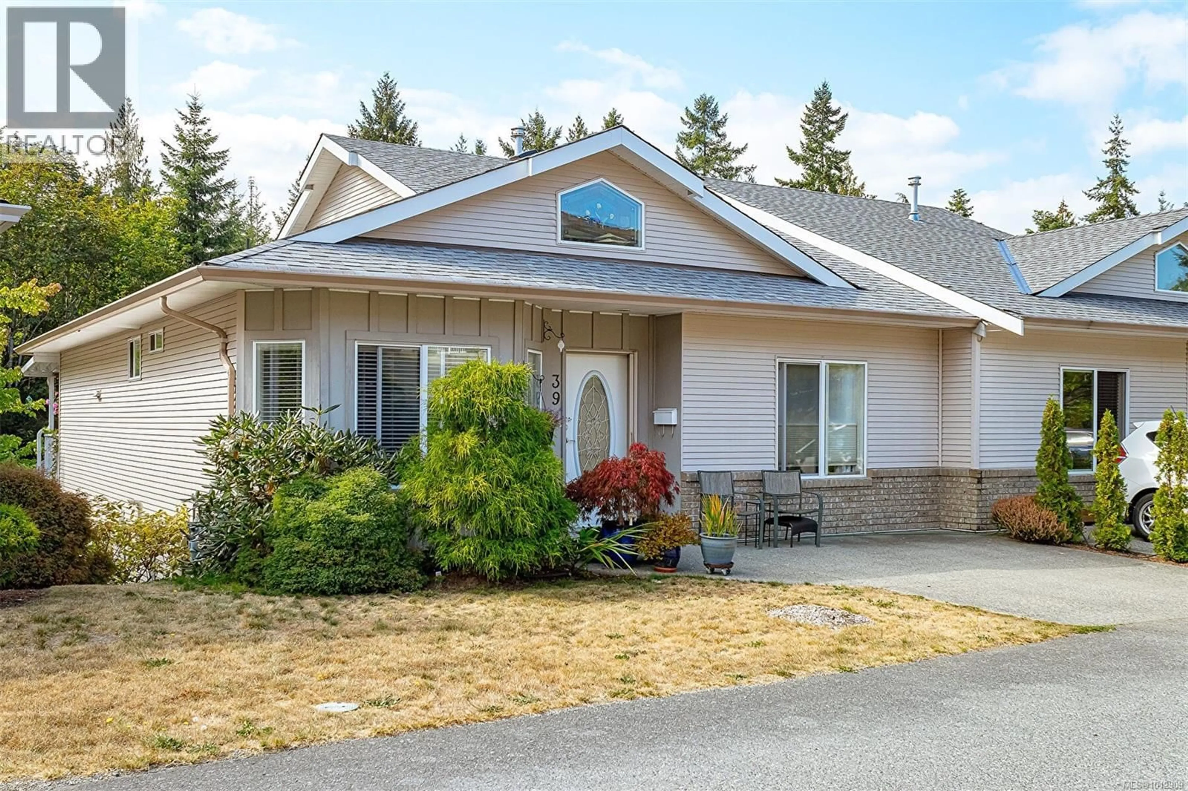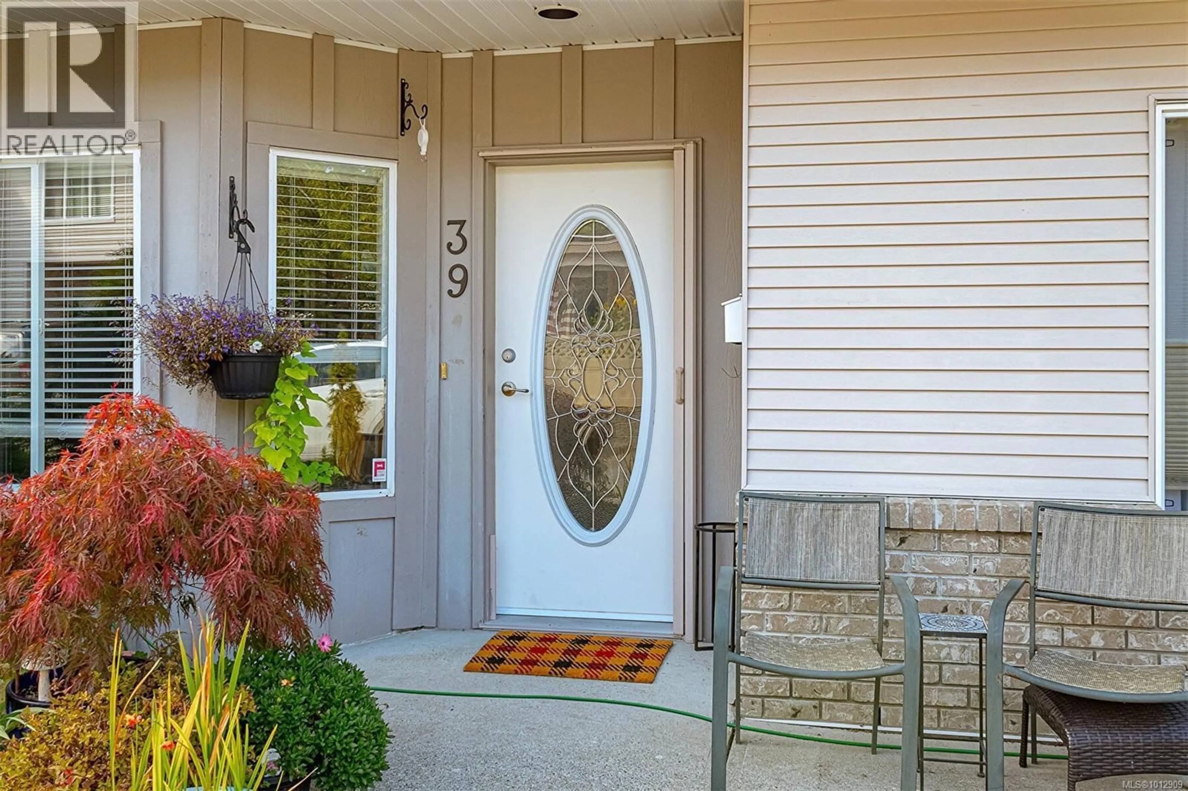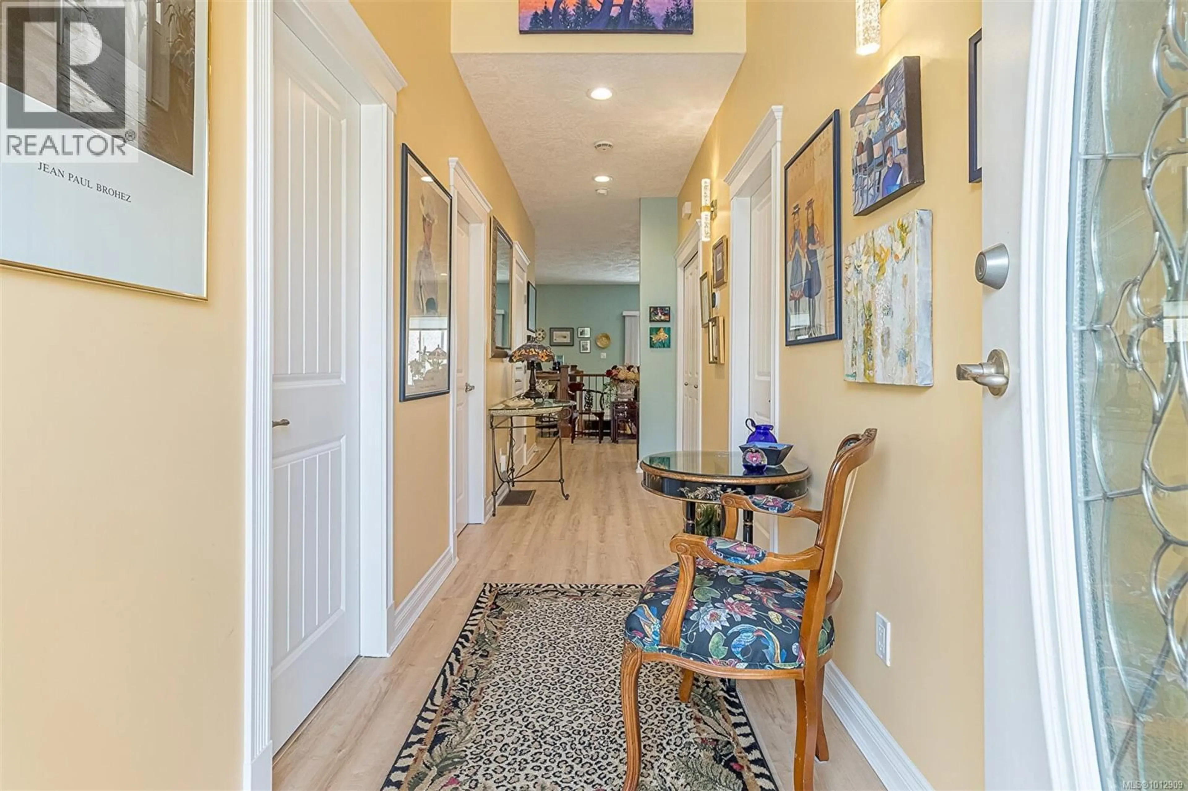39 - 1150 WALKEM ROAD, Ladysmith, British Columbia V9G1S1
Contact us about this property
Highlights
Estimated valueThis is the price Wahi expects this property to sell for.
The calculation is powered by our Instant Home Value Estimate, which uses current market and property price trends to estimate your home’s value with a 90% accuracy rate.Not available
Price/Sqft$274/sqft
Monthly cost
Open Calculator
Description
Beautiful Patio Home in a Quiet Neighborhood This bright and inviting 2–3 bedroom patio home offers the perfect blend of comfort, style, and versatility. The main level showcases soaring ceilings, abundant natural light, and a convenient layout with everything you need on one floor—including laundry—making it ideal for easy, stair-free living. Thoughtfully updated with new quartz countertops, new flooring, a new heat pump, a new hot water tank, and a high-efficiency gas furnace, this home is move-in ready and designed for modern comfort. The walk-out lower level provides exceptional flexibility with a family room, bathroom, workshop/storage area, finished flex room, and direct access to a spacious patio. Outdoors, relax on the covered deck off the kitchen eating area, perfect for year-round enjoyment. A cozy gas fireplace adds warmth and charm. Ideally located just a one-minute walk to the park and a short stroll to the scenic Holland Creek Nature Trail, this home offers both tranquility and convenience. Book your showing today and experience it for yourself! (id:39198)
Property Details
Interior
Features
Lower level Floor
Bathroom
Workshop
8'6 x 15'6Storage
9'6 x 12'6Family room
10'8 x 32'8Exterior
Parking
Garage spaces -
Garage type -
Total parking spaces 5
Condo Details
Inclusions
Property History
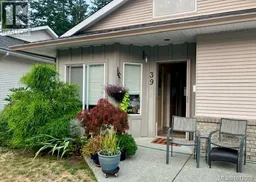 57
57
