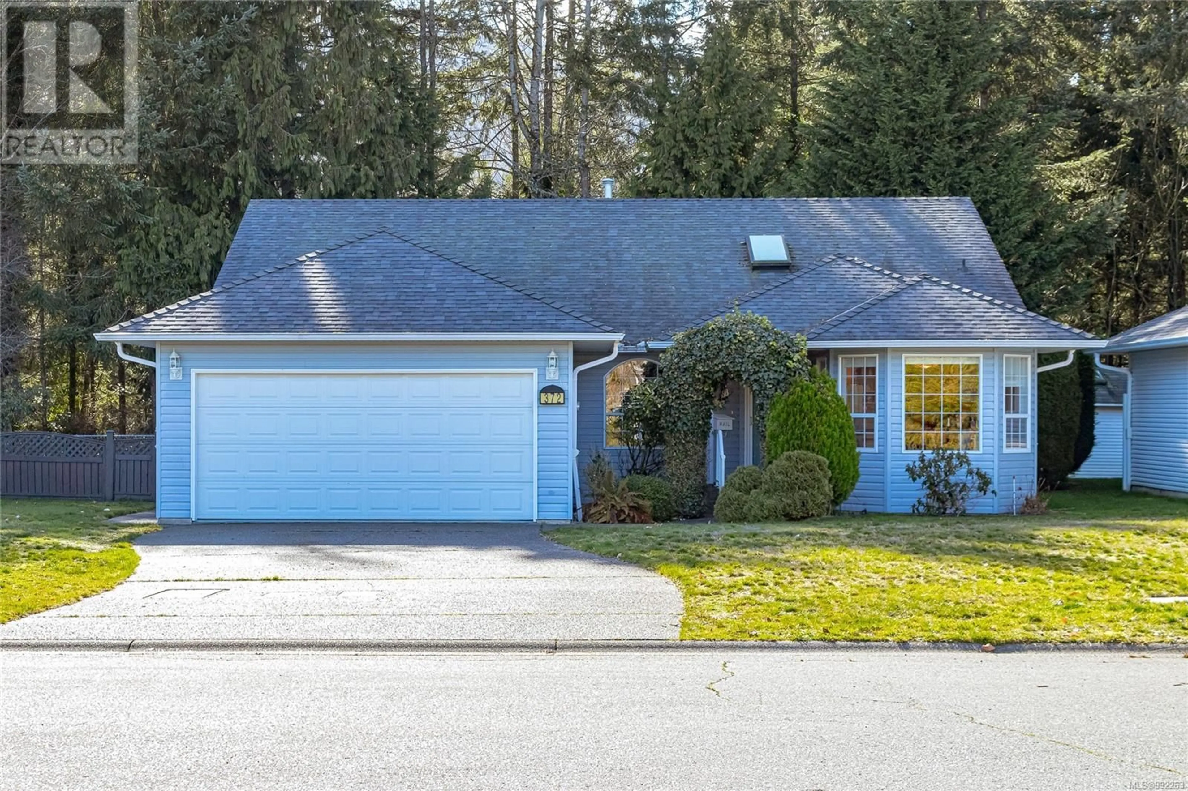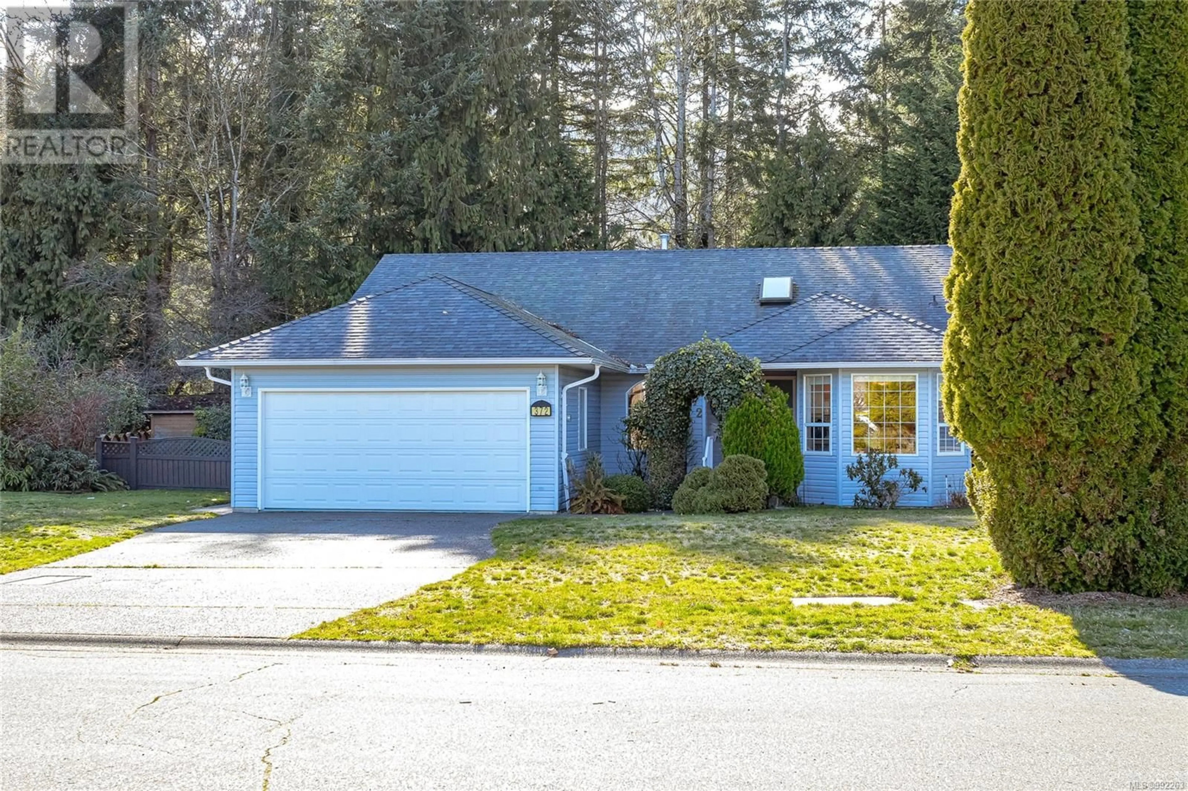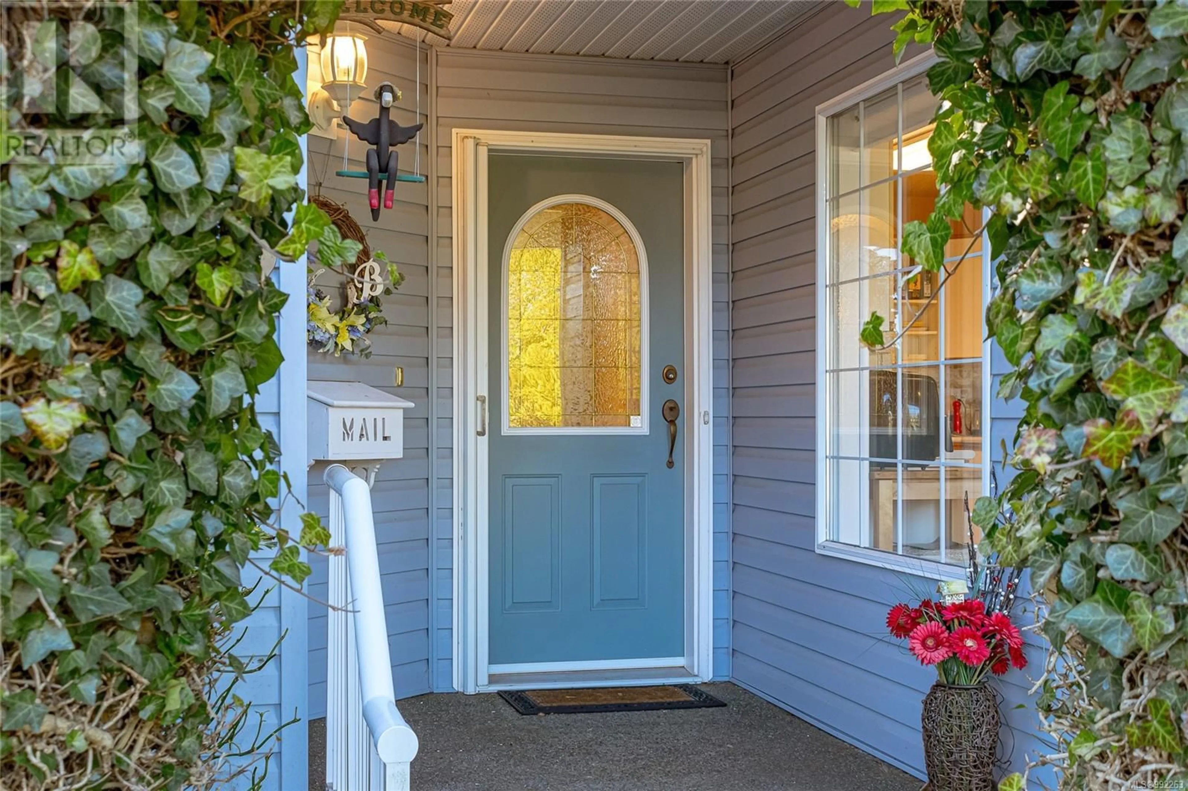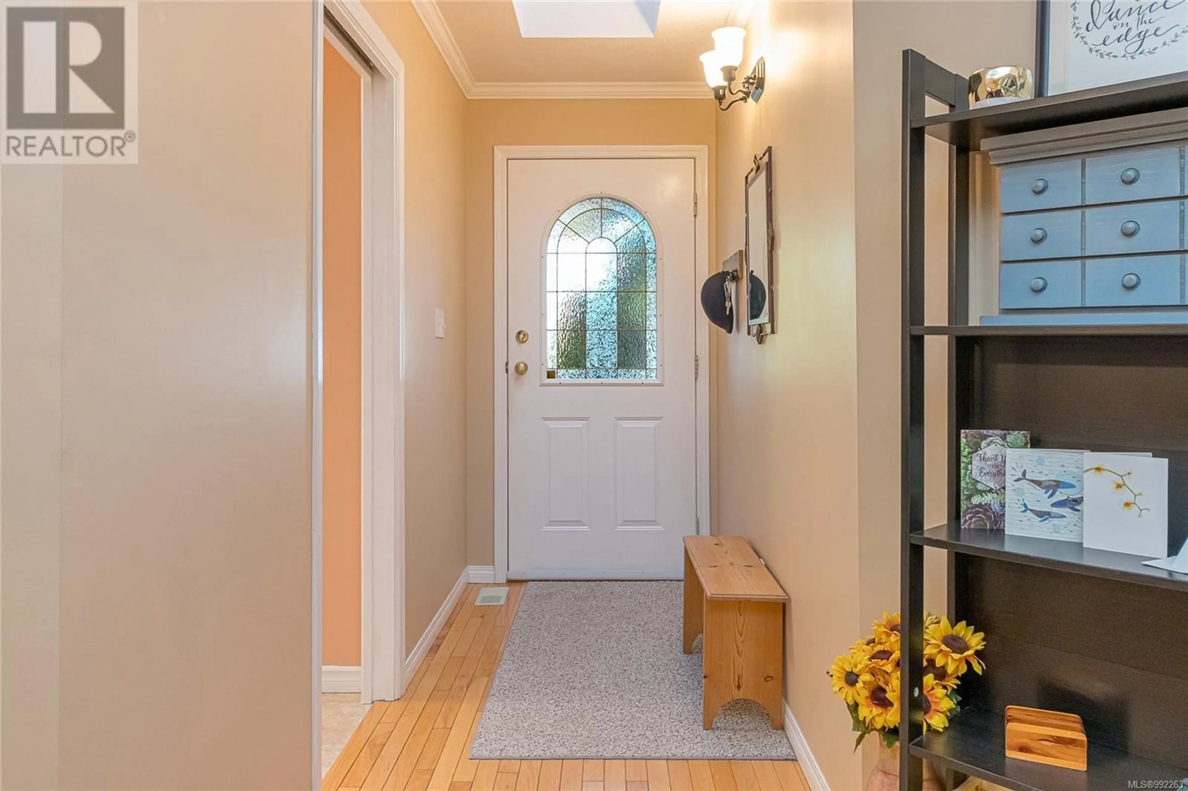372 4th Ave Exten, Ladysmith, British Columbia V9G1T4
Contact us about this property
Highlights
Estimated ValueThis is the price Wahi expects this property to sell for.
The calculation is powered by our Instant Home Value Estimate, which uses current market and property price trends to estimate your home’s value with a 90% accuracy rate.Not available
Price/Sqft$405/sqft
Est. Mortgage$3,328/mo
Tax Amount ()-
Days On Market13 days
Description
Discover this radiant rancher, situated on a flat lot backing onto permanent green space, with Holland Creek Park access close by. This recently painted home is at the end of a quiet cul-de-sac, comprising of 3 bedrooms & 2 bathrooms, complemented by skylights and crown moulding throughout. The expansive and welcoming living area features hardwood floors, a cozy gas fireplace, and an allocated space for dining. The well-lit kitchen has plenty of storage and an informal dining alcove with prominent bay windows. Ample parking is provided by the extensive driveway, which also accommodates recreational RV’s and boat’s. A notable feature is the spacious sunroom located at the rear, allowing you to keep nature close year round! The property includes a fully fenced yard, garden beds, outdoor shed, and access to the park, all from your backyard. Benefiting from proximity to numerous parks, trails, and beaches, this dwelling is located within the charming seaside community of Ladysmith. (id:39198)
Property Details
Interior
Features
Main level Floor
Bathroom
Ensuite
Sunroom
14'5 x 7'9Bedroom
10'9 x 9'2Exterior
Parking
Garage spaces 2
Garage type Garage
Other parking spaces 0
Total parking spaces 2
Property History
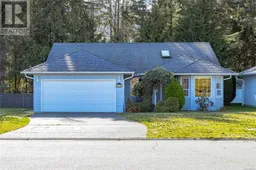 38
38
