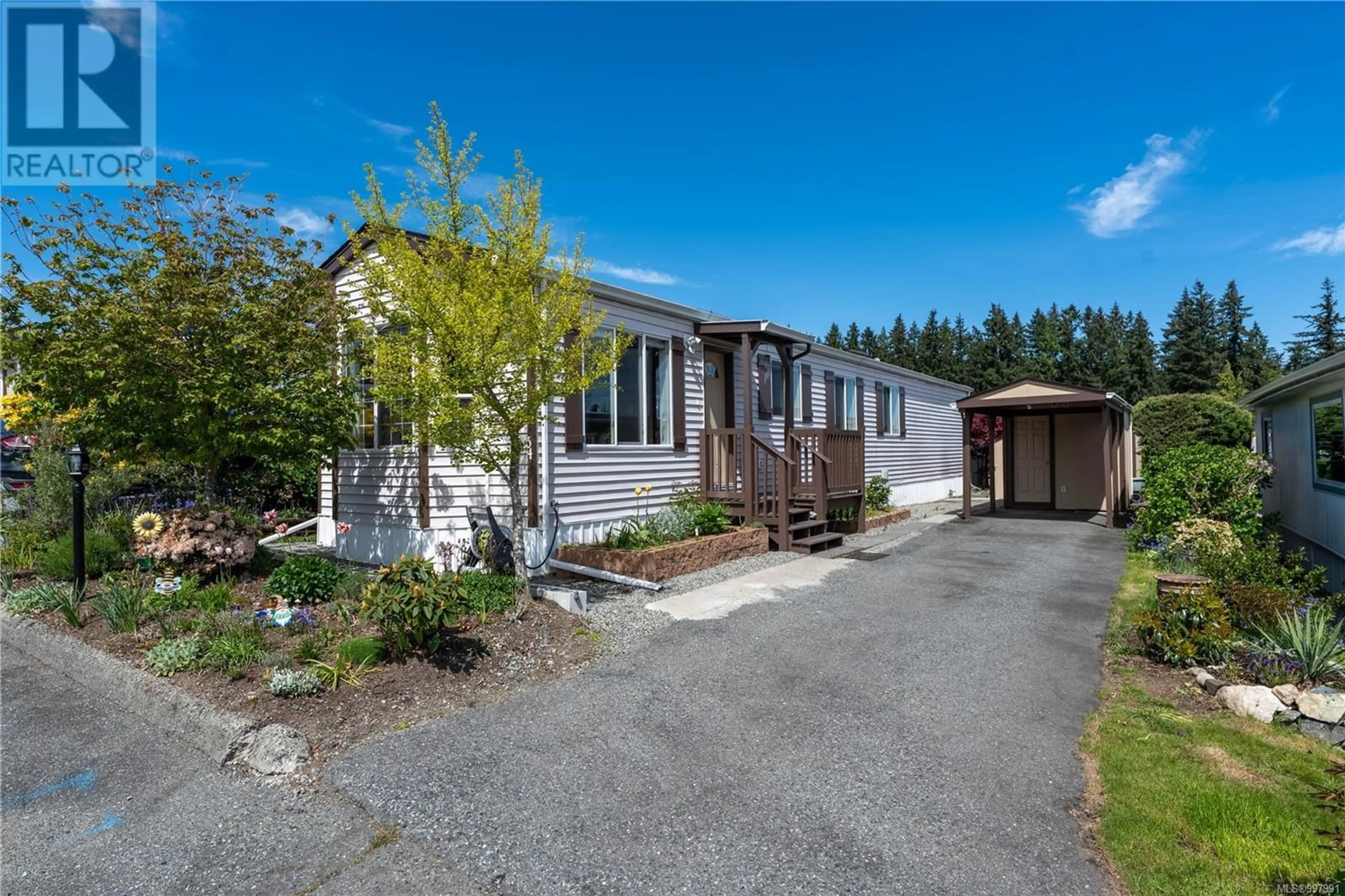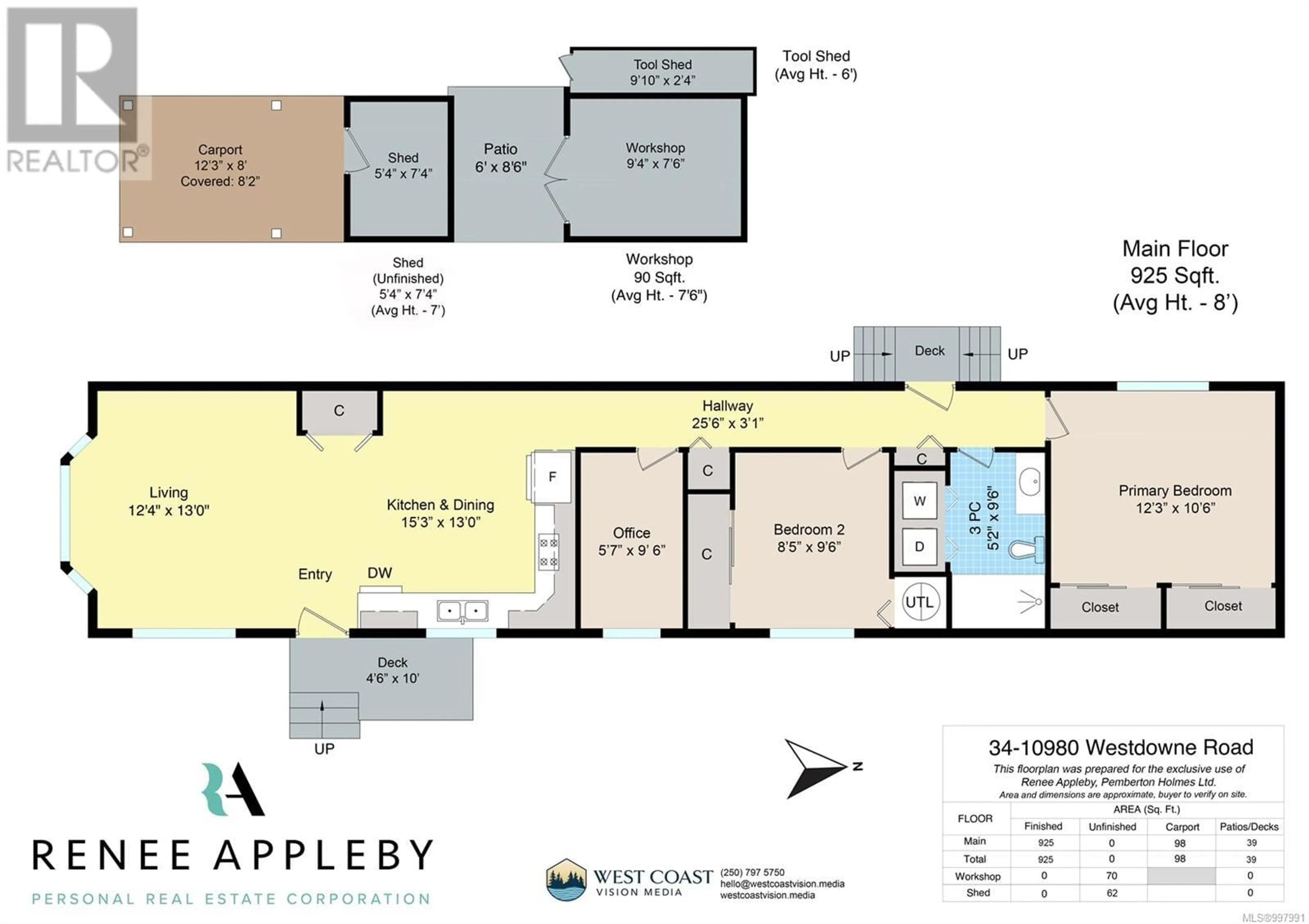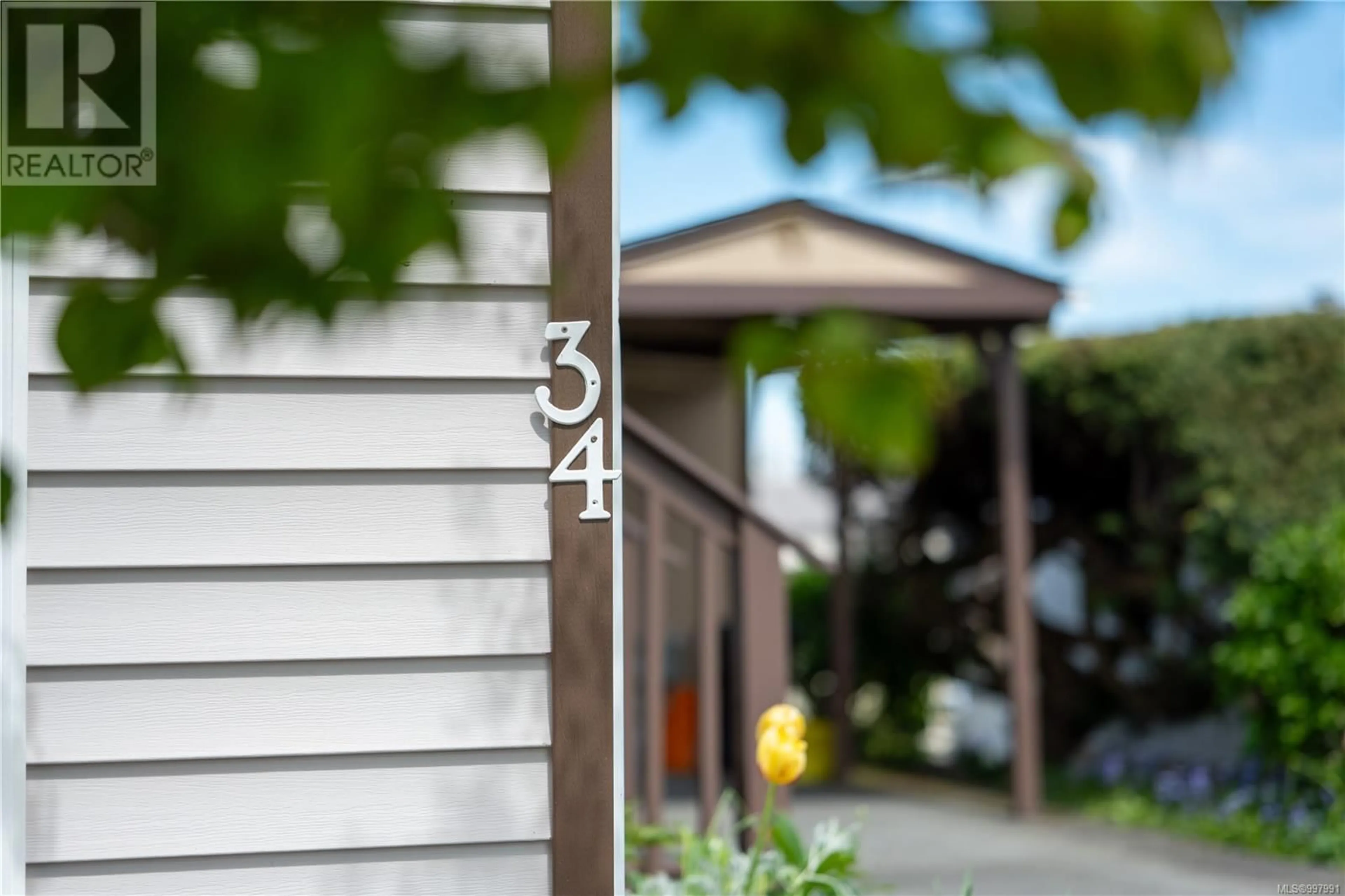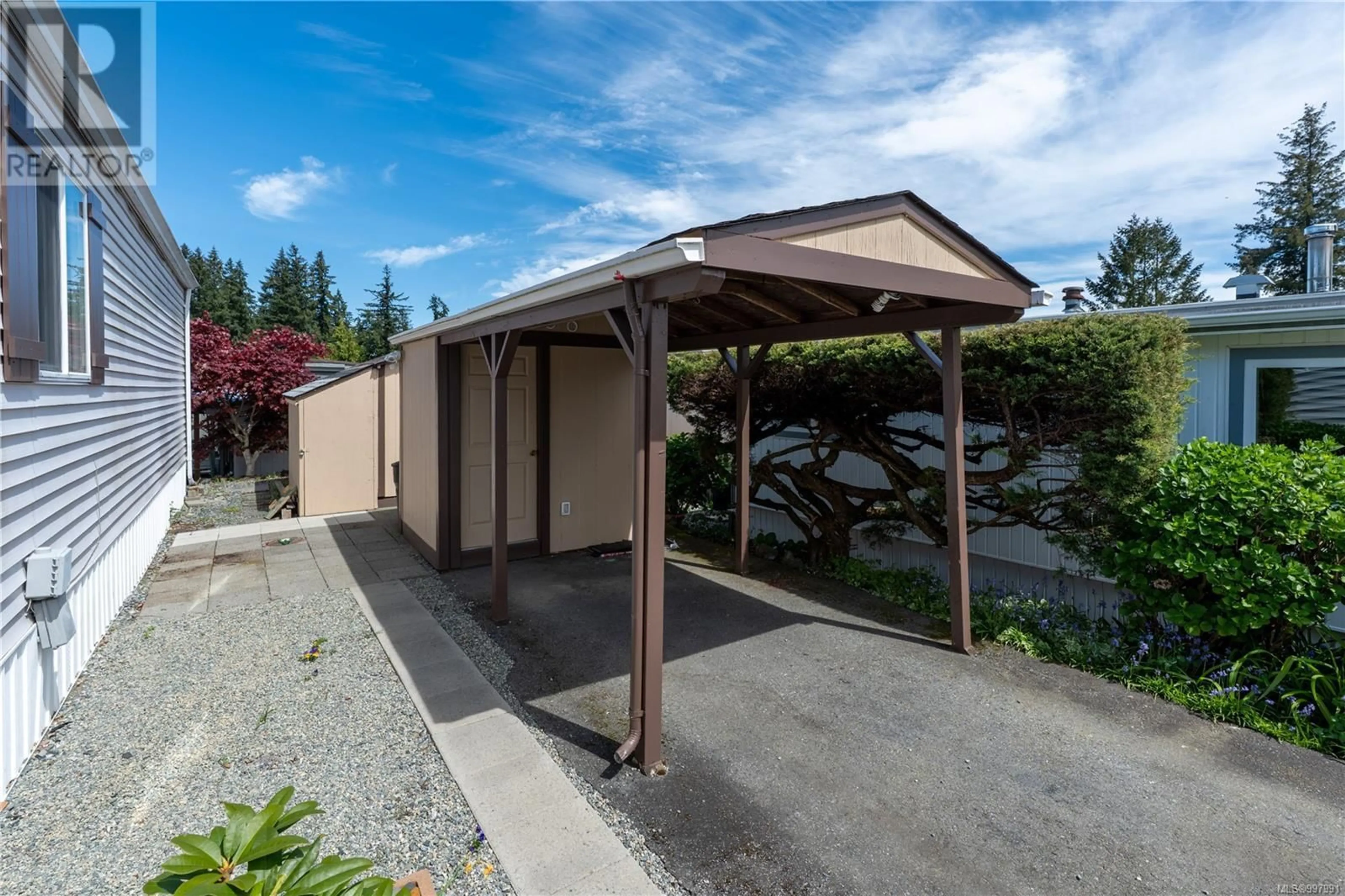34 - 10980 WESTDOWNE ROAD, Ladysmith, British Columbia V9G1X9
Contact us about this property
Highlights
Estimated ValueThis is the price Wahi expects this property to sell for.
The calculation is powered by our Instant Home Value Estimate, which uses current market and property price trends to estimate your home’s value with a 90% accuracy rate.Not available
Price/Sqft$297/sqft
Est. Mortgage$1,181/mo
Maintenance fees$550/mo
Tax Amount ()$1,738/yr
Days On Market45 days
Description
Welcome to Ladysmith's Town & Country MHP – a well-managed 55+ community that offers a relaxed lifestyle with all the right perks. Enjoy peace of mind with public transit service right to the park, separate fee-based RV parking and the option to bring your small pet with park approval. Residents also have access to a fantastic clubhouse featuring a full kitchen, meeting room, inviting outdoor pool, and convenient laundry facilities. This immaculate, move-in-ready home is bright and cheerful with 2 bedrooms and an office, built in 2006 and feels like new. It features a sought-after open-concept layout connecting the kitchen, dining, and living room areas. The sunny kitchen offers generous cabinetry and natural light, while the living room's bay window adds charm and a cozy ambiance. Outside, you'll find everything you need – a storage shed, detached workshop, and covered carport. Located just minutes from Ladysmith’s shops, restaurants, marina, golf courses, BC Ferries, and Nanaimo Airport, this home is ideal for embracing the Vancouver Island lifestyle. Start your next chapter in comfort and style – this one’s ready when you are! (id:39198)
Property Details
Interior
Features
Main level Floor
Living room
13'0 x 12'4Bathroom
9'6 x 5'2Primary Bedroom
10'6 x 12'3Storage
7'4 x 5'4Exterior
Parking
Garage spaces -
Garage type -
Total parking spaces 1
Property History
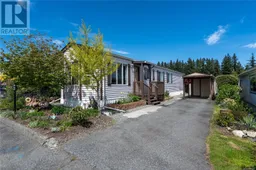 33
33
