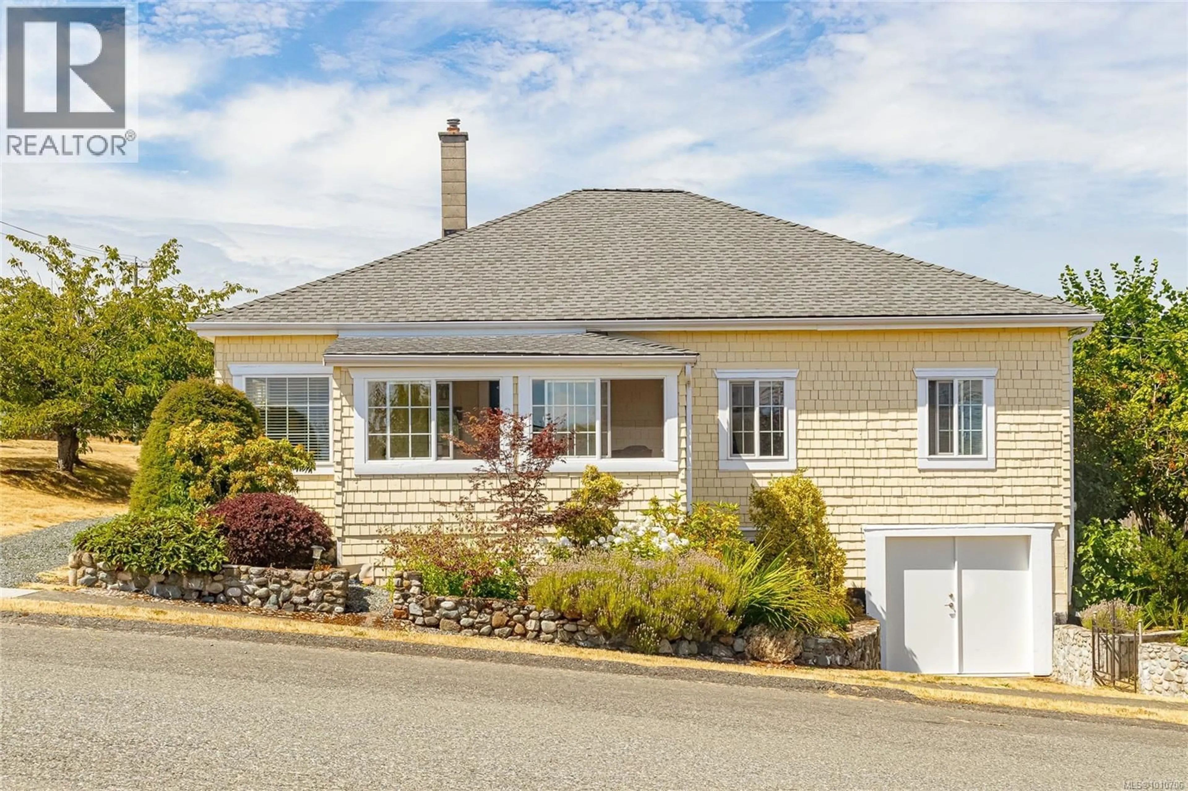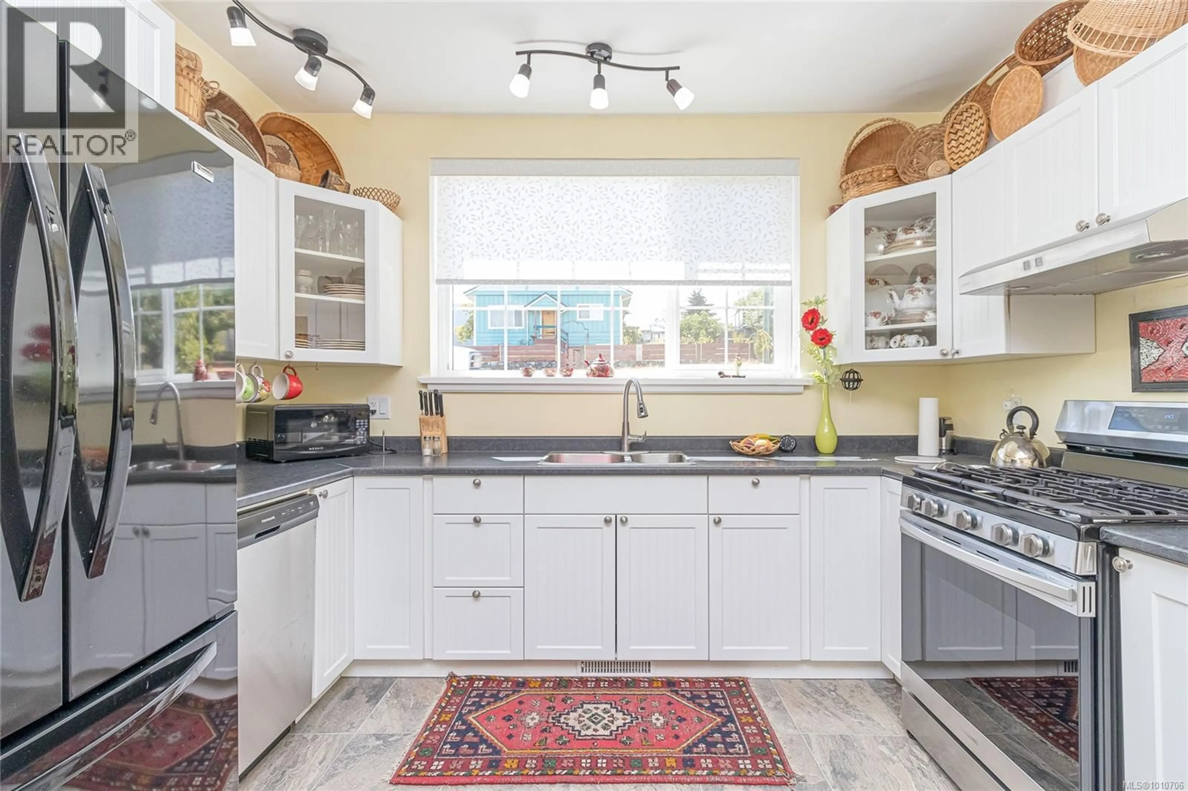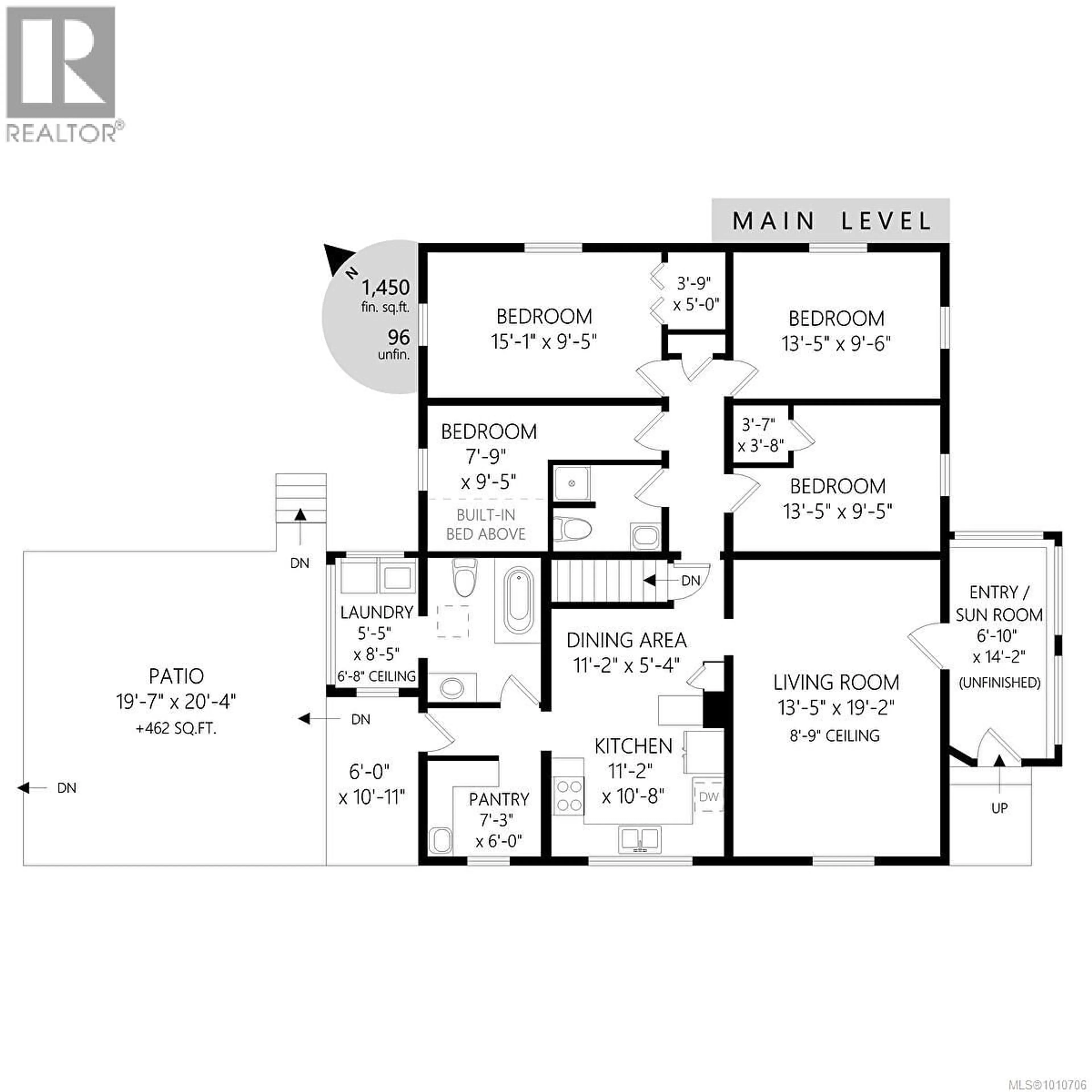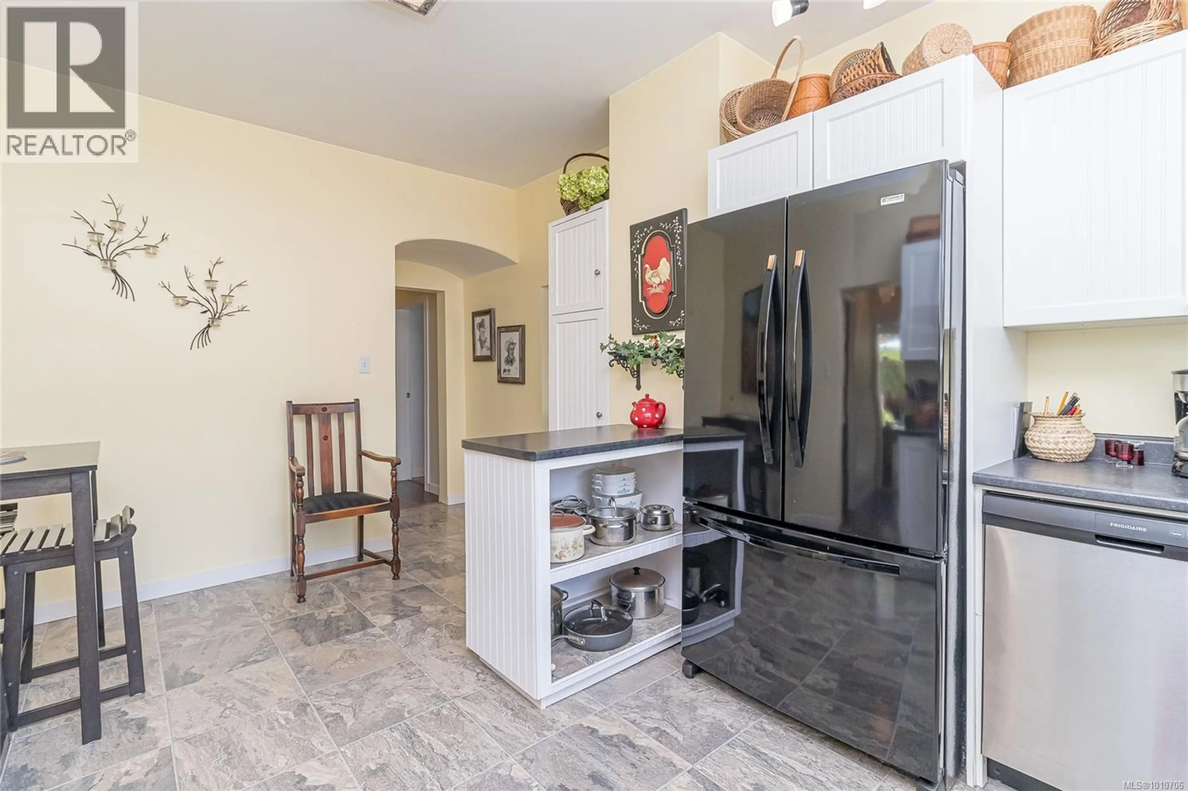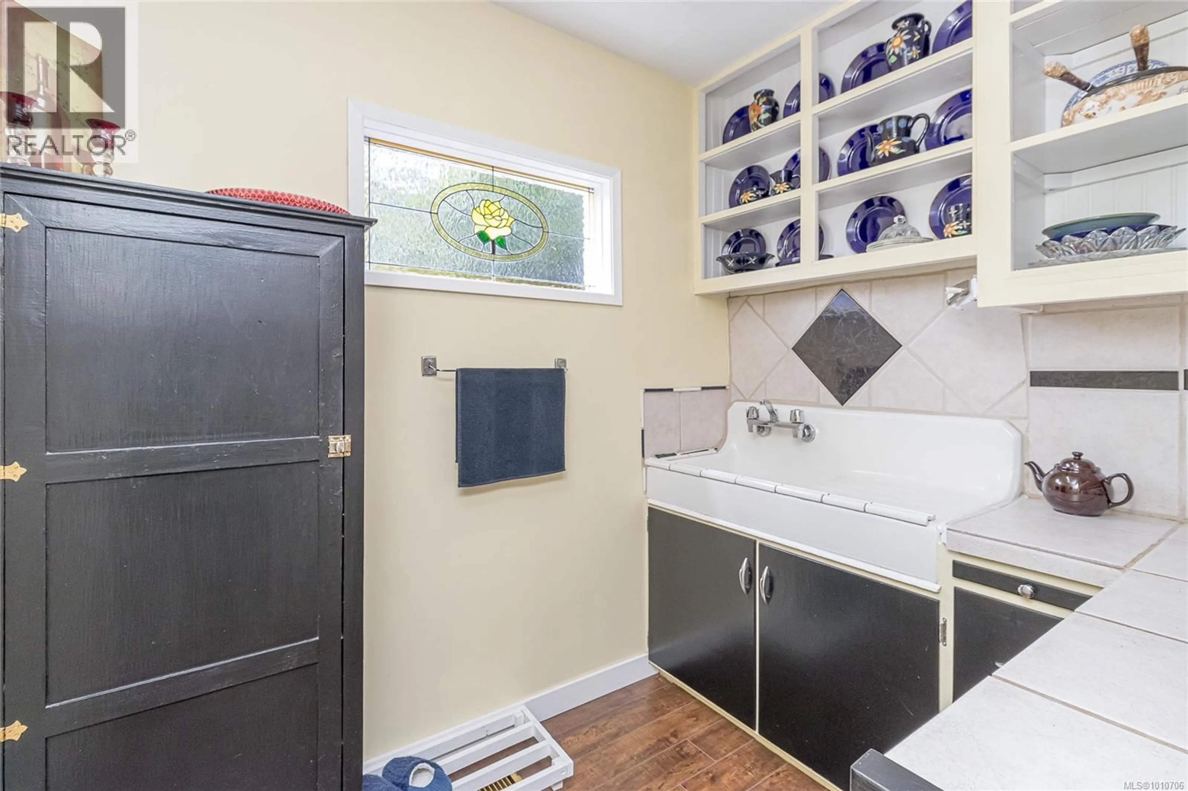332 GATACRE STREET, Ladysmith, British Columbia V9G1B8
Contact us about this property
Highlights
Estimated valueThis is the price Wahi expects this property to sell for.
The calculation is powered by our Instant Home Value Estimate, which uses current market and property price trends to estimate your home’s value with a 90% accuracy rate.Not available
Price/Sqft$255/sqft
Monthly cost
Open Calculator
Description
Discover this delightful 4-bedroom, 2-bathroom home brimming with charm and character, nestled on a spacious 60 x 120 corner lot with alley access. Enjoy a glimpse of the ocean from the inviting sun room, perfect for relaxing or entertaining. With 1,450 square feet of well-designed living space, this home features high ceilings and a thoughtful floor plan that maximizes comfort and functionality. The updated kitchen is beaming with natural sunlight and includes a separate pantry room with farmhouse sink ideal for meal prep and storing small appliances. The main floor includes convenient laundry facilities, adding to the home’s practicality. Outside, the meticulously maintained yard is a true gem, showcasing hand-crafted natural rock walls, elegant iron gates, and sculpted hedges that reflect years of care and attention. The large lot offers potential for a carriage home (verify with the local planning department), making this property a unique opportunity for expansion or investment. There is also an unfinished basement for storage or future development. Don’t miss your chance to own this charming home brimming with character and possibility! (id:39198)
Property Details
Interior
Features
Main level Floor
Bedroom
9'5 x 13'5Primary Bedroom
9'5 x 15'1Bathroom
Bathroom
Exterior
Parking
Garage spaces -
Garage type -
Total parking spaces 3
Property History
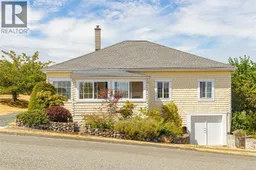 42
42
