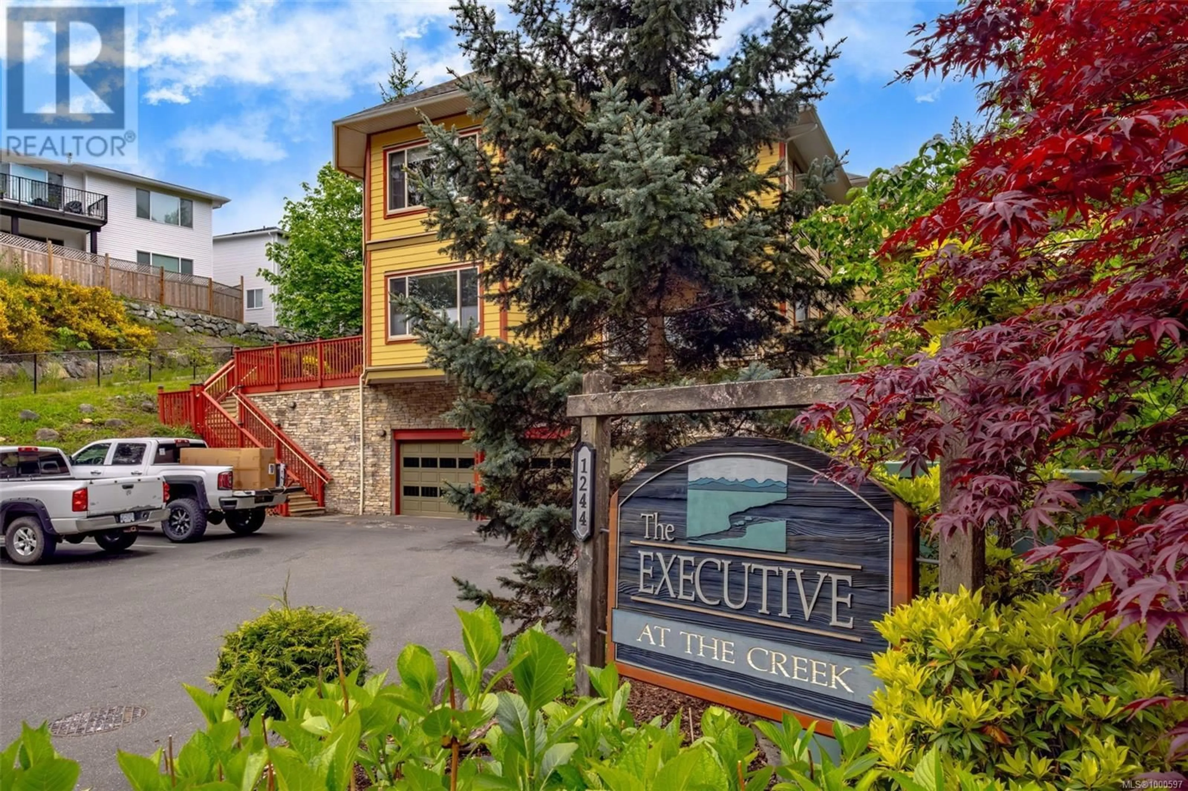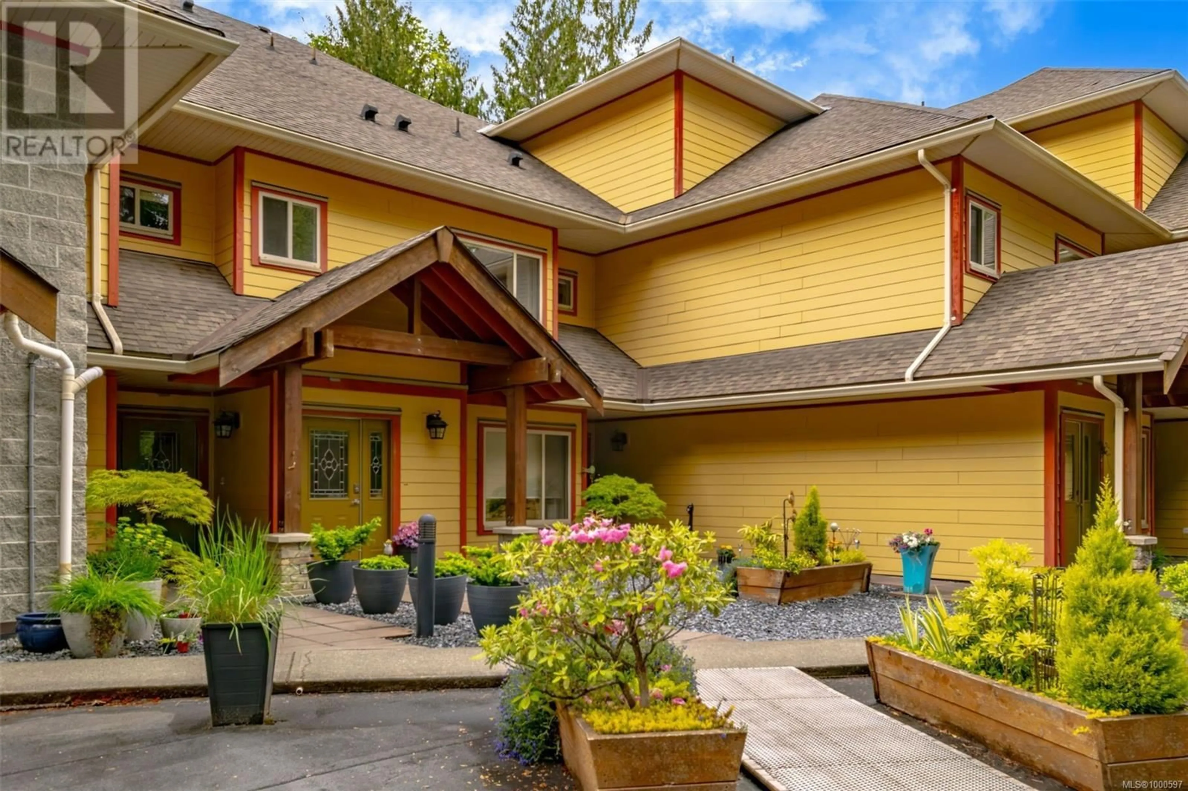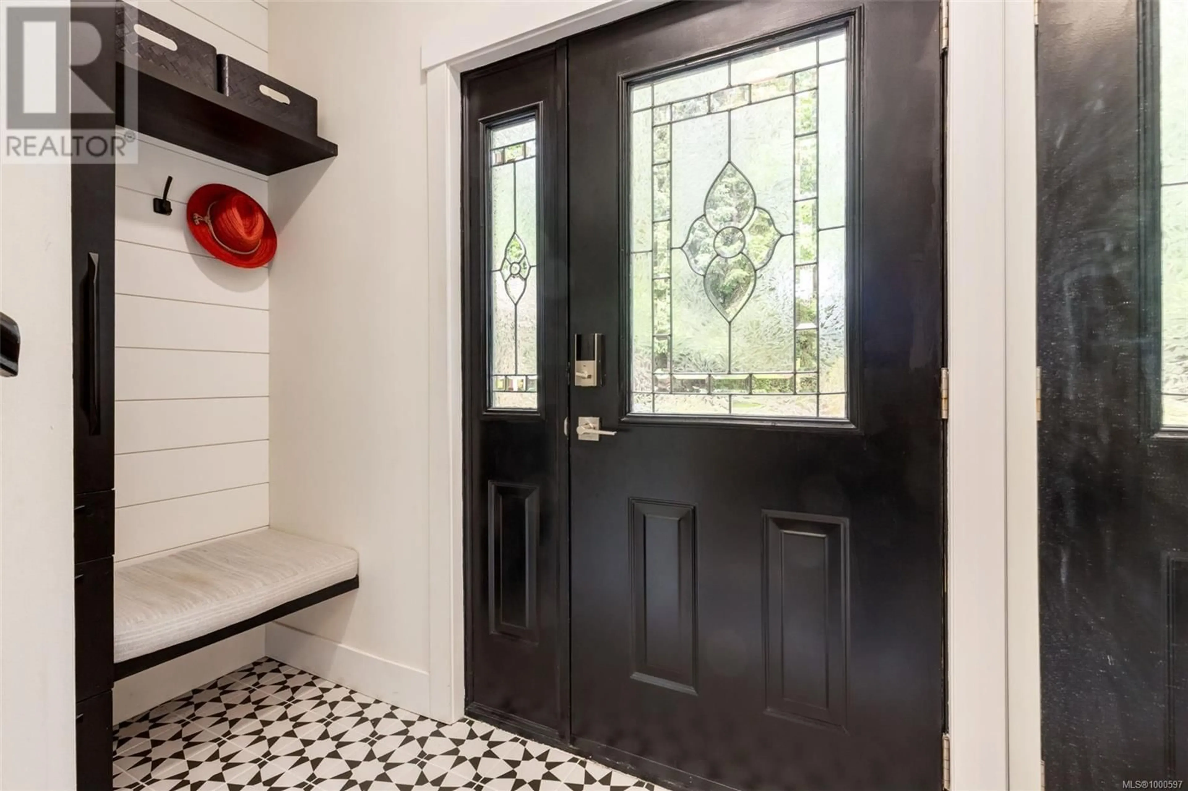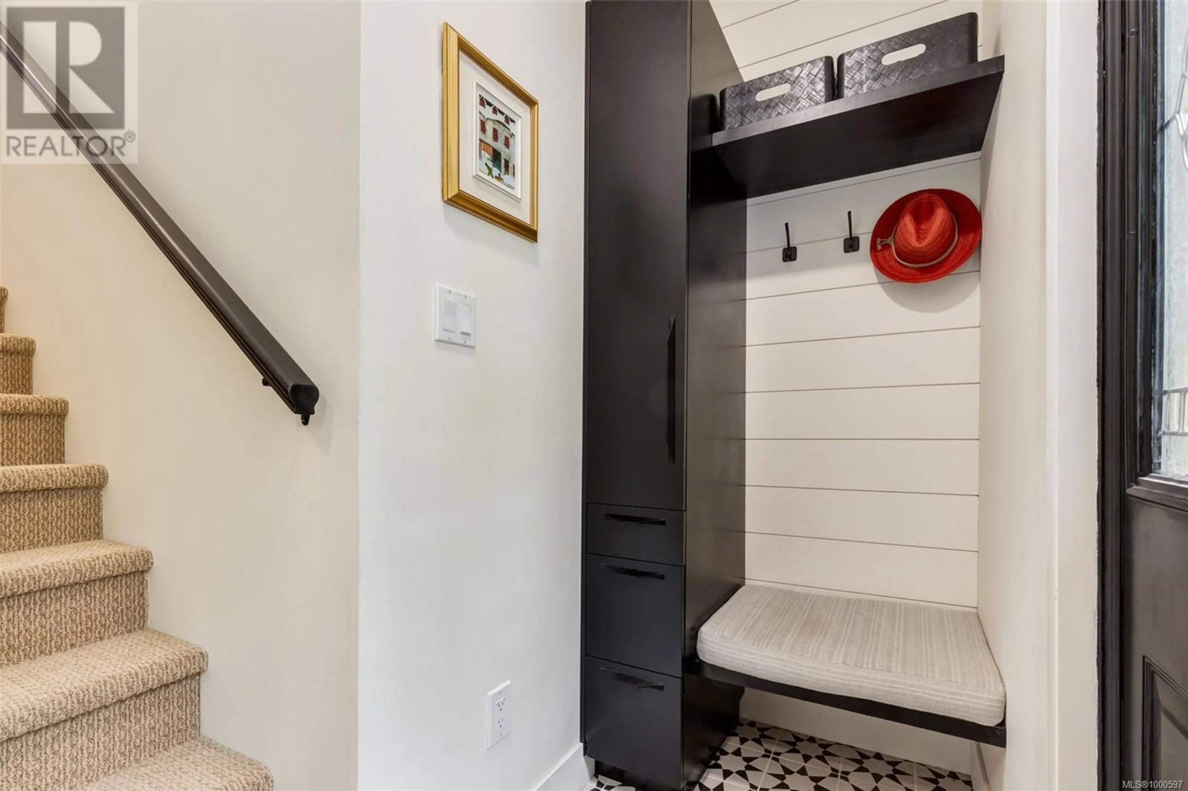304 - 1244 4TH AVENUE, Ladysmith, British Columbia V9G0A6
Contact us about this property
Highlights
Estimated ValueThis is the price Wahi expects this property to sell for.
The calculation is powered by our Instant Home Value Estimate, which uses current market and property price trends to estimate your home’s value with a 90% accuracy rate.Not available
Price/Sqft$356/sqft
Est. Mortgage$2,684/mo
Maintenance fees$586/mo
Tax Amount ()$4,368/yr
Days On Market31 days
Description
Surrounded by nature and pampered with modern comforts, this 2 bed, 2 bath townhouse backs onto tranquil Rocky Creek, with protected privacy as the strata owns both creek banks. Inside, 9 ft ceilings and engineered Honey Oak hardwood floors set the tone. A newly renovated designer kitchen, granite counters, wood cabinetry, and LED under-cabinet lighting elevate the space. The welcoming entrance features heated encaustic tile floors, while the luxurious primary suite offers a cozy fireplace, coffee station, and private deck. California-style Hunter Douglas shutters frame views of trees and gardens. After a hike or bike ride, relax in the spa or take a swim in the pool. On chilly days, the resistance pool and fully equipped gym await. Extras include underground parking, elevator access, and secure bike/kayak storage. A rare blend of peace, privacy, and premium amenities, all just minutes from Ladysmith's shops and services. Open House Sat June 14th Noon to 2pm. Come have a look! (id:39198)
Property Details
Interior
Features
Main level Floor
Dining nook
9'4 x 11'11Laundry room
3'6 x 5'1Bathroom
Bedroom
9'10 x 13'4Exterior
Parking
Garage spaces -
Garage type -
Total parking spaces 1
Condo Details
Inclusions
Property History
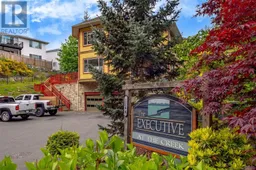 35
35
