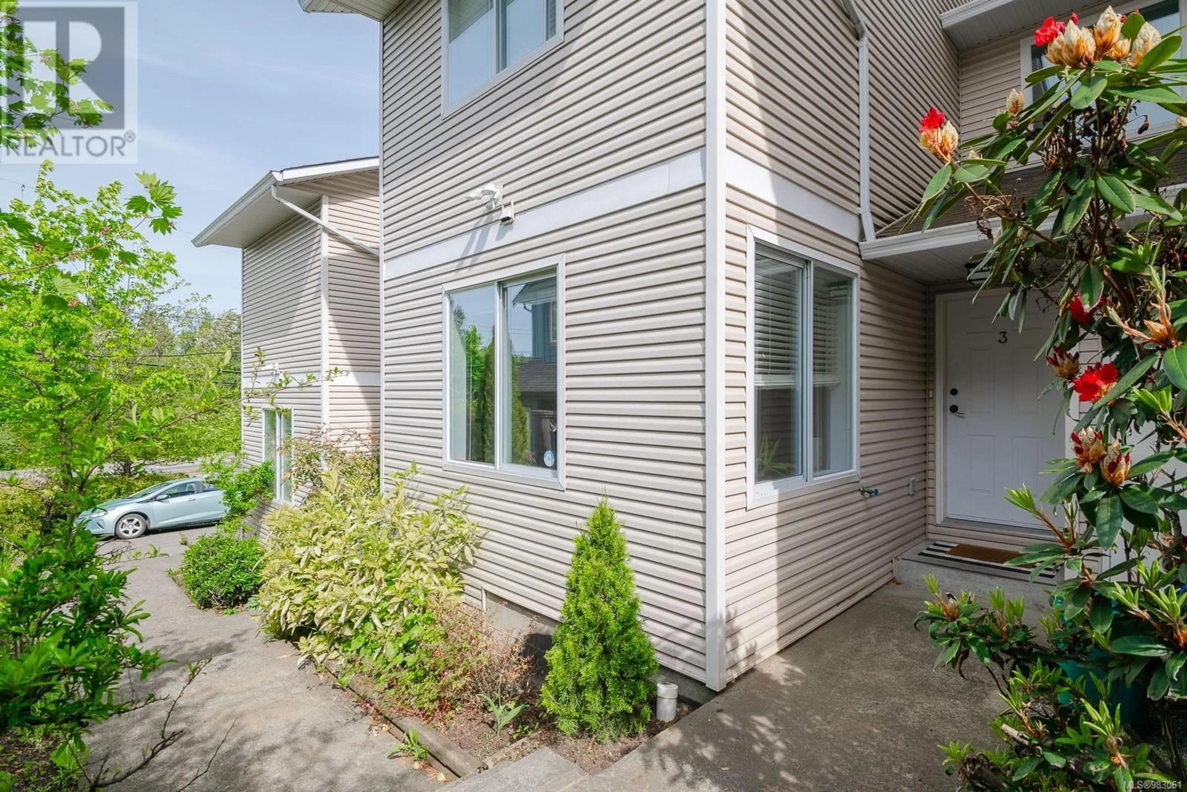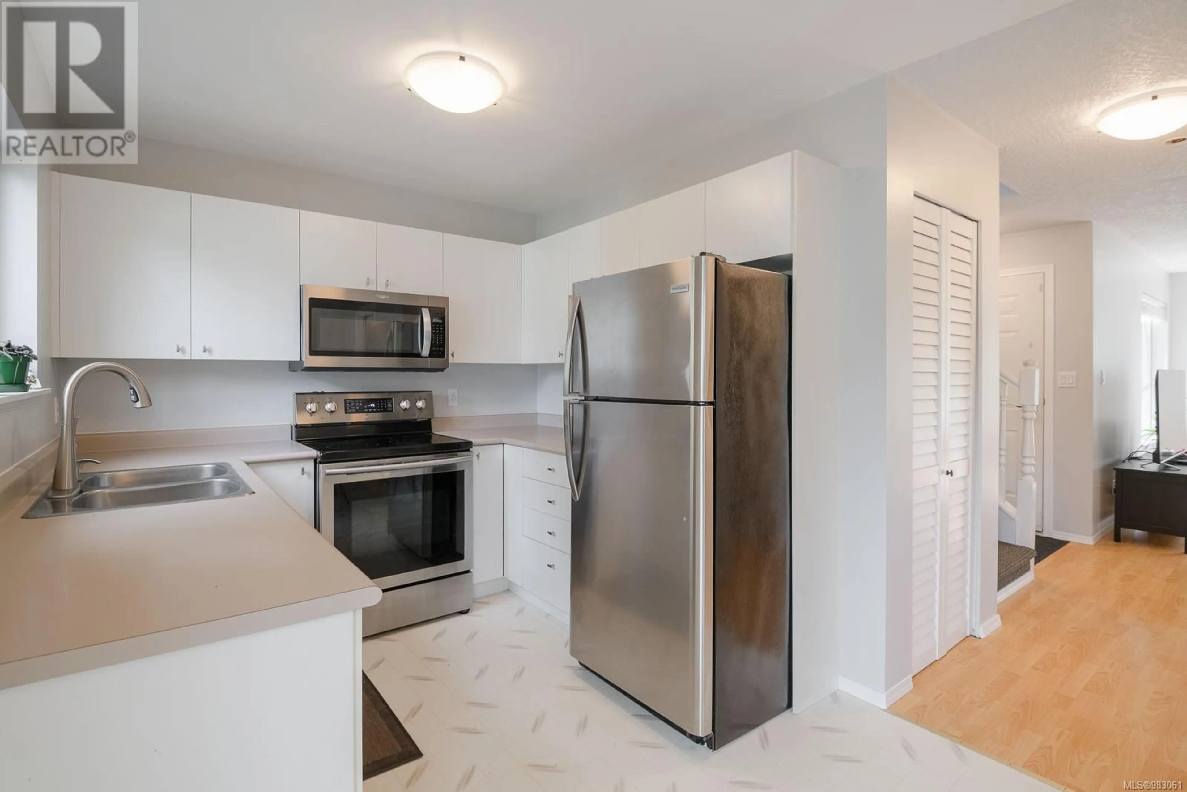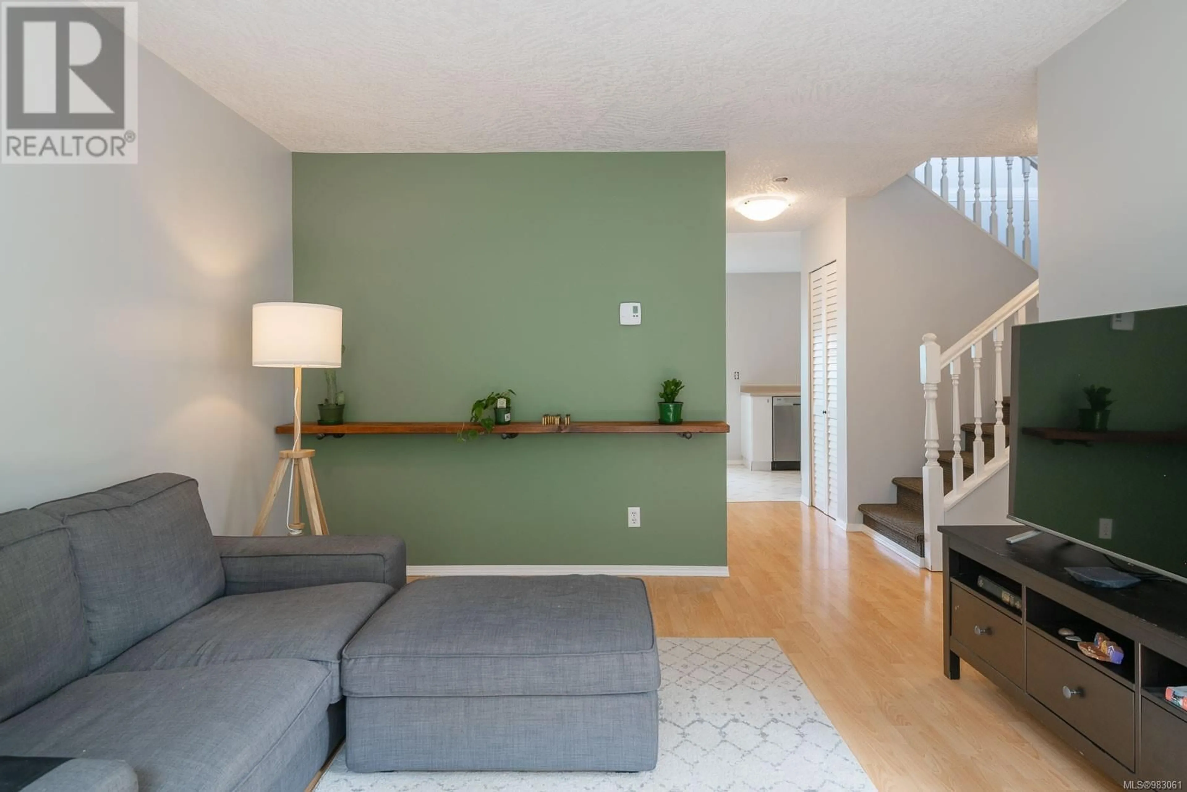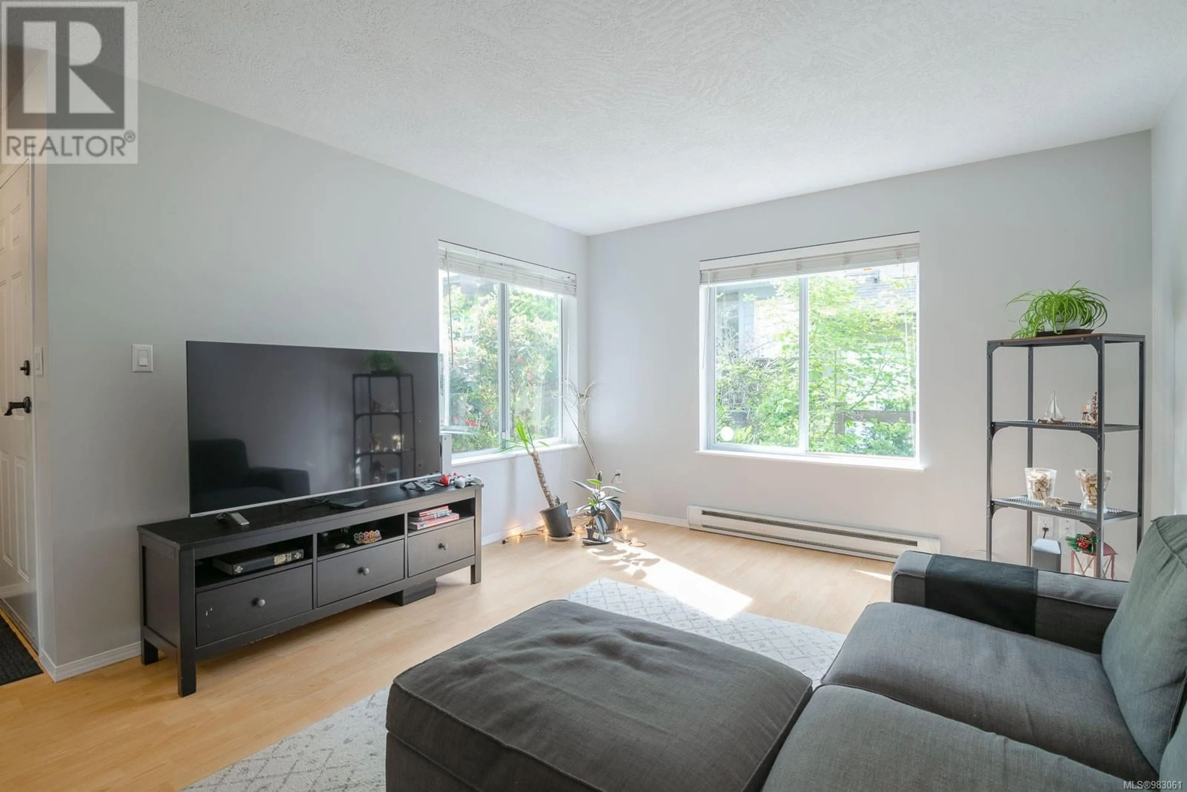3 - 1140 TRANS CANADA HIGHWAY, Ladysmith, British Columbia V9G1A6
Contact us about this property
Highlights
Estimated ValueThis is the price Wahi expects this property to sell for.
The calculation is powered by our Instant Home Value Estimate, which uses current market and property price trends to estimate your home’s value with a 90% accuracy rate.Not available
Price/Sqft$479/sqft
Est. Mortgage$2,254/mo
Tax Amount ()$3,112/yr
Days On Market141 days
Description
Embrace effortless living in this beautifully designed 3-bedroom, 2-bathroom townhouse. Perfect for those seeking low-maintenance comfort, this two-story home welcomes you with a warm and inviting main floor. The thoughtfully designed U-shaped kitchen features modern stainless steel appliances, ample counter space, and a spacious dining area that flows seamlessly to a private outdoor balcony. From the balcony, stairs lead to a fully fenced backyard, complete with cedar panels and lush green grass—a serene retreat for relaxation or gatherings. A convenient laundry room and half bath round out the main level. Upstairs, you’ll find three generously sized bedrooms and a bright four-piece bathroom with a skylight that fills the space with natural light. This home also offers ample storage, including a crawl space and an additional storage area near the front door. With two designated parking spaces and the benefit of no strata fees as a non-conforming strata property, this townhouse is as practical as it is inviting. Ideally located close to essential amenities, this home is ready for you to move in and make it your own. Contact Andrea Gueulette at (250) 616-0609 or visit https://andreagueulette.com to learn more and schedule your viewing today! (id:39198)
Property Details
Interior
Features
Main level Floor
Storage
3'2 x 6'7Living room
11'10 x 15'0Kitchen
8'3 x 8'6Entrance
3'9 x 4'5Exterior
Parking
Garage spaces -
Garage type -
Total parking spaces 2
Condo Details
Inclusions
Property History
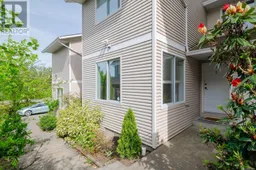 52
52
