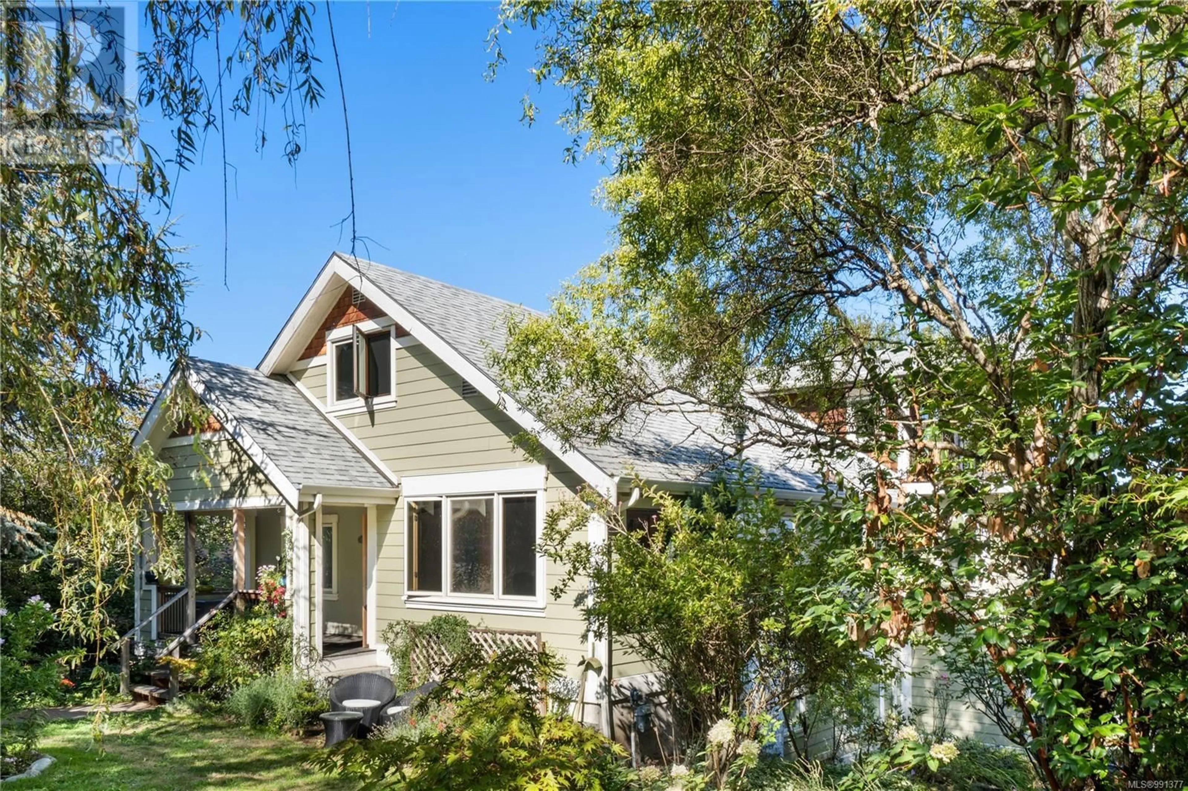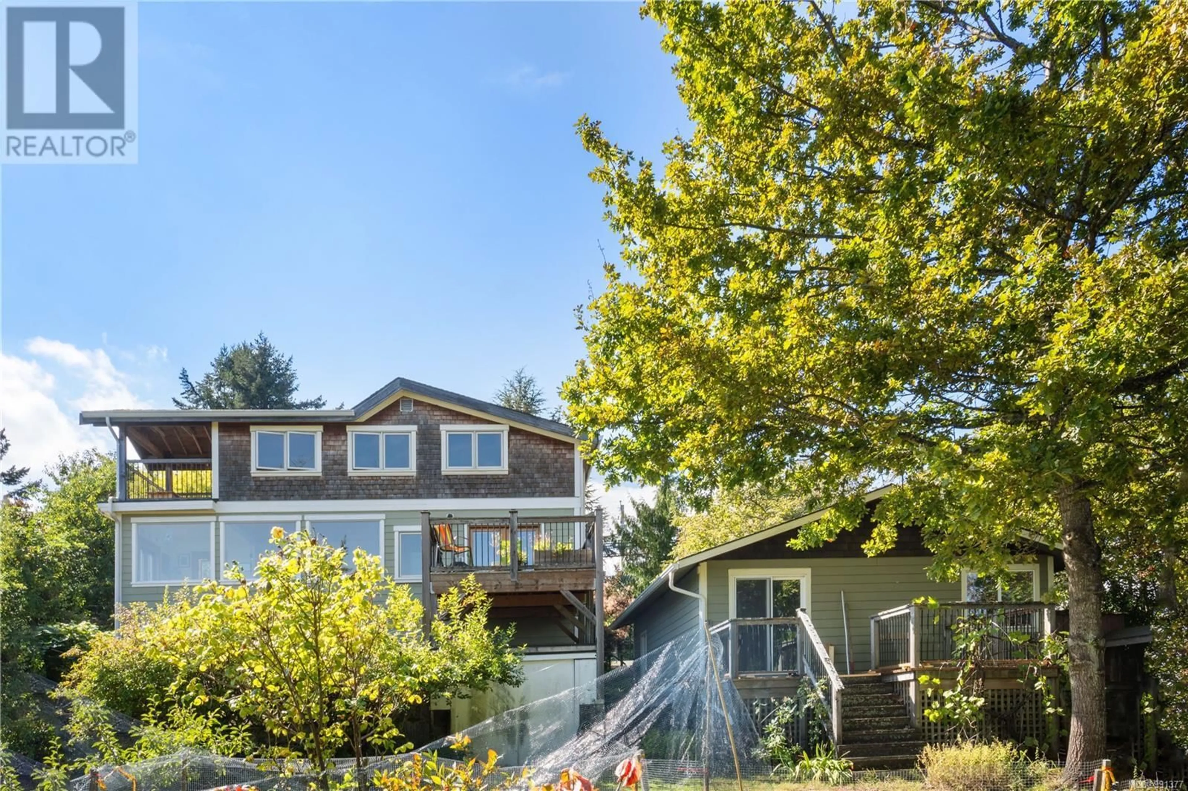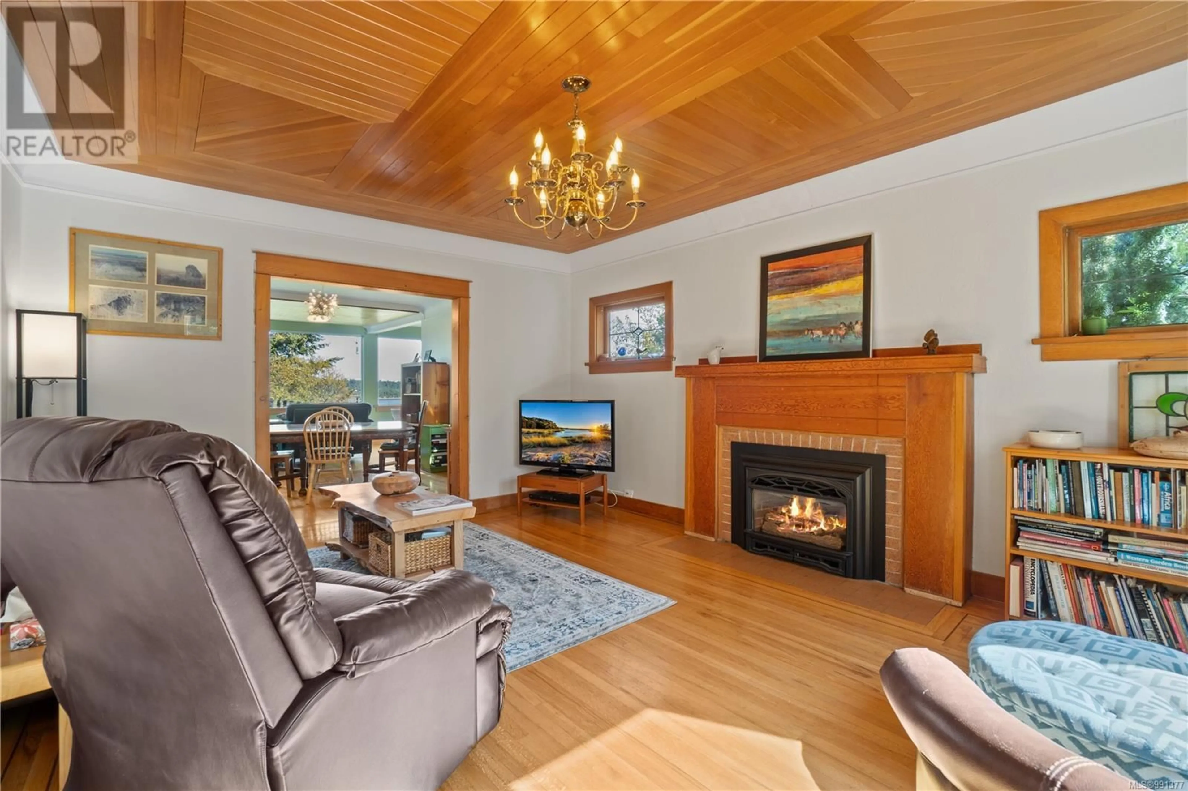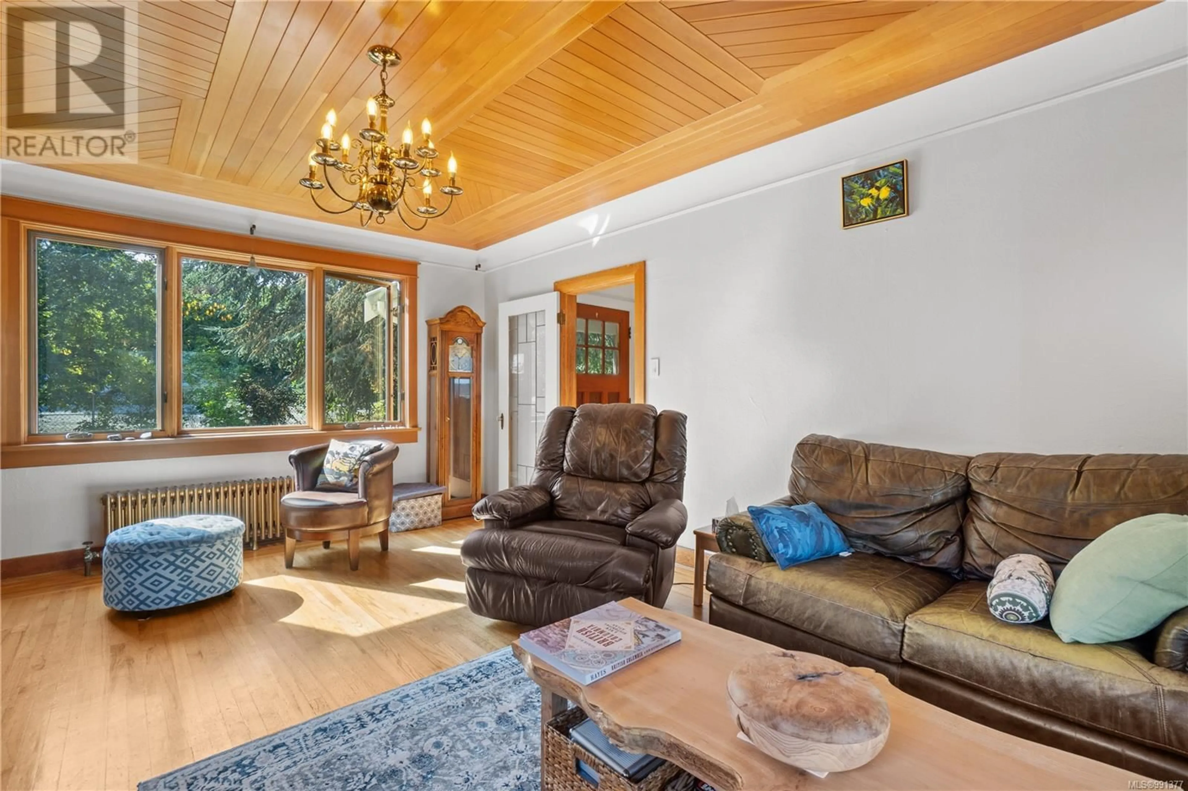293 BAYVIEW AVENUE, Ladysmith, British Columbia V9G1A4
Contact us about this property
Highlights
Estimated ValueThis is the price Wahi expects this property to sell for.
The calculation is powered by our Instant Home Value Estimate, which uses current market and property price trends to estimate your home’s value with a 90% accuracy rate.Not available
Price/Sqft$299/sqft
Est. Mortgage$4,724/mo
Tax Amount ()$5,829/yr
Days On Market87 days
Description
Welcome to 293 Bayview. - your private ocean view garden estate tucked away in the heart of Ladysmith. This lovingly maintained heritage home maintains the charm and character of yesteryear while offering all the modern bells and whistles. Enjoy the panoramic ocean views from the numerous patios and decks while enjoying the privacy that mature landscaping affords. The bright modern kitchen had plenty of counterspace and storage as well as breakfast bar. There are 3 full baths and 2 half bathrooms. Main floor is heated with natural gas hot water heating as well as gas fireplace. Leaded glass windows, lath and plaster walls, along with hardwood floors all help maintain the character of the home. There is a bright and airy LEGAL 2 bedroom suite with it's own entrance and patio area. There is a double garage/shop with plenty of extra parking. Home is only few short blocks from the historic downtown. Come and explore this hidden gem! (id:39198)
Property Details
Interior
Features
Second level Floor
Den
8'6 x 11'5Bathroom
Hobby room
9 x 8Bedroom
12 x 11Exterior
Parking
Garage spaces -
Garage type -
Total parking spaces 4
Property History
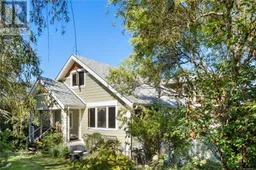 45
45
