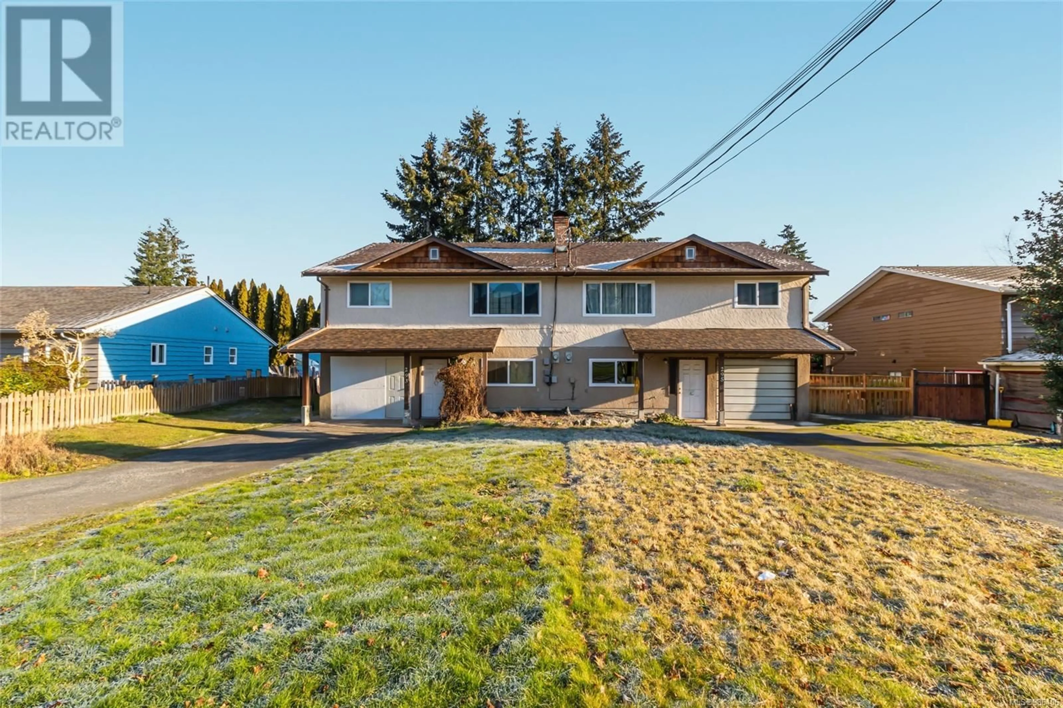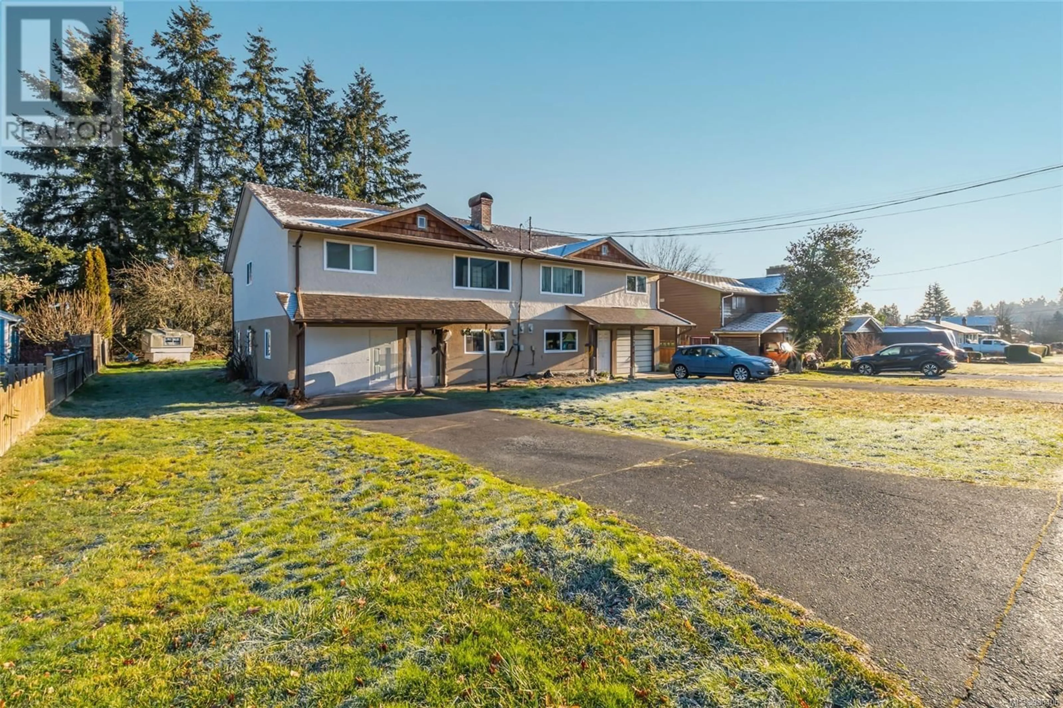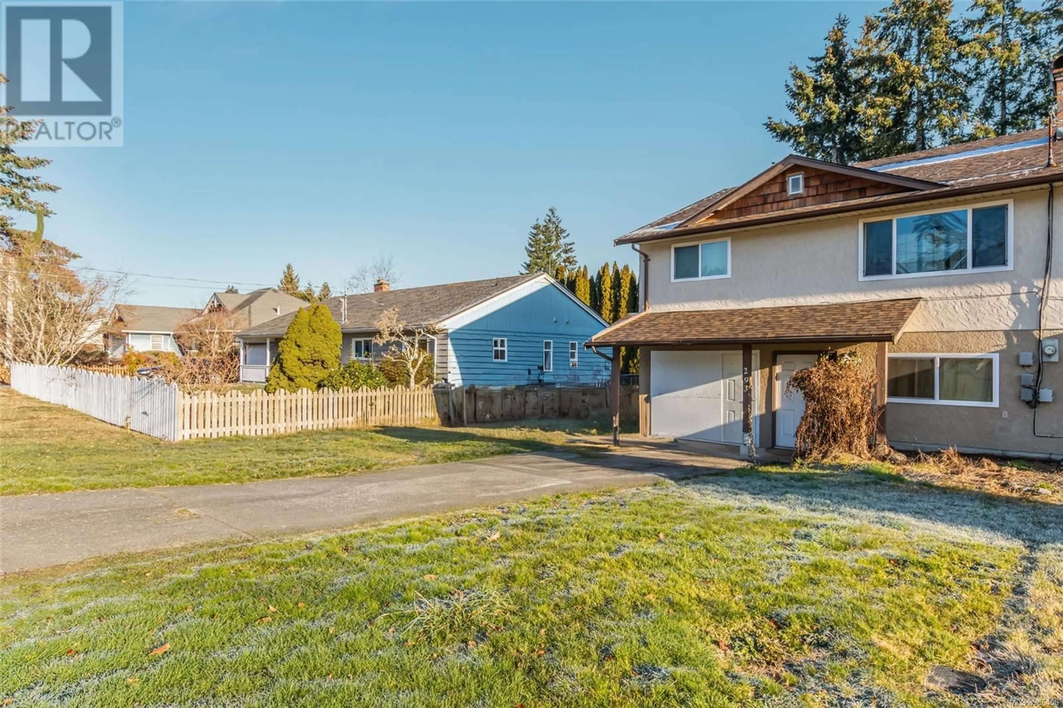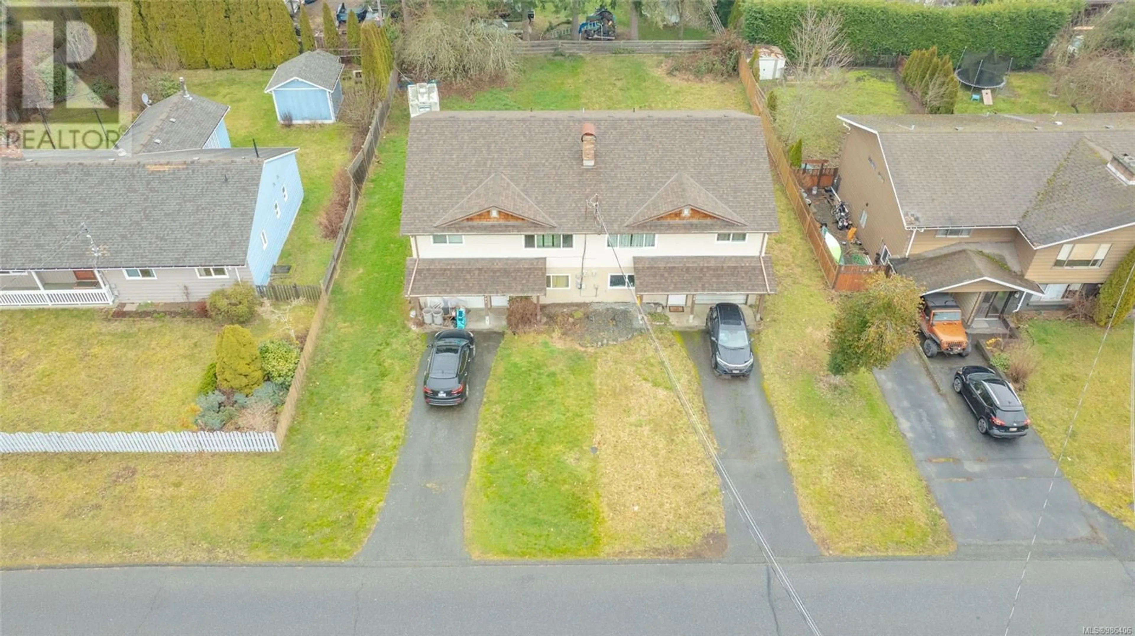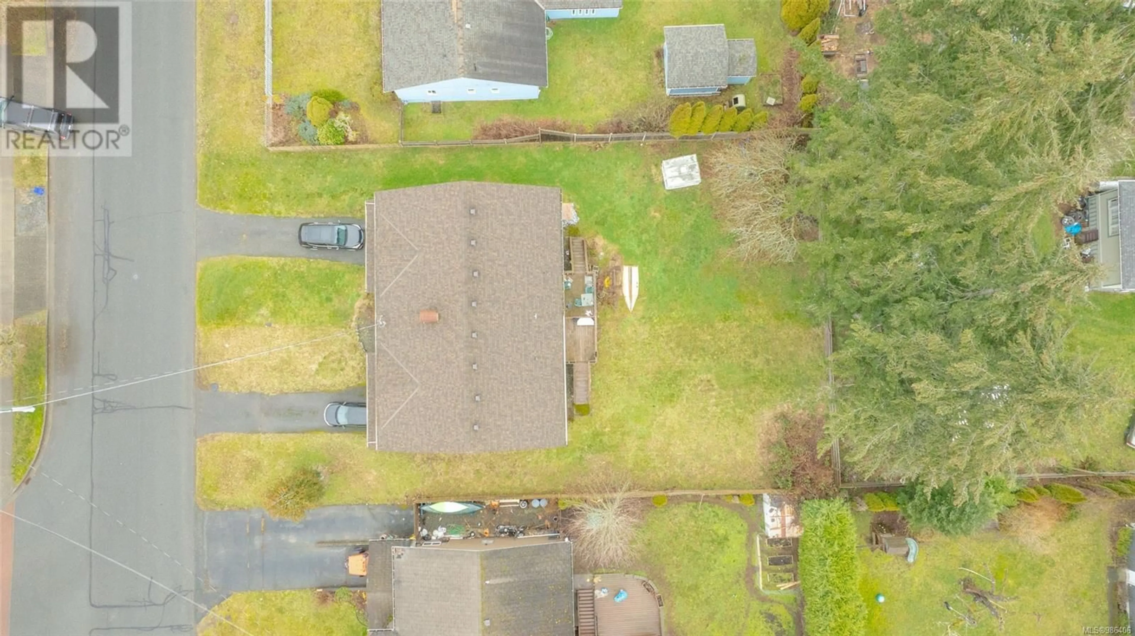293 4TH AVE EXTENSION, Ladysmith, British Columbia V9G2B7
Contact us about this property
Highlights
Estimated ValueThis is the price Wahi expects this property to sell for.
The calculation is powered by our Instant Home Value Estimate, which uses current market and property price trends to estimate your home’s value with a 90% accuracy rate.Not available
Price/Sqft$217/sqft
Est. Mortgage$3,479/mo
Tax Amount ()$5,404/yr
Days On Market117 days
Description
Unlock the potential of this full duplex. Set on a large, flat 11,000 sq ft lot, this property offers two units, each with three bedrooms and two bathrooms. One unit has been refreshed with new paint and flooring while the other offers an opportunity for future customization and value enhancement. With ample parking and a prime location near schools, restaurants and hiking trails this duplex is an ideal holding property with excellent future potential. Call to view today! All measurements are approximate and should be verified if important. (id:39198)
Property Details
Interior
Features
Second level Floor
Bedroom
9'8 x 8'1Family room
16'5 x 12'2Bedroom
12'11 x 10'6Dining room
8'10 x 12'2Exterior
Parking
Garage spaces -
Garage type -
Total parking spaces 4
Property History
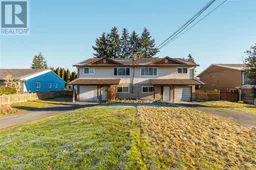 32
32
