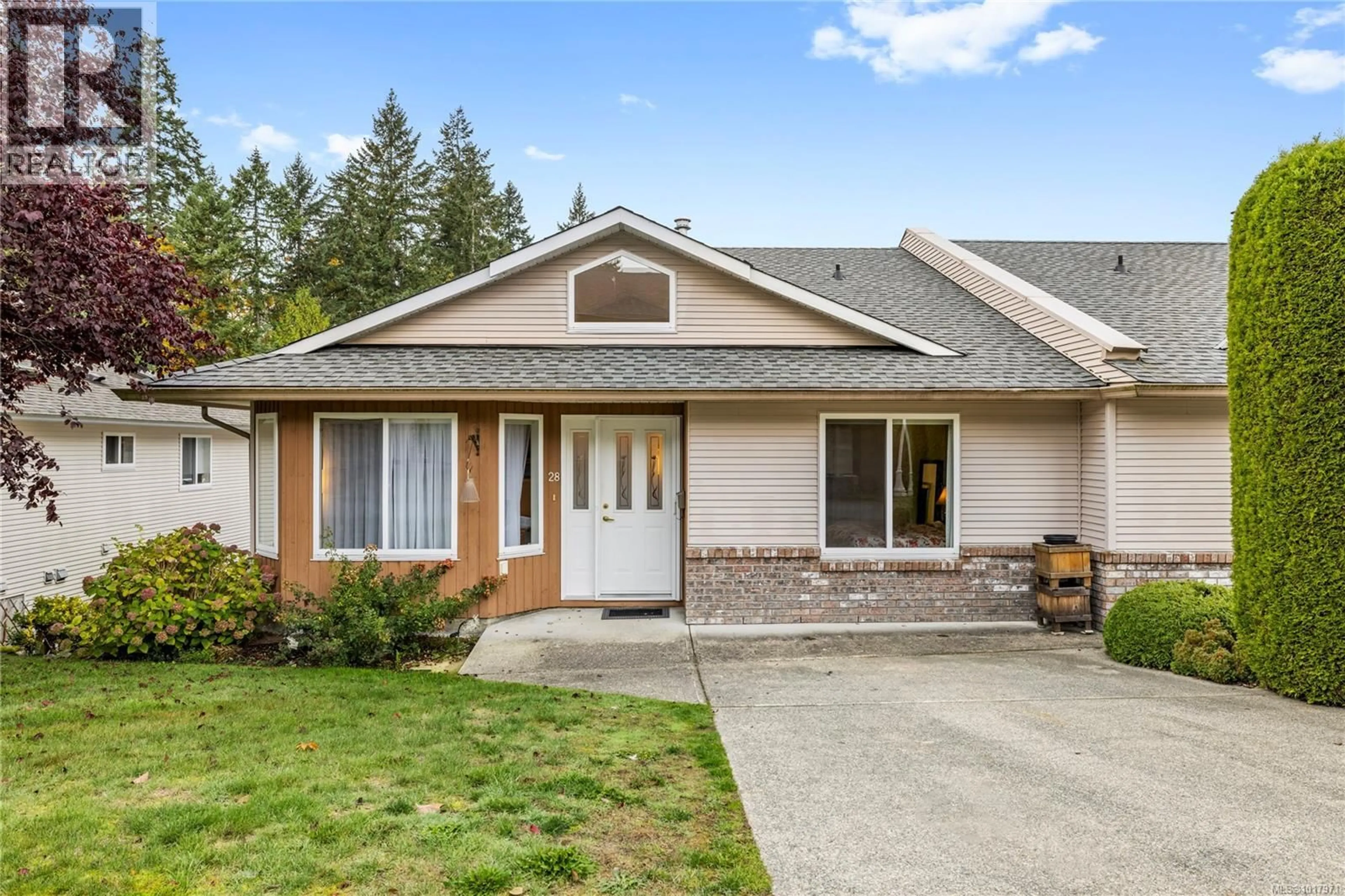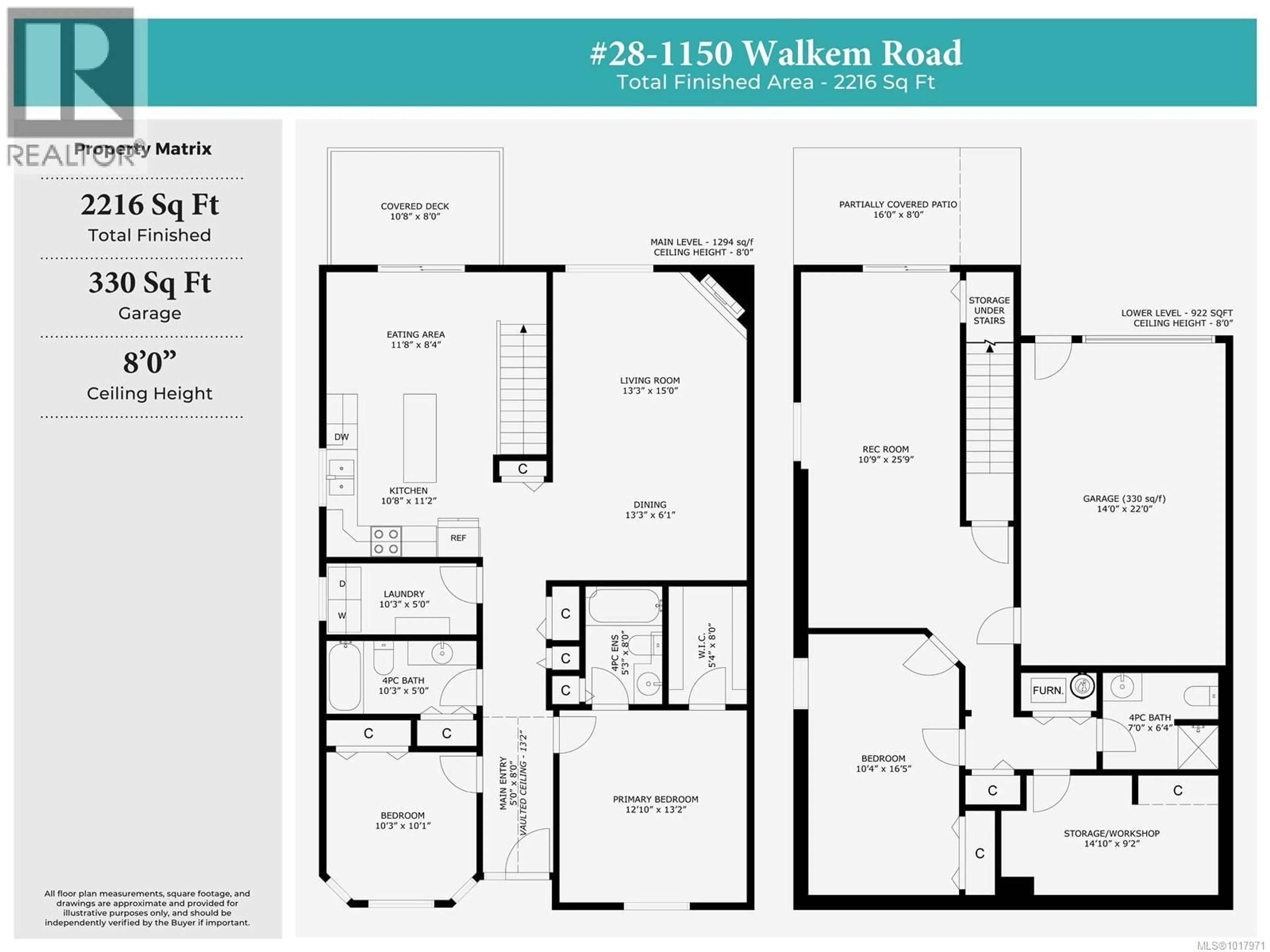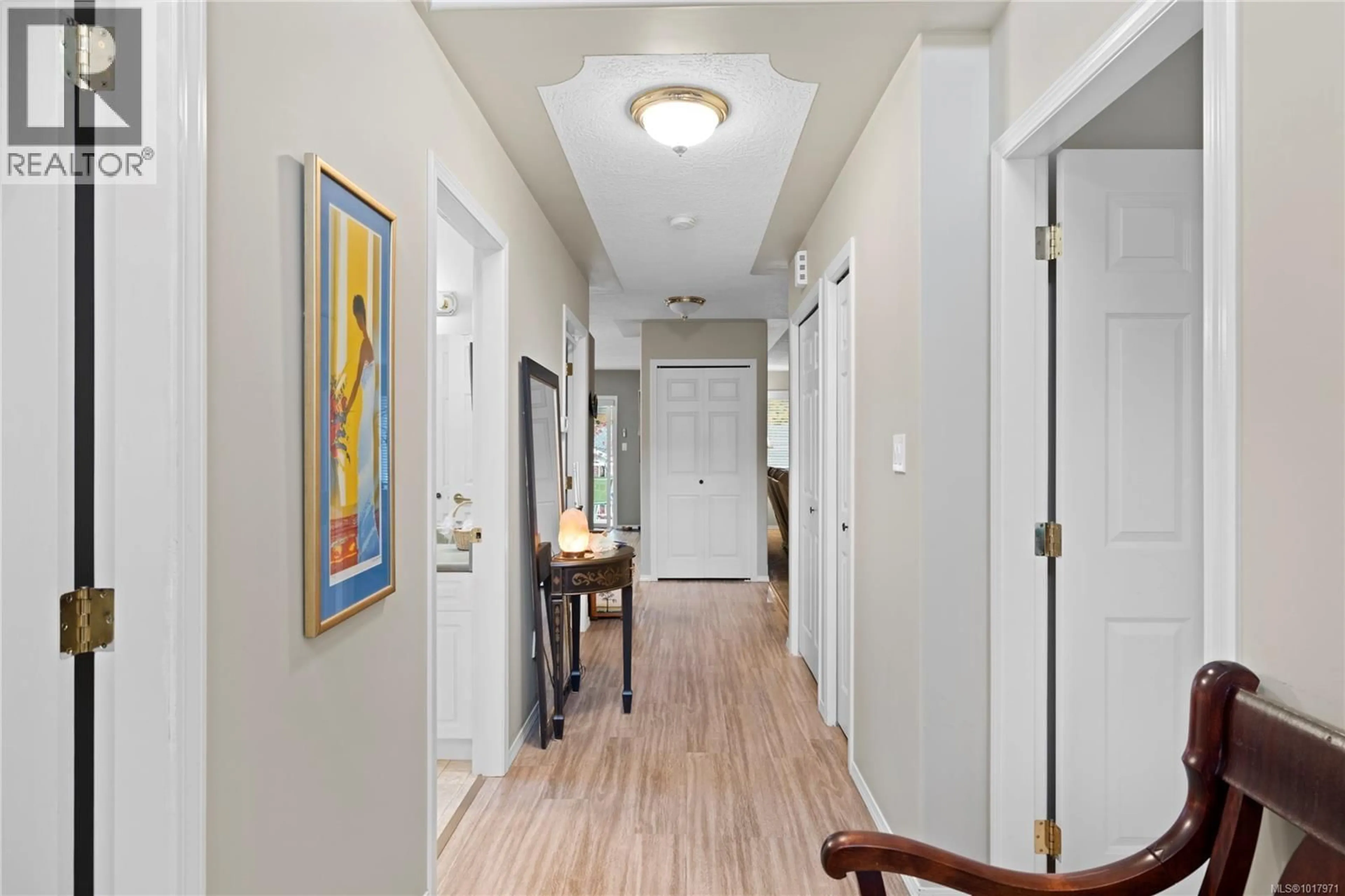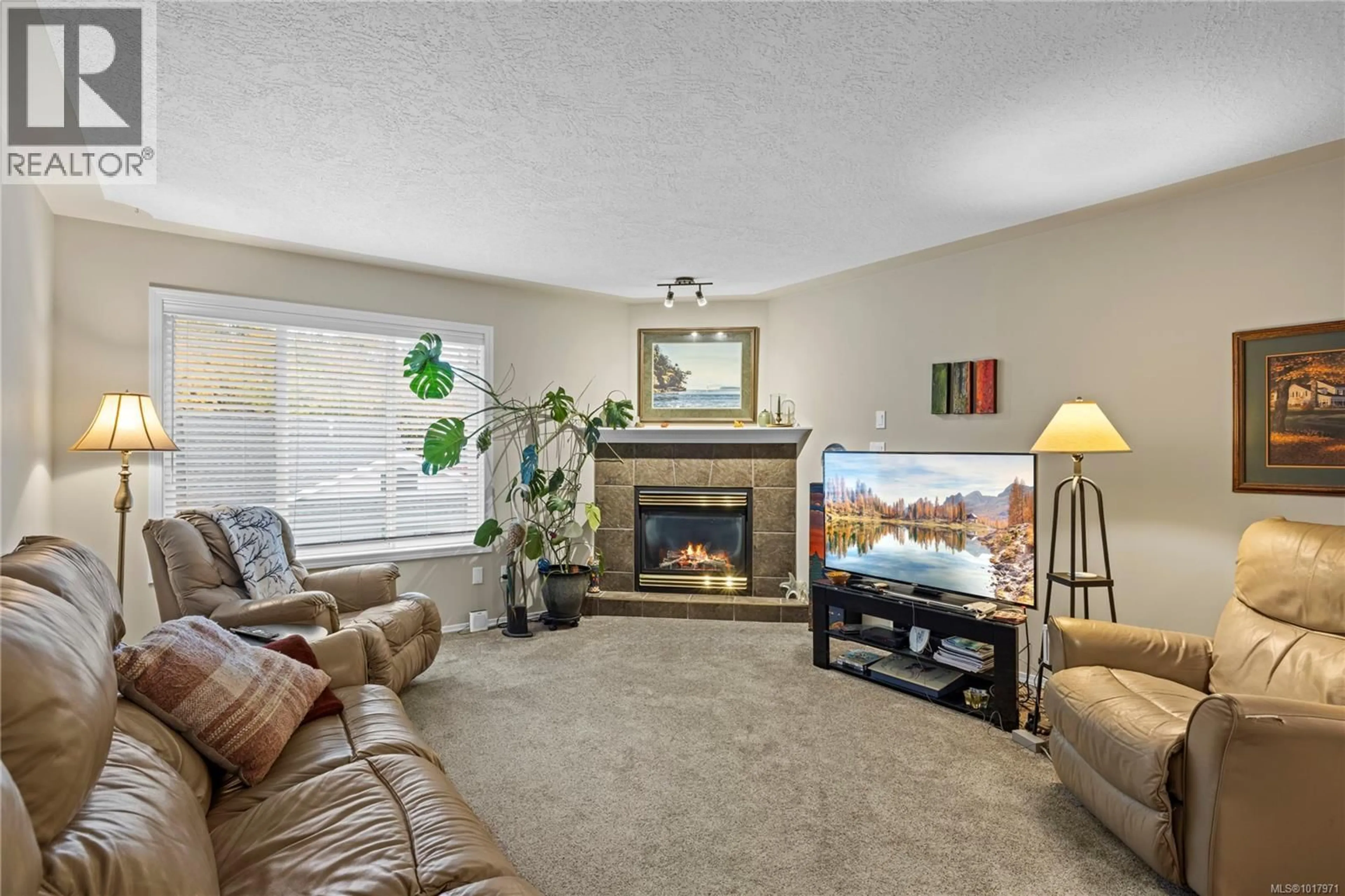28 - 1150 WALKEM ROAD, Ladysmith, British Columbia V9G1S1
Contact us about this property
Highlights
Estimated valueThis is the price Wahi expects this property to sell for.
The calculation is powered by our Instant Home Value Estimate, which uses current market and property price trends to estimate your home’s value with a 90% accuracy rate.Not available
Price/Sqft$235/sqft
Monthly cost
Open Calculator
Description
Welcome to Twin Falls, a sought-after 55+ community where comfort and convenience meet. This inviting 3 bed, 3 bath duplex offers easy main-level living with room for family and hobbies below. The bright kitchen features an island, abundant cabinetry, eating area, and new built-in dishwasher and microwave, with sliding doors leading to a sunny deck, perfect for morning coffee. The open living and dining areas are warmed by a cozy gas fireplace, creating the ideal space for gatherings. The primary suite offers a 4-piece ensuite, plus there’s a second bedroom, full bath, and in-suite laundry on the main level. Downstairs, discover a spacious family room, guest bedroom, 3-piece bath, workshop, and walkout patio. Enjoy year-round comfort with a heat pump. Conveniently located near the airport, Holland Creek Trail, and Kinsmen Park, this home offers an easy-care lifestyle in a friendly community. (id:39198)
Property Details
Interior
Features
Lower level Floor
Patio
8'0 x 16'0Bathroom
6'4 x 7'0Workshop
9'2 x 14'10Bedroom
16'5 x 10'4Exterior
Parking
Garage spaces -
Garage type -
Total parking spaces 5
Condo Details
Inclusions
Property History
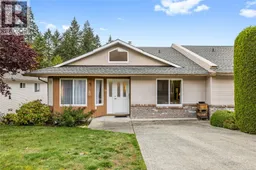 44
44
