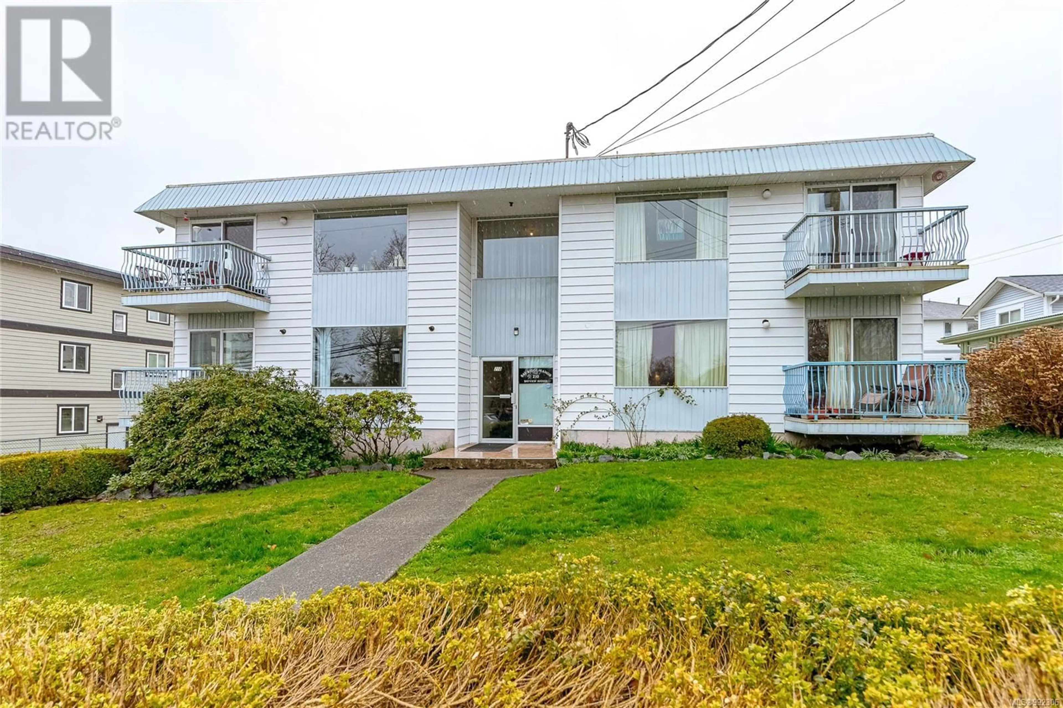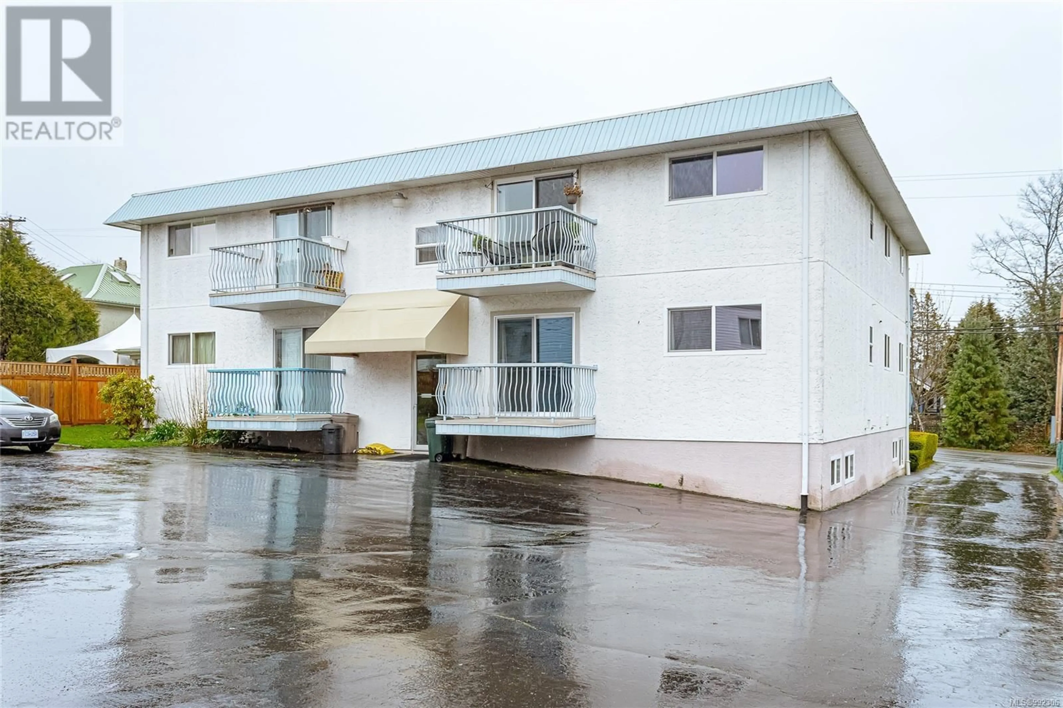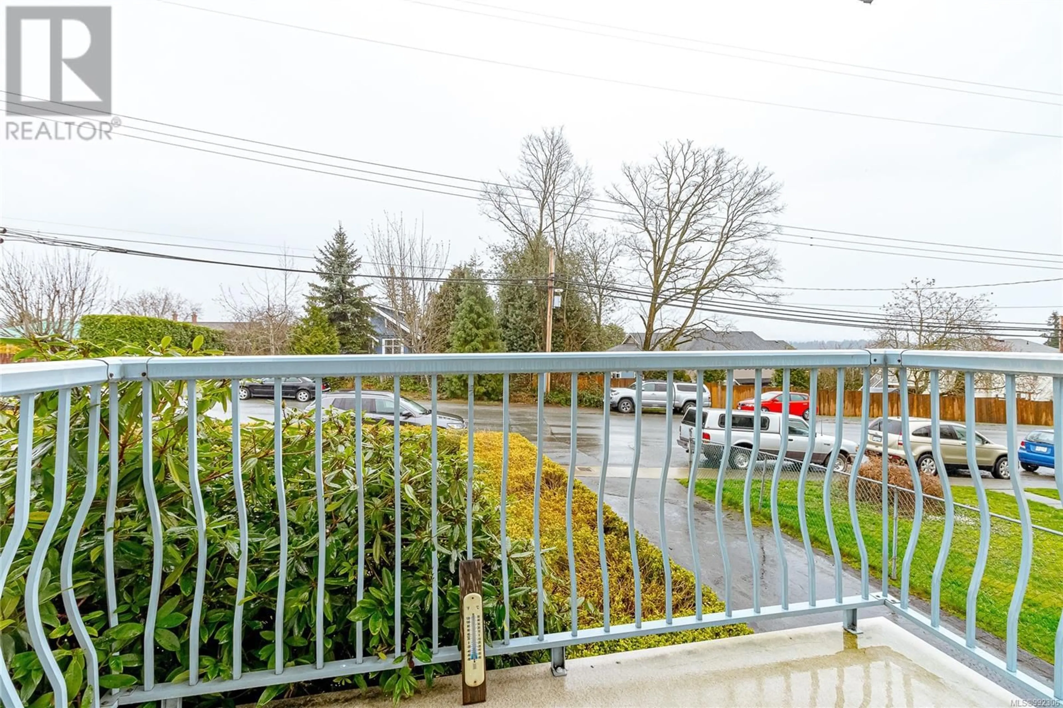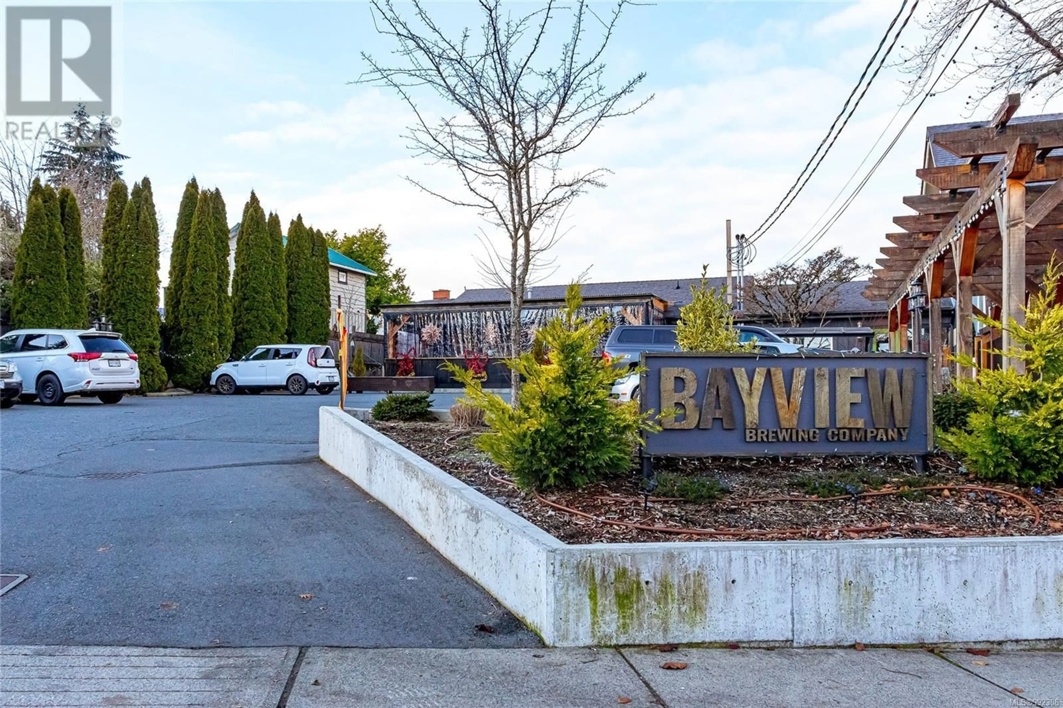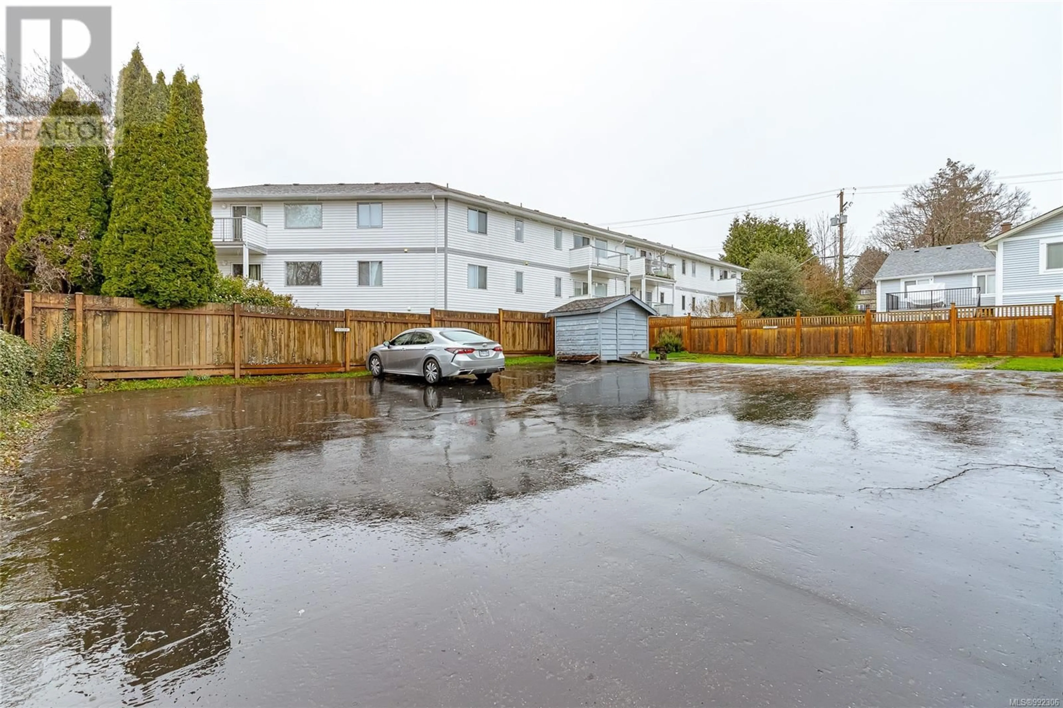210 Bayview Ave, Ladysmith, British Columbia V9G1A2
Contact us about this property
Highlights
Estimated ValueThis is the price Wahi expects this property to sell for.
The calculation is powered by our Instant Home Value Estimate, which uses current market and property price trends to estimate your home’s value with a 90% accuracy rate.Not available
Price/Sqft$213/sqft
Est. Mortgage$6,764/mo
Tax Amount ()-
Days On Market23 days
Description
Fantastic investment/revenue opportunity in Ladysmith! 5-plex OCEAN VIEW apartment building. This is a legal four-plex with one bachelor suite. All four bdrm suites enjoy great ocean views. Property boasts eight to nine parking spots on a large 11,040 sqft lot. Current zoning allows for a legal six-plex. numerous upgrades and improvements made and best of all...Major upside in rents possible. Storage lockers for each suite, new carpet in the hallways, irrigation system and much more. Full income/expense statement available plus floor plans. Serious buyers only, must be pre-qualified prior to any showings or release of any documents. (id:39198)
Property Details
Interior
Features
Second level Floor
Balcony
8 ft x 5 ftKitchen
8 ft x 11 ftDining room
8 ft x 9 ftLiving room
15 ft x 20 ftProperty History
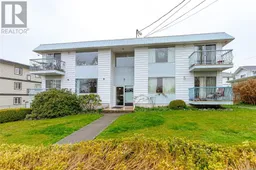 34
34
