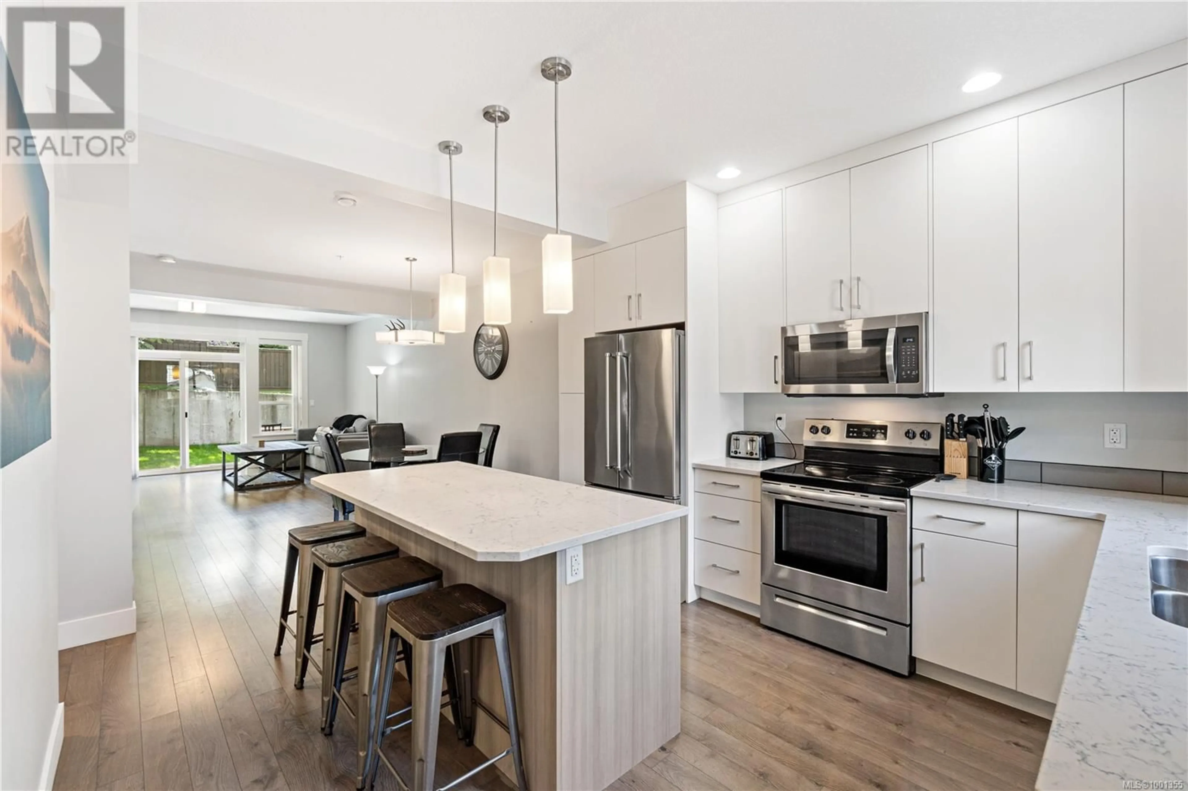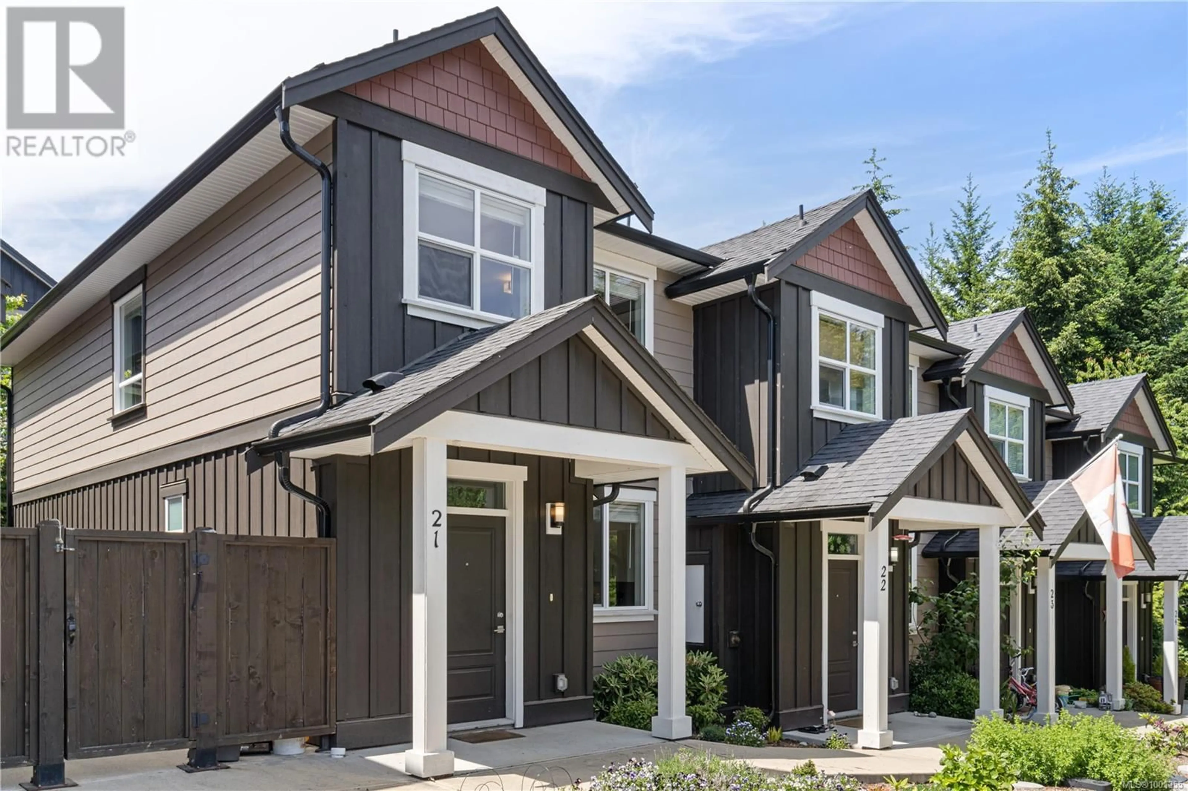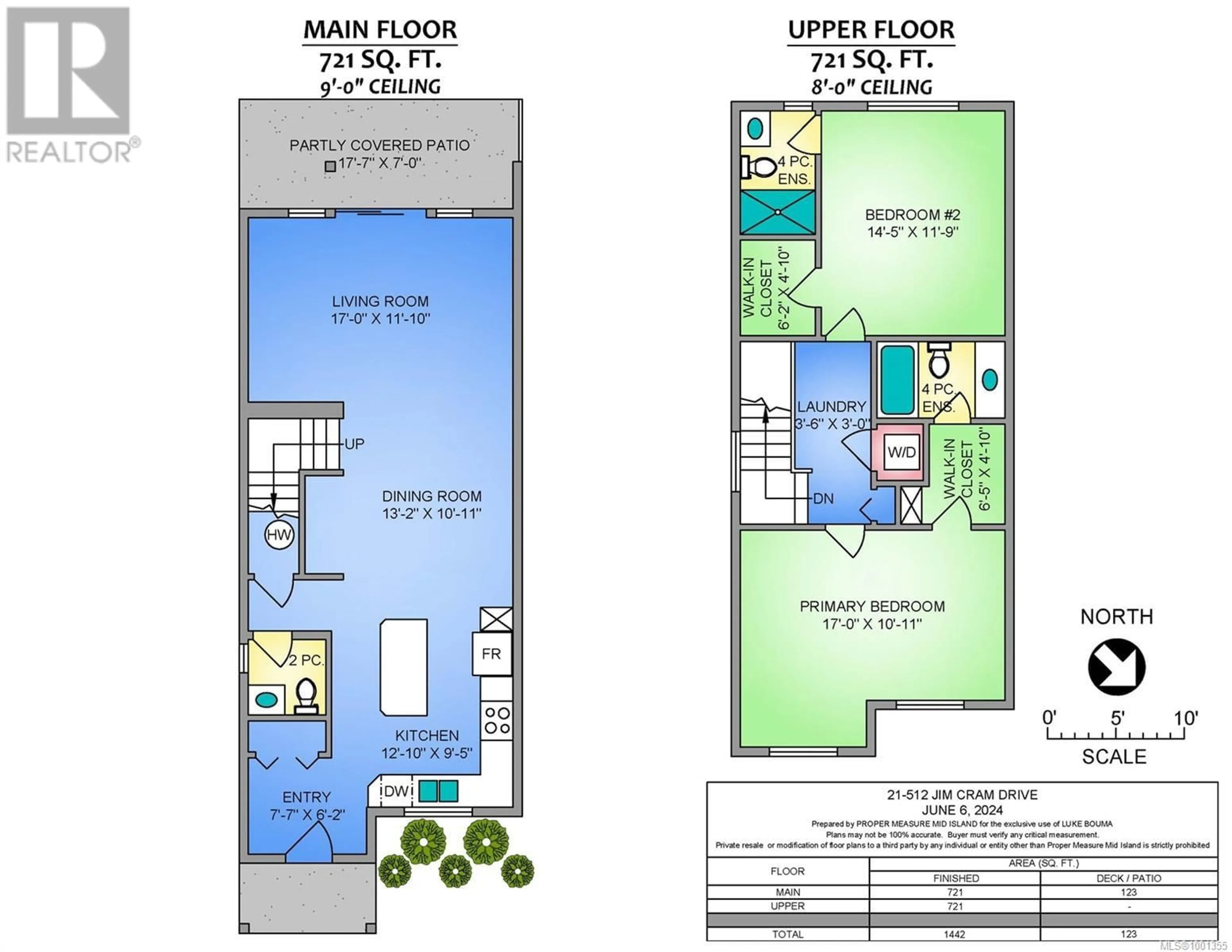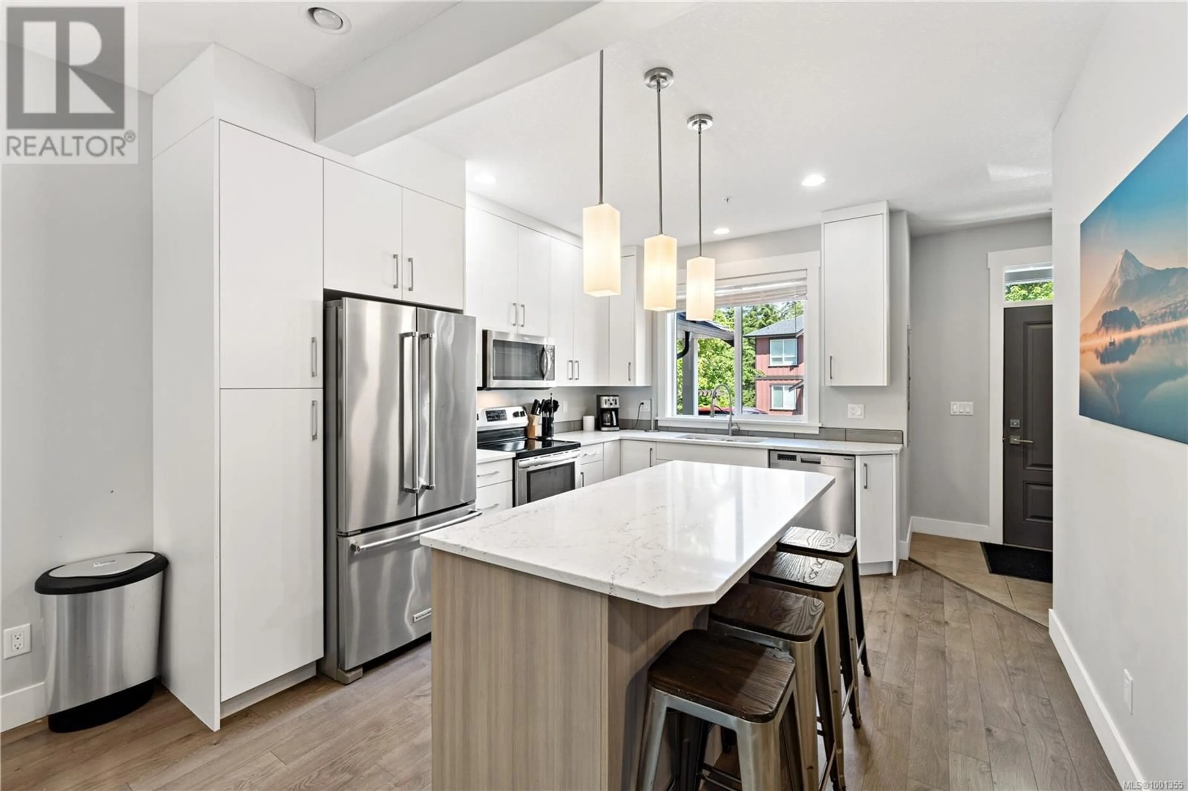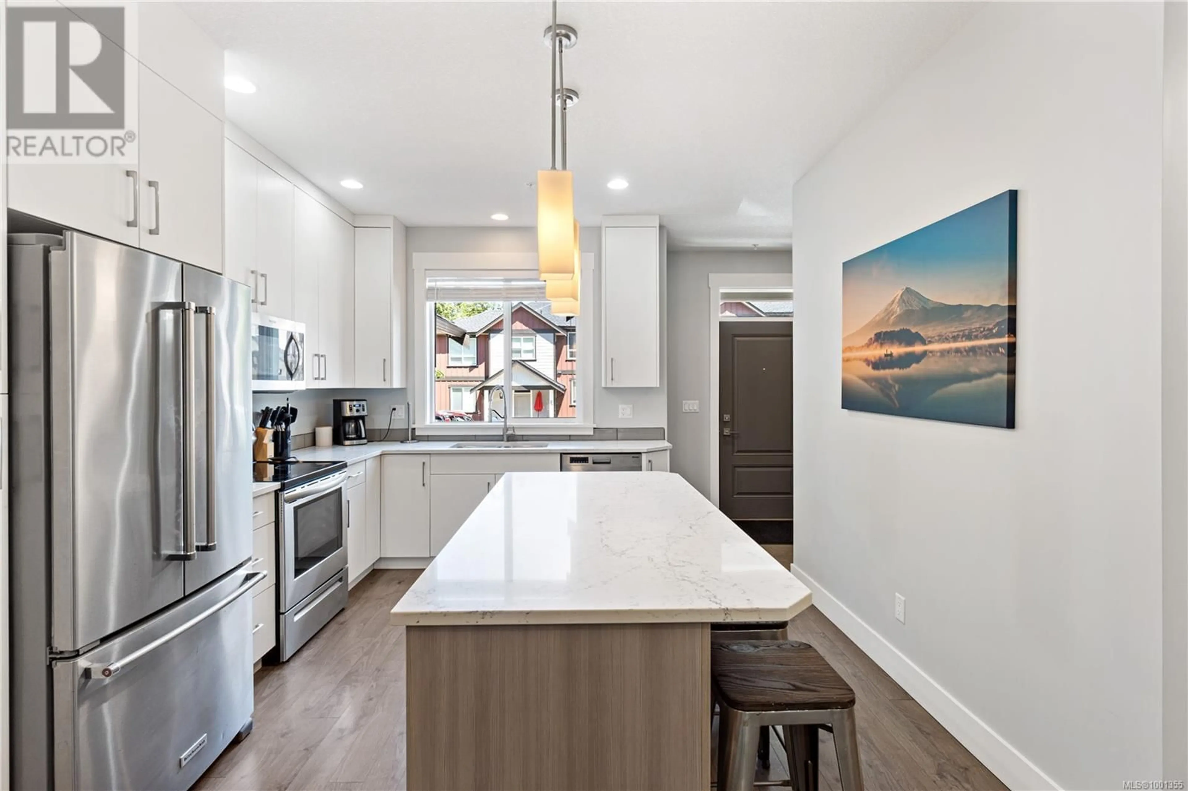21 - 512 JIM CRAM DRIVE, Ladysmith, British Columbia V9G0B1
Contact us about this property
Highlights
Estimated ValueThis is the price Wahi expects this property to sell for.
The calculation is powered by our Instant Home Value Estimate, which uses current market and property price trends to estimate your home’s value with a 90% accuracy rate.Not available
Price/Sqft$374/sqft
Est. Mortgage$2,319/mo
Maintenance fees$325/mo
Tax Amount ()$3,746/yr
Days On Market5 days
Description
Welcome to this stunning townhome, designed for modern living in the tranquil & desirable Meadow Woods neighborhood. Featuring a main level entry, this 1,442 sqft. end unit home offers a bright & open floor plan with soaring 9-ft ceilings & an abundance of natural light. The gourmet kitchen is equipped with high end stainless steel appliances, quartz countertops, ample cabinetry & a large island. Upstairs, you’ll discover two spacious primary bedrooms, each with a full ensuite bathroom & walk-in closet, providing both luxury & privacy. An additional third bathroom on the main level adds convenience for guests. Enjoy your private outdoor patio space, perfect for relaxing mornings & evenings. Ideally located near scenic hiking trails, sports fields, & minutes away from the town of Ladysmith, this home is perfect for those who enjoy the peaceful & quiet outdoor setting. Pets + rentals allowed. Schedule a showing today! All data & meas. are approx & should be verified if important. (id:39198)
Property Details
Interior
Features
Second level Floor
Laundry room
3'0 x 3'6Ensuite
Bedroom
11'9 x 14'5Ensuite
Exterior
Parking
Garage spaces -
Garage type -
Total parking spaces 1
Condo Details
Inclusions
Property History
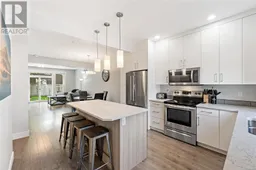 37
37
