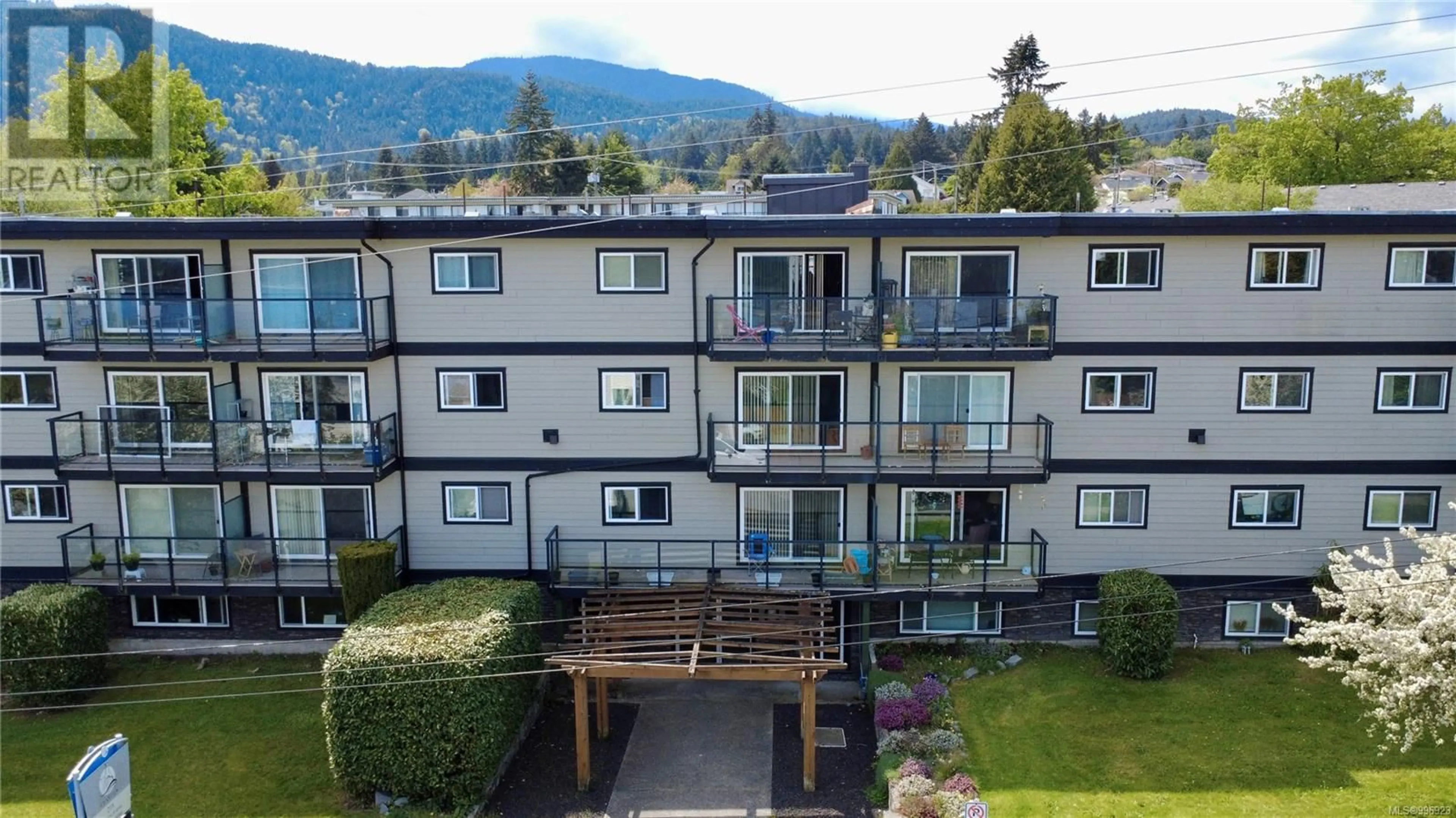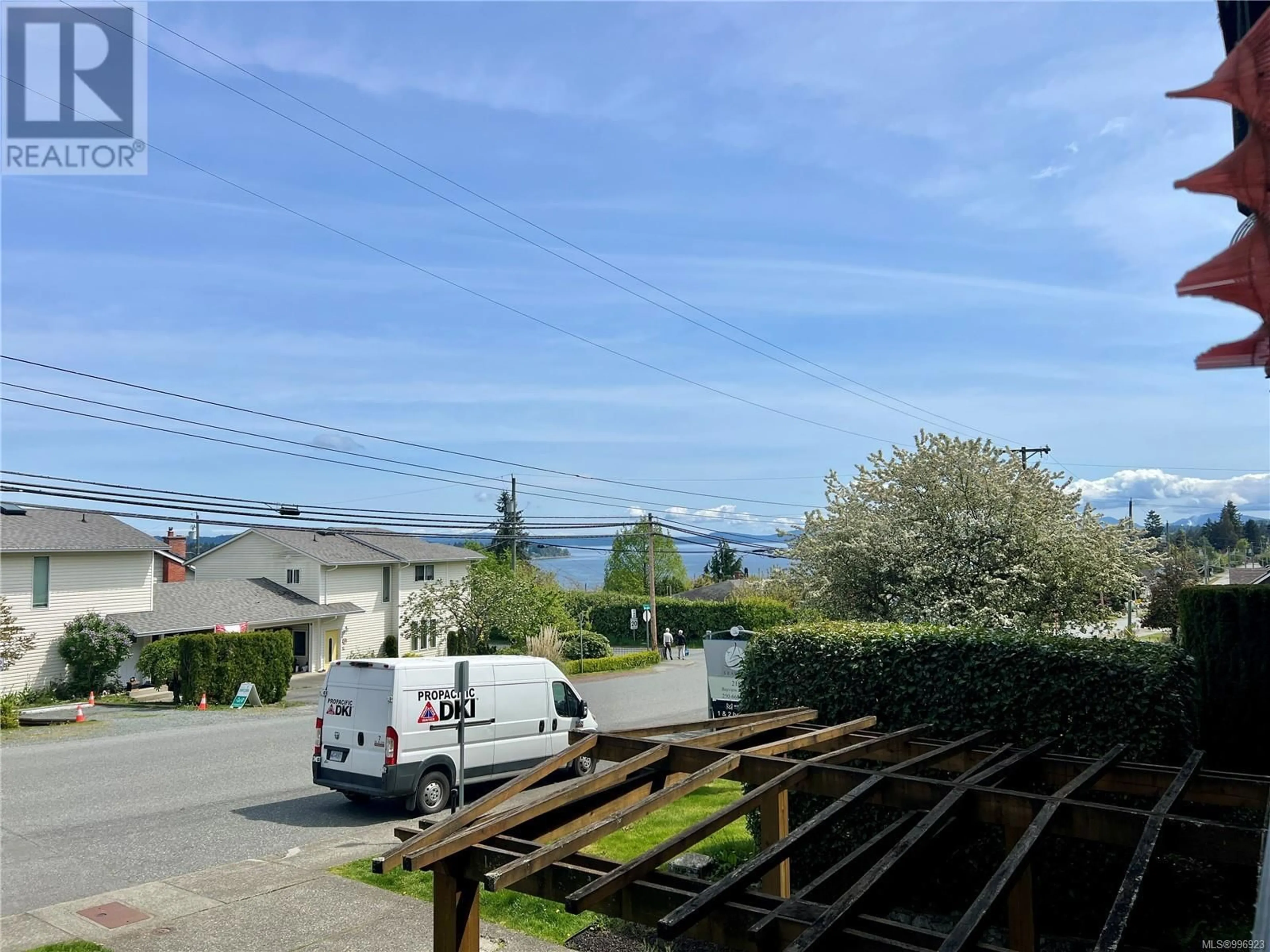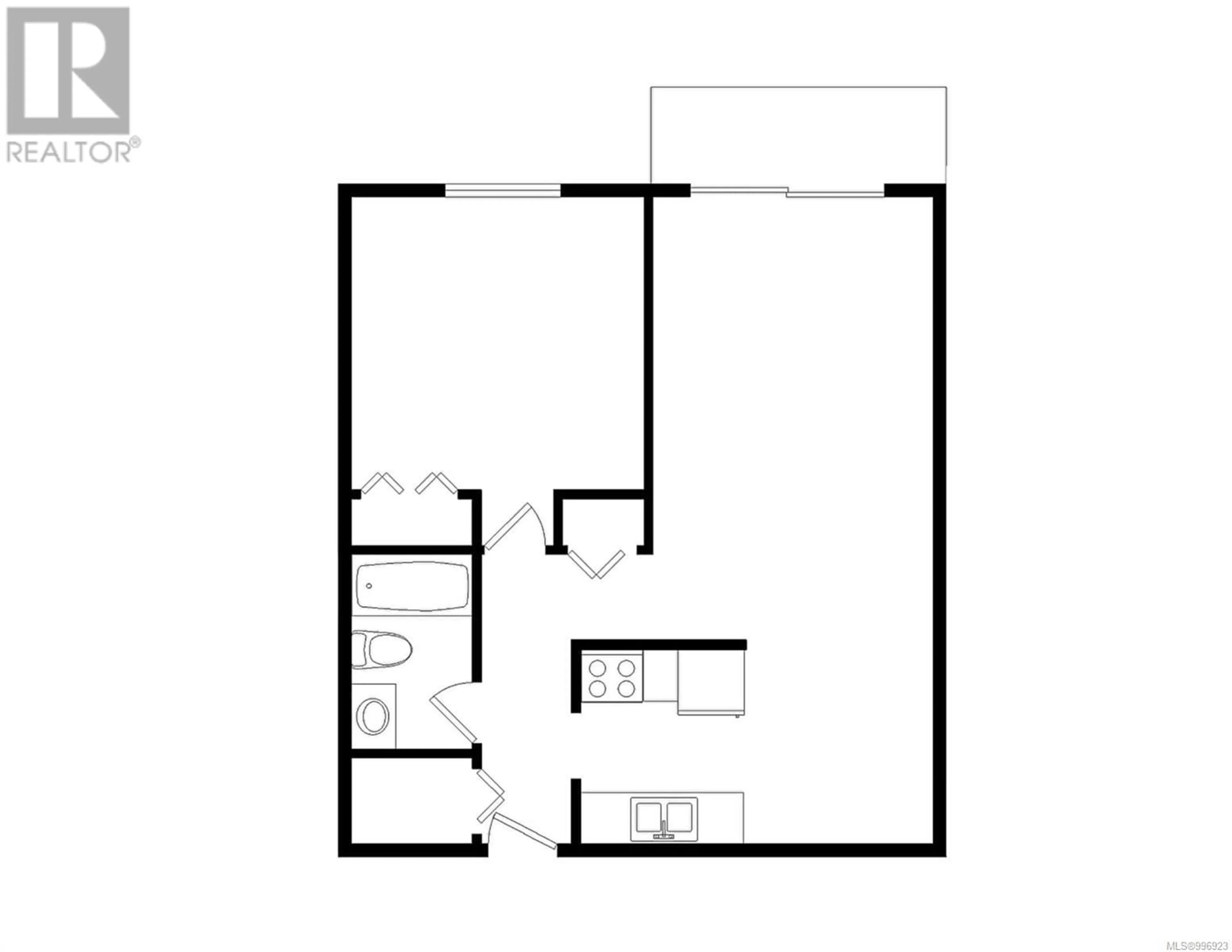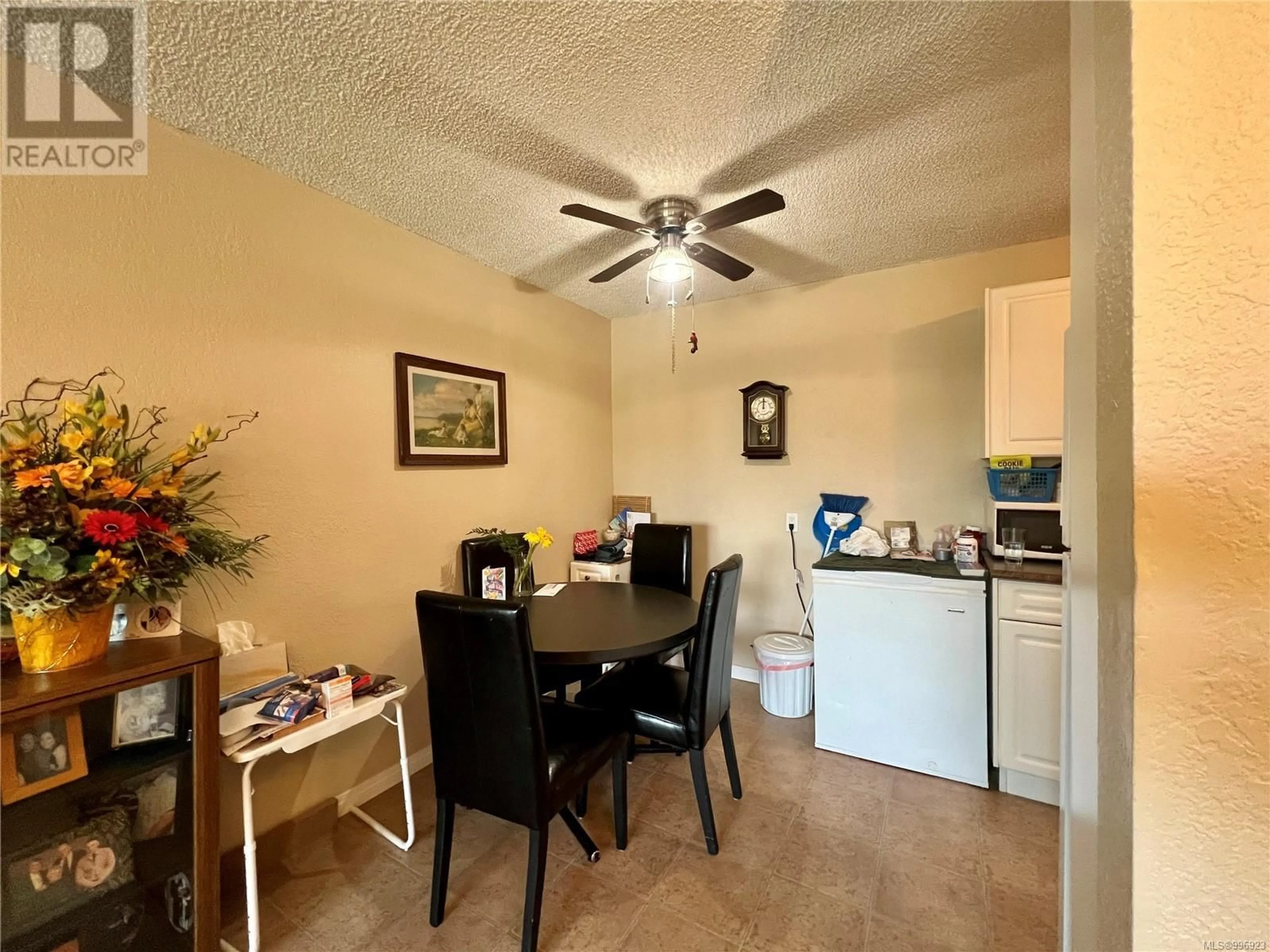203 - 218 BAYVIEW AVENUE, Ladysmith, British Columbia V9G1S9
Contact us about this property
Highlights
Estimated valueThis is the price Wahi expects this property to sell for.
The calculation is powered by our Instant Home Value Estimate, which uses current market and property price trends to estimate your home’s value with a 90% accuracy rate.Not available
Price/Sqft$353/sqft
Monthly cost
Open Calculator
Description
Charming 1-Bedroom Condo with Ocean Glimpses in Ladysmith. Welcome to easy coastal living in this clean and bright 1-bedroom condo, perfectly located in the heart of beautiful Ladysmith. Whether you’re a first-time buyer, downsizer, or investor, this affordable home offers a practical layout. Enjoy your morning coffee or evening unwind from the balcony, where you can catch ocean glimpses through the trees. The unit features an open living/dining area filled with natural light, a tidy kitchen, and a generously sized bedroom. Four piece bathroom with tiled surround. Large storage closet. Shared laundry facilities are conveniently located in the building. Low strata monthly fee of $282. (id:39198)
Property Details
Interior
Features
Main level Floor
Bathroom
Storage
Primary Bedroom
12 x 12Kitchen
6'9 x 8Condo Details
Inclusions
Property History
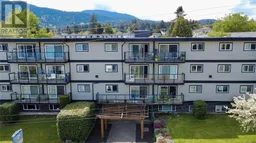 20
20
