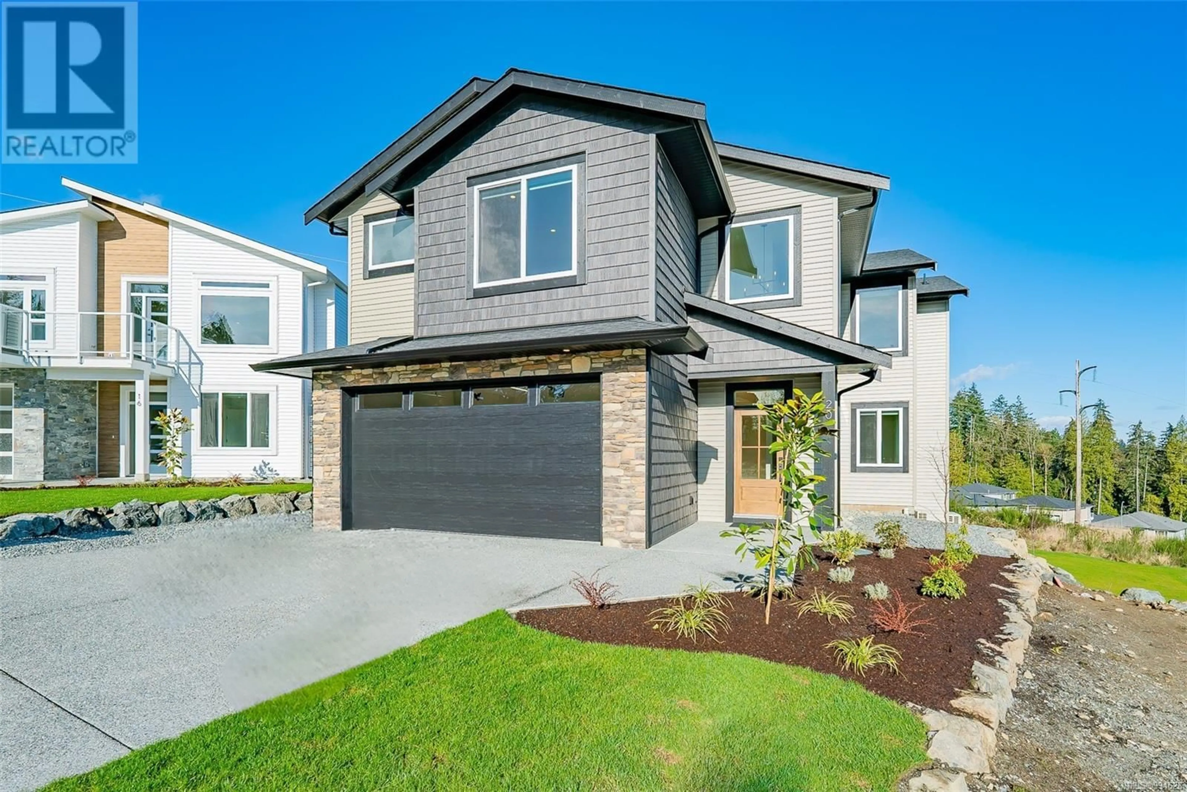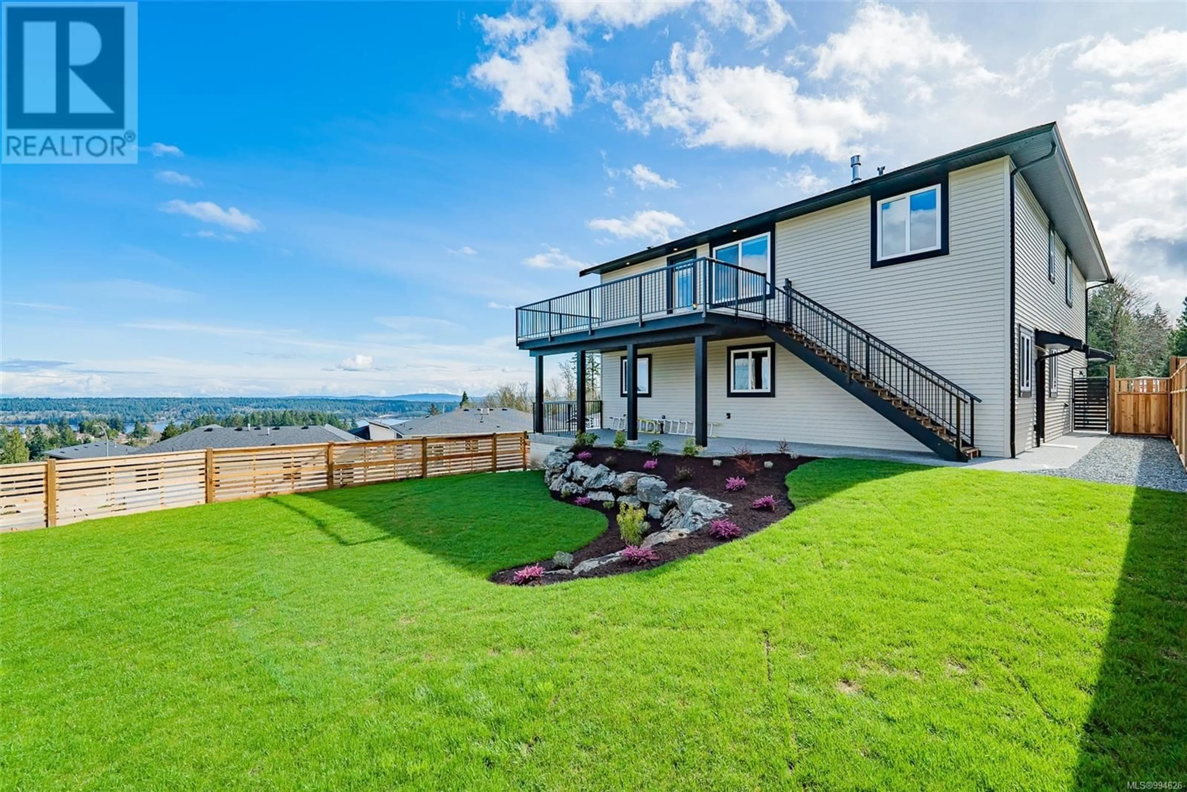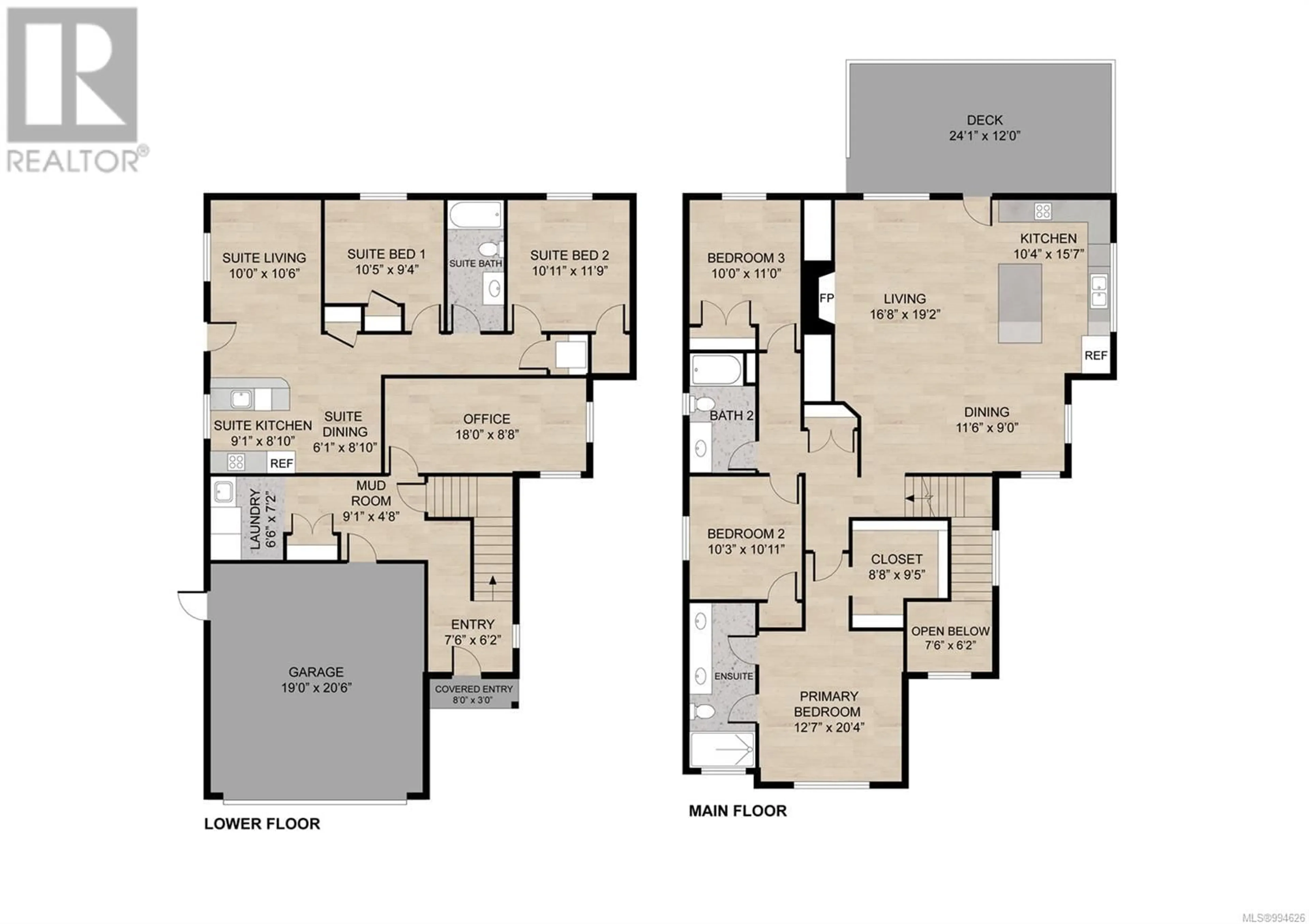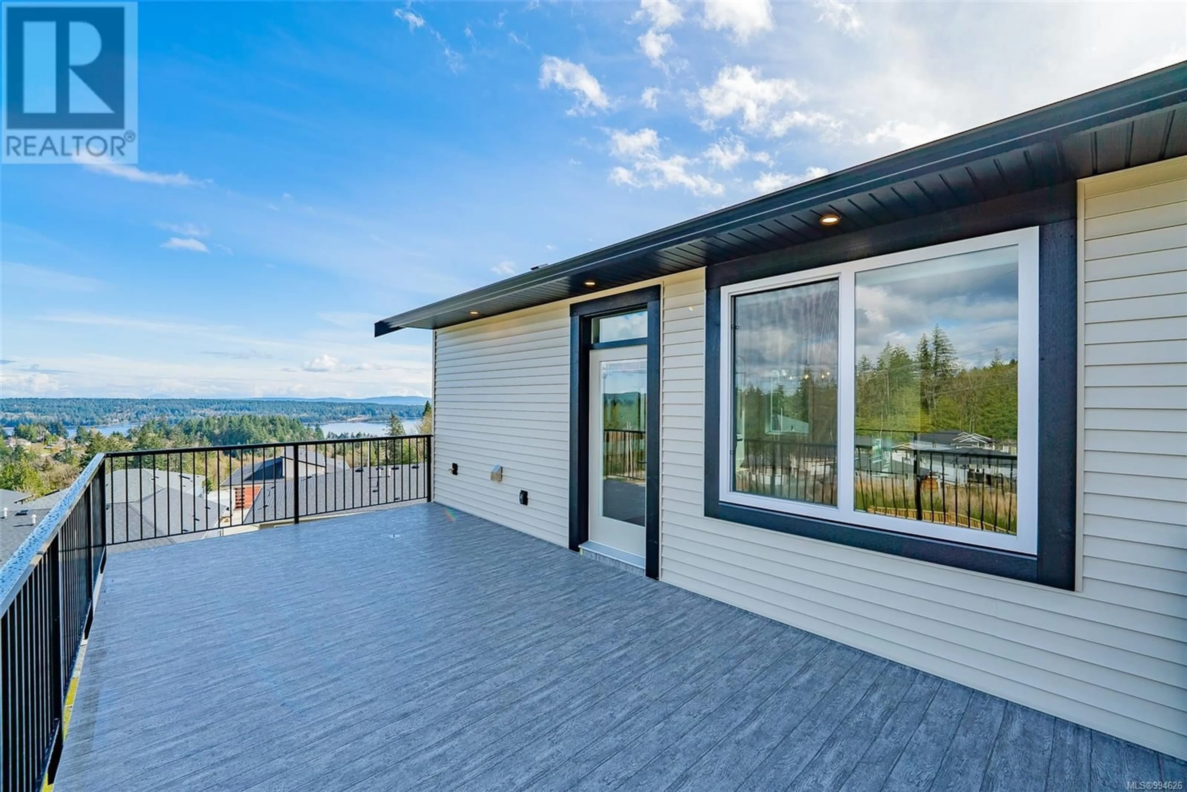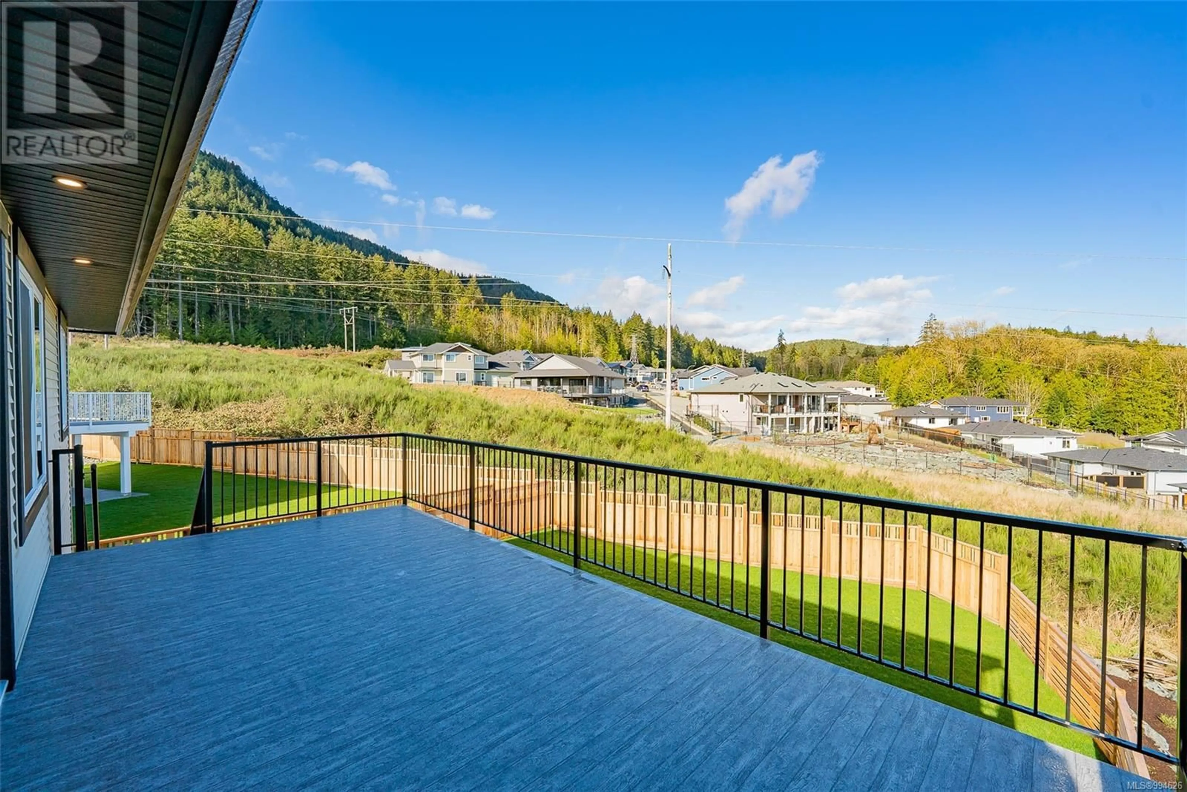20 LAVANDUSKY PLACE, Ladysmith, British Columbia V9G0B8
Contact us about this property
Highlights
Estimated ValueThis is the price Wahi expects this property to sell for.
The calculation is powered by our Instant Home Value Estimate, which uses current market and property price trends to estimate your home’s value with a 90% accuracy rate.Not available
Price/Sqft$417/sqft
Est. Mortgage$4,939/mo
Tax Amount ()$2,625/yr
Days On Market16 days
Description
OPEN HOUSE: 1-3 pm Sat April 12. Phenomenal ocean channel views from this luxury new construction home with legal suite & cul-de-sac living with King of the Hill location! Quality built by Island Range Developments in prestigious Holland Creek with hiking trails to one side & stunning coastal mountains, ocean channel & city views to the other. This 5 bed, 3 bath + rec room home achieved energy step code 4 using quality materials & systems: high-efficient gas furnace/fireplace/range/BBQ hook-up & EV ready dbl garage. Heat pumps in BOTH main home & suite ensure perfect temperature year round. Huge kitchen and dining windows frame panoramic ocean & mountain views with large eating bar facing the views. Elevated finishes by Uptown Downtown Design include quartz on every counter, black hardware & cultured fireplace/exterior stone. The luxurious primary suite has a big walk-in closet & dream ensuite with a large dual sink vanity plus tiled glass enclosed shower complete with a bench & both rain head & wand showerheads! Upscale suite overlooks the landscaped yard & has 9 foot ceilings, a built-in quartz kitchen stainless appliances, plus separate entry, hydro & laundry. Extras include: Silent TJI floor system, soundproof floors & walls, 9 foot ceilings & 8 foot solid doors on both levels plus crawl space for storage. Quality appliances, blinds, landscaping & fencing are all included! This dream home is ready for it’s first owner to move in today! Call/Text Mandy Colford of Team Invest West for your info package or to book a private showing 250-739-5678 www.TeamInvestWest.com (id:39198)
Property Details
Interior
Features
Lower level Floor
Dining room
8'10 x 6'1Entrance
6'2 x 7'6Mud room
4'8 x 9'1Laundry room
7'2 x 6'6Exterior
Parking
Garage spaces -
Garage type -
Total parking spaces 2
Property History
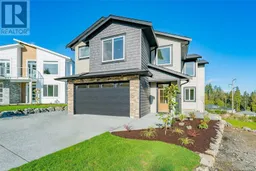 61
61
