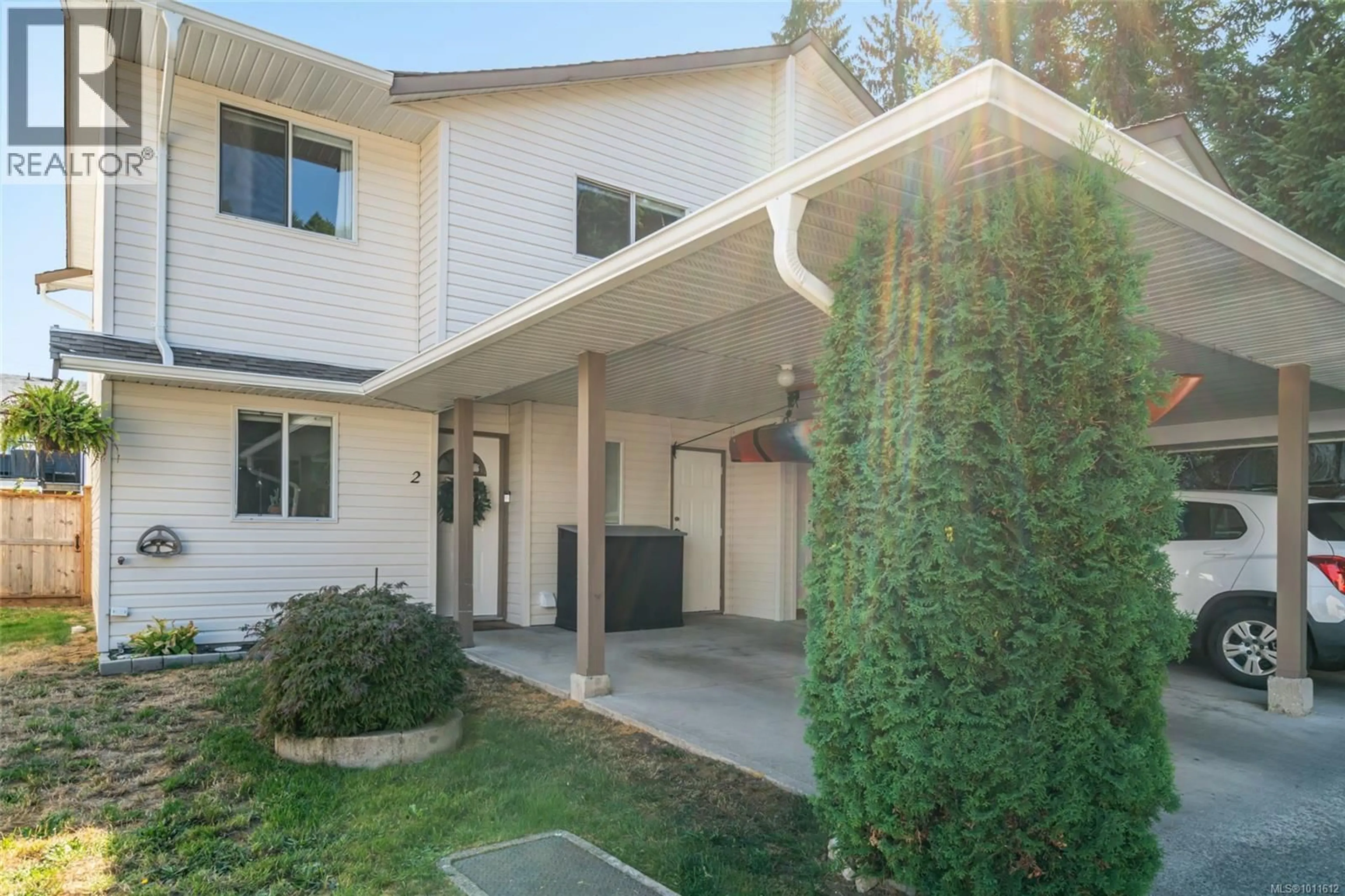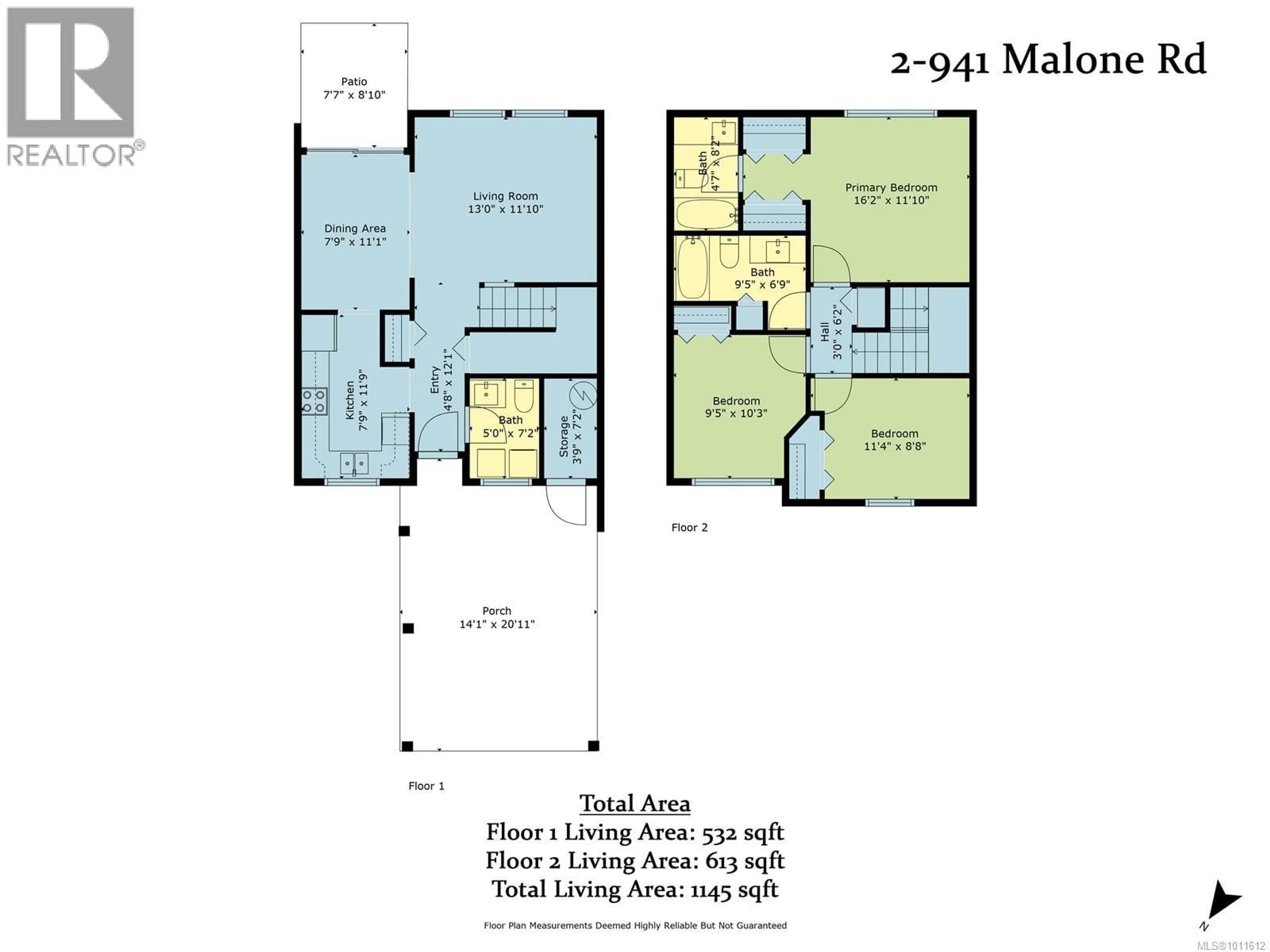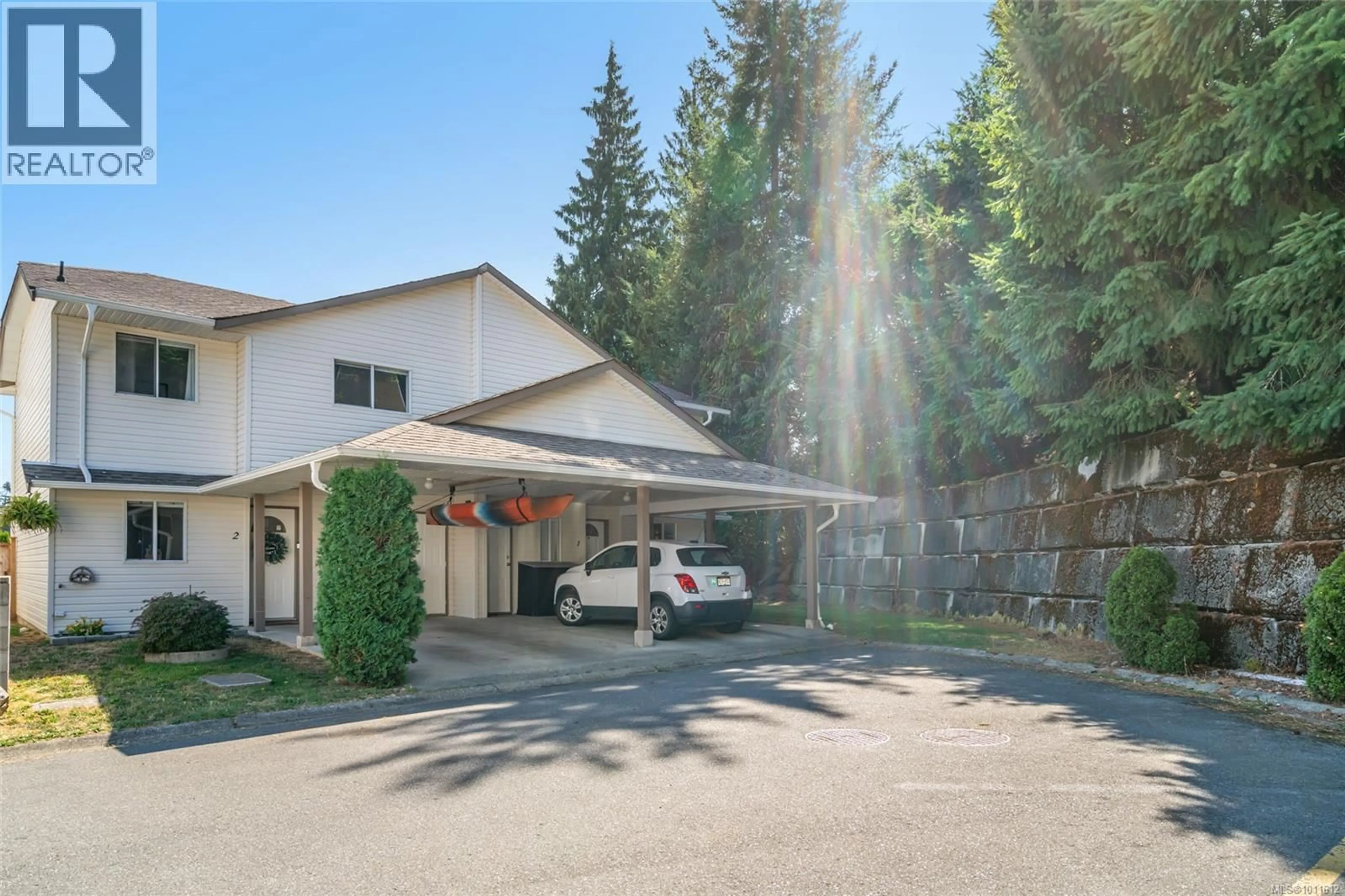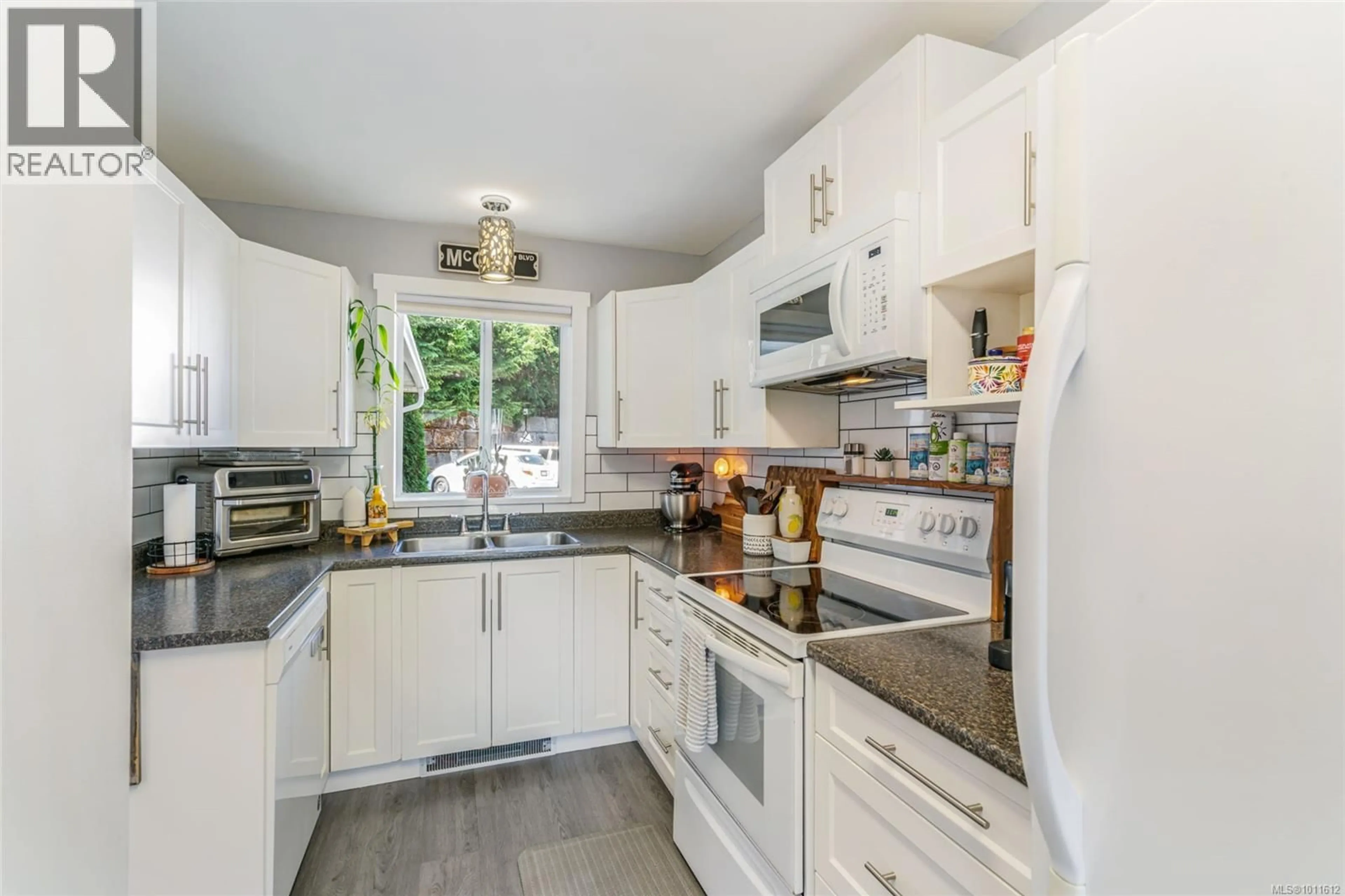2 - 941 MALONE ROAD, Ladysmith, British Columbia V9G1S2
Contact us about this property
Highlights
Estimated valueThis is the price Wahi expects this property to sell for.
The calculation is powered by our Instant Home Value Estimate, which uses current market and property price trends to estimate your home’s value with a 90% accuracy rate.Not available
Price/Sqft$444/sqft
Monthly cost
Open Calculator
Description
Looking for a quiet, family-friendly neighborhood that truly feels like home? This Ladysmith townhome might be the one! Tucked at the end of a no-thru road, Unit 2 is a rare find with a versatile layout. The main level features a bright living room, dining area with sliding doors to a private fenced yard, an updated kitchen with timeless subway tile, plus a 2-piece bath and laundry. Upstairs offers 3 spacious bedrooms and 2 bathrooms, including a refreshed primary ensuite with walk-in closet and stylish tile work. With fresh paint, new flooring, and modern lighting, it’s move-in ready. Beyond the home, enjoy walking to the schools, nearby trails, beaches, community events—and yes, the world’s best cinnamon buns. A true showstopper worth seeing! All data approx. (id:39198)
Property Details
Interior
Features
Second level Floor
Bathroom
6'9 x 9'5Bedroom
8'8 x 11'4Bedroom
10'3 x 9'5Ensuite
8'2 x 4'7Exterior
Parking
Garage spaces -
Garage type -
Total parking spaces 5
Condo Details
Inclusions
Property History
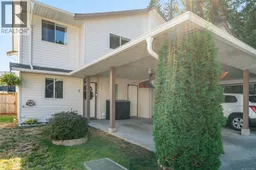 43
43
