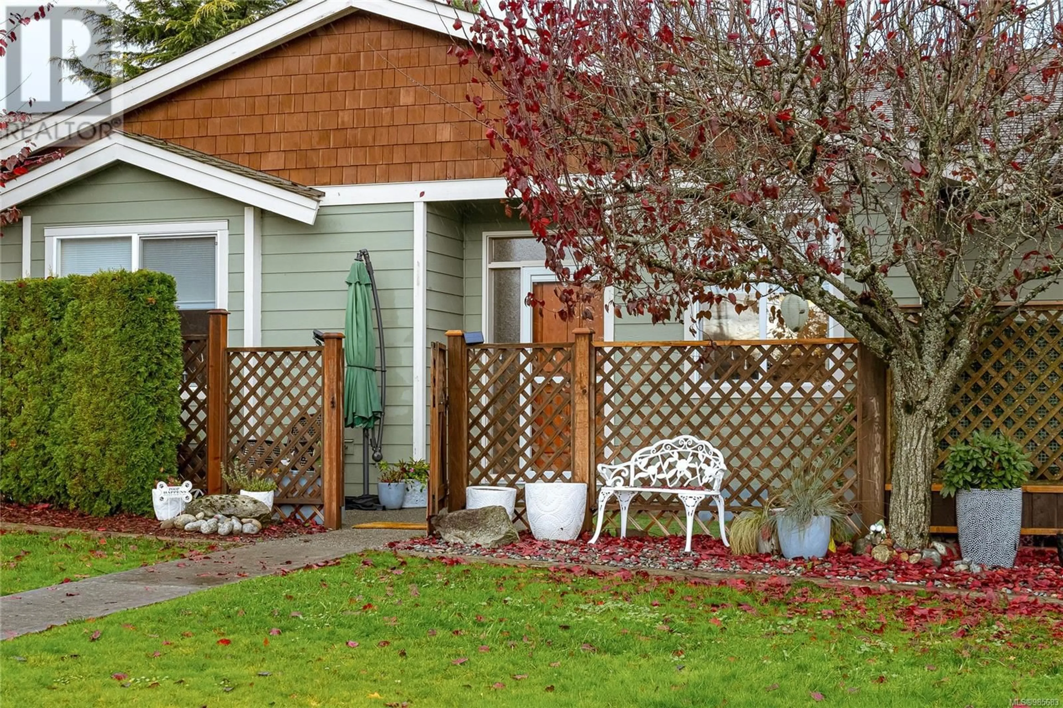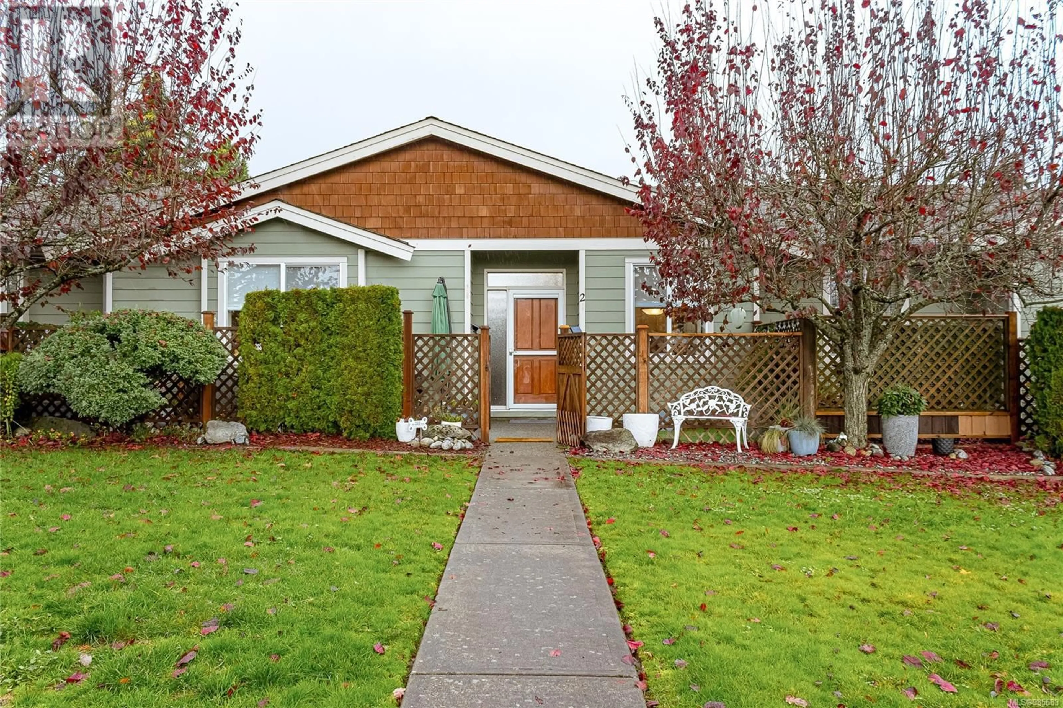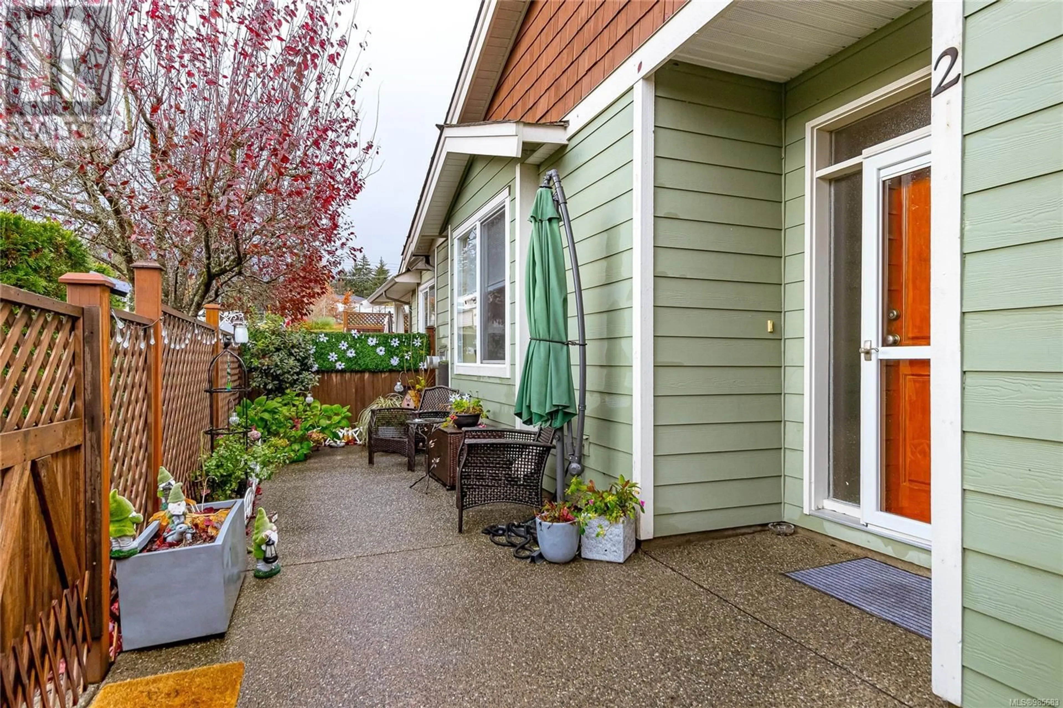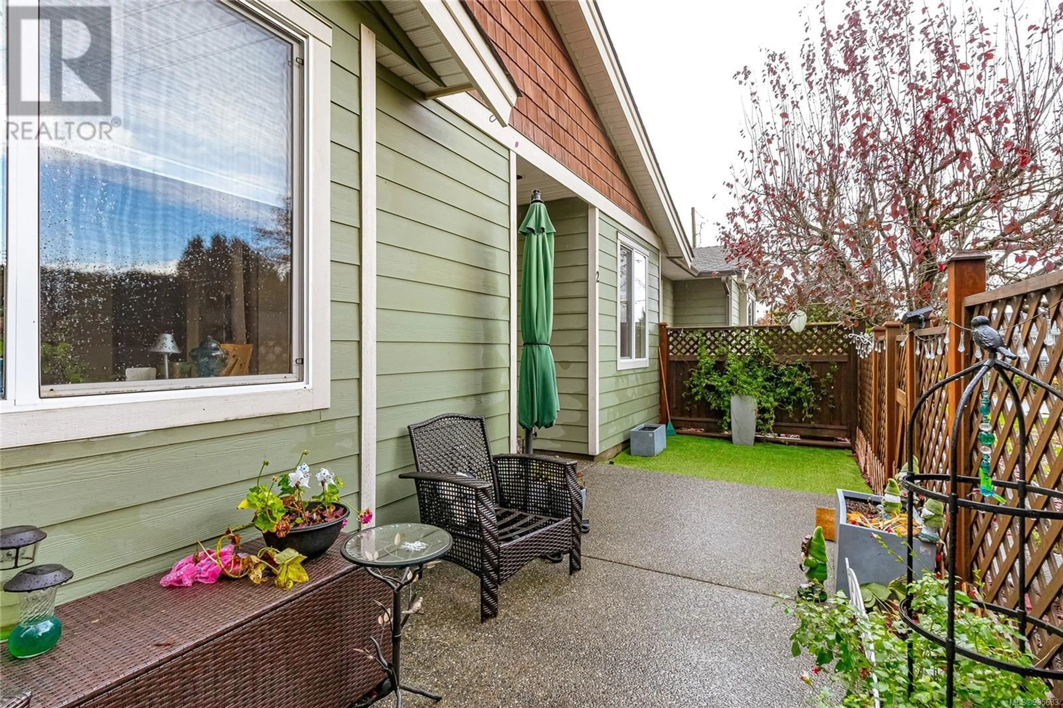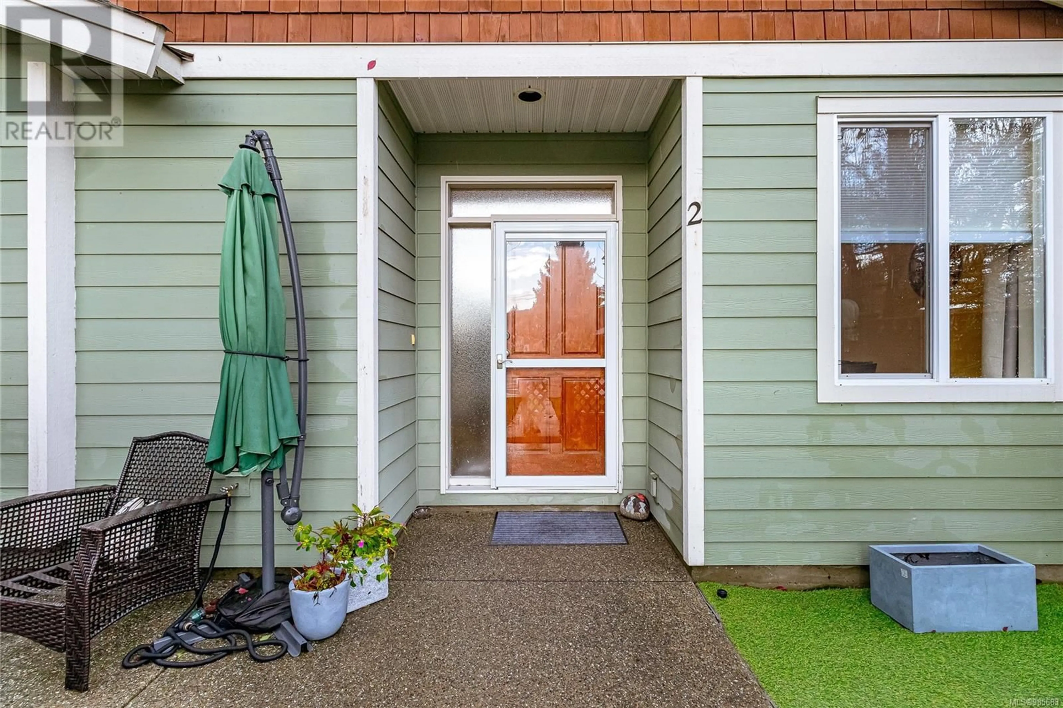2 332 Belaire St, Ladysmith, British Columbia V9G1B1
Contact us about this property
Highlights
Estimated ValueThis is the price Wahi expects this property to sell for.
The calculation is powered by our Instant Home Value Estimate, which uses current market and property price trends to estimate your home’s value with a 90% accuracy rate.Not available
Price/Sqft$450/sqft
Est. Mortgage$2,469/mo
Maintenance fees$520/mo
Tax Amount ()-
Days On Market45 days
Description
Welcome to 2-332 Belaire, beautifully upgraded 2-bedroom, 2-bathroom rancher style home located in the highly sought-after Belwood Village. This 1,275 sqft home offers a spacious, open-concept layout, flooded with natural light (9ft ceilings throughout), and featuring a cozy natural gas fireplace. Recent upgrades include brand-new LG appliances (washer/dryer, fridge, convection oven, and dishwasher), stunning quartz countertops, new sinks & faucets, fresh flooring in the kitchen and bathrooms, and soft-close cabinets all installed in 2024! Enjoy the convenience of your own private patio, garage, & ample crawl space storage. The home is tucked away in a peaceful strata community, providing a tranquil environment with well-maintained green spaces. Pet-friendly & low-maintenance, this home is perfect for those seeking comfort & privacy. With a new hot water tank (2023) and garburator and kitchen backsplash (2024), this home is move-in ready! Measurements approx verify if important. (id:39198)
Property Details
Interior
Features
Main level Floor
Entrance
7'0 x 6'8Living room
18'11 x 17'4Bathroom
Bedroom
9'8 x 8'11Exterior
Parking
Garage spaces 1
Garage type -
Other parking spaces 0
Total parking spaces 1
Condo Details
Inclusions
Property History
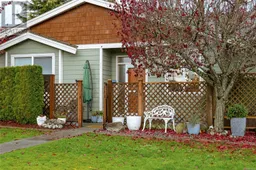 35
35
