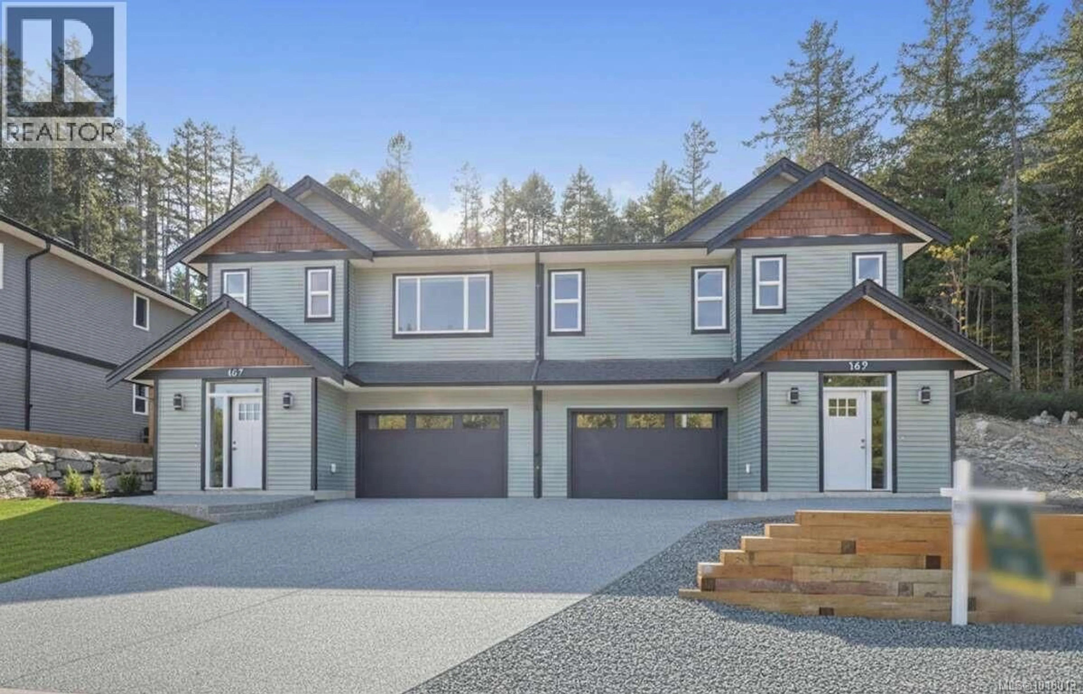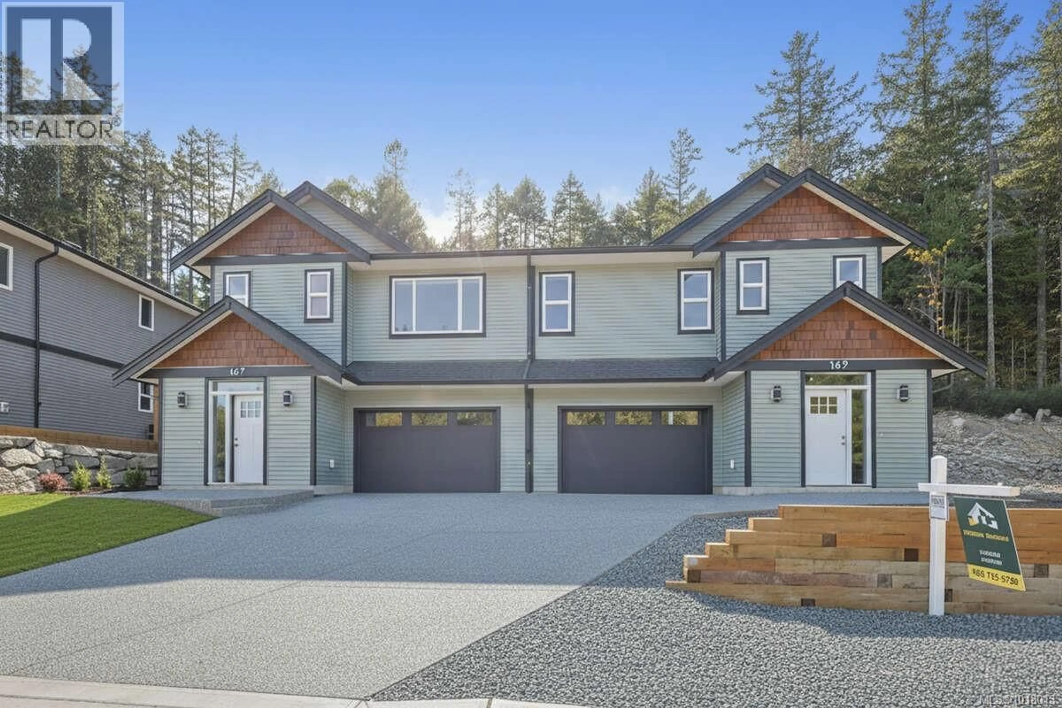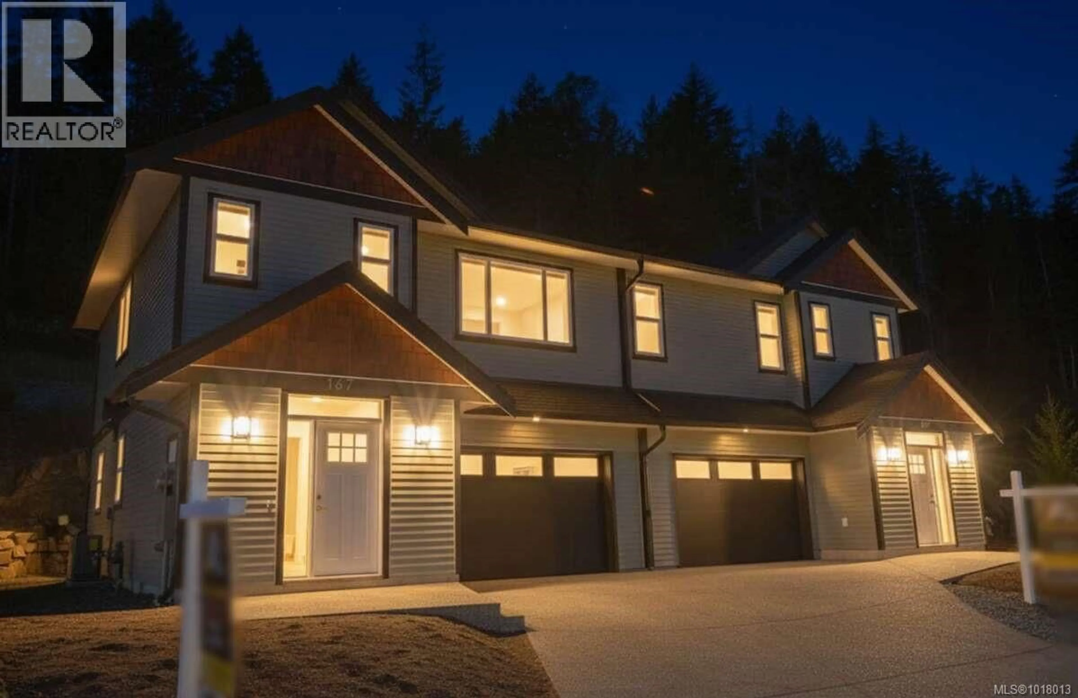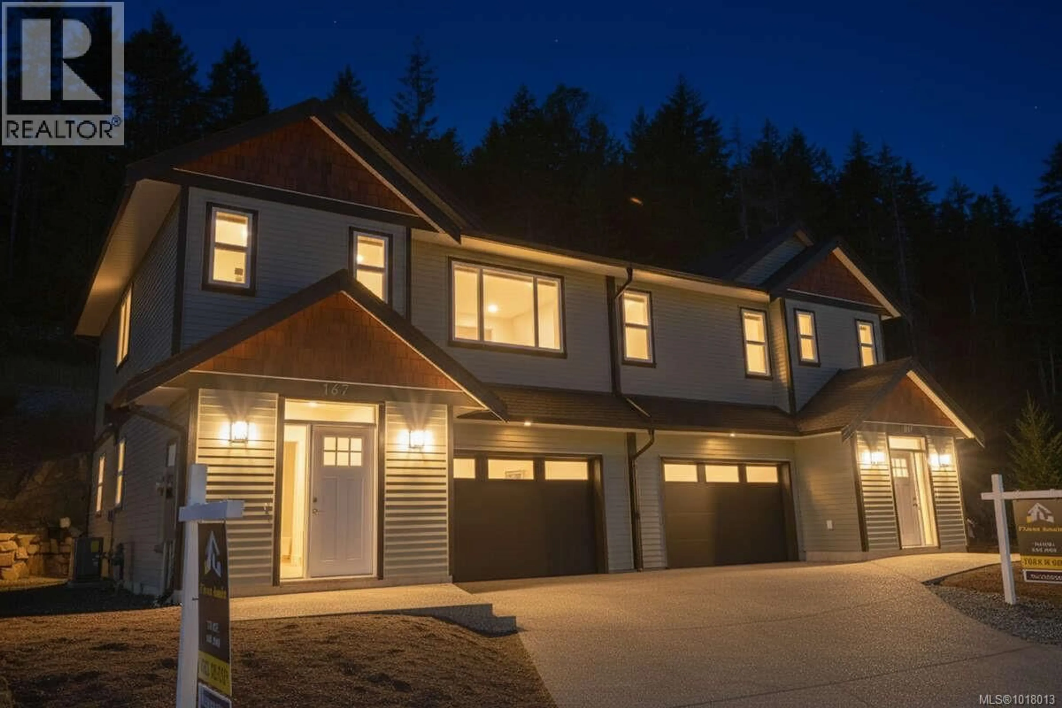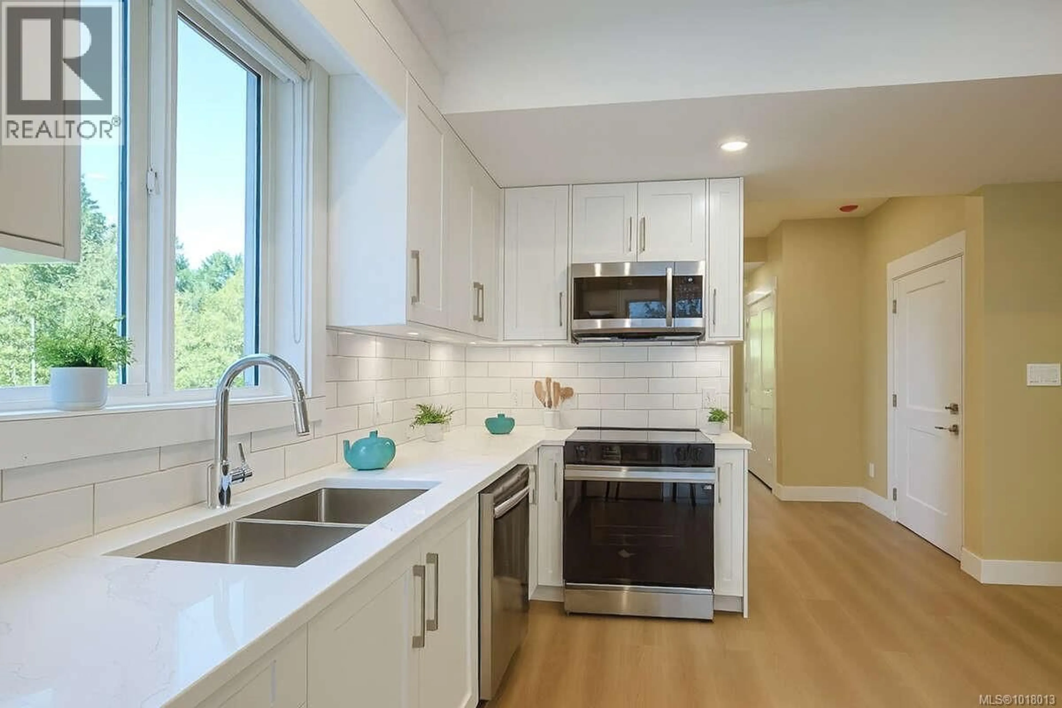169 HUNTER WAY, Ladysmith, British Columbia V9G1N4
Contact us about this property
Highlights
Estimated valueThis is the price Wahi expects this property to sell for.
The calculation is powered by our Instant Home Value Estimate, which uses current market and property price trends to estimate your home’s value with a 90% accuracy rate.Not available
Price/Sqft$399/sqft
Monthly cost
Open Calculator
Description
For more information, please click Brochure button. Welcome to 169 Hunter Way—a stunning, newly built half-duplex in the coveted coastal community of Ladysmith, BC. Move-in ready and crafted for everyday comfort, this modern 3-bed, 3-bath home offers ~1,700 sq ft of beautifully designed living space and the peace of mind of a 2/5/10 New Home Warranty. The bright, open-concept main floor features a welcoming living area with a cozy fireplace, a stylish kitchen with stainless steel appliances, tiled backsplash, and ample cabinetry, plus a dining area perfect for entertaining. Year-round comfort comes via a high-efficiency heat pump (A/C) with gas backup, while durable 72-hour wet-laminate flooring in high-traffic zones ensures long-lasting function and beauty. Upstairs, a generous rec room, a full laundry room, and three spacious bedrooms await, including a luxurious primary suite with vaulted ceilings, a walk-in closet plus a secondary closet, and a spa-inspired ensuite with heated floors and a walk-in shower. Outside, the private, forest-backed yard offers a peaceful retreat for morning coffee or evening BBQs. Additional perks include a single-car garage with driveway parking, a quiet, family-friendly neighbourhood, and walkable access to trails, parks, sports fields, and the pump track. You’re also close to schools, shops, and the beloved Ladysmith Bakery, with quick possession available—discover why Ladysmith is consistently ranked among B.C.’s top places to live. All measurements are approximate. Strata not yet registered. (id:39198)
Property Details
Interior
Features
Main level Floor
Bathroom
Living room/Dining room
14'0 x 26'6Exterior
Parking
Garage spaces -
Garage type -
Total parking spaces 3
Condo Details
Inclusions
Property History
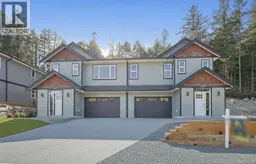 23
23
