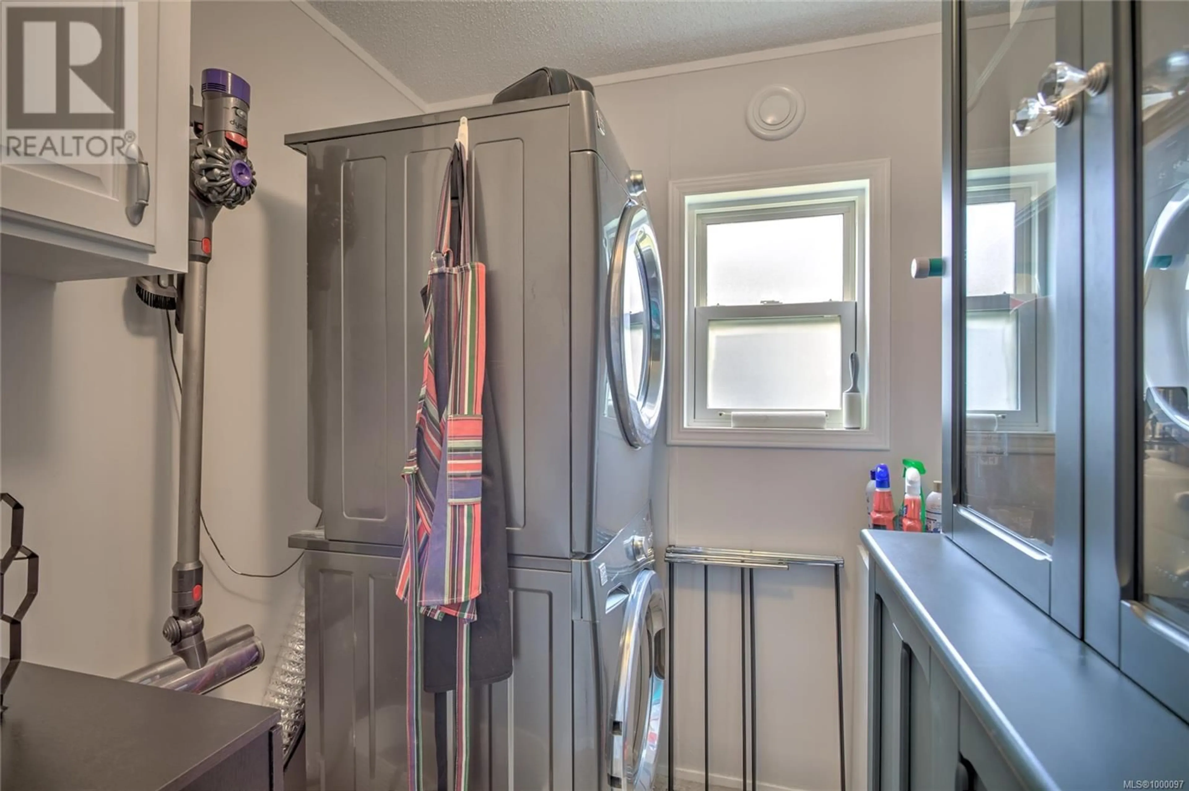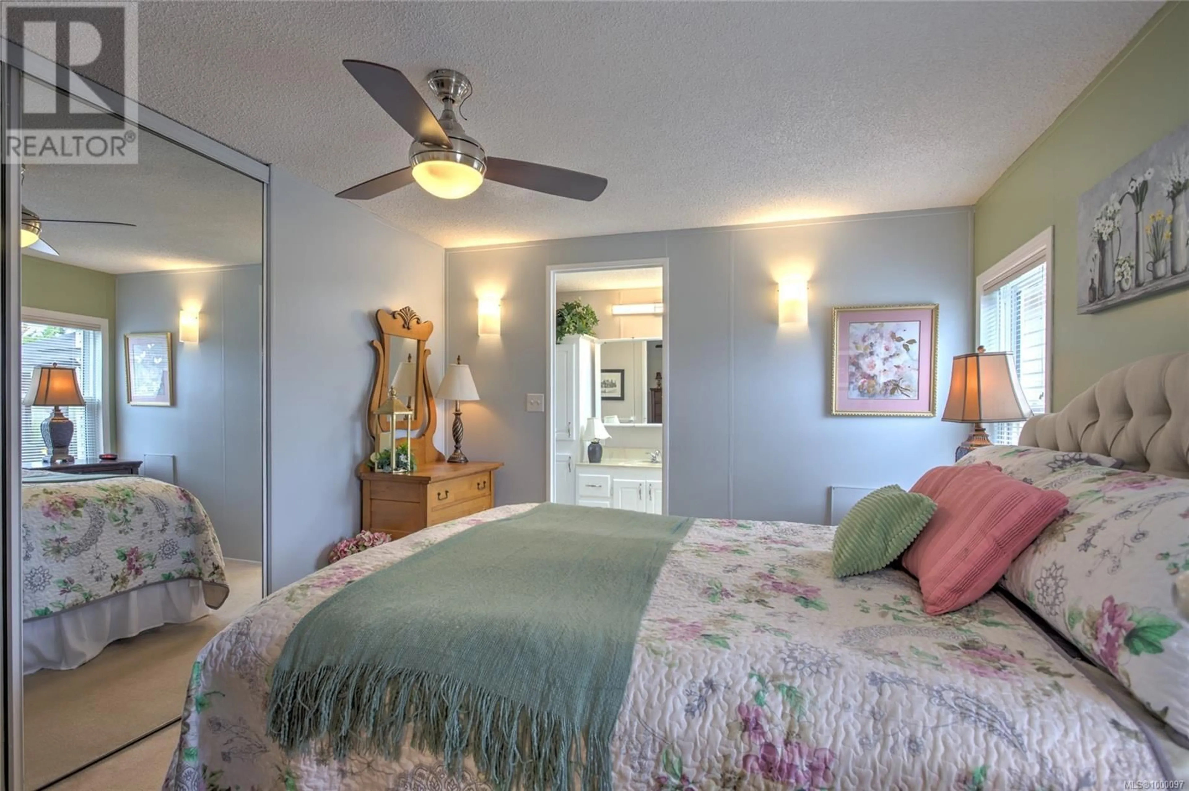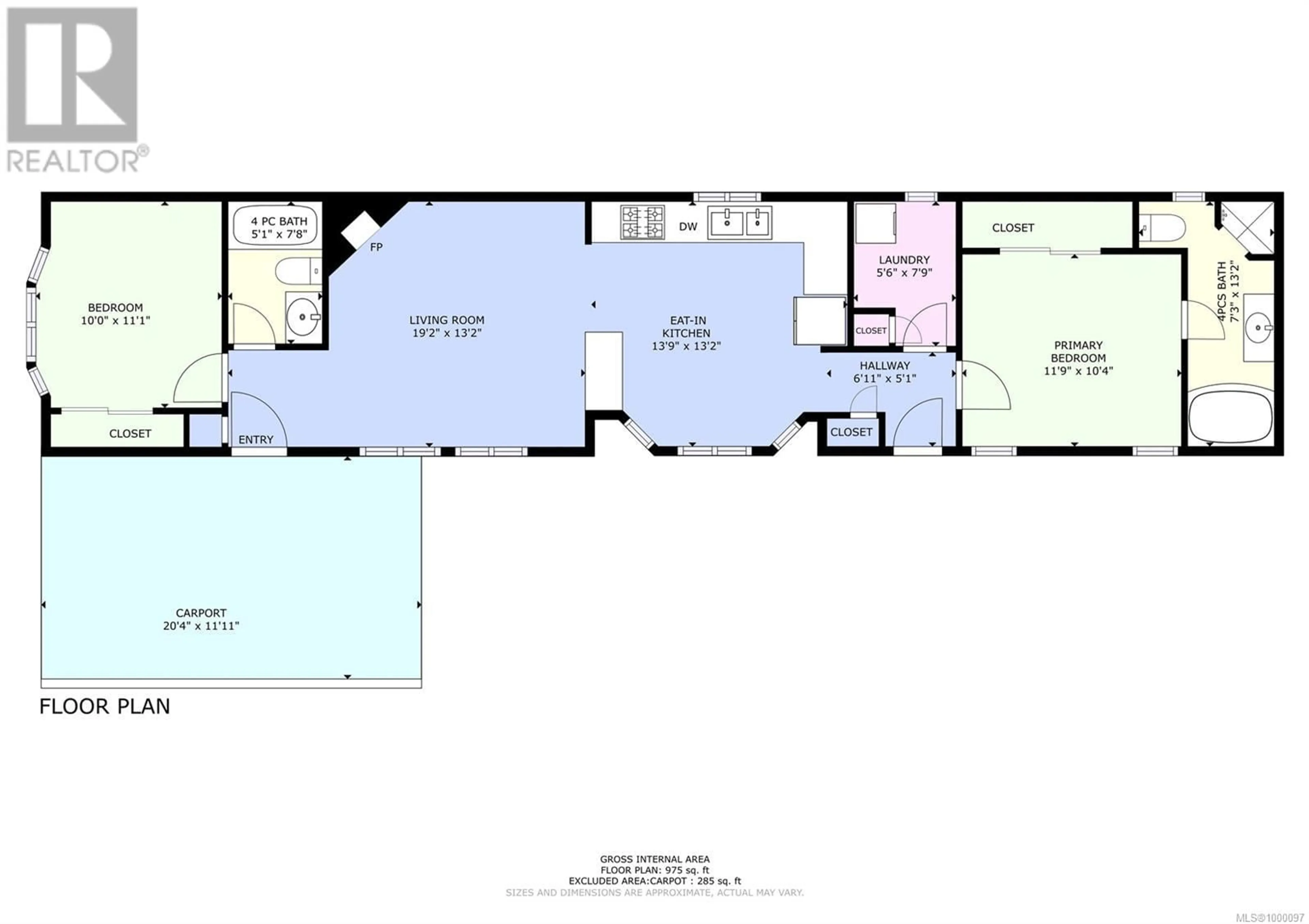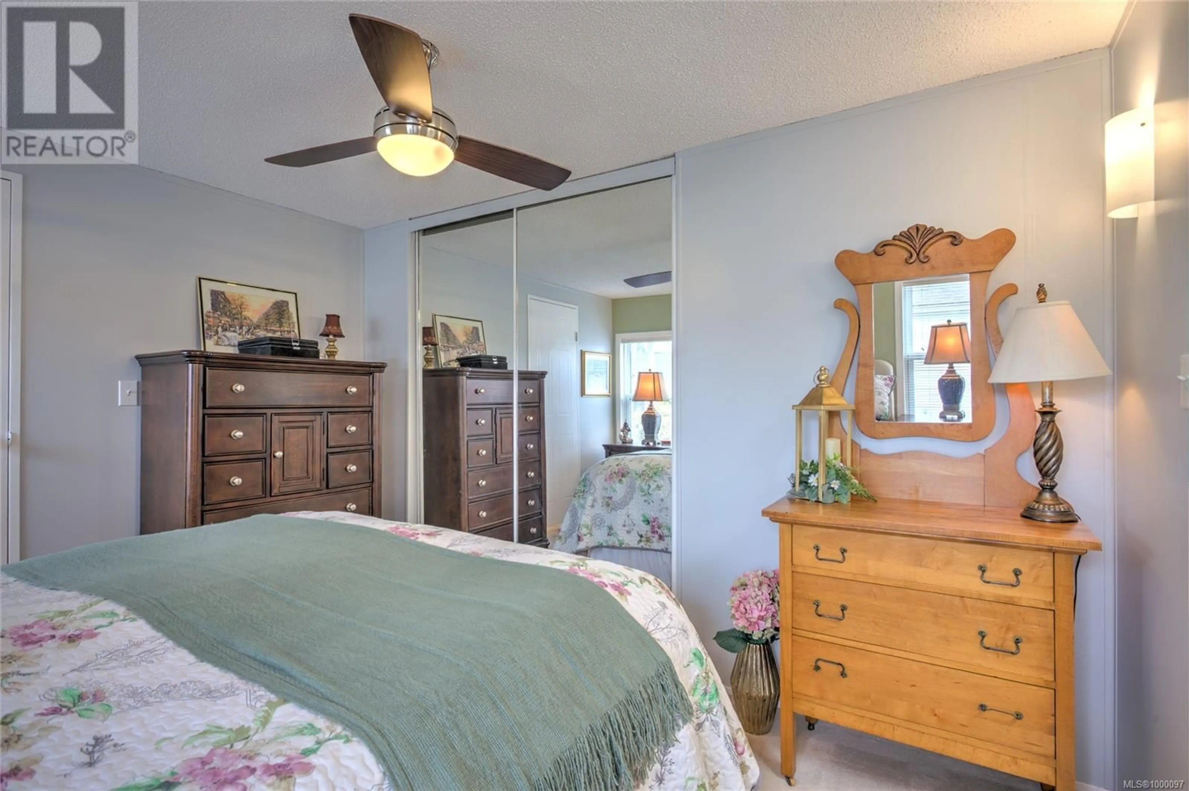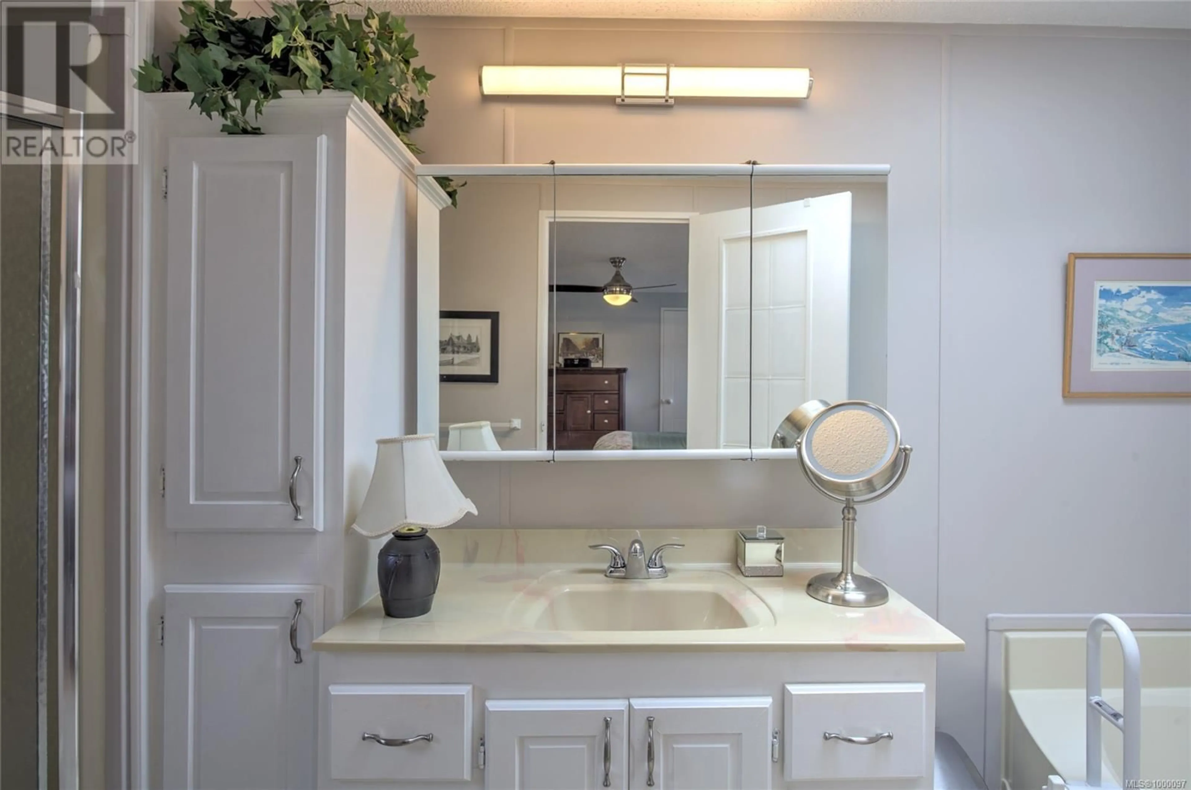15 - 658 ALDERWOOD DRIVE, Ladysmith, British Columbia V9G1R6
Contact us about this property
Highlights
Estimated ValueThis is the price Wahi expects this property to sell for.
The calculation is powered by our Instant Home Value Estimate, which uses current market and property price trends to estimate your home’s value with a 90% accuracy rate.Not available
Price/Sqft$357/sqft
Est. Mortgage$1,499/mo
Maintenance fees$640/mo
Tax Amount ()$1,053/yr
Days On Market21 days
Description
Welcome to Rocky Creek Village, arguably one of the nicest parks in the Cowichan Valley! And, as a former show suite, this 2 bedroom, 2 bathroom home is one of the nicest in the park! The bright, open concept main living area features generous windows and skylights throughout, a spacious kitchen with stainless steel appliances, lots of cupboard space and bay eating area, living room with cozy gas fireplace and easy access to the patio with retractable awning, perfect for BBQs and a shady retreat when needed. The well laid out plan situates bedrooms at either end of the unit, creating ample privacy for owners and guests. The primary bedroom includes a generous ensuite complete with separate shower and soaker tub. Covered parking in the attached carport, detached storage shed for your tools and hobbies, low maintenance landscaping, upgraded pex plumbing throughout and a new gas hot water tank installed in 2025 too! Come explore easy retirement living in this desirable 55+ community! (id:39198)
Property Details
Interior
Features
Main level Floor
Living room
13'2 x 19'2Laundry room
7'9 x 5'6Bathroom
7'8 x 5'1Bedroom
Exterior
Parking
Garage spaces -
Garage type -
Total parking spaces 2
Property History
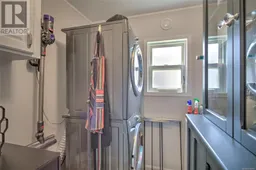 46
46
