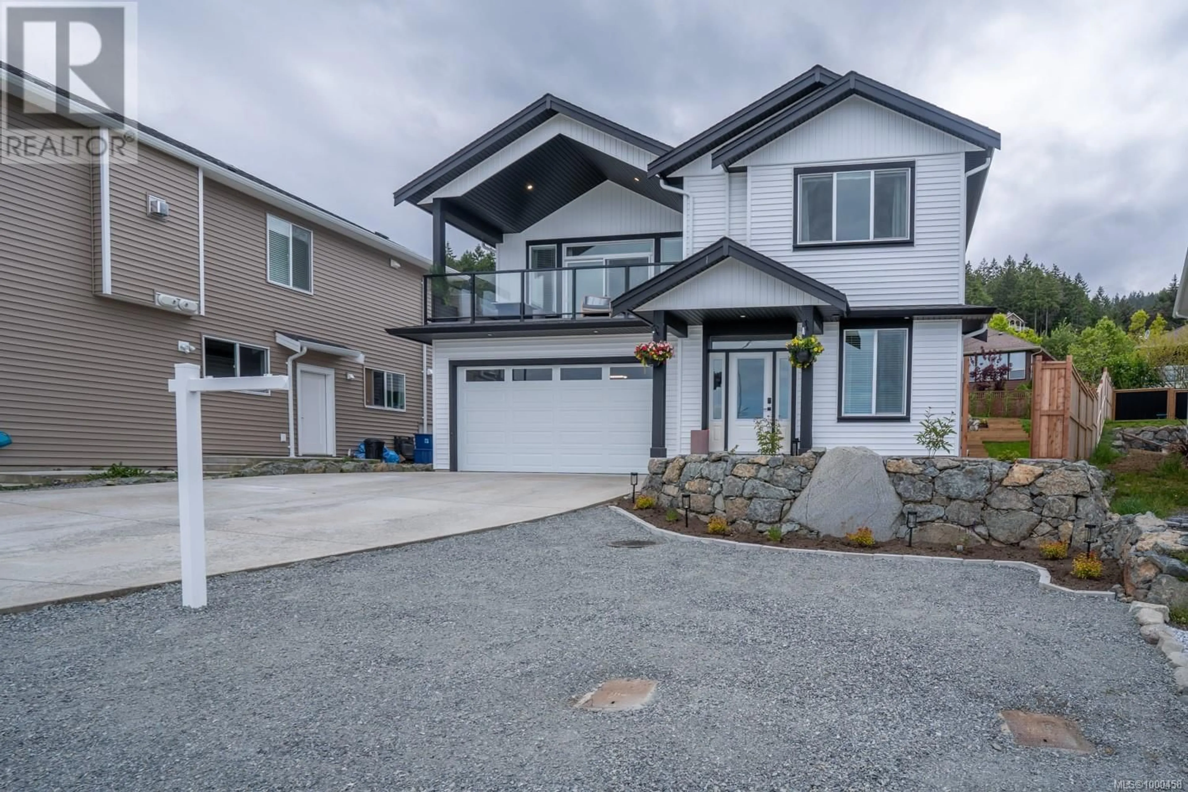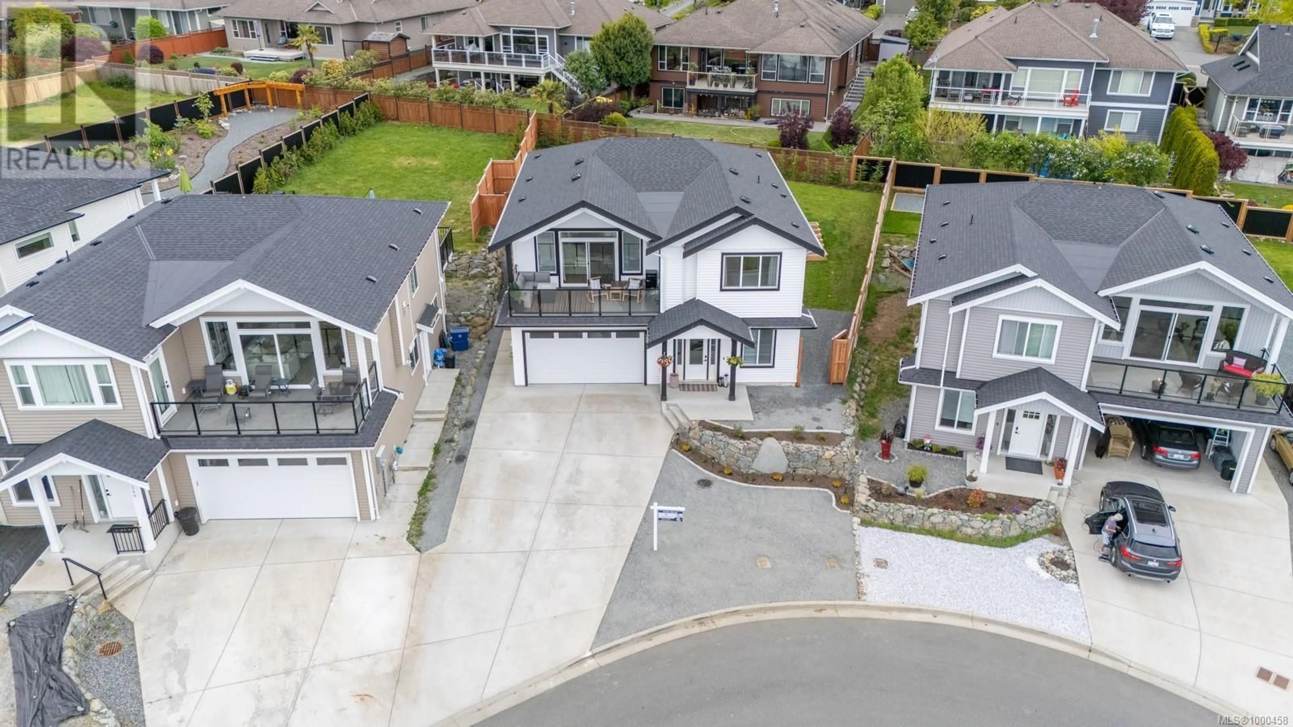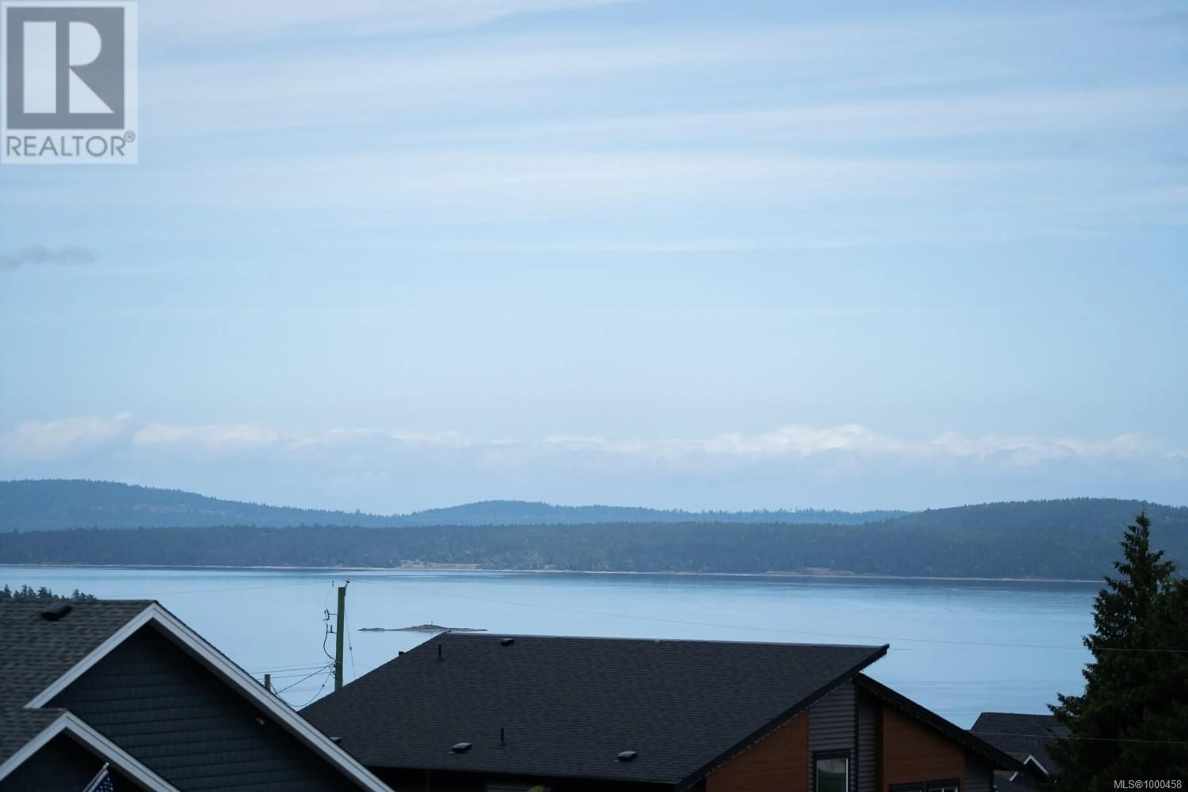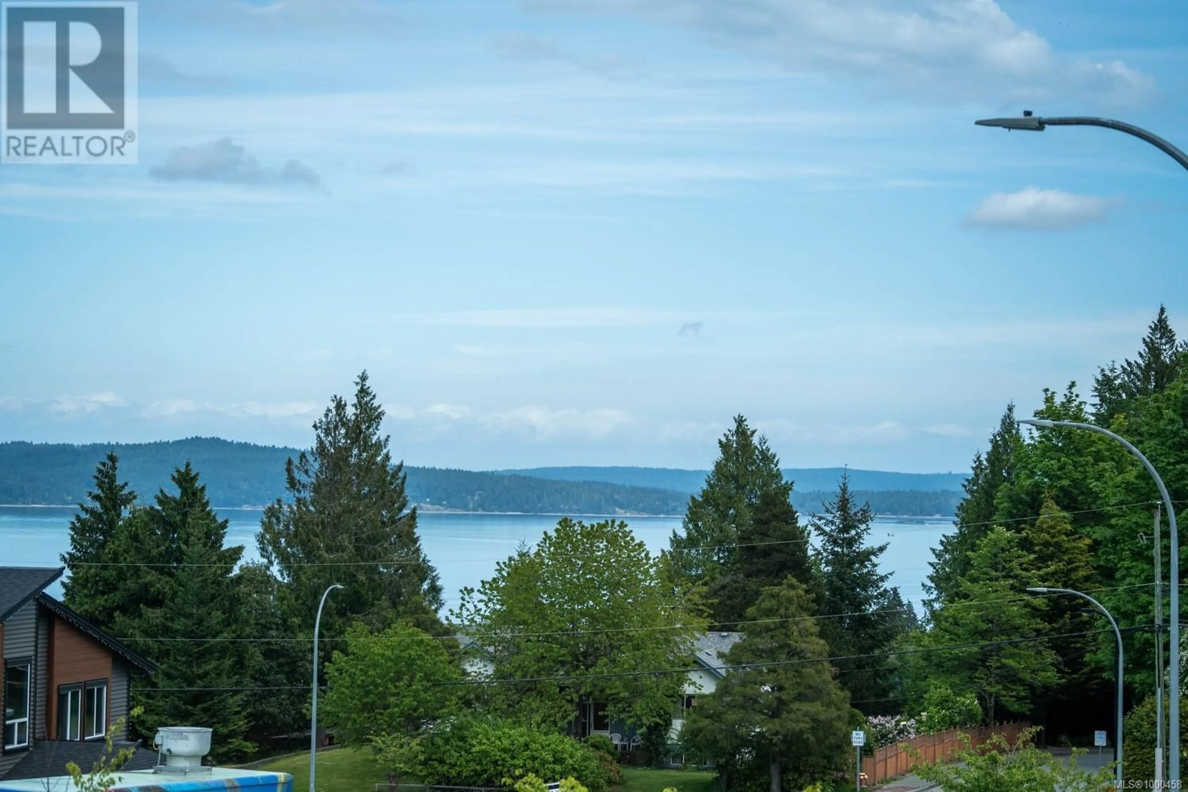143 FRANCIS PLACE, Ladysmith, British Columbia V9G1W4
Contact us about this property
Highlights
Estimated valueThis is the price Wahi expects this property to sell for.
The calculation is powered by our Instant Home Value Estimate, which uses current market and property price trends to estimate your home’s value with a 90% accuracy rate.Not available
Price/Sqft$397/sqft
Monthly cost
Open Calculator
Description
OPEN HOUSE, Saturday June 21st from 11am-1pm. This ocean view home has 5 bedrooms, 4 bathrooms, and a 1-bedroom legal suite. Everything has been done on this home, including being fully landscaped. The upper level serves as the heart of the home. To the left, you’ll find a large living room with ocean views, a coffered ceiling, natural gas fireplace and access to the front deck with a vaulted cover where you can enjoy views. This flows into the chef’s kitchen, featuring stainless steel appliances, quartz countertops, and a pantry. Step out from the kitchen to the back deck, complete with stairs leading down to the fully fenced and landscaped yard—perfect for outdoor entertaining. On the opposite side of the home, the primary bedroom also has ocean views, coffered ceilings, access to the front deck, a 4-piece ensuite, and a walk-in closet with custom built-ins. Additionally there are 2 more bedrooms, a 4 piece bathroom and a laundry room with cabinetry and a sink. The lower level offers more living space, including a den and a 4 piece bathroom. Towards the back, there’s a second living area with two walk-in closets, providing extra storage. The tiled entryway leads to the 2-car garage, with over height ceilings. Additionally, the legal 1-bedroom suite at the rear of the home has never been rented out, presenting an excellent opportunity for potential income or a private guest space. Key features include a new home warranty, a natural gas forced air furnace, on-demand hot water, quartz countertops throughout, and heat pump ready for added energy efficiency. Located just minutes from scenic hiking trails, the popular Transfer Beach, and the charming downtown Ladysmith. You’ll enjoy access to local restaurants, and shops, all while having easy highway access. For more information, contact Travis Briggs at 250-713-5501 or travis@travisbriggs.ca. (Video, and additional photos available at travisbriggs.ca. Measurements and data approximate; verify if important.) (id:39198)
Property Details
Interior
Features
Main level Floor
Kitchen
11'11 x 13'6Living room/Dining room
7'3 x 13'6Living room
17' x 23'Bathroom
Exterior
Parking
Garage spaces -
Garage type -
Total parking spaces 4
Property History
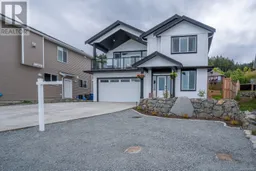 54
54
