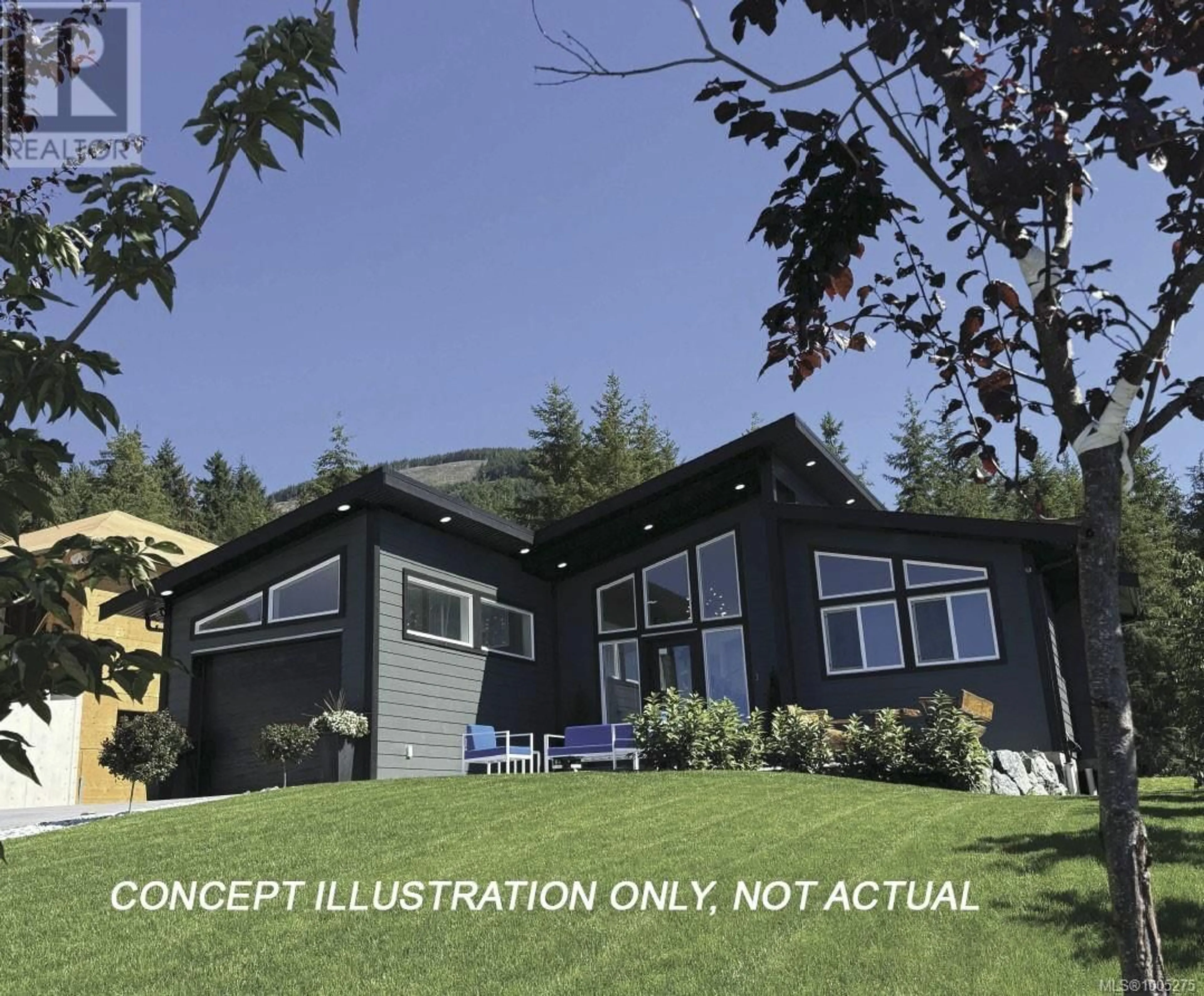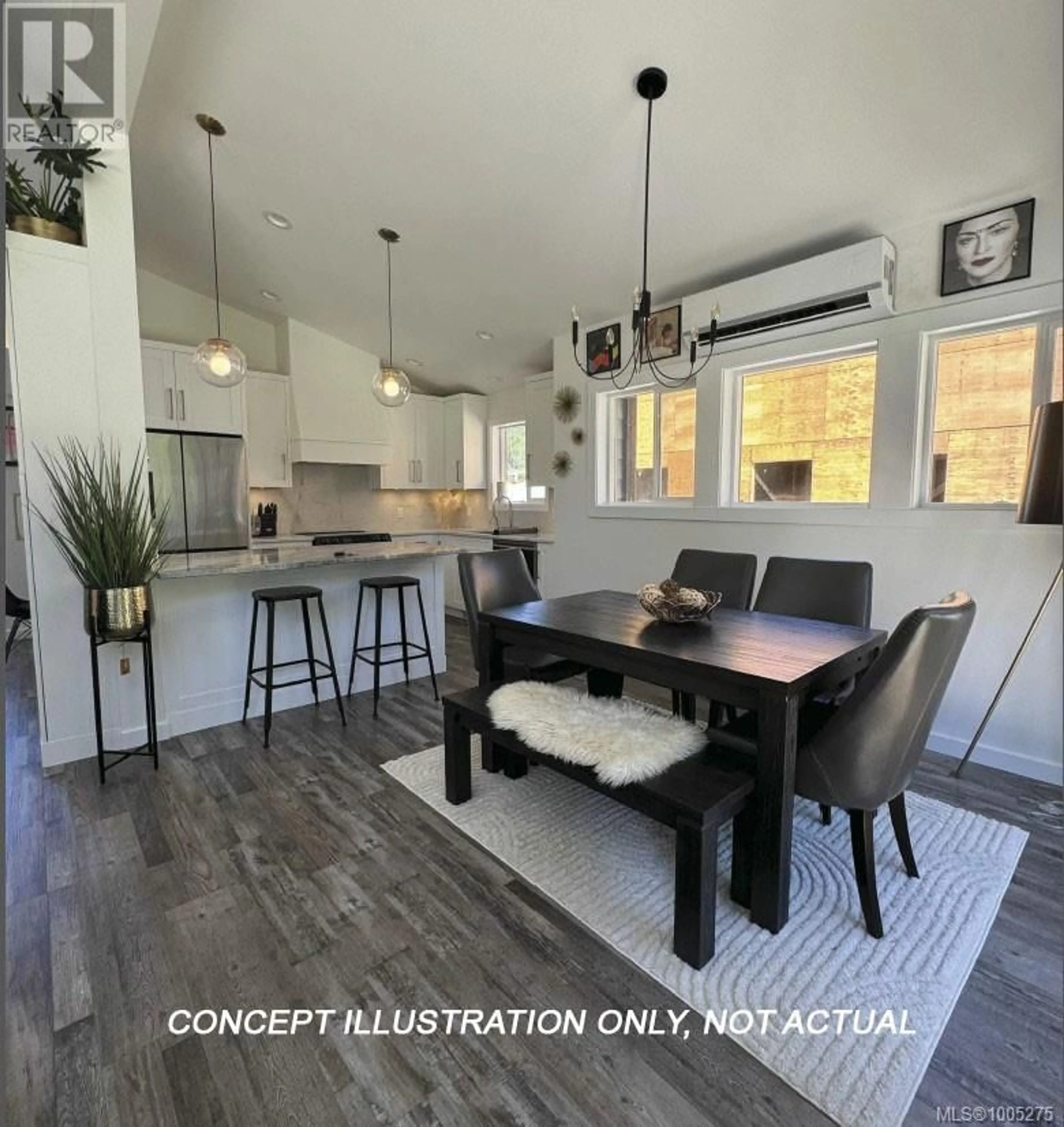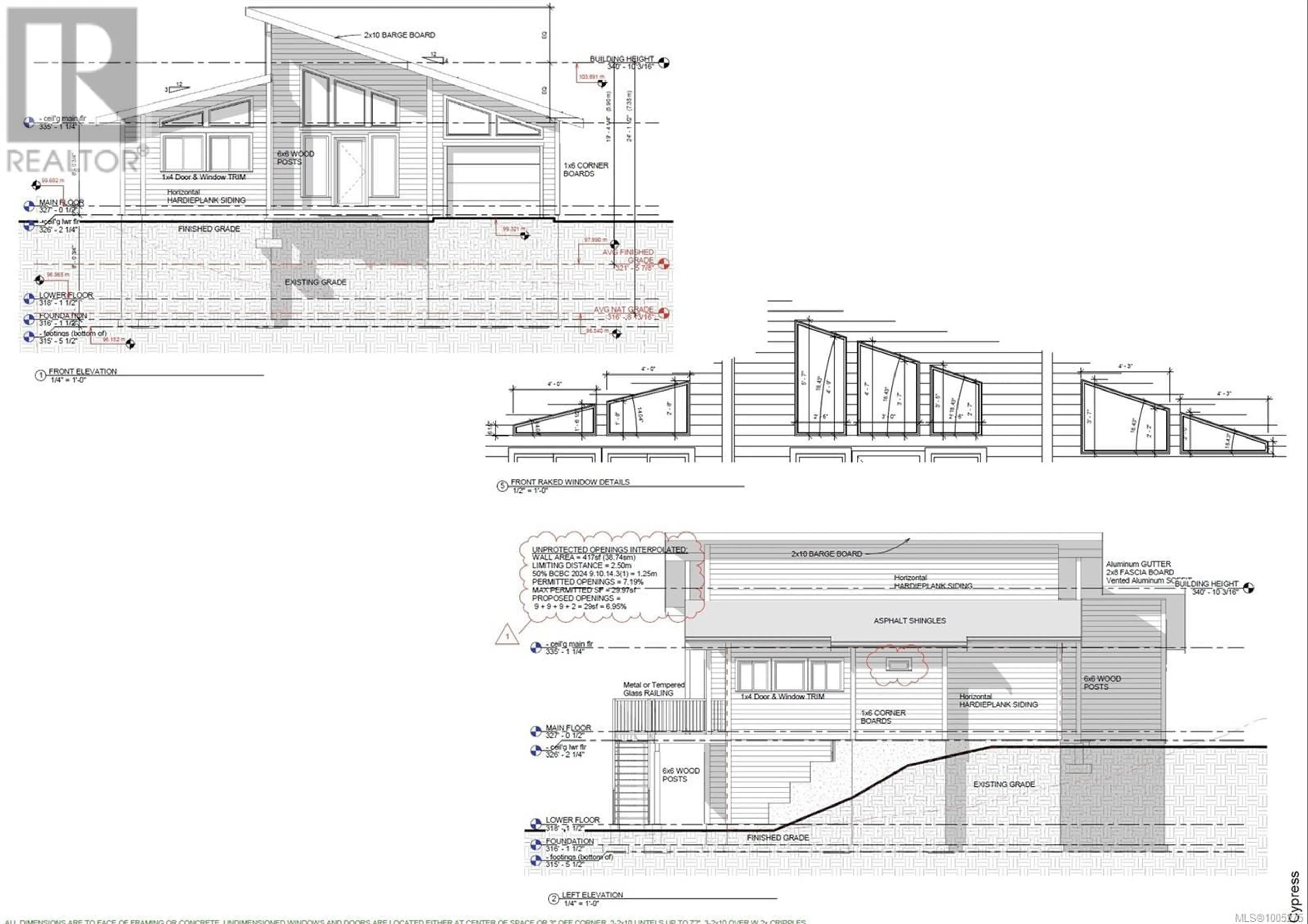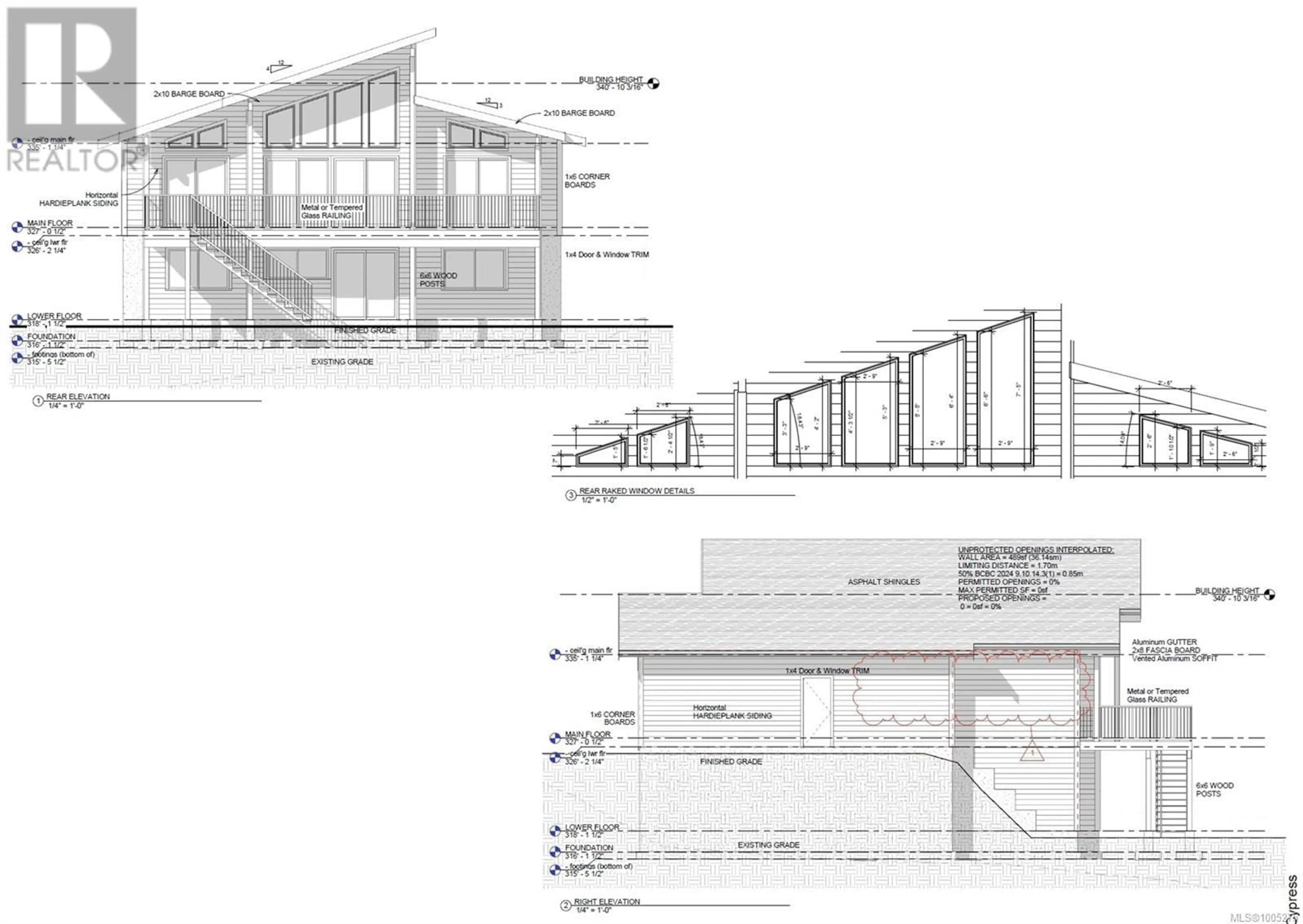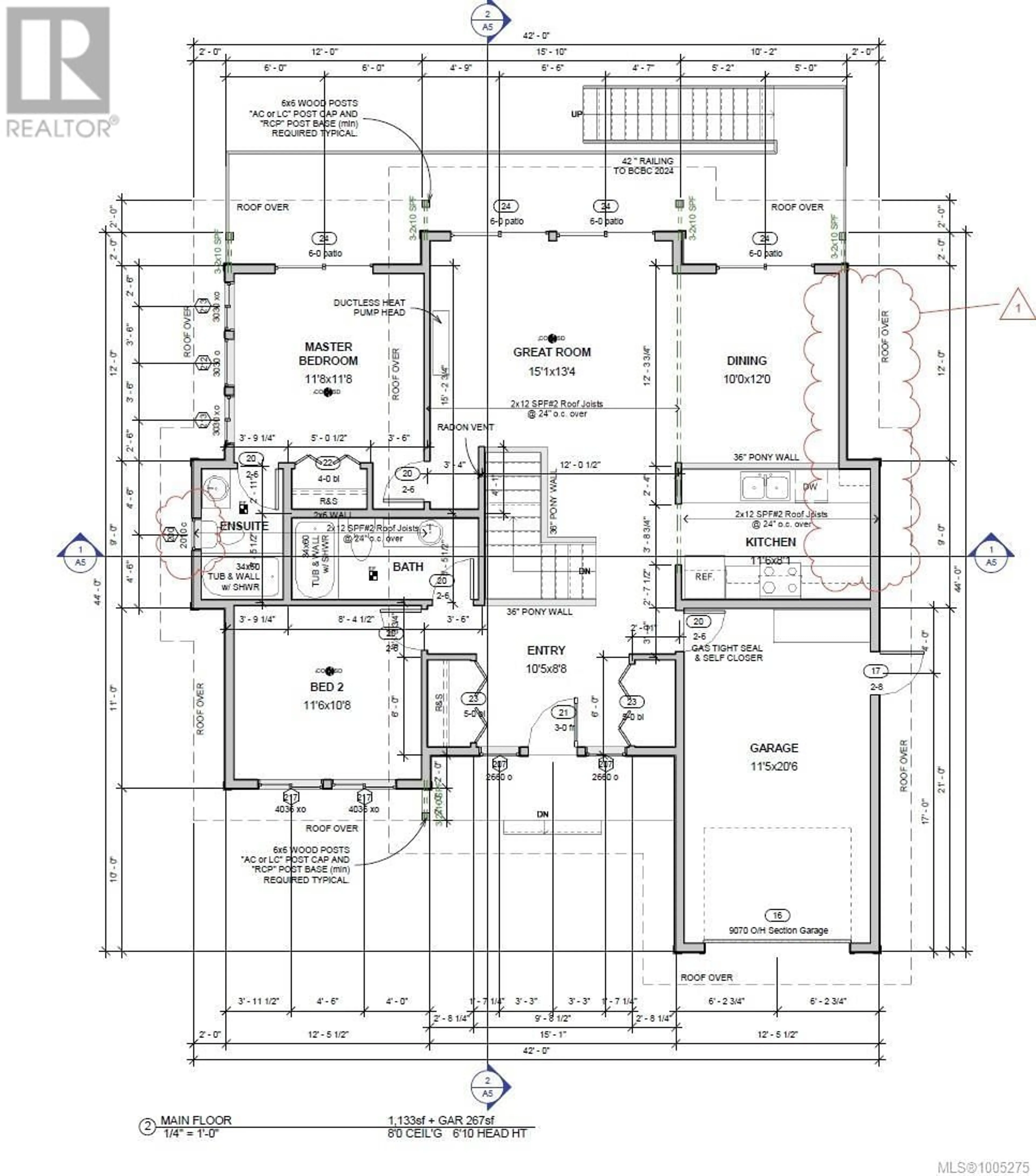124 RAY KNIGHT DRIVE, Ladysmith, British Columbia V9G0B8
Contact us about this property
Highlights
Estimated valueThis is the price Wahi expects this property to sell for.
The calculation is powered by our Instant Home Value Estimate, which uses current market and property price trends to estimate your home’s value with a 90% accuracy rate.Not available
Price/Sqft$452/sqft
Monthly cost
Open Calculator
Description
This brand-new construction home on Ray Knight Drive is part of Holland Creek, Ladysmith’s first master-planned seaside community spanning 45 acres along Colonia, Ray Knight, and Rollie Rose Drives. Situated on a spacious 7,579 sq. ft. lot with breathtaking ocean views, the home offers a sought-after main-level entry with a basement walkout. Inside, you’ll find 4 bedrooms and 3 bathrooms, finished with high-end flooring, quartz countertops, a gourmet kitchen, open-concept living area, and a lower level providing exceptional flexibility with a generous recreation room, 2 bedrooms, and a full bathroom. Construction is due to complete in the next 2 months. British Columbia first-time homebuyers may also benefit from the new federal First-Time Home Buyers’ GST Rebate program, effective May 27, 2025. Further exemptions may include property transfer tax on newly built homes. Buyers are encouraged to consult with their real estate or legal professionals for eligibility details. (id:39198)
Property Details
Interior
Features
Main level Floor
Great room
13'4 x 15'1Bedroom
10'8 x 11'6Primary Bedroom
11'8 x 11'8Ensuite
Exterior
Parking
Garage spaces -
Garage type -
Total parking spaces 3
Property History
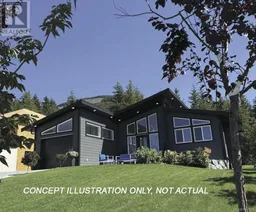 7
7
