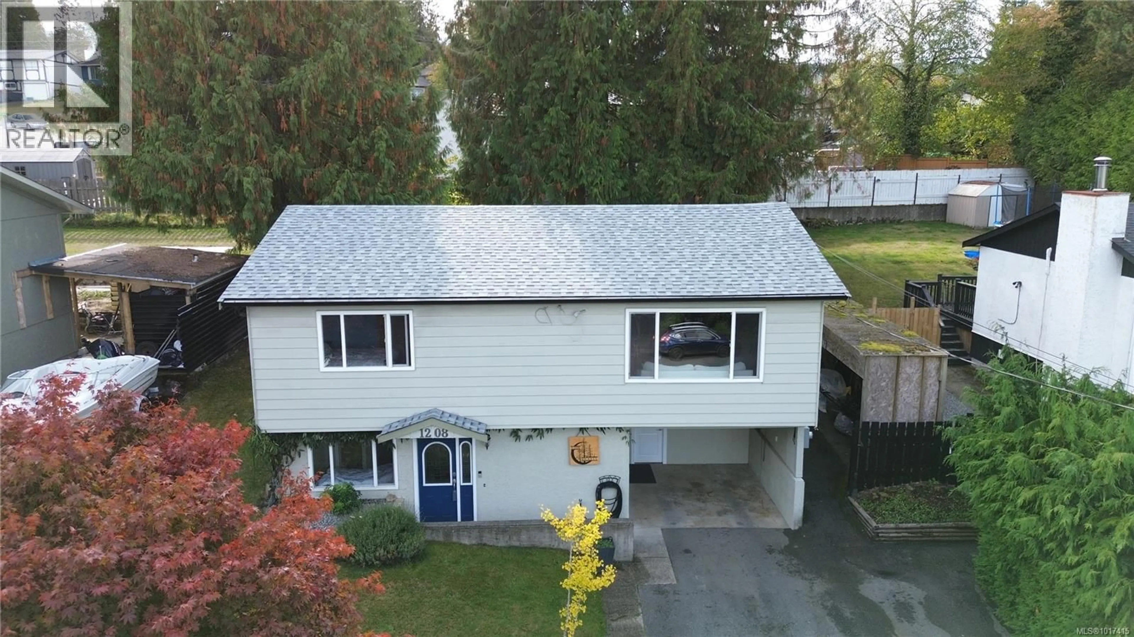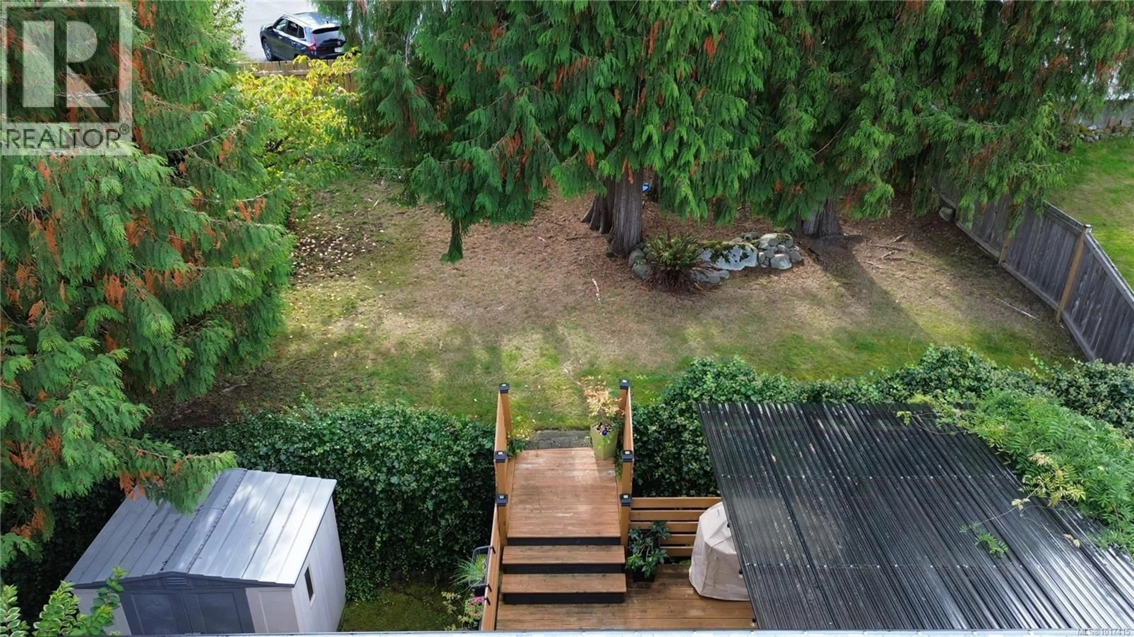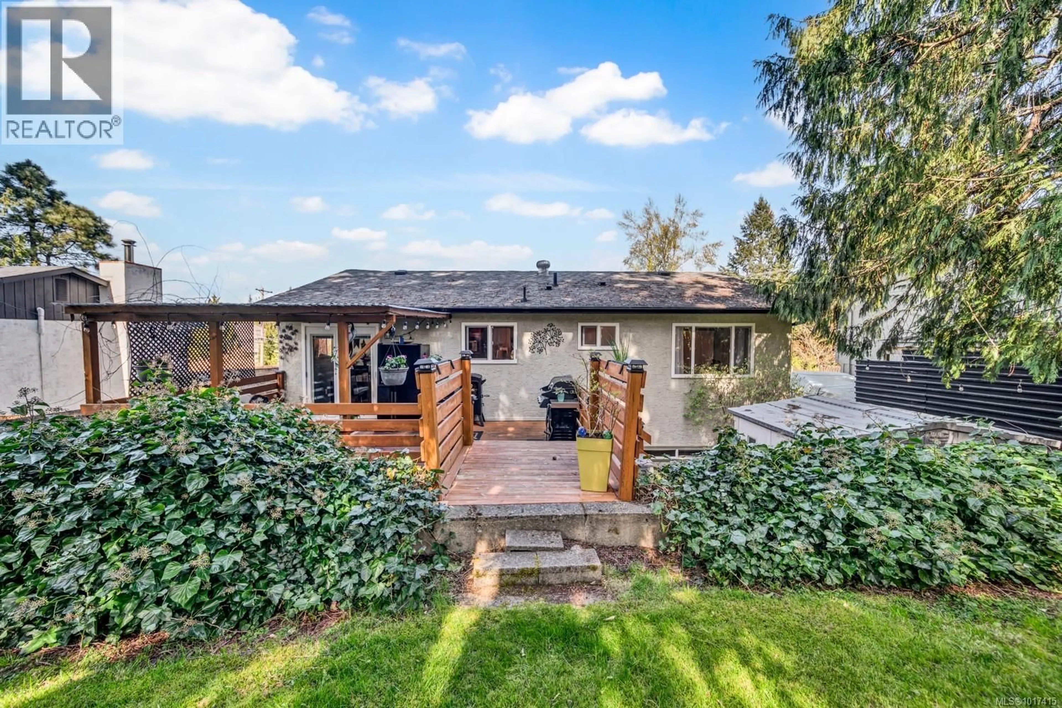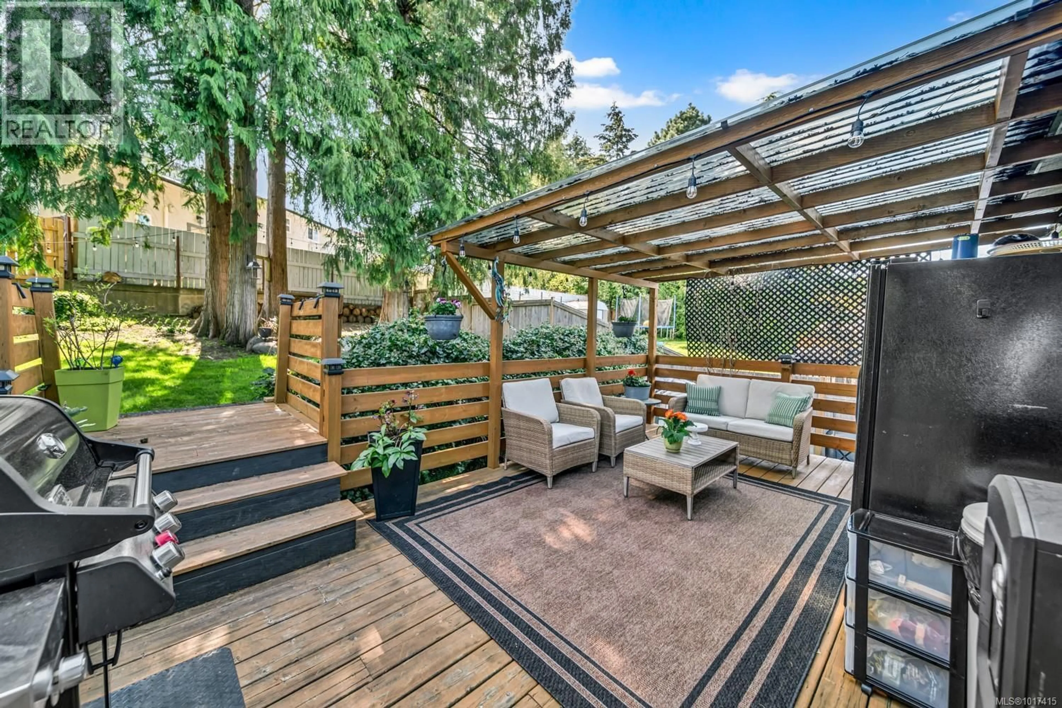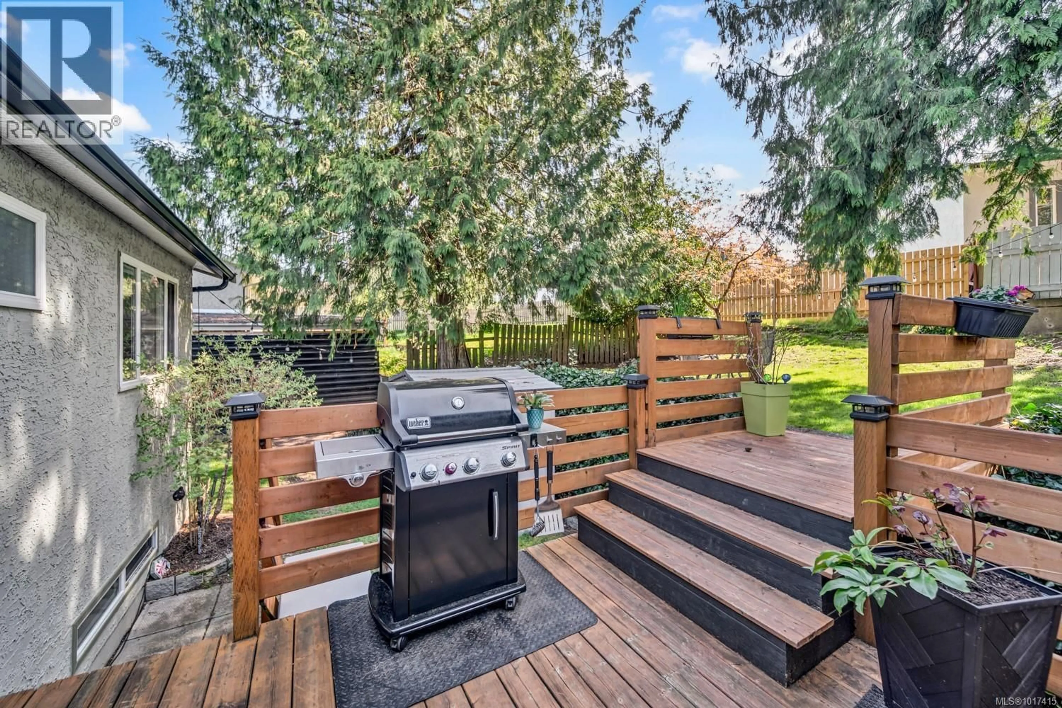1208 CLOKE ROAD, Ladysmith, British Columbia V9G1P8
Contact us about this property
Highlights
Estimated valueThis is the price Wahi expects this property to sell for.
The calculation is powered by our Instant Home Value Estimate, which uses current market and property price trends to estimate your home’s value with a 90% accuracy rate.Not available
Price/Sqft$370/sqft
Monthly cost
Open Calculator
Description
Move-in ready comfort at 1208 Cloke Rd! This well-maintained 1977 home offers peace of mind with a brand-new roof (2025), updated electrical panel (2023), new gutters (2023), and efficient heat pump for year-round comfort. The main level features bright living and dining spaces, a functional kitchen with ample cabinetry, two spacious bedrooms, and a 4-piece bath. Downstairs you’ll find a large tiled entry, family room, a third bedroom, laundry, and excellent storage options. The private, partially fenced yard includes mature trees and a sundeck with new awning and stairs. Ideally located in a quiet, family-friendly neighborhood close to Transfer Beach, Holland Creek Trails, and all three Ladysmith schools. (id:39198)
Property Details
Interior
Features
Main level Floor
Living room
14'10 x 15'6Dining room
10'5 x 6'9Kitchen
10'1 x 12'2Other
3'3 x 12'8Exterior
Parking
Garage spaces -
Garage type -
Total parking spaces 8
Property History
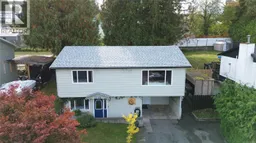 38
38
