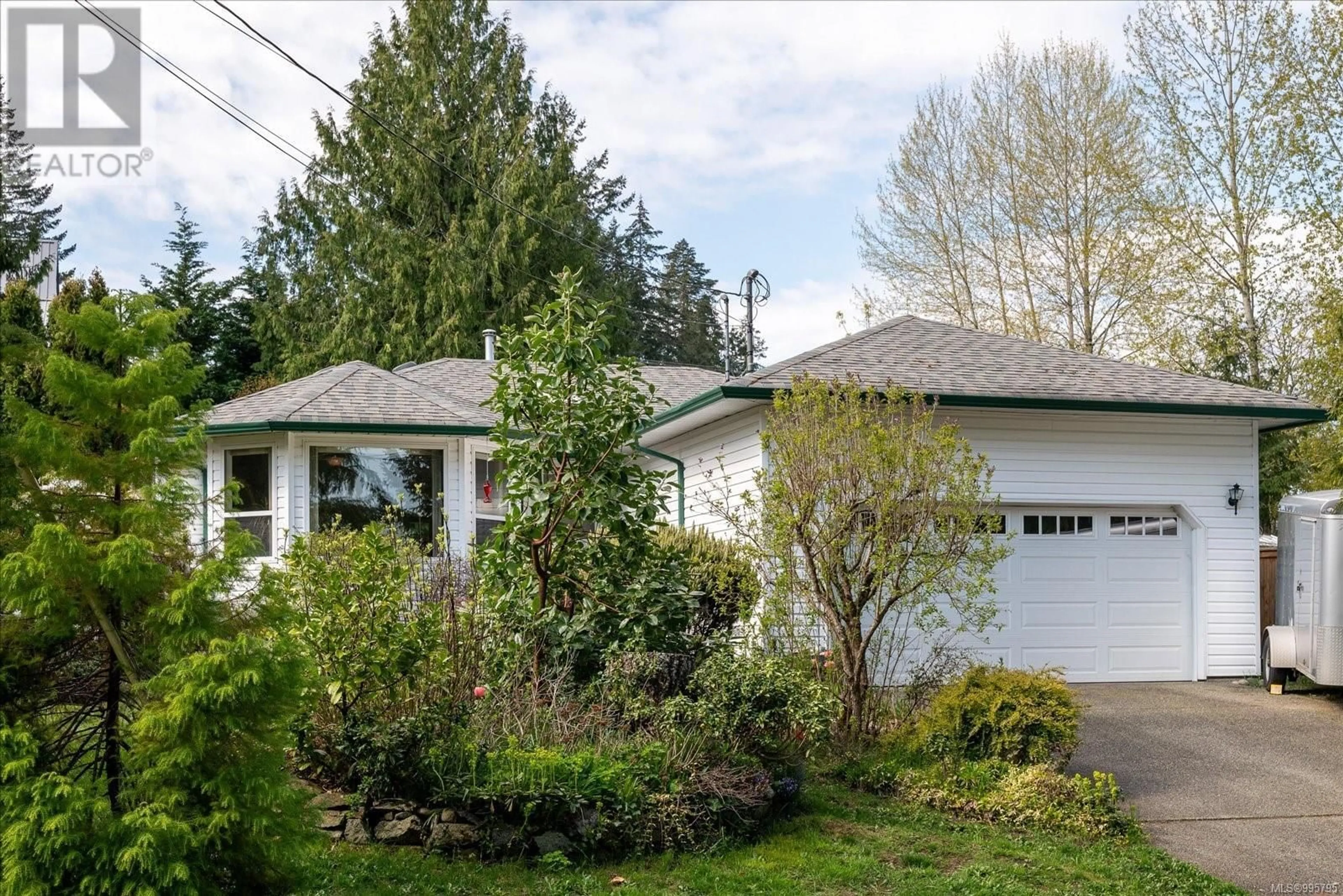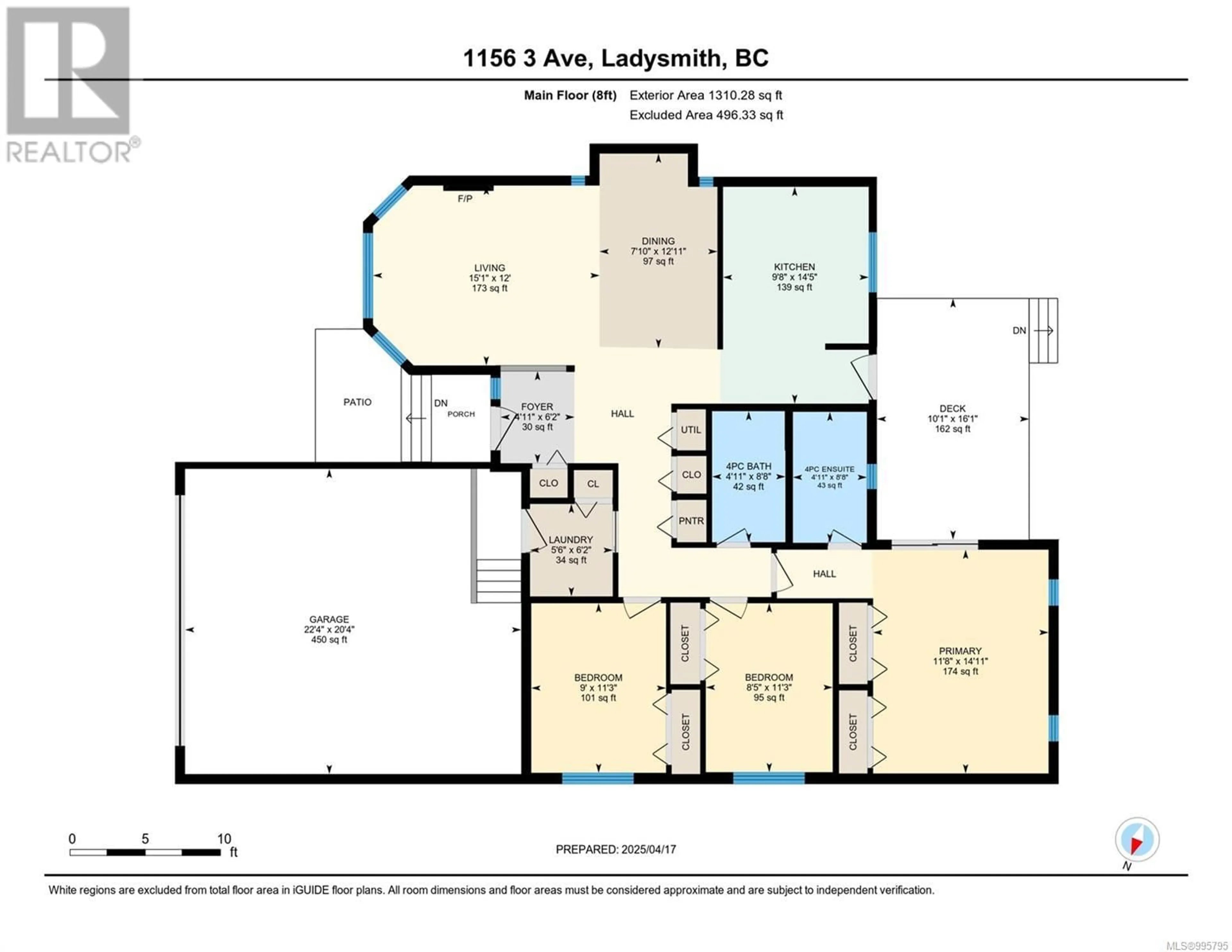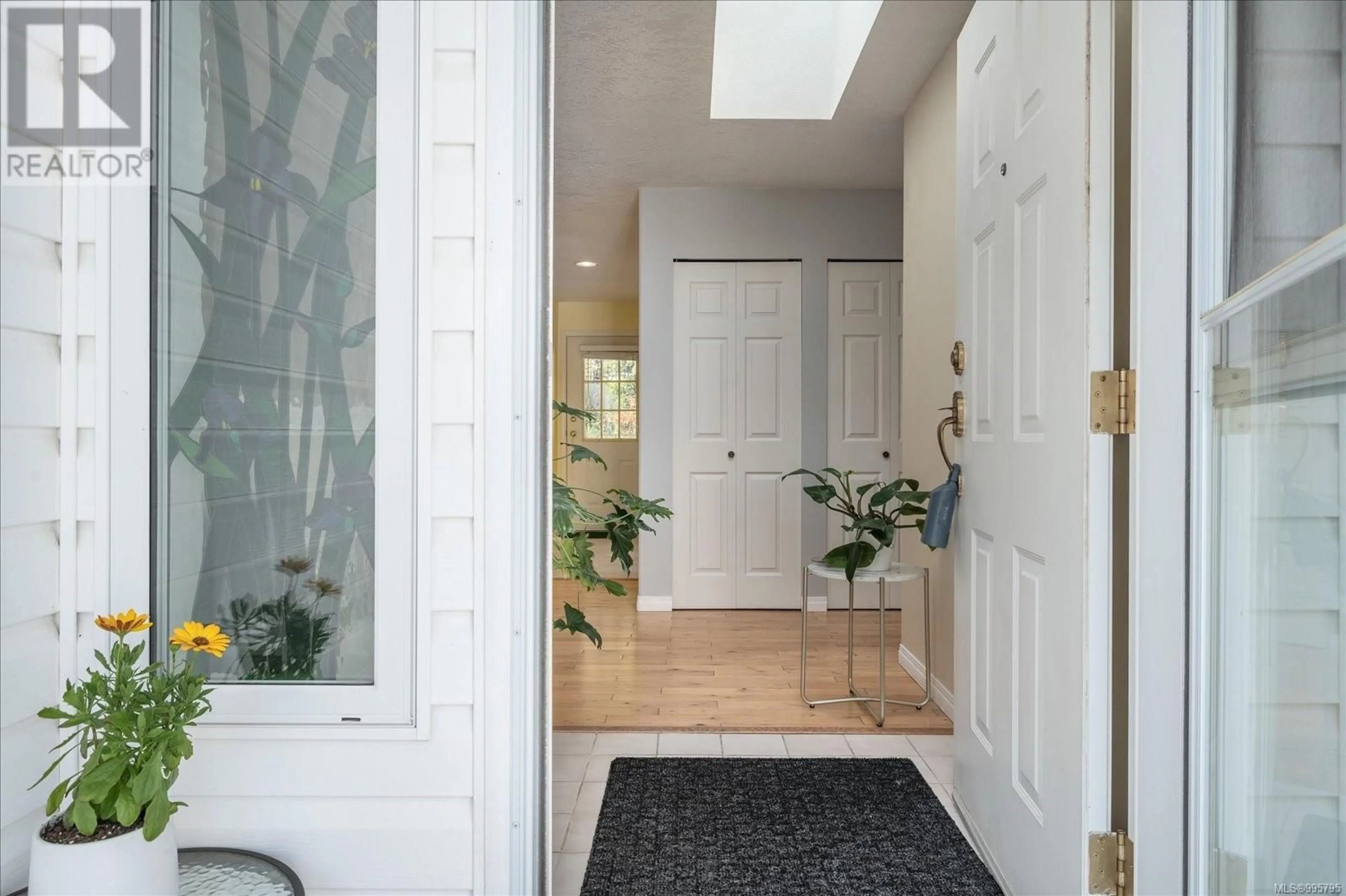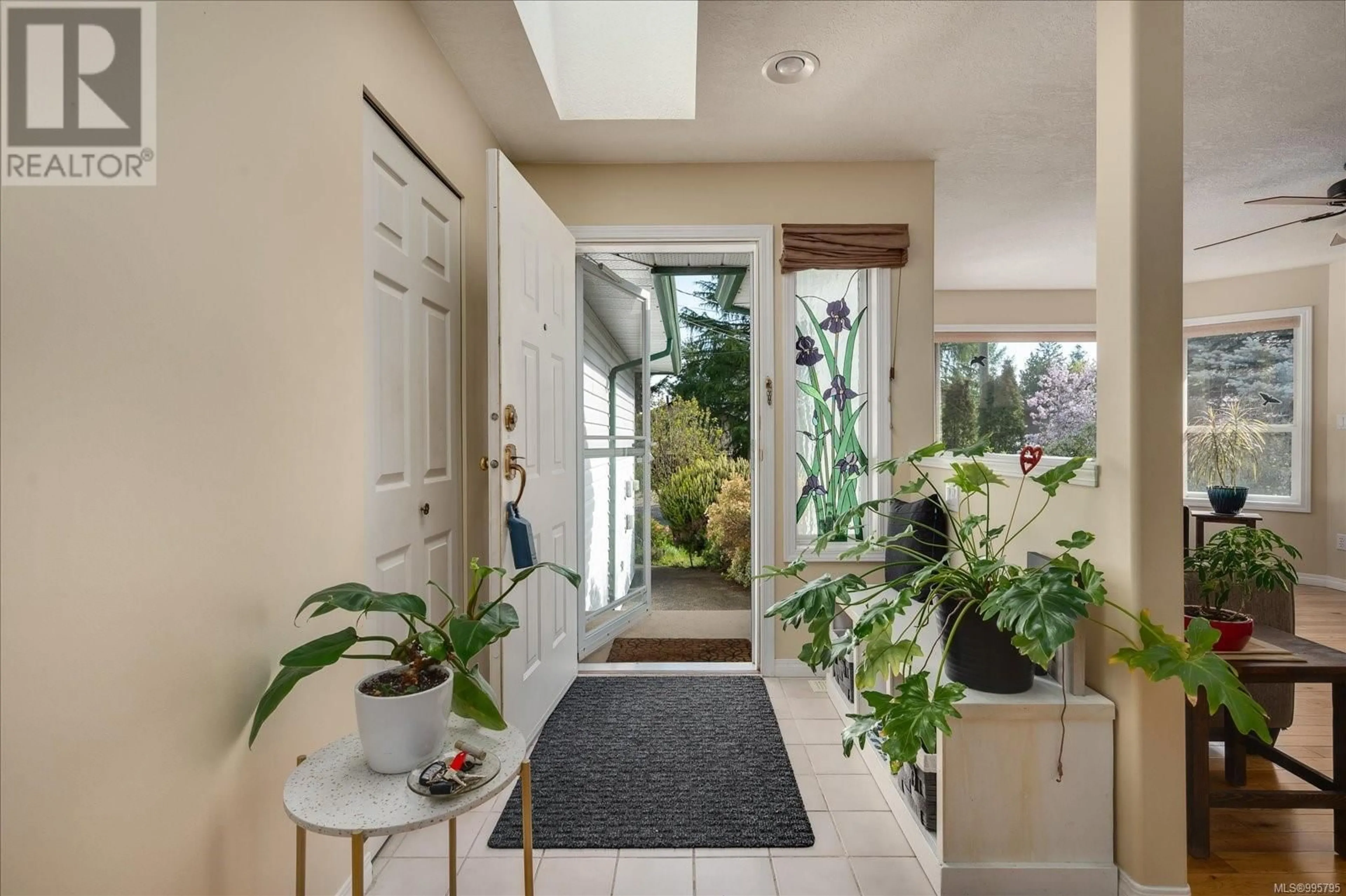1156 3RD AVENUE, Ladysmith, British Columbia V9G1B3
Contact us about this property
Highlights
Estimated ValueThis is the price Wahi expects this property to sell for.
The calculation is powered by our Instant Home Value Estimate, which uses current market and property price trends to estimate your home’s value with a 90% accuracy rate.Not available
Price/Sqft$414/sqft
Est. Mortgage$3,217/mo
Tax Amount ()$4,702/yr
Days On Market47 days
Description
This well-maintained 3-bed, 2-bath rancher offers a bright and functional layout designed for comfortable living. The spacious living and dining area features a cozy natural gas fireplace and a charming bay window, creating a warm and inviting space. The efficient kitchen makes excellent use of space and connects seamlessly to the outdoor living area. Step outside to enjoy your private, beautifully landscaped backyard—complete with a patio, perfect for BBQs. The primary bed includes a 4-piece ensuite and sliding doors that open directly to the back patio, offering a peaceful retreat. 2 add'l bedrooms provide flexibility for guests, family, or a home office. This move-in ready home is located in a quiet, desirable neighborhood close to shopping, schools, recreation, golf courses, and walking trails. Nanaimo Airport and BC Ferries are just minutes away for added convenience. All measurements are approximate and should be verified if deemed important. (id:39198)
Property Details
Interior
Features
Main level Floor
Ensuite
Bathroom
Laundry room
5'6 x 6'2Bedroom
9'0 x 11'43Exterior
Parking
Garage spaces -
Garage type -
Total parking spaces 2
Property History
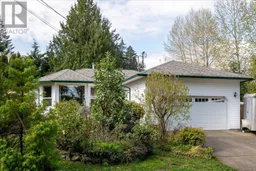 42
42