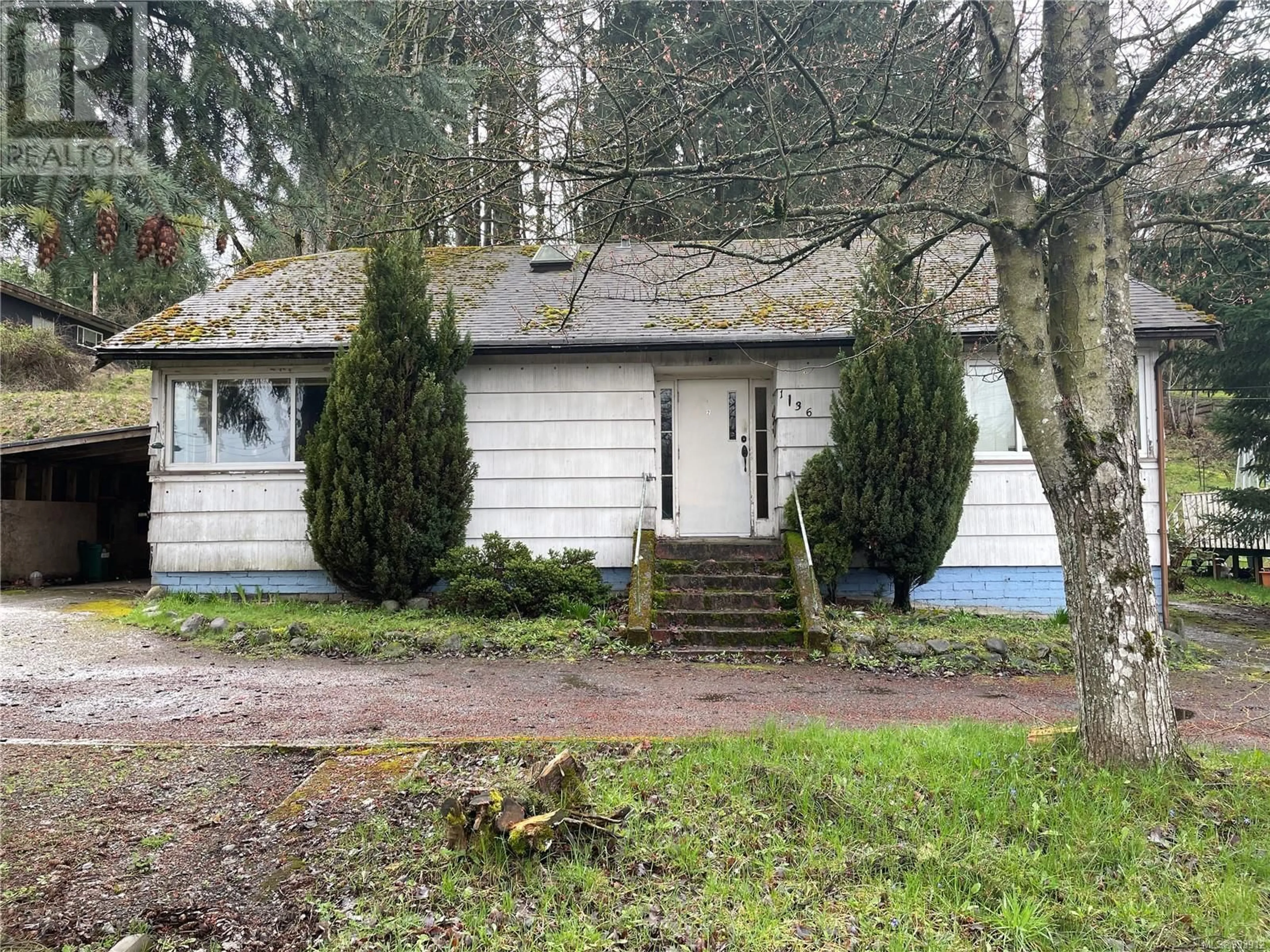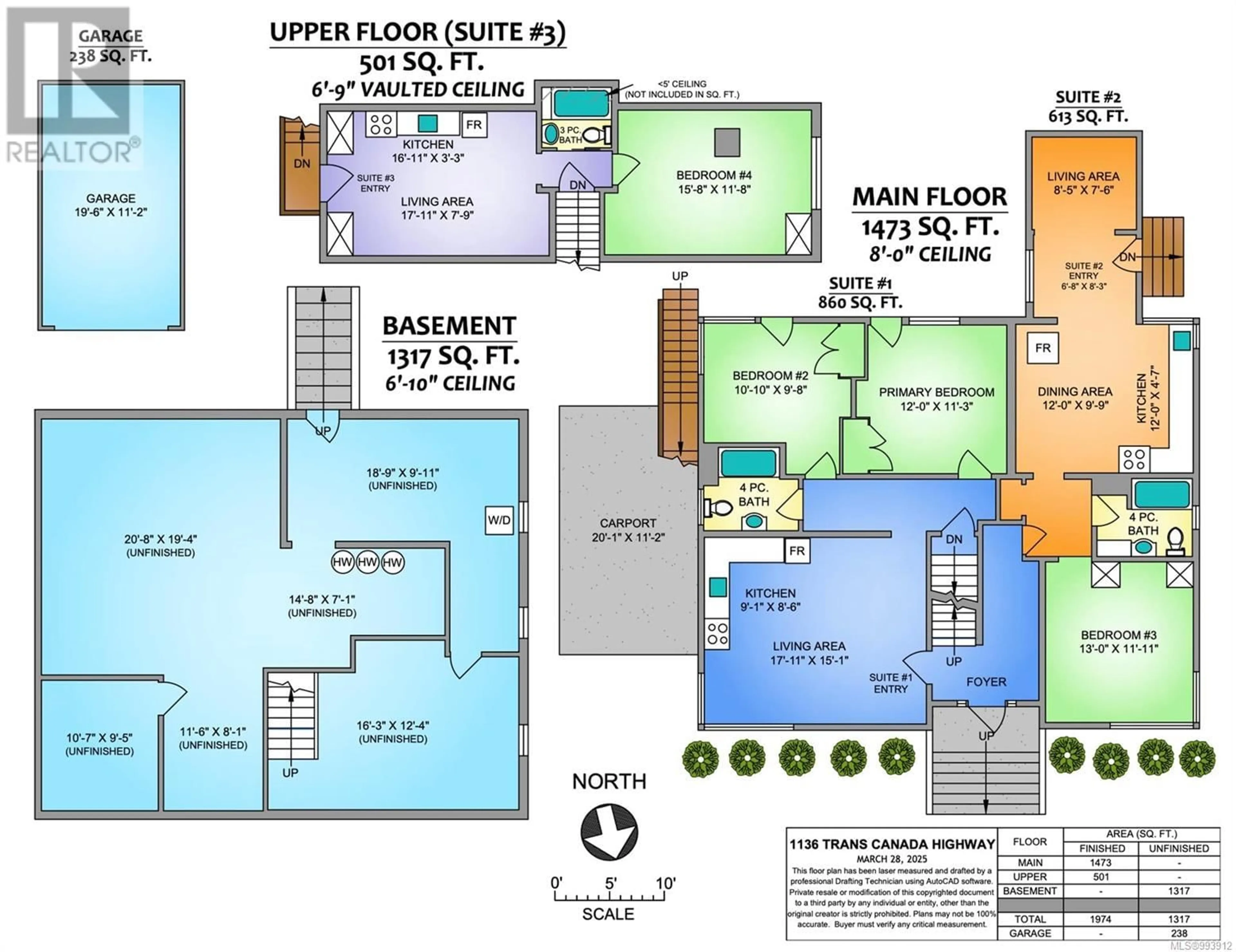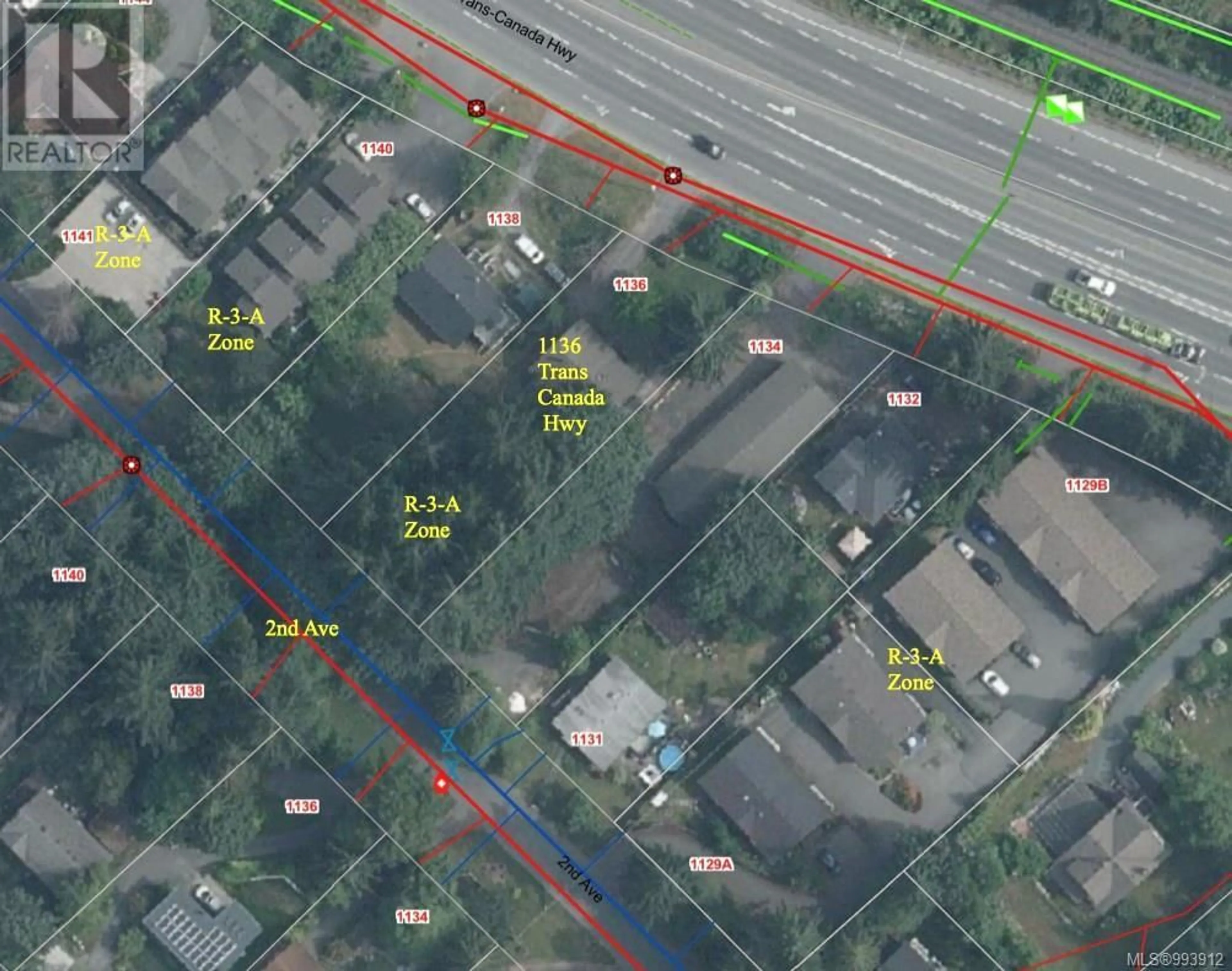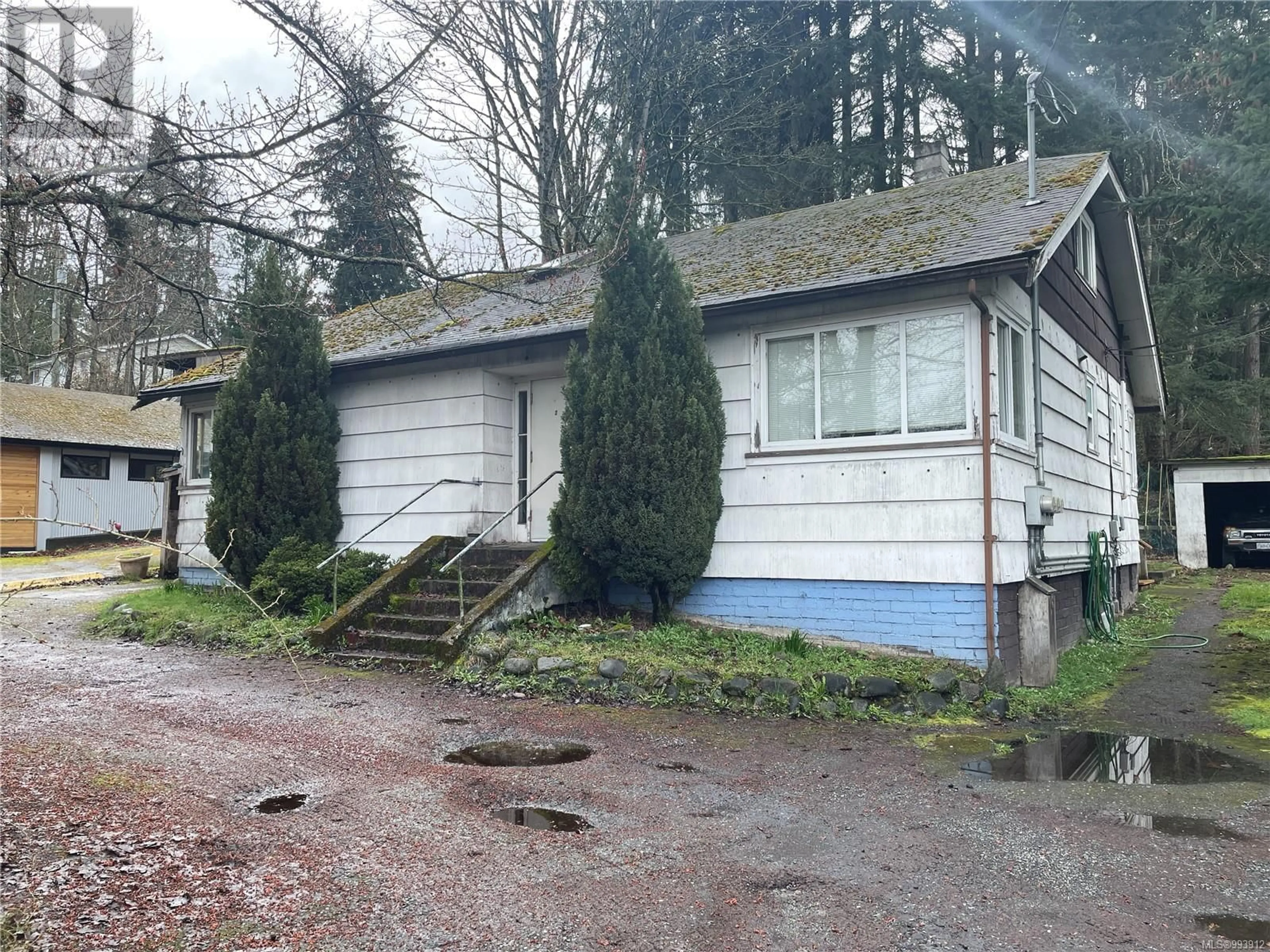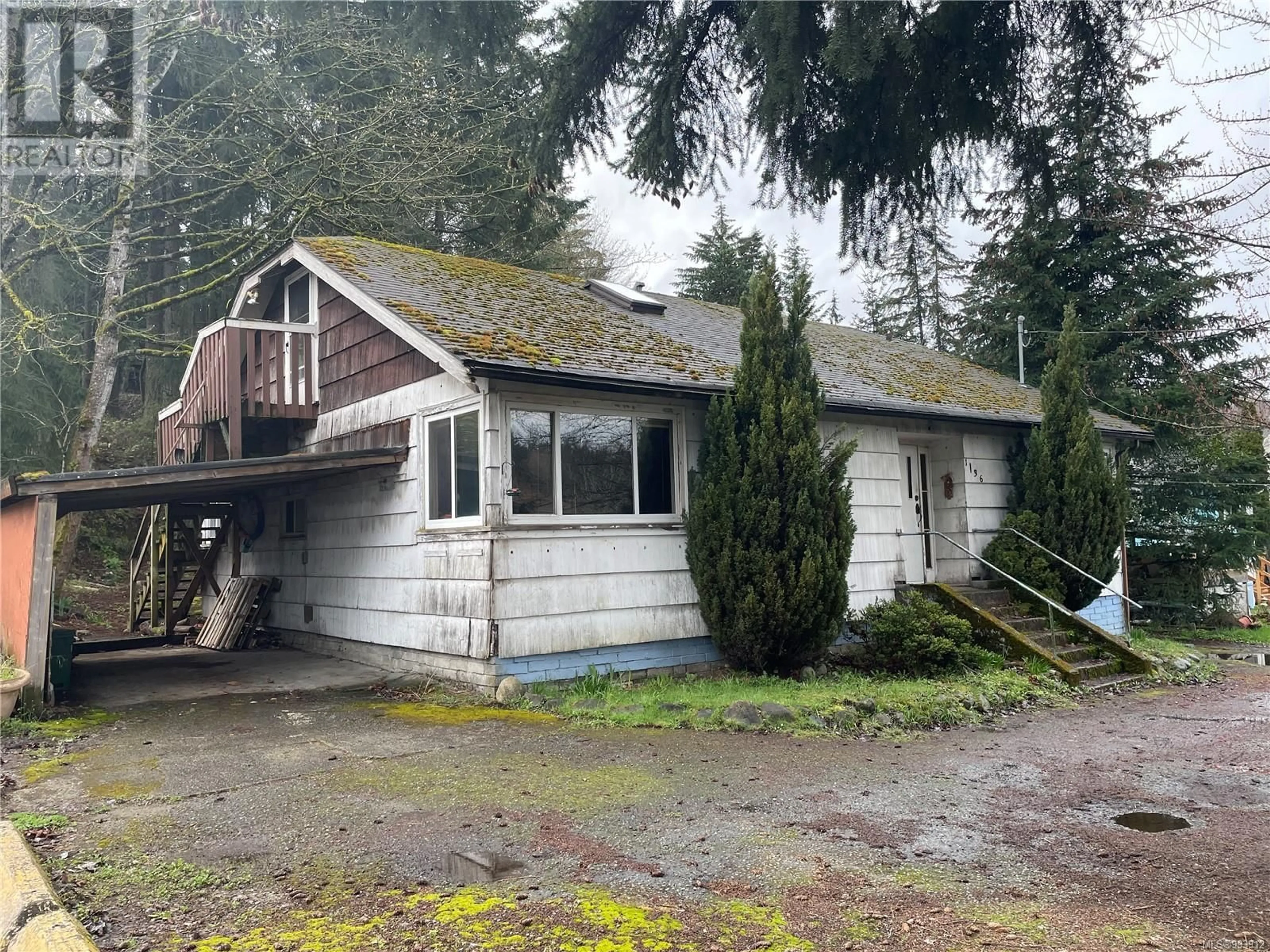1136 Trans Canada Hwy, Ladysmith, British Columbia V9G1A0
Contact us about this property
Highlights
Estimated ValueThis is the price Wahi expects this property to sell for.
The calculation is powered by our Instant Home Value Estimate, which uses current market and property price trends to estimate your home’s value with a 90% accuracy rate.Not available
Price/Sqft$161/sqft
Est. Mortgage$2,276/mo
Tax Amount ()-
Days On Market43 days
Description
Attention Developers, Investors & those looking for an income property! This 0.33 acre lot is zoned R-3-A, which is a Low Density Residential zone that accommodates multi-unit development. It has access from the Trans-Canada Highway and is also fronted by 2nd Ave at the back. The current building consists of three suites, each with its own hydro meter and hot water tank plus there is shared laundry in the basement. Suite 2 has two bedrooms and Suites 1 & 3 have one bedroom each. All three suites are currently occupied by tenants, with Suite 1 becoming vacant at the end of April. Don’t miss this fantastic opportunity to acquire a sharply priced property that provides immediate rental income while you hold it and plan for its higher and better future use. (id:39198)
Property Details
Interior
Features
Second level Floor
Bathroom
Bedroom
15'8 x 11'8Kitchen
16'11 x 3'3Living room
17'11 x 7'9Exterior
Parking
Garage spaces 3
Garage type -
Other parking spaces 0
Total parking spaces 3
Property History
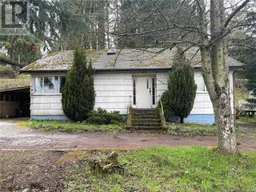 14
14
