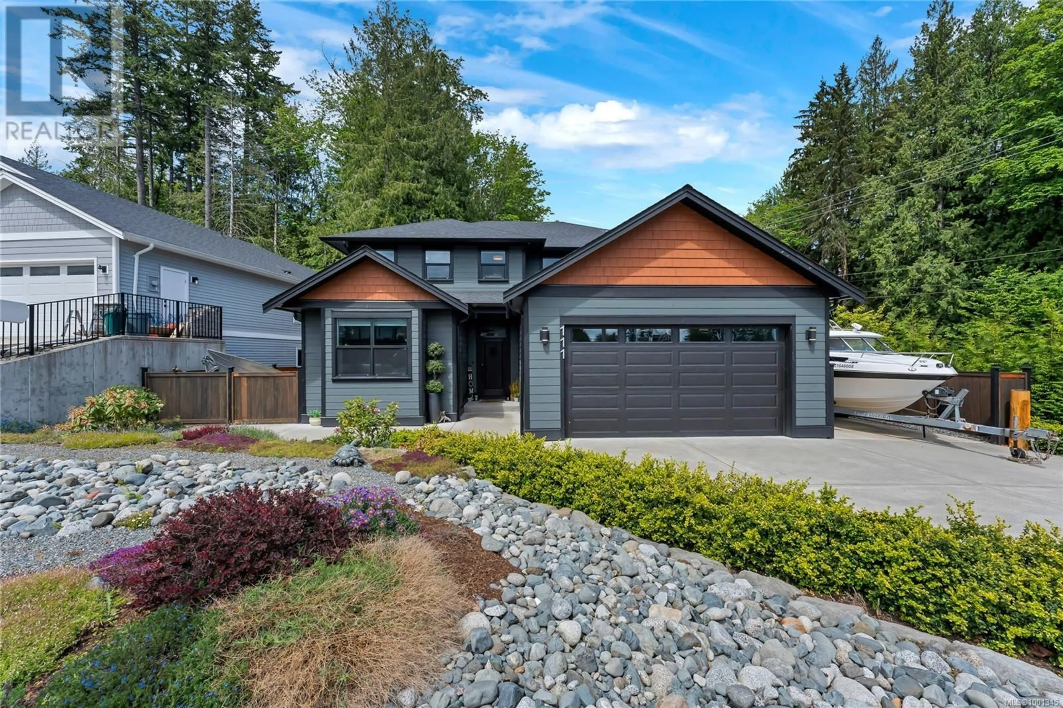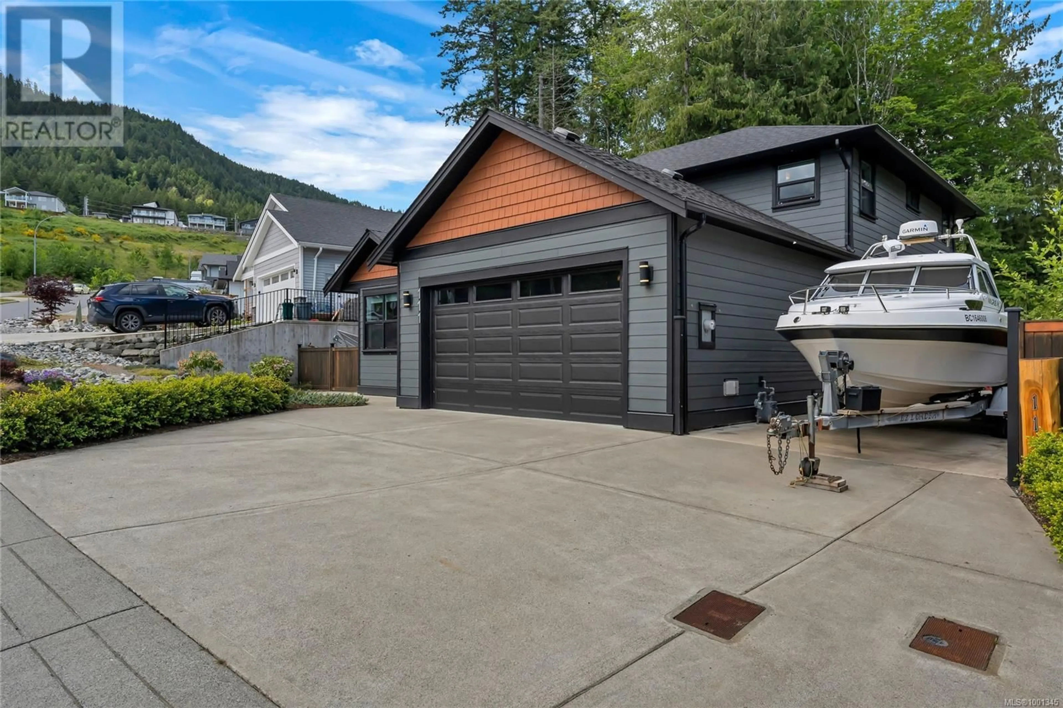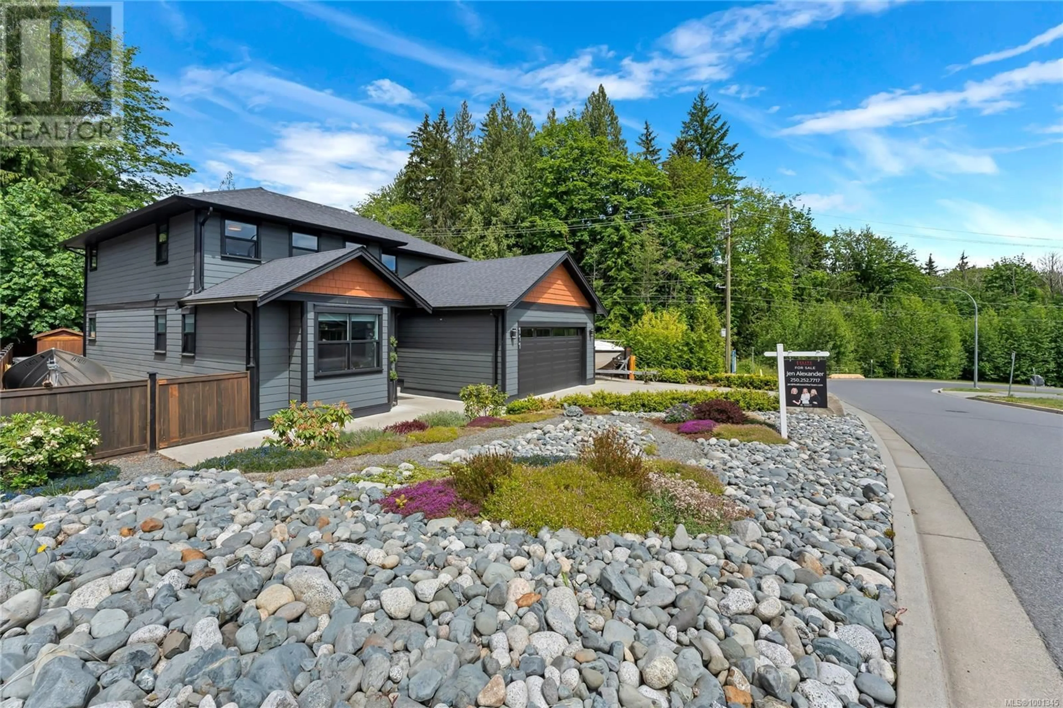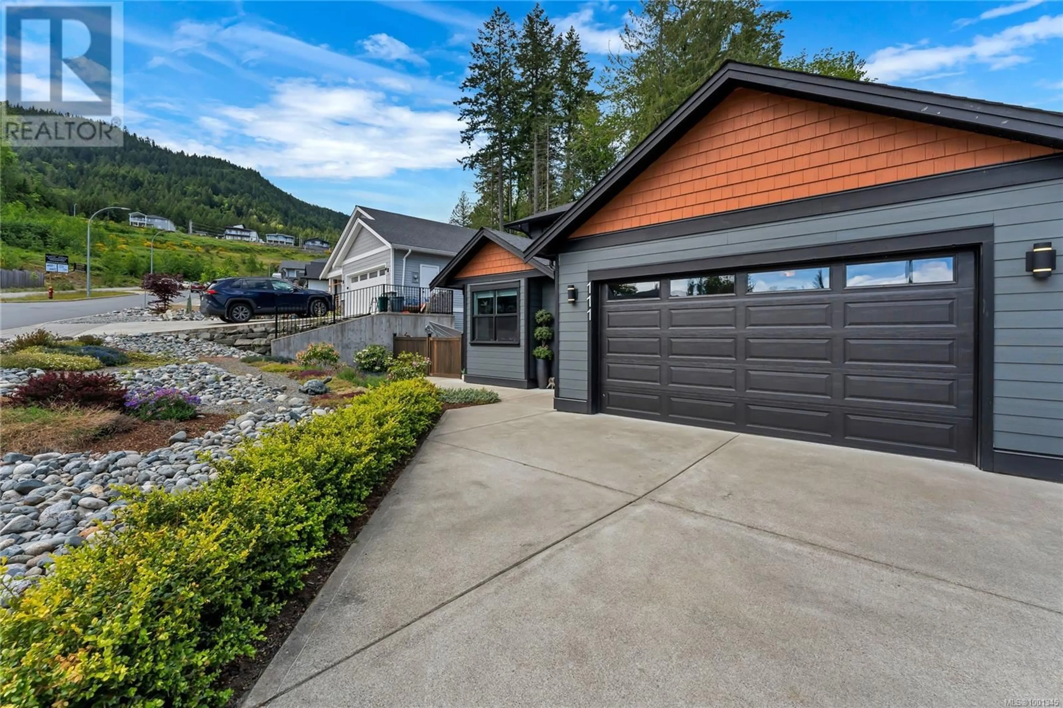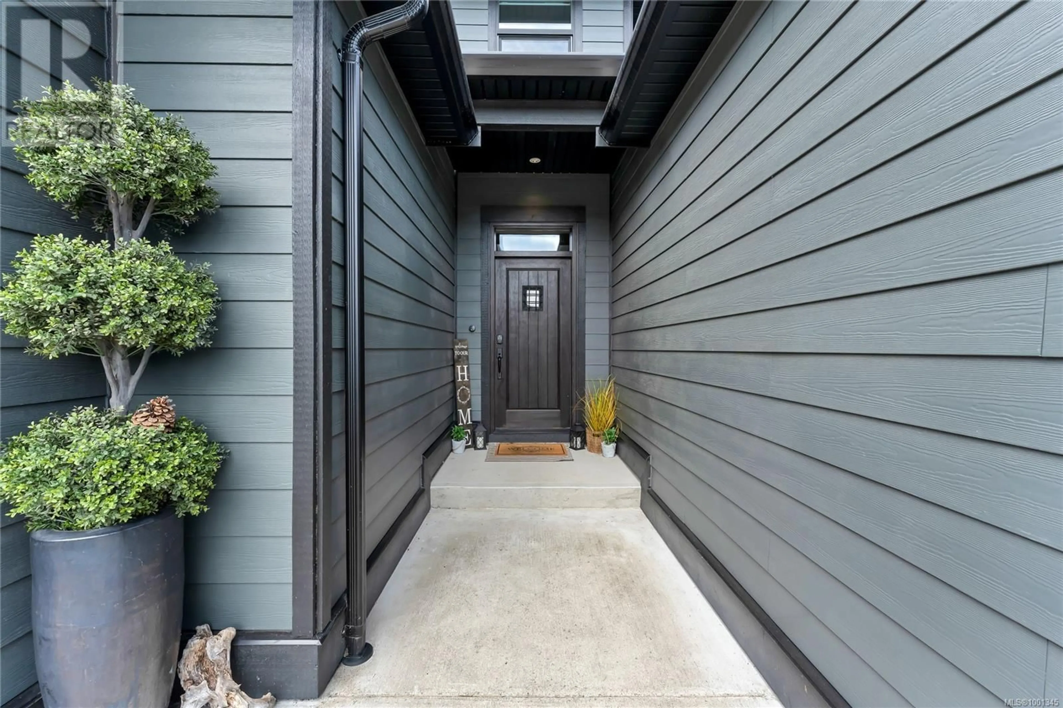111 ROLLIE ROSE DRIVE, Ladysmith, British Columbia V9G0B7
Contact us about this property
Highlights
Estimated valueThis is the price Wahi expects this property to sell for.
The calculation is powered by our Instant Home Value Estimate, which uses current market and property price trends to estimate your home’s value with a 90% accuracy rate.Not available
Price/Sqft$316/sqft
Monthly cost
Open Calculator
Description
Welcome to your dream family home! This stunning 5-bedroom, 2.5-bath plus den, residence offers the perfect blend of comfort, space, and style in a prime location. Nestled in a family friendly neighborhood with great schools, parks, and amenities nearby, this home is ideal for growing families. Inside, you’ll find the bright and open floor plan provides a spacious living area, modern kitchen with stainless steel appliances and quartz countertops. Upstairs, the cozy family room is perfect for family movie nights or games night with friends. The large primary suite includes a private bath and generous closet space. Four additional bedrooms offer flexibility for guests, home offices, or playrooms. The beautifully landscaped backyard is an entertainer’s paradise—perfect for weekend BBQs and gatherings. With its warm charm, convenient location, and room to grow, this home is truly a rare find. Don’t miss your chance to make it yours! (id:39198)
Property Details
Interior
Features
Main level Floor
Kitchen
13'7 x 11'3Bathroom
4'8 x 5'9Bathroom
8'11 x 12'11Primary Bedroom
14'5 x 12'11Exterior
Parking
Garage spaces -
Garage type -
Total parking spaces 5
Property History
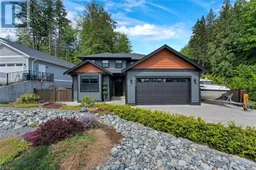 45
45
