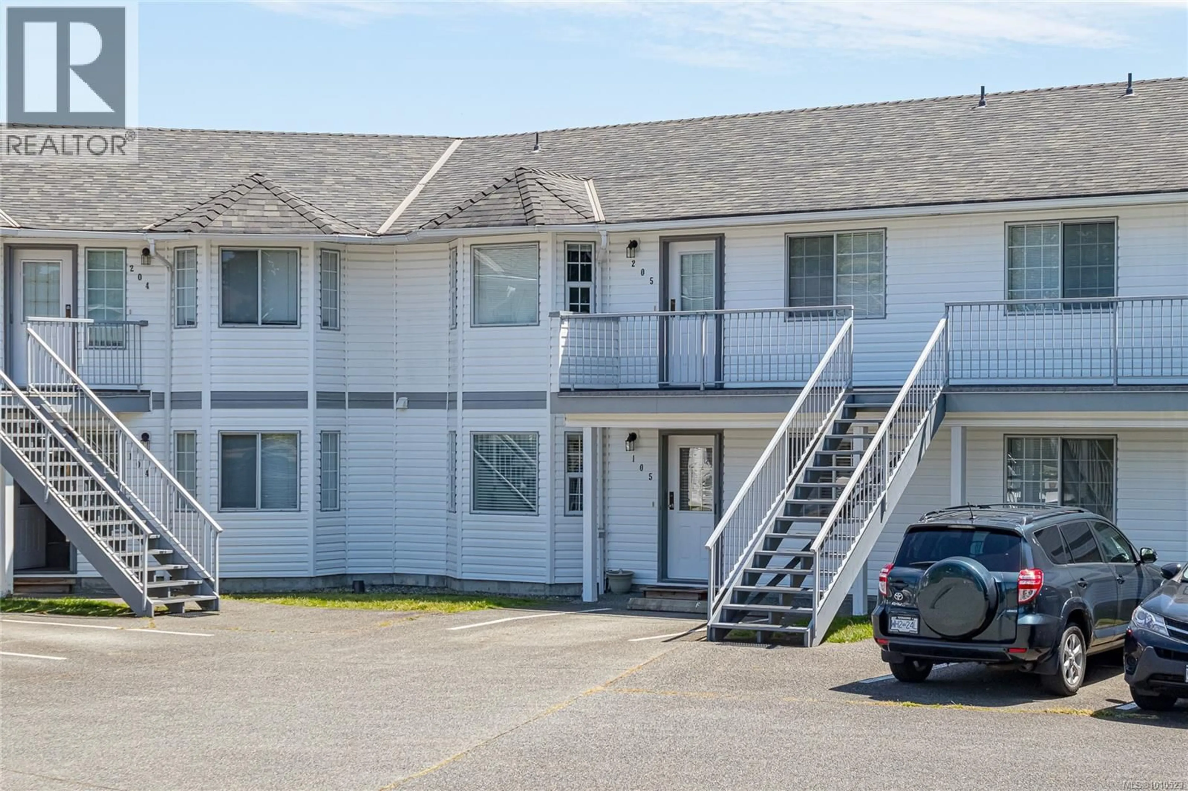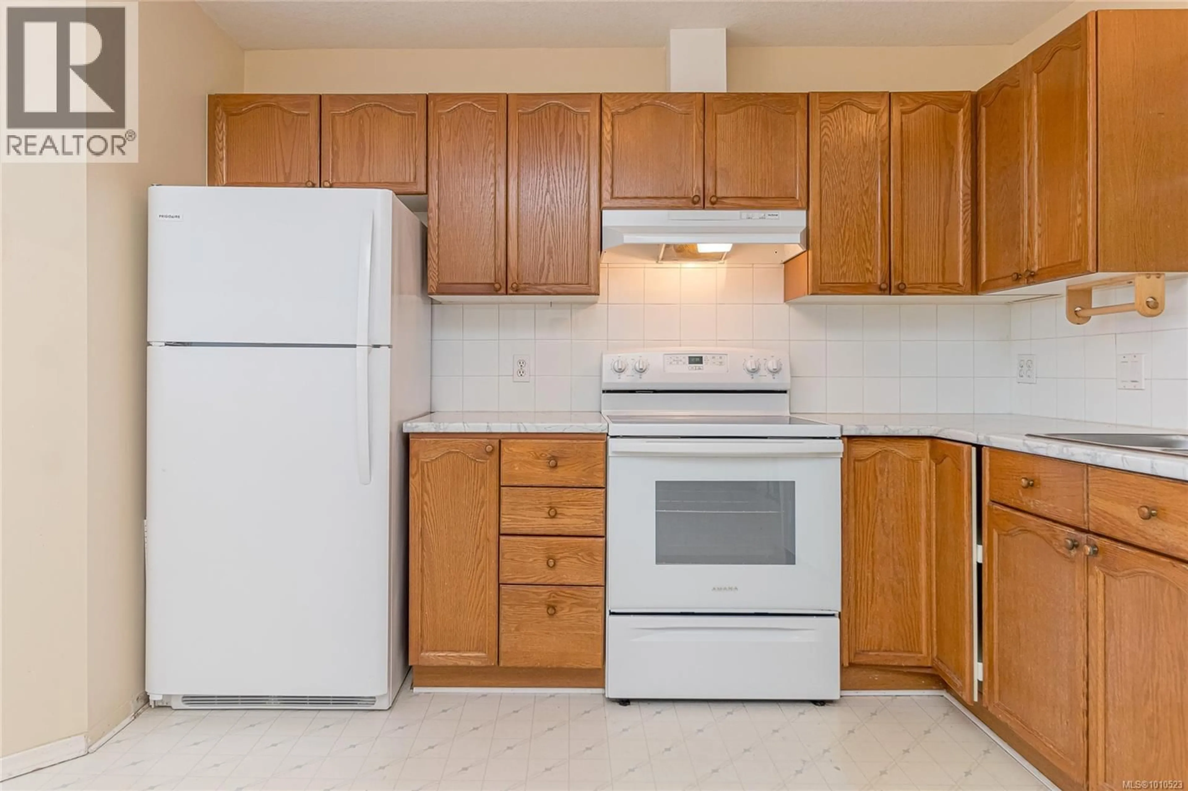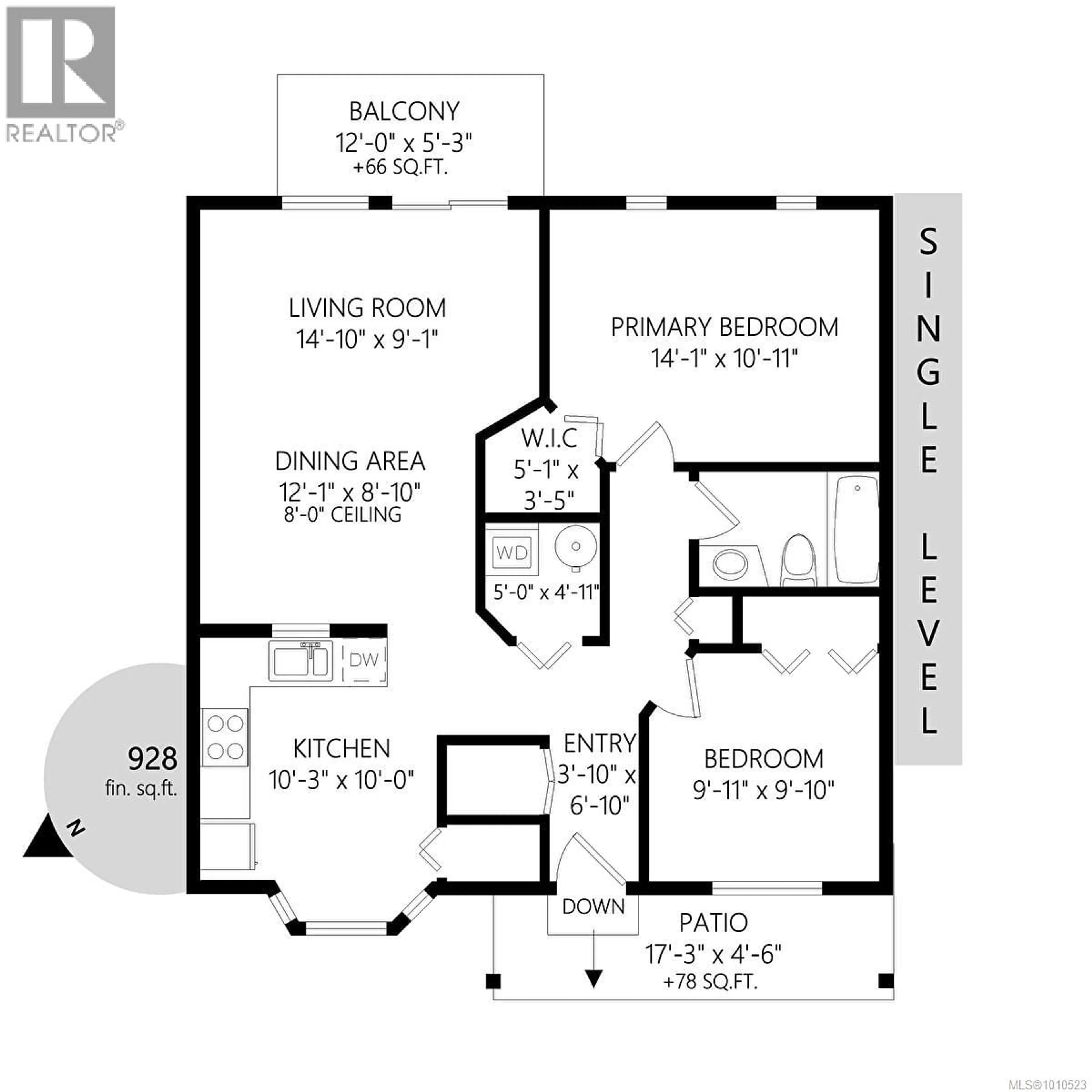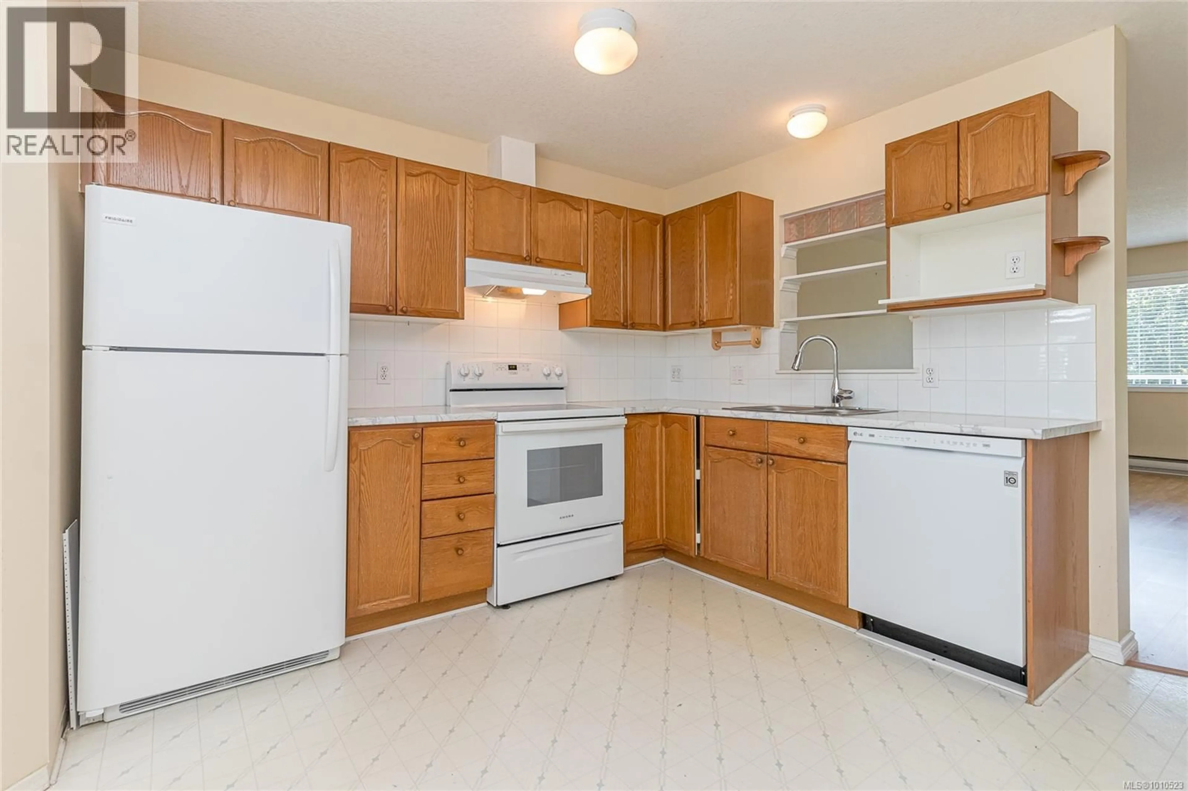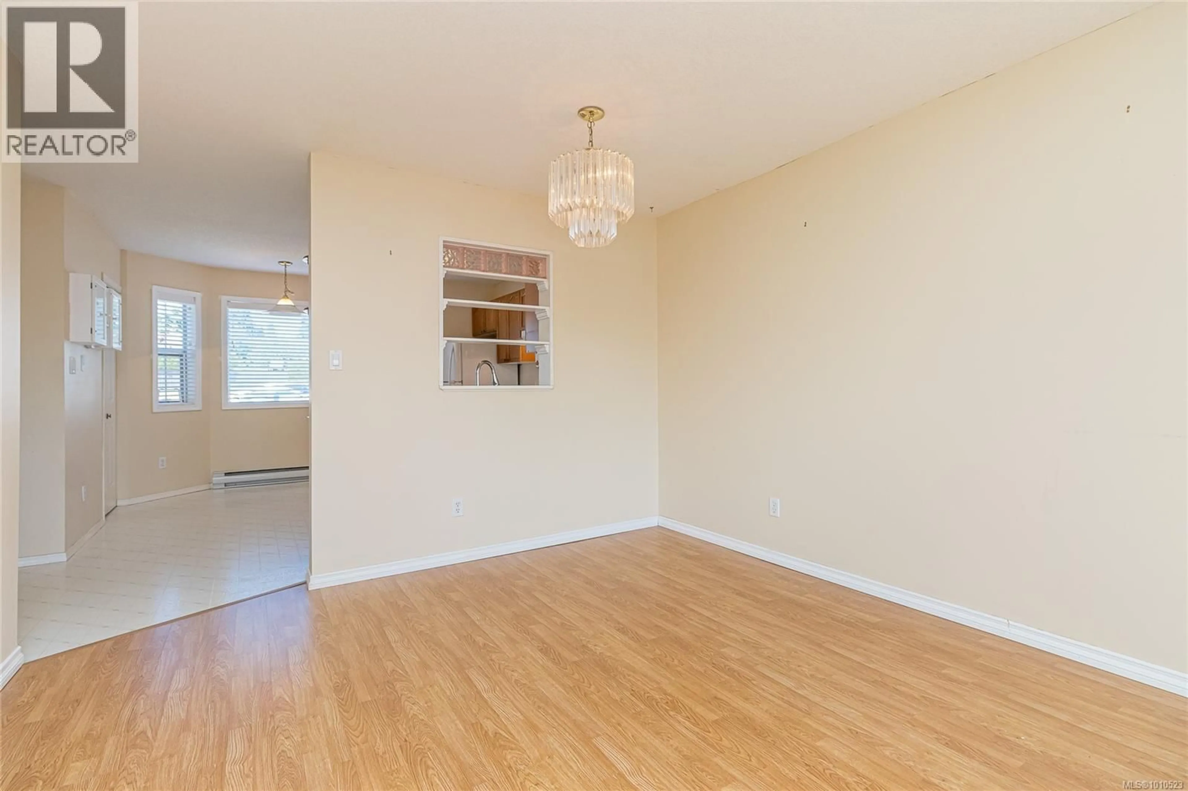105 - 219 DOGWOOD DRIVE, Ladysmith, British Columbia V9G1S9
Contact us about this property
Highlights
Estimated valueThis is the price Wahi expects this property to sell for.
The calculation is powered by our Instant Home Value Estimate, which uses current market and property price trends to estimate your home’s value with a 90% accuracy rate.Not available
Price/Sqft$328/sqft
Monthly cost
Open Calculator
Description
**For Sale: Move-In Ready 2 Bedroom Condo in Knights Court** This charming ground-level condo is perfect for those seeking a peaceful retreat in a vibrant 55+ community. Boasting 928 square feet, the layout features two spacious bedrooms with a conveniently located bathroom between them. Step outside onto your private balcony and enjoy serene views of the well-maintained green space, ideal for relaxation or entertaining. Located just minutes away from shopping, recreational activities, and the beautiful Transfer Beach, this condo offers both comfort and convenience. Don't miss your chance to make this lovely space your new home! (id:39198)
Property Details
Interior
Features
Main level Floor
Entrance
6'10 x 3'10Bathroom
Bedroom
9'10 x 9'11Primary Bedroom
10'11 x 14'1Exterior
Parking
Garage spaces -
Garage type -
Total parking spaces 1
Condo Details
Inclusions
Property History
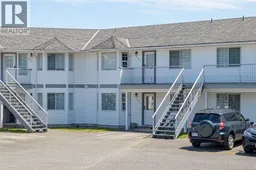 30
30
