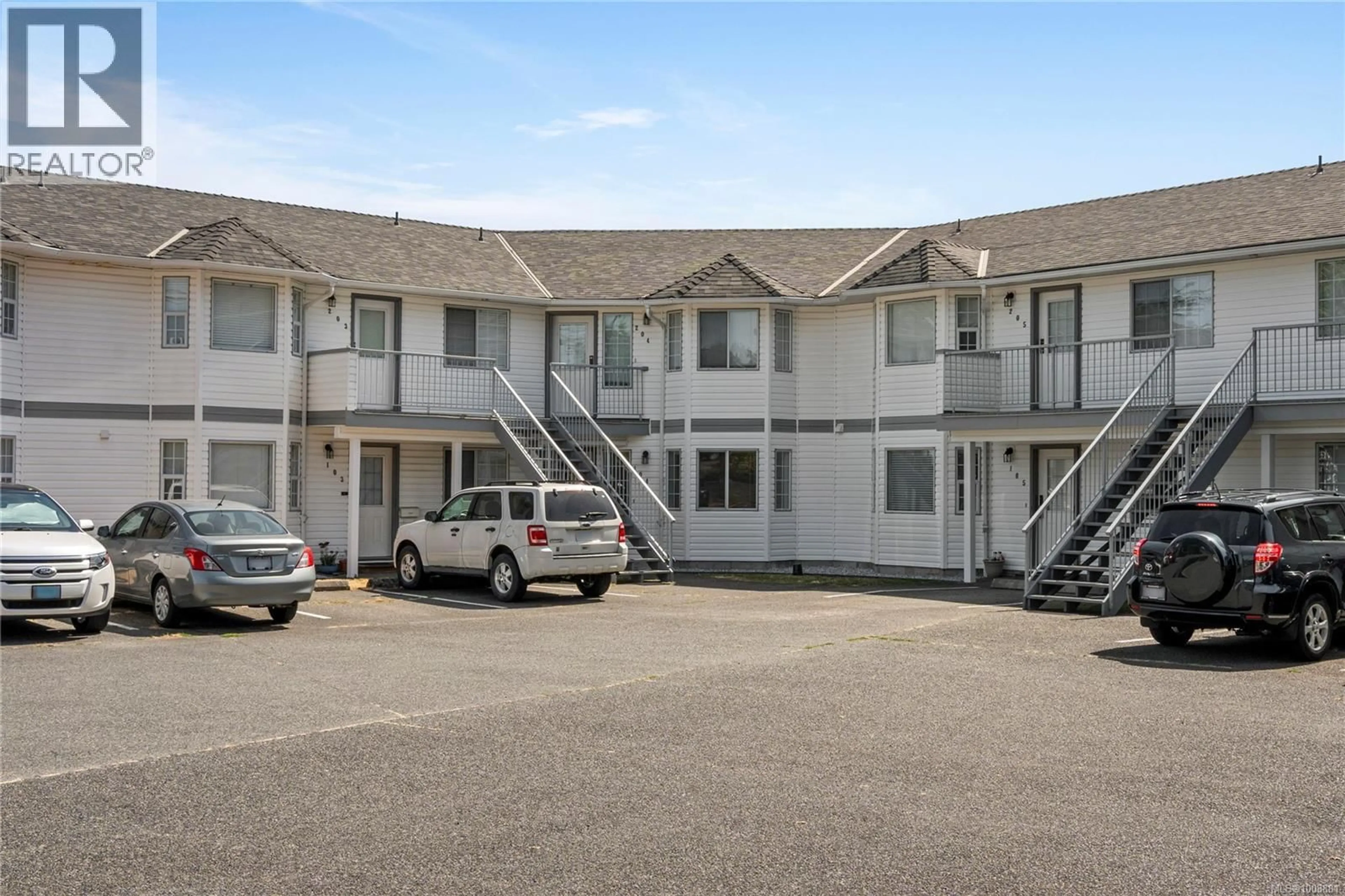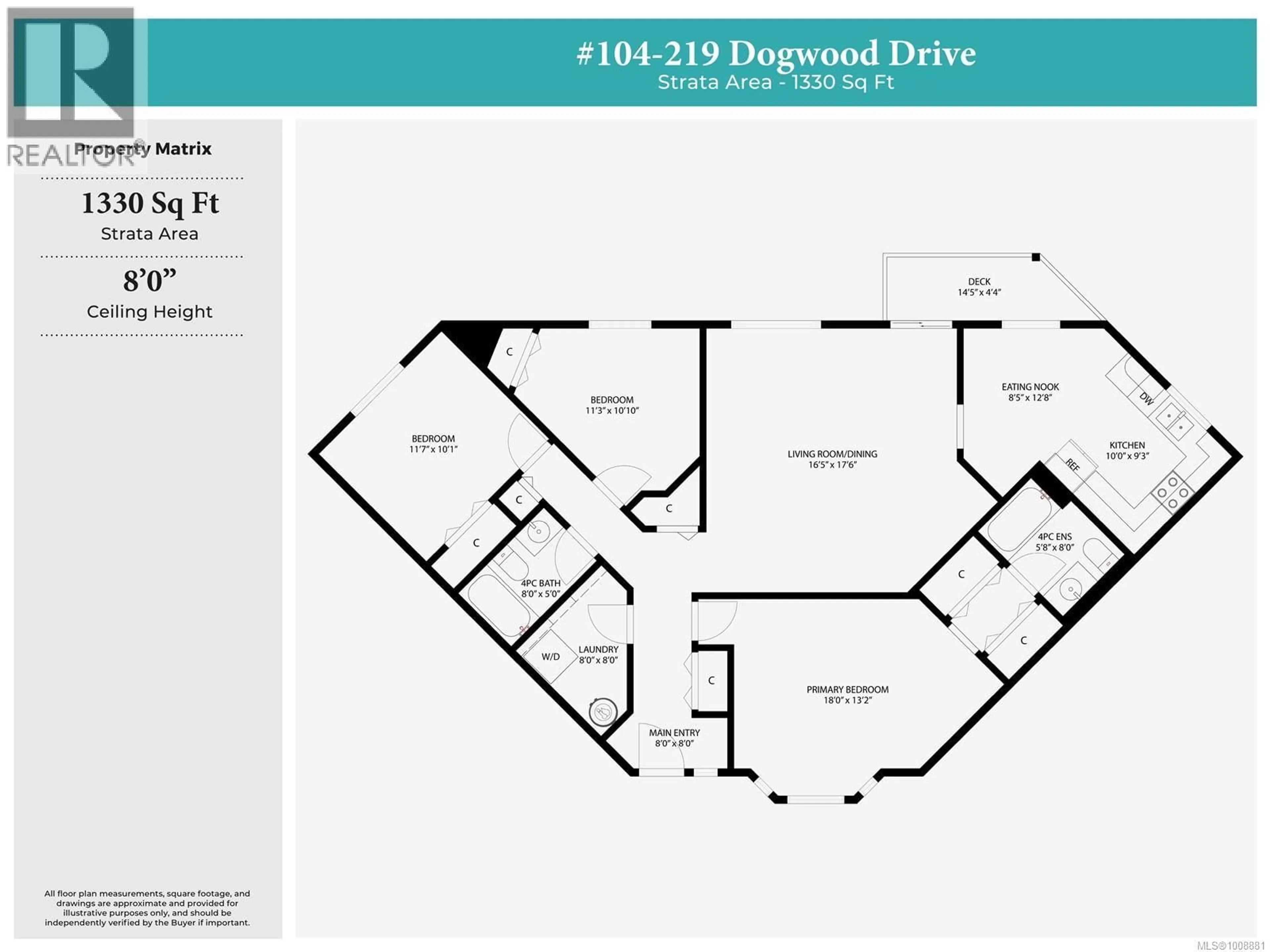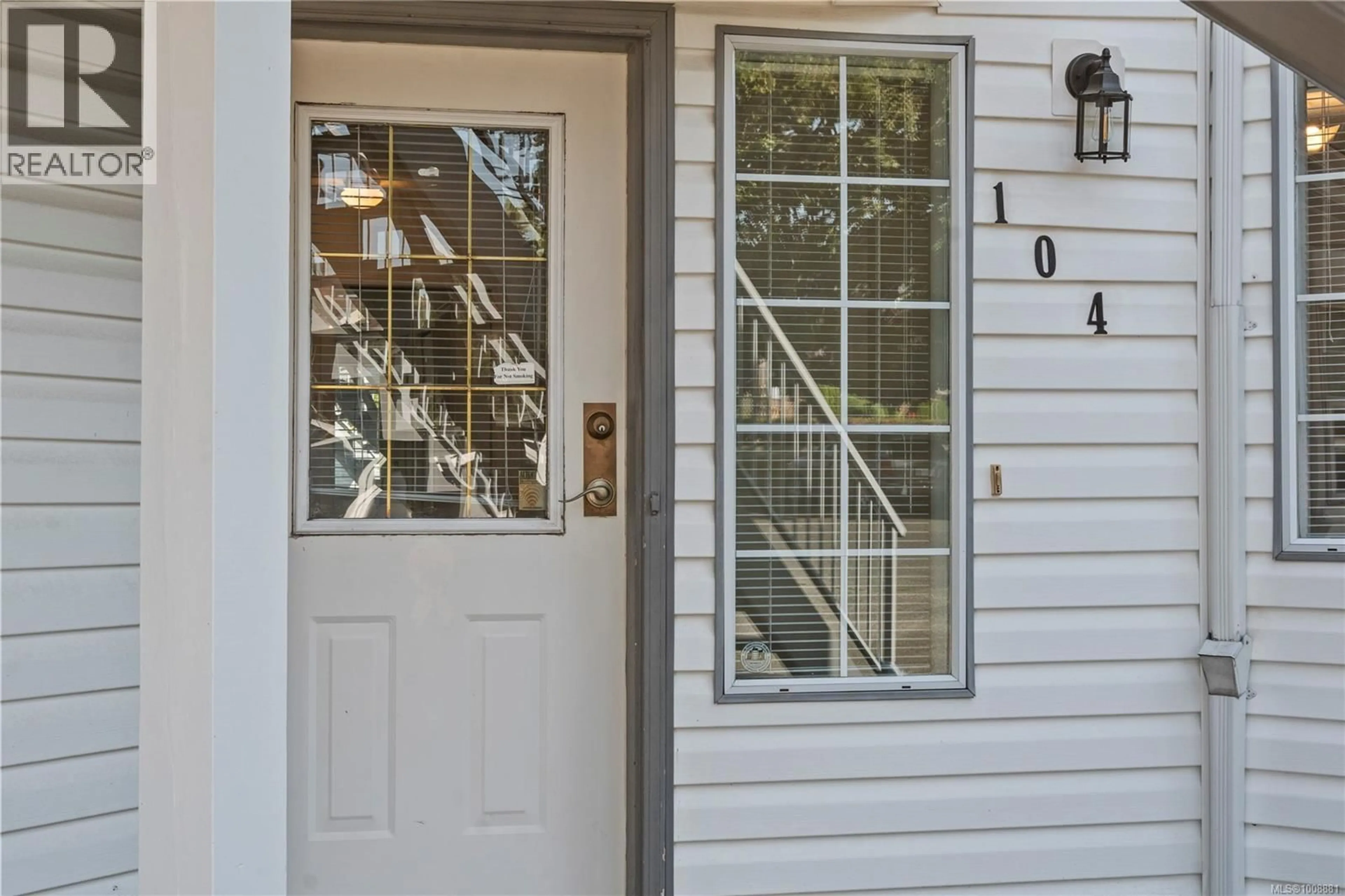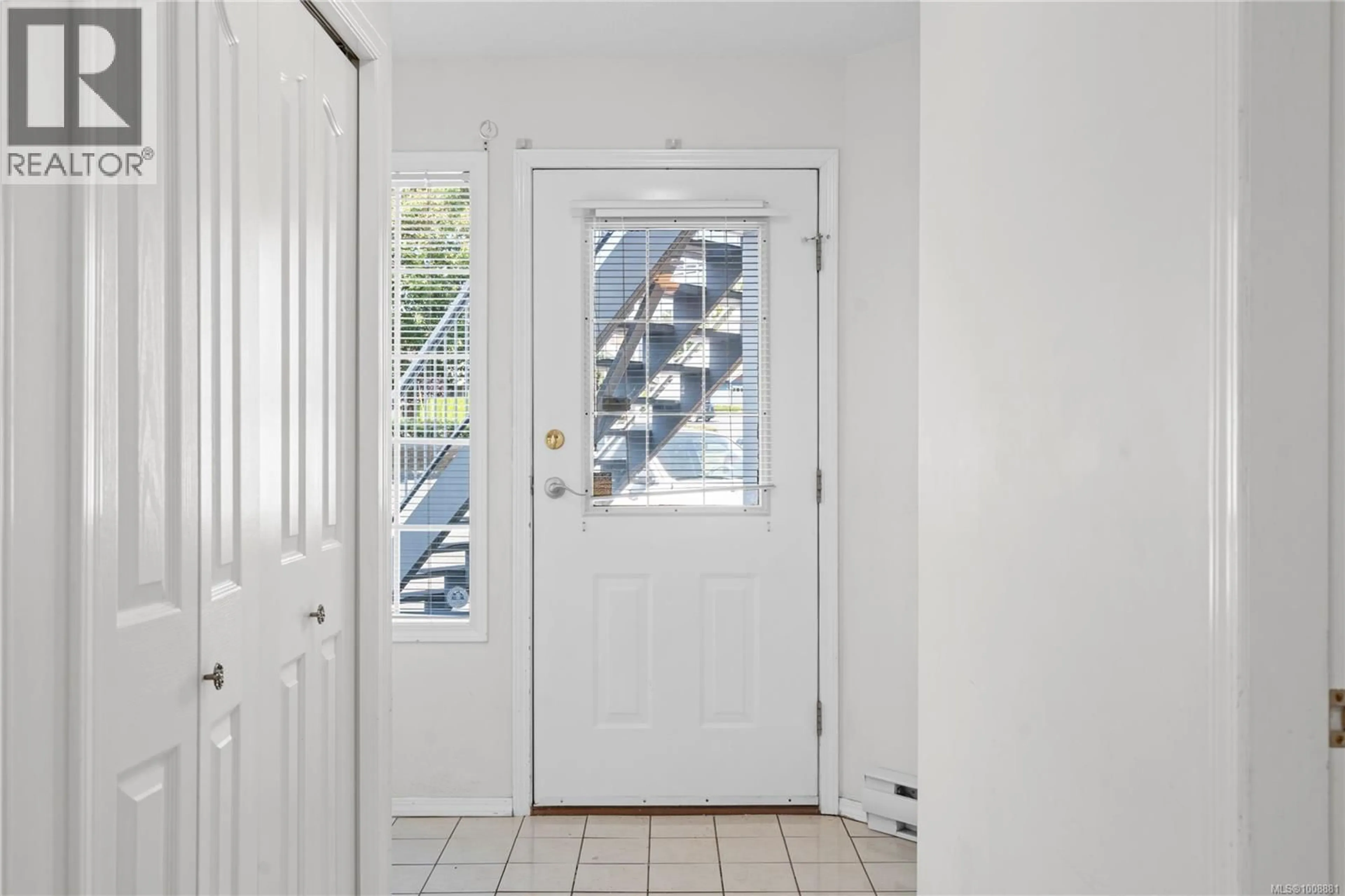104 - 219 DOGWOOD DRIVE, Ladysmith, British Columbia V9G1S9
Contact us about this property
Highlights
Estimated valueThis is the price Wahi expects this property to sell for.
The calculation is powered by our Instant Home Value Estimate, which uses current market and property price trends to estimate your home’s value with a 90% accuracy rate.Not available
Price/Sqft$262/sqft
Monthly cost
Open Calculator
Description
Welcome to Knights Court, a 55+ community located in the heart of Ladysmith. A rare find, 3 bedroom, 2 bathroom level-entry unit that offers a unique and spacious floor plan that stands out from the rest. The generous living room opens onto a private deck surrounded by lush greenery, creating a peaceful outdoor retreat. The kitchen is well-appointed and enjoys a peek-a-boo ocean view, an added bonus for your morning coffee or evening meal prep. The spacious primary bedroom features a walk-through closet and a 4-piece ensuite for your comfort. Enjoy the convenience of being within walking distance to downtown Ladysmith, Transfer Beach, and just steps to local favourite for food and drink the Bayview Brewing Co. If you're seeking quiet, low-maintenance living in an unbeatable location, this is the one. Book your showing today! (id:39198)
Property Details
Interior
Features
Main level Floor
Laundry room
8'0 x 8'0Bathroom
5'0 x 8'0Bedroom
10'1 x 11'7Bedroom
10'10 x 11'3Exterior
Parking
Garage spaces -
Garage type -
Total parking spaces 1
Condo Details
Inclusions
Property History
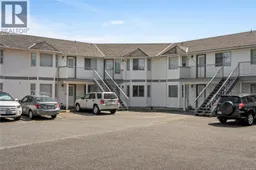 48
48
