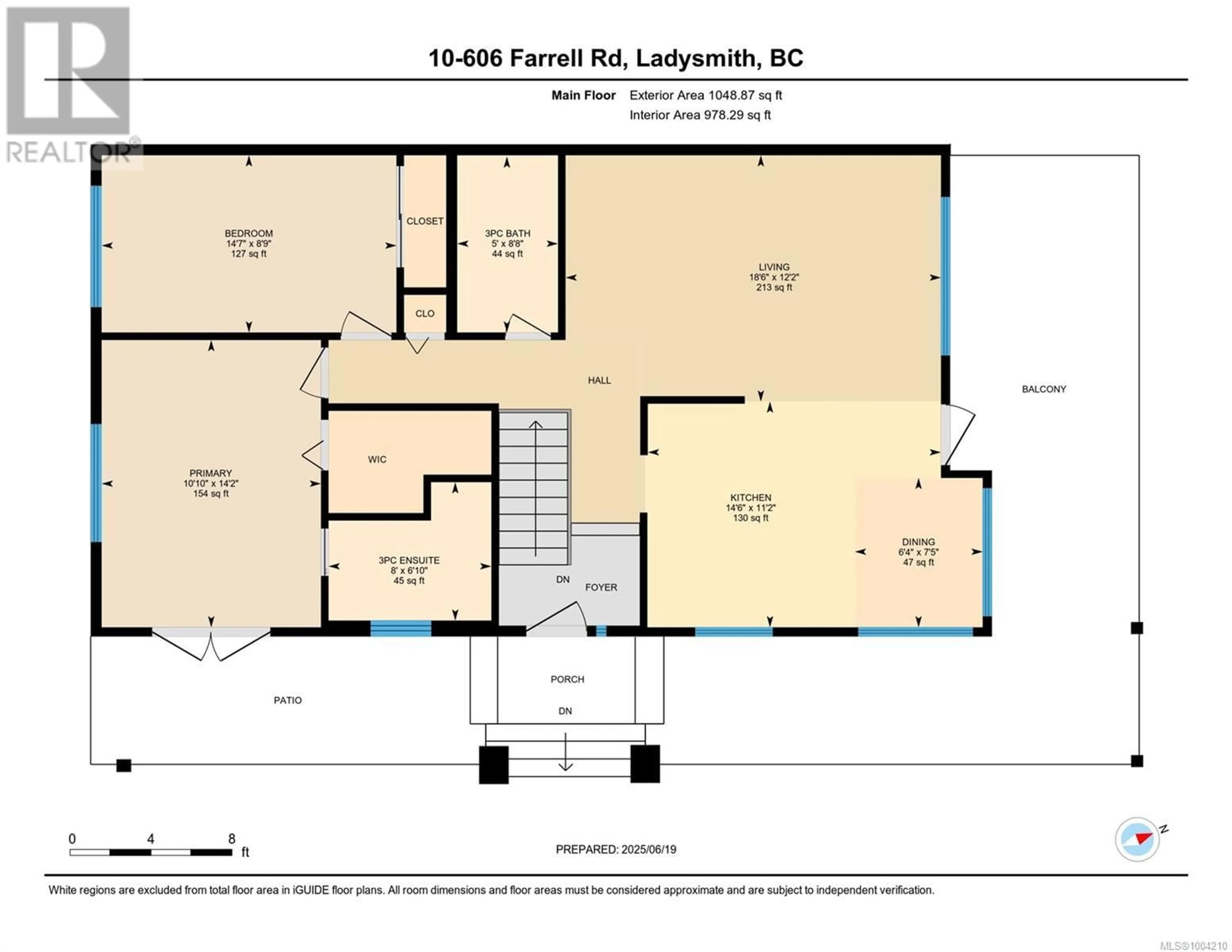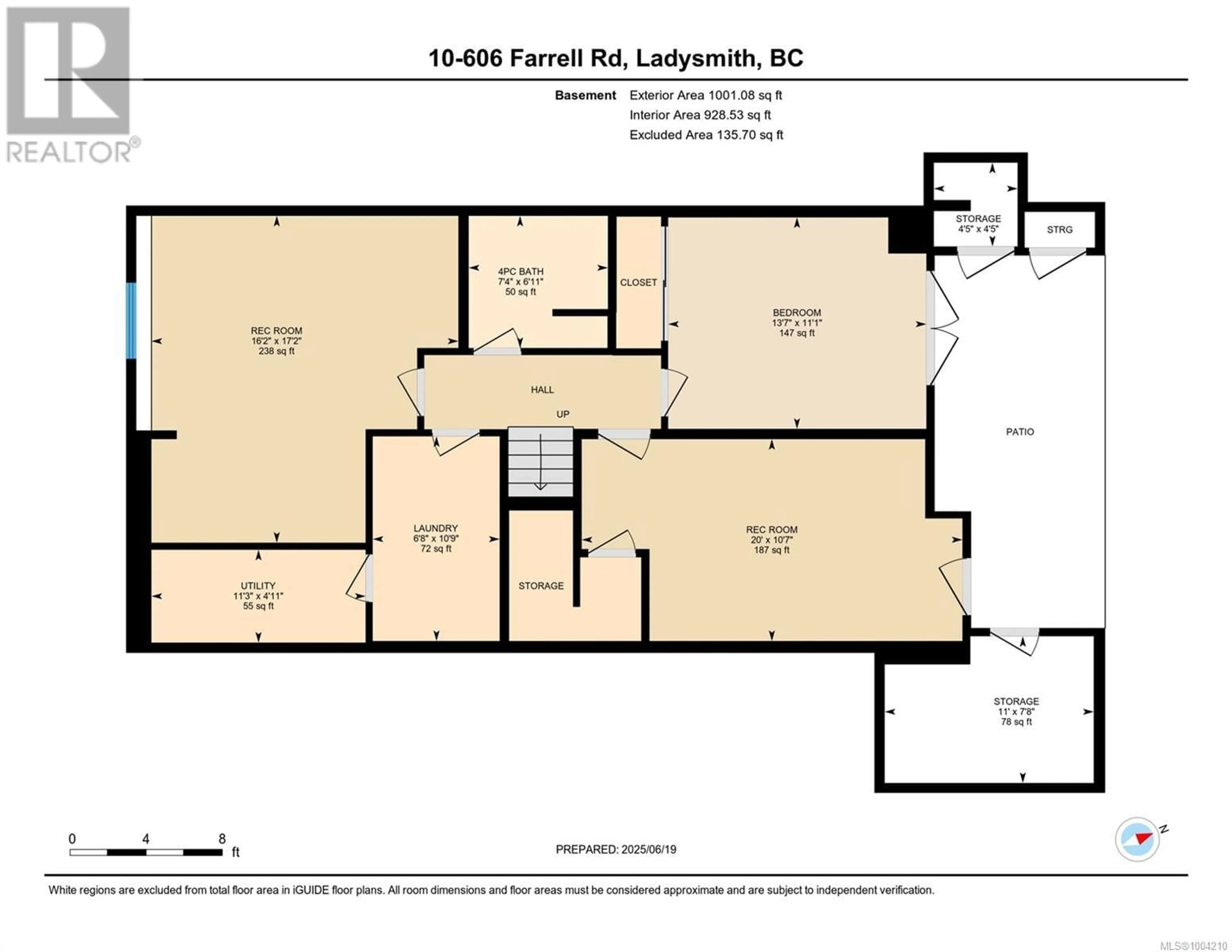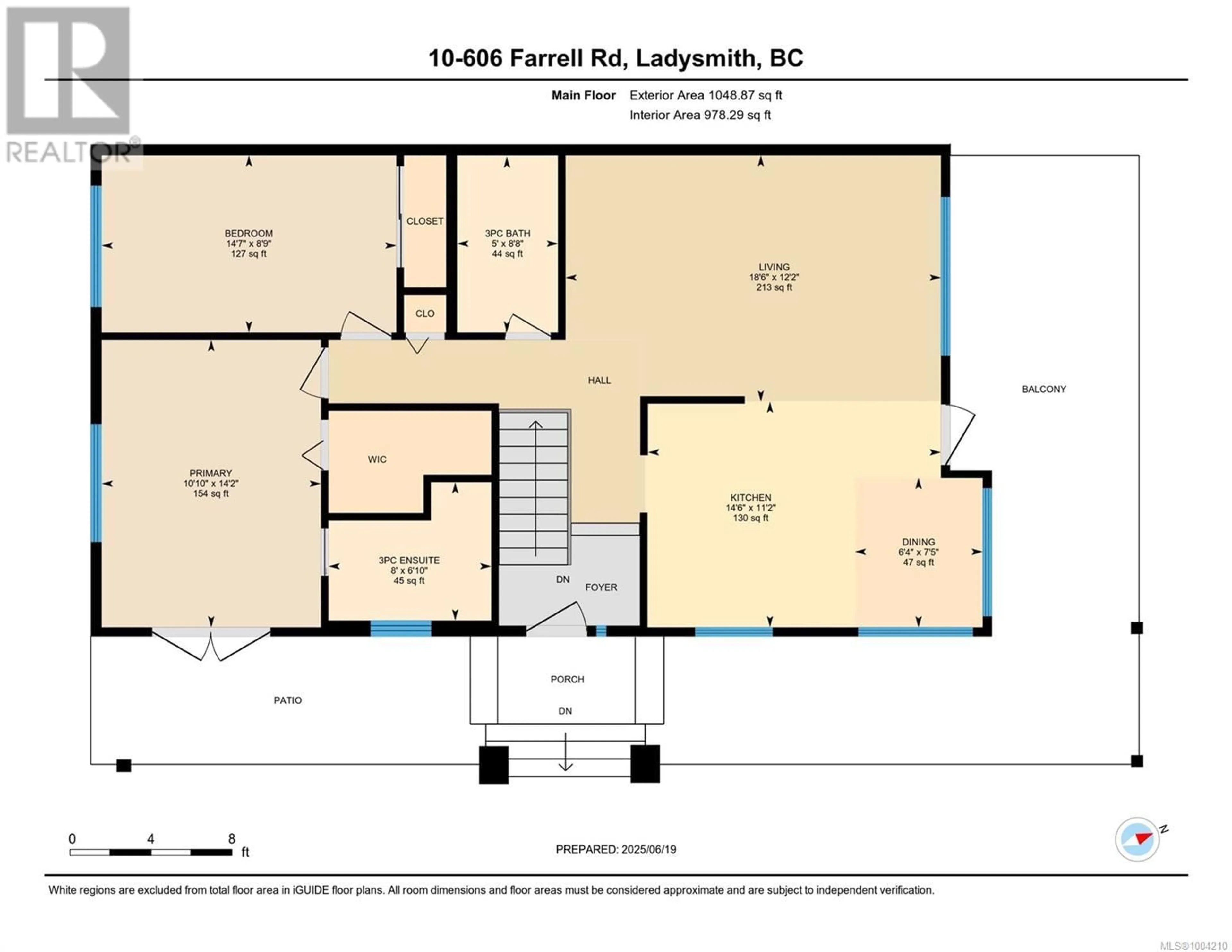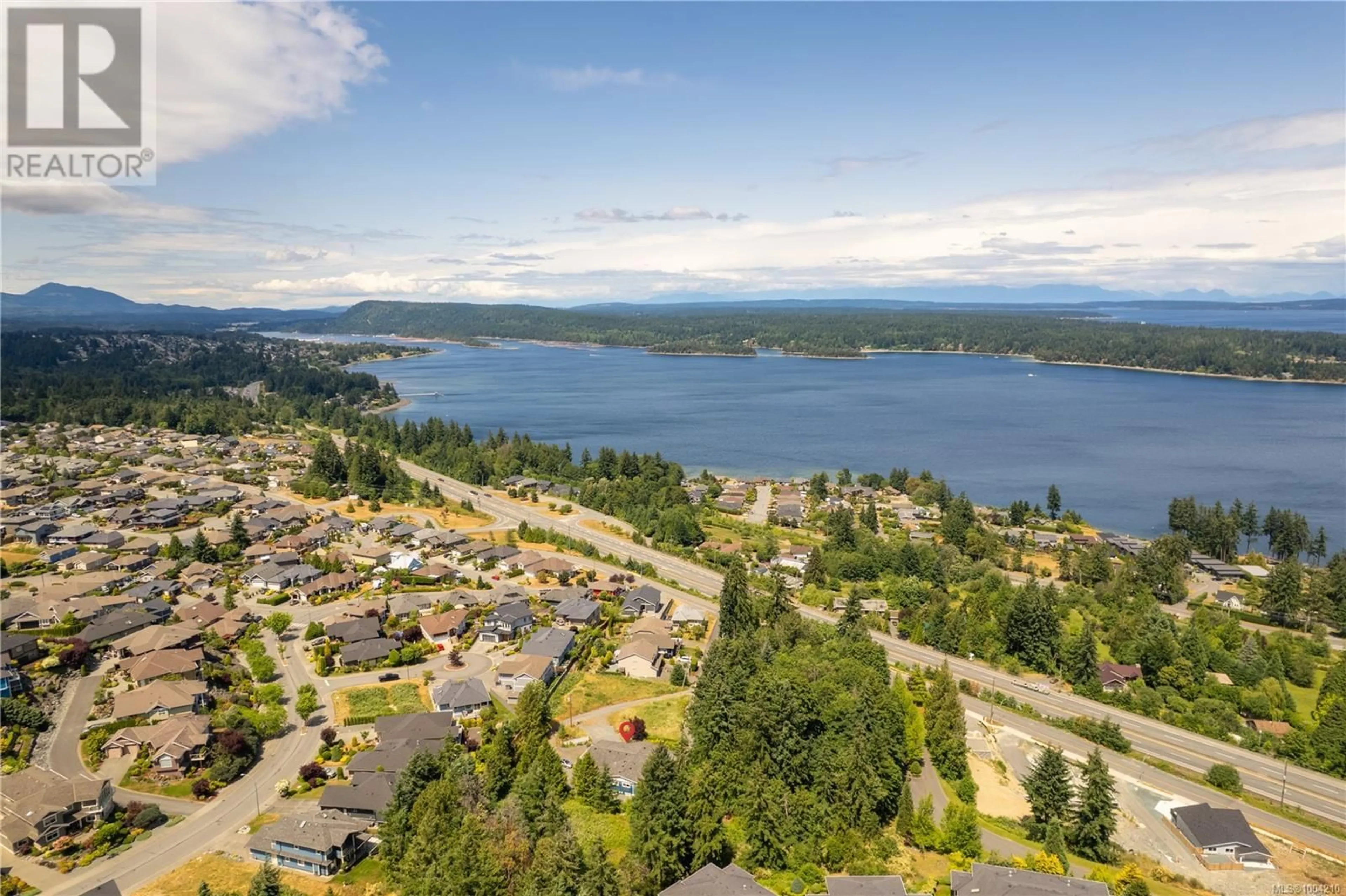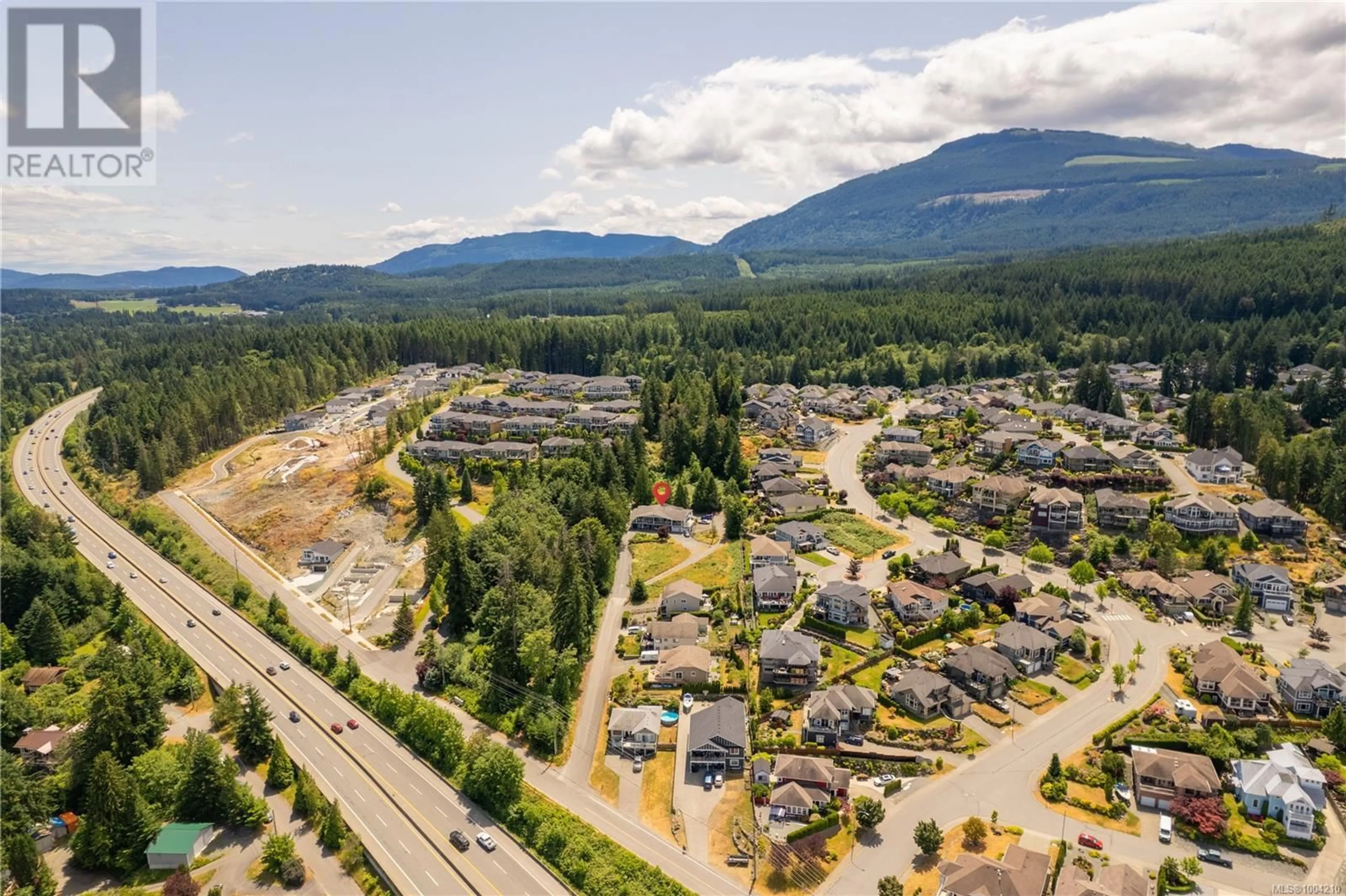10 - 606 FARRELL ROAD, Ladysmith, British Columbia V9G1W9
Contact us about this property
Highlights
Estimated valueThis is the price Wahi expects this property to sell for.
The calculation is powered by our Instant Home Value Estimate, which uses current market and property price trends to estimate your home’s value with a 90% accuracy rate.Not available
Price/Sqft$321/sqft
Monthly cost
Open Calculator
Description
Welcome to where city meets country! This emulate property that boast pristine views of downtown Ladysmith. That includes downtown harbor views of the ocean and sky! This quiet 3-bedroom, 3-bath triplex in south Ladysmith is private, spacious features sublime views, beautiful design calming green space. The main floor contains bright kitchen dining living areas. A specious 3-piece bath and a 2 bedrooms on the main floor including the primary with walk-in closet and ensuite. Beautiful floors through out the unit. Lower level has separate entrance with a potentially entertainment our private home office space. You'll also find the 3rdbedroom, which opens to the covered patio full bath. Enjoy central vac, custom closet organizers ample parking storage, heat pump wall units a heated shop (200 amp service) in this well-run strata. Don't miss this opportunity to make this your dream home (id:39198)
Property Details
Interior
Features
Lower level Floor
Utility room
7'8 x 10'11Bathroom
Recreation room
10'11 x 20'0Laundry room
8'8 x 10'11Exterior
Parking
Garage spaces -
Garage type -
Total parking spaces 14
Condo Details
Inclusions
Property History
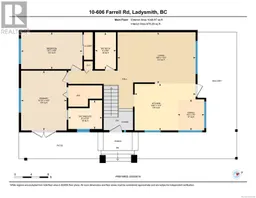 52
52
