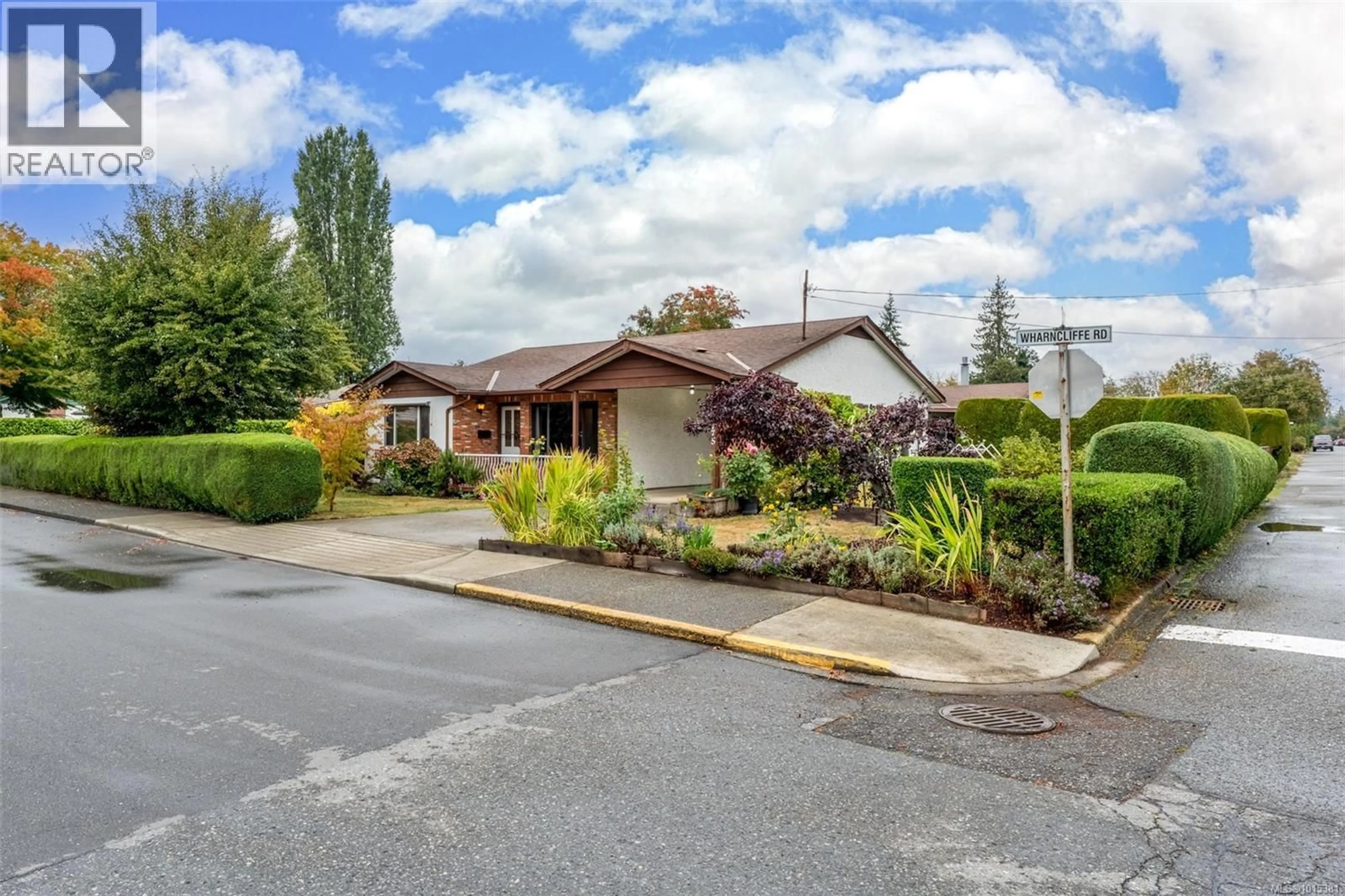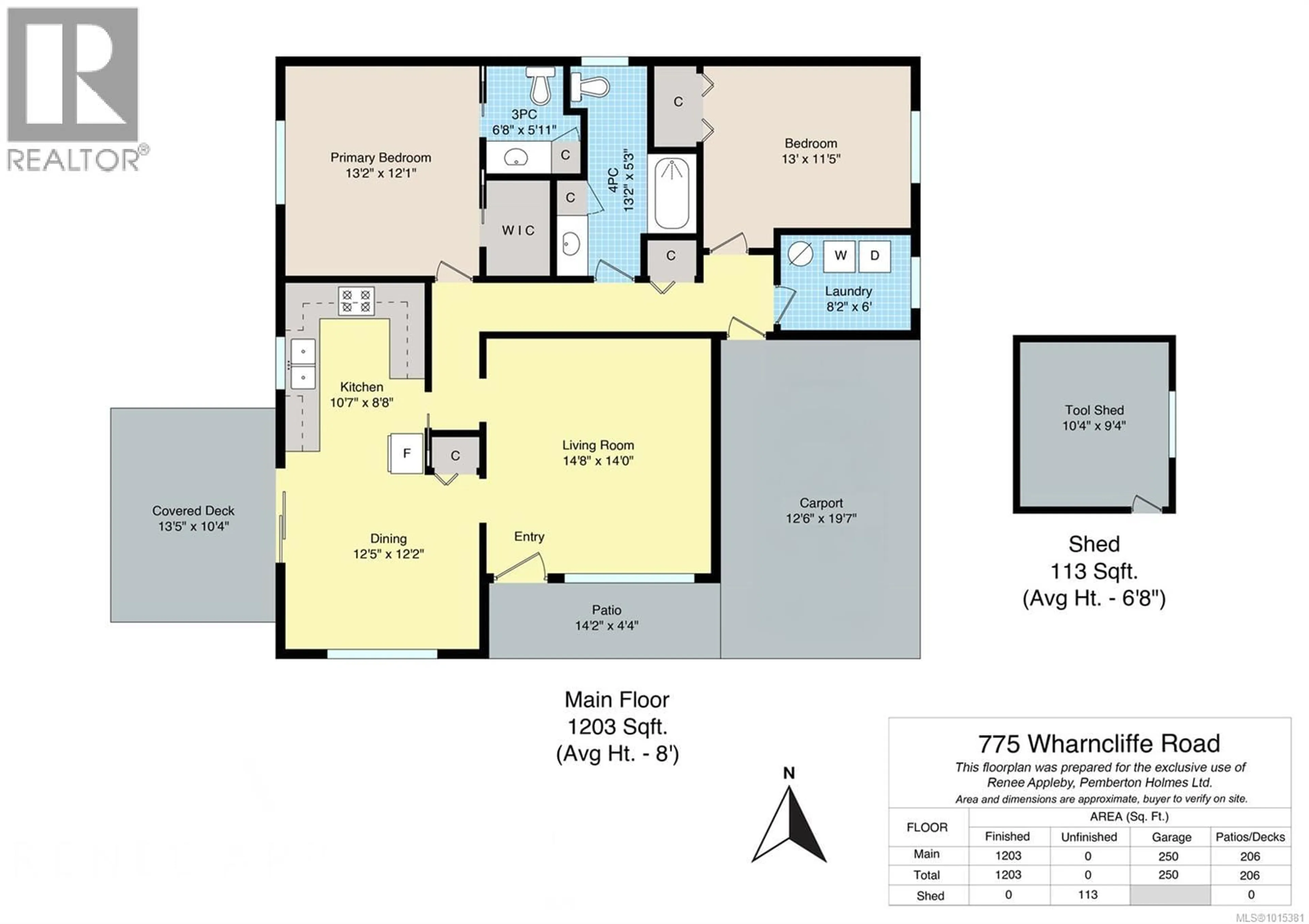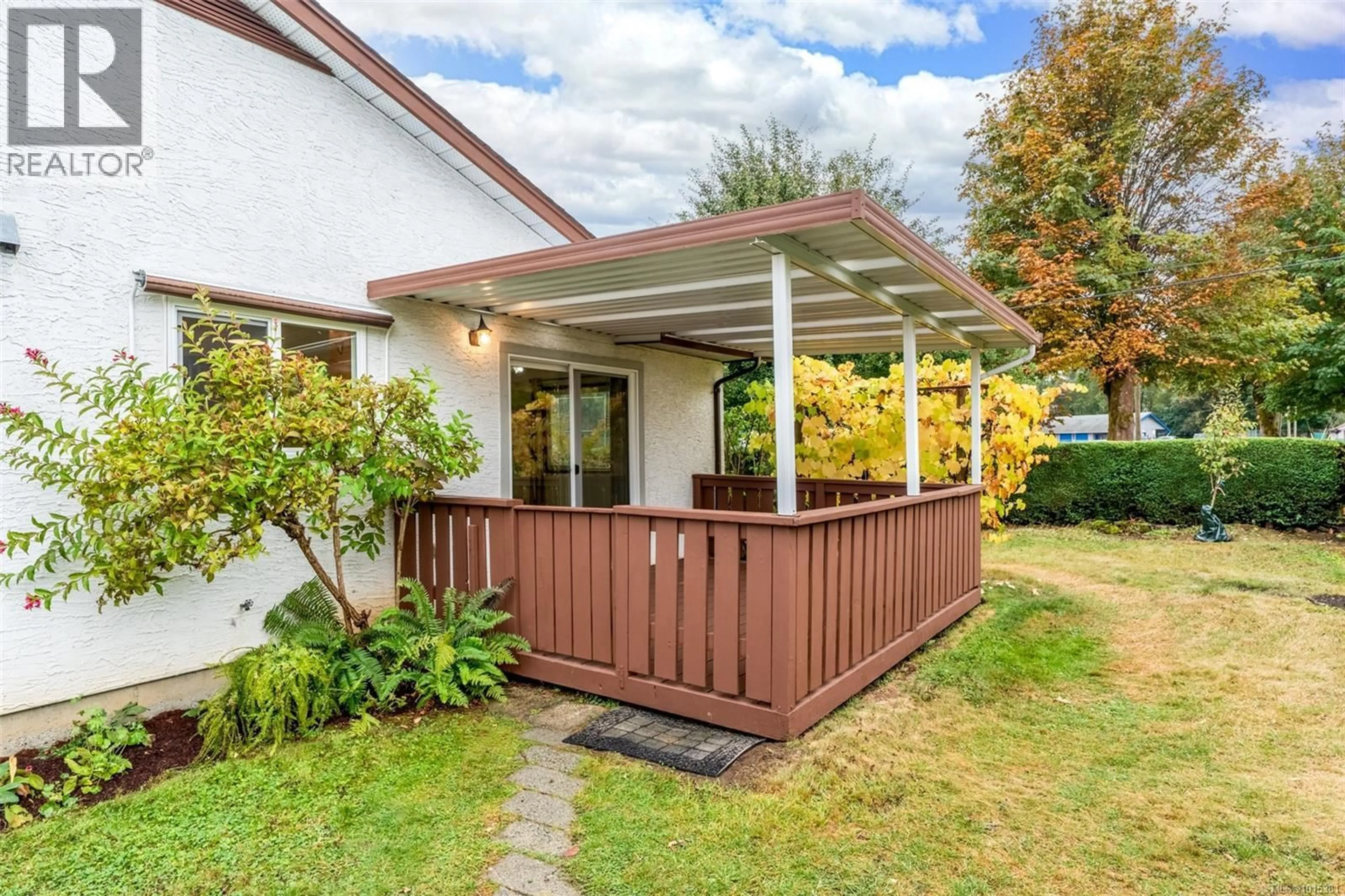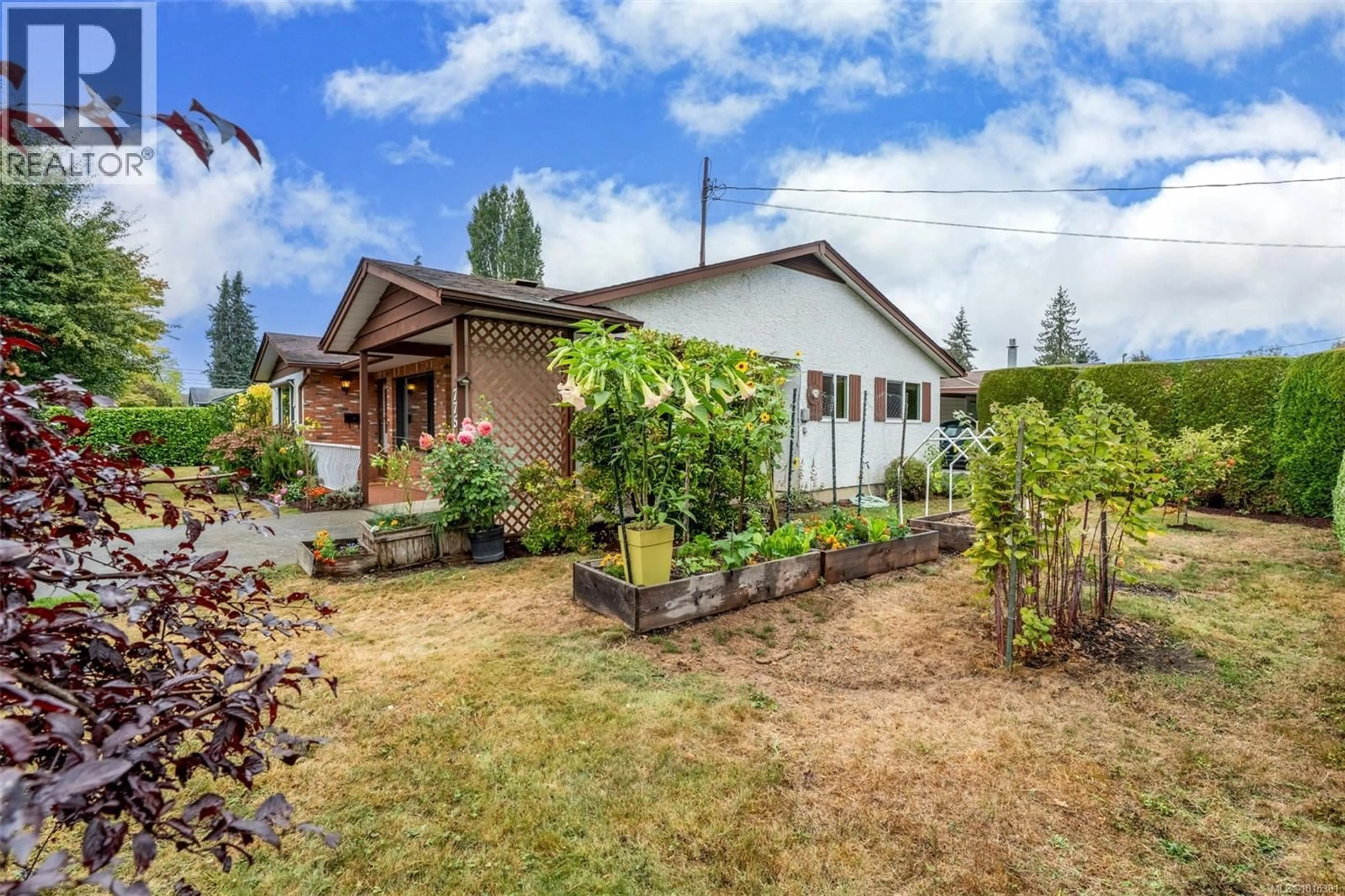775 WHARNCLIFFE ROAD, Duncan, British Columbia V9L2K2
Contact us about this property
Highlights
Estimated valueThis is the price Wahi expects this property to sell for.
The calculation is powered by our Instant Home Value Estimate, which uses current market and property price trends to estimate your home’s value with a 90% accuracy rate.Not available
Price/Sqft$420/sqft
Monthly cost
Open Calculator
Description
This 2-bedroom, 2-bathroom rancher offers comfortable living in a prime Duncan location. The bright and spacious living room flows into a functional kitchen with a dining area, where sliding doors open onto a covered deck—perfect for year-round enjoyment. The home features a 4-piece main bathroom and a 2-piece ensuite in the primary bedroom for added convenience. Outside, the corner lot is beautifully landscaped with private hedging, mature plantings, and plenty of space for gardening. A versatile shed can serve as extra storage or a workshop, while the carport provides covered parking. Enjoy an active lifestyle with McAdam Park right across the street, offering a tennis/pickleball court, sports fields, and an off-leash dog park. Located on a bus route and within walking distance to downtown shops and restaurants, this property combines comfort, privacy, and unbeatable accessibility. Quick possession possible. (id:39198)
Property Details
Interior
Features
Main level Floor
Storage
9'4 x 10'4Dining room
12'2 x 12'5Kitchen
8'8 x 10'7Living room
14'0 x 14'8Exterior
Parking
Garage spaces -
Garage type -
Total parking spaces 2
Property History
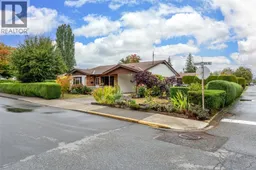 30
30
