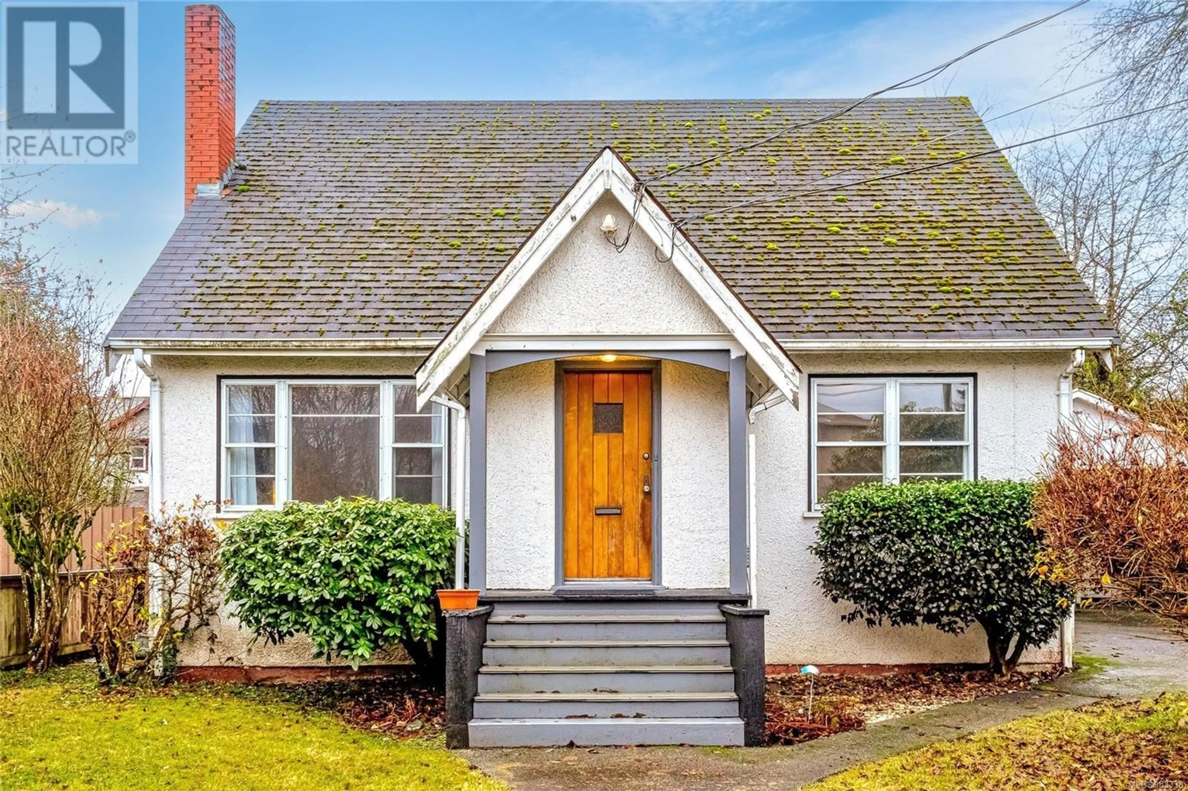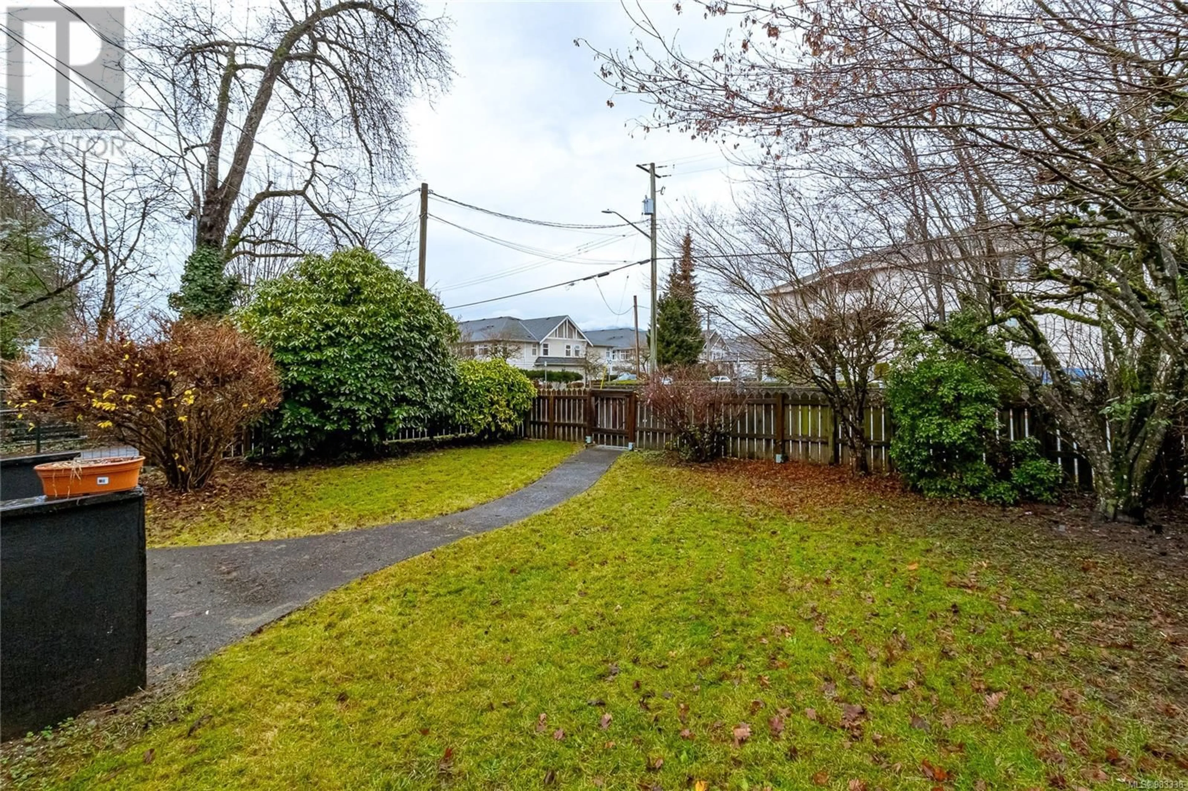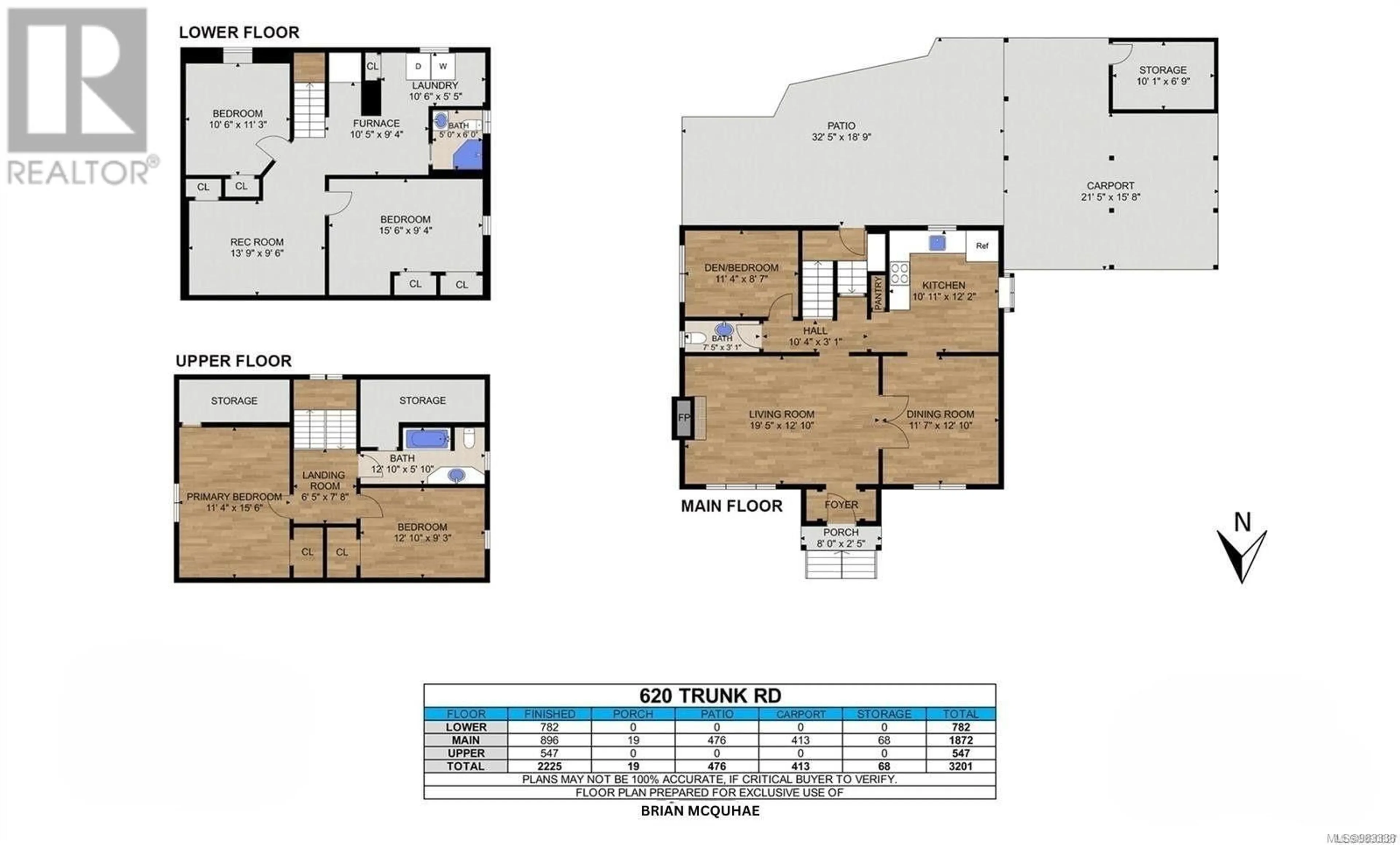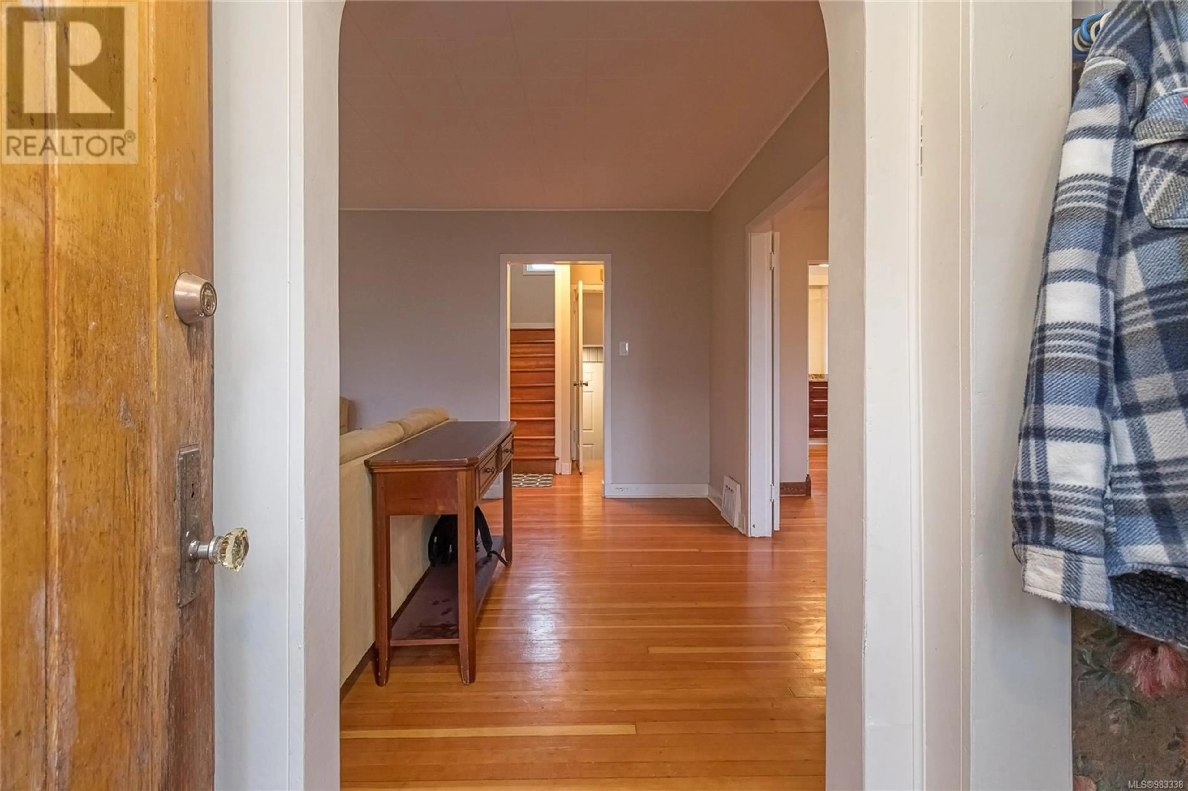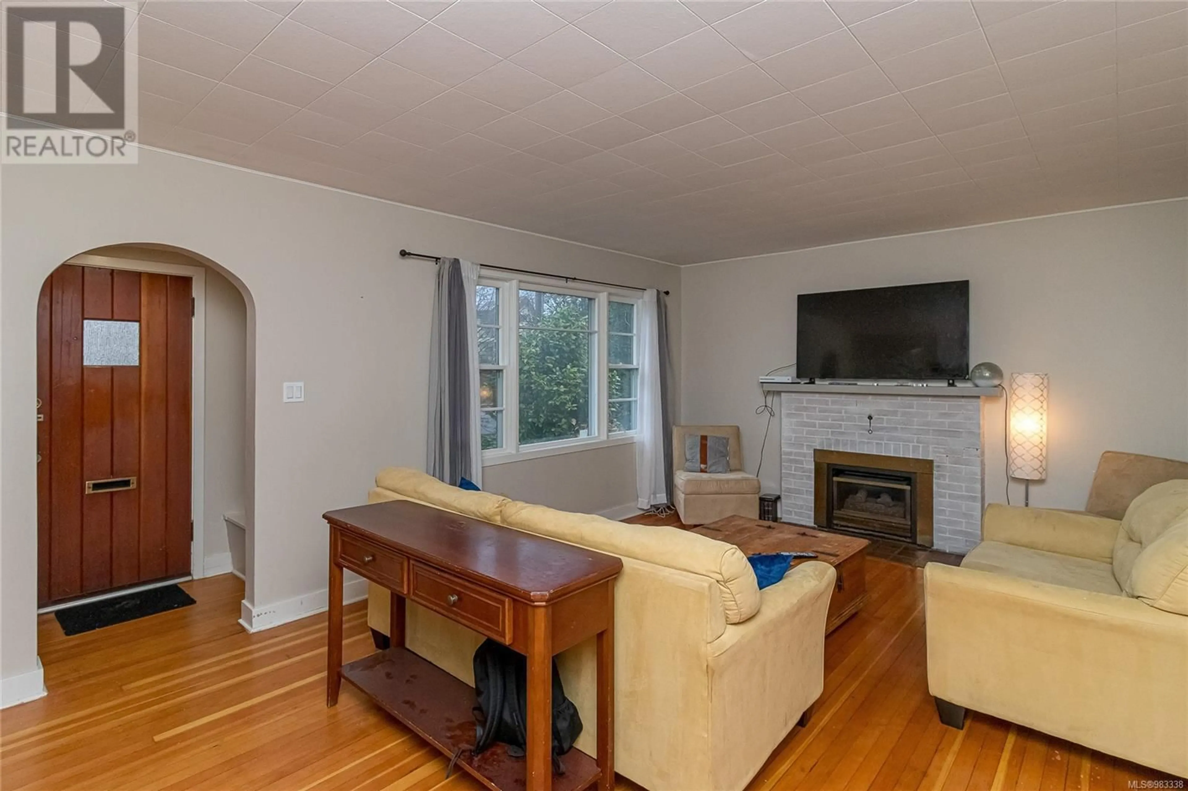620 Trunk Rd, Duncan, British Columbia V9L2R4
Contact us about this property
Highlights
Estimated valueThis is the price Wahi expects this property to sell for.
The calculation is powered by our Instant Home Value Estimate, which uses current market and property price trends to estimate your home’s value with a 90% accuracy rate.Not available
Price/Sqft$269/sqft
Monthly cost
Open Calculator
Description
This charming 3-level character home at 620 Trunk Road offers a prime opportunity for first-time homebuyers and investors alike. Boasting 4 to 5 bedrooms, 2.5 baths, and numerous modern upgrades, the property features a spacious main level perfect for entertaining. Highlights include a recently updated kitchen with new cabinets and countertops, classic fir flooring, and a cozy gas fireplace. The upper-level houses two generously-sized bedrooms and a full bath, while the lower level offers two additional bedrooms, a 3-piece bath, a recreation room, and a laundry area. A double carport, fenced yard, and private rear patio provide added convenience and privacy. Ideally located within walking distance of key amenities, this property sits within Medium Density Residential (MDR) zoning, allowing potential for multi-unit rowhouse or other multi-unit dwellings, offering future development possibilities. For inquiries regarding zoning and potential uses, contact the City of Duncan directly. (id:39198)
Property Details
Interior
Features
Second level Floor
Other
6'5 x 7'8Bathroom
Bedroom
9'3 x 12'10Primary Bedroom
11'4 x 15'6Exterior
Parking
Garage spaces 3
Garage type -
Other parking spaces 0
Total parking spaces 3
Condo Details
Inclusions
Property History
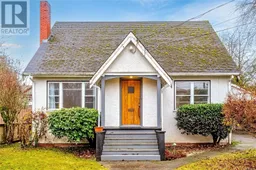 39
39
