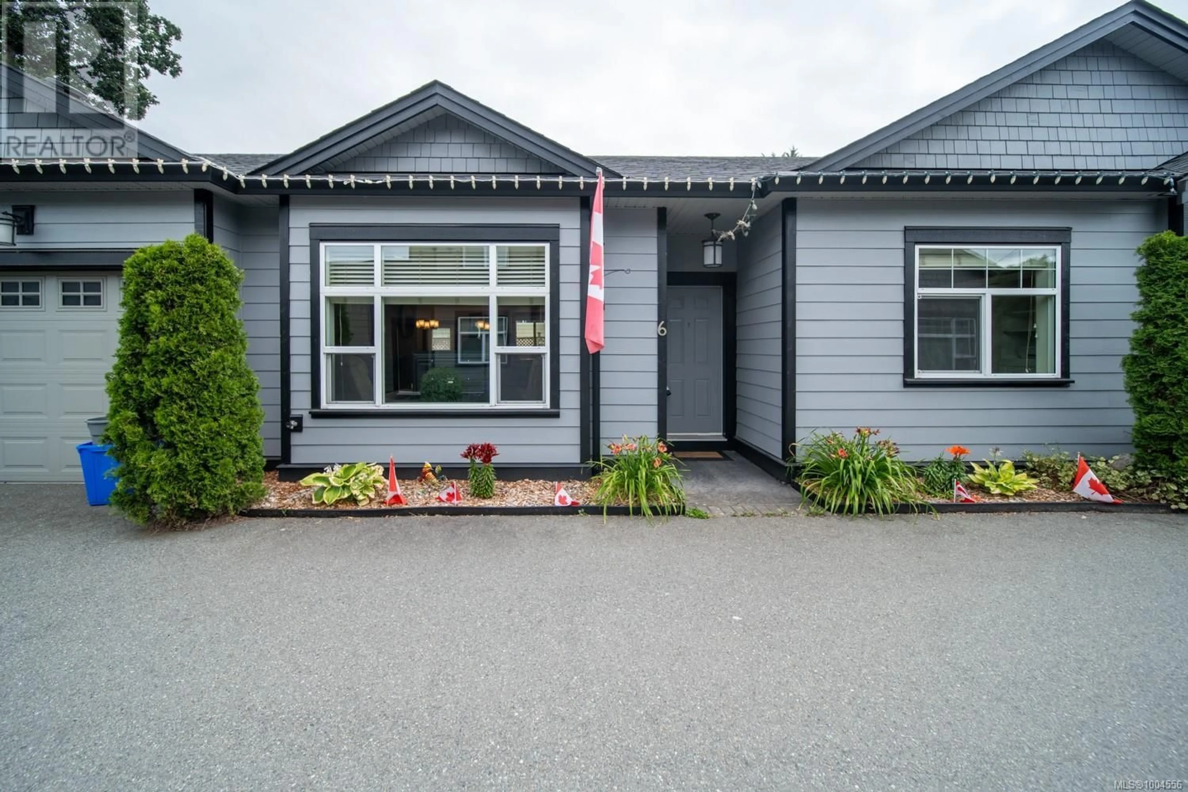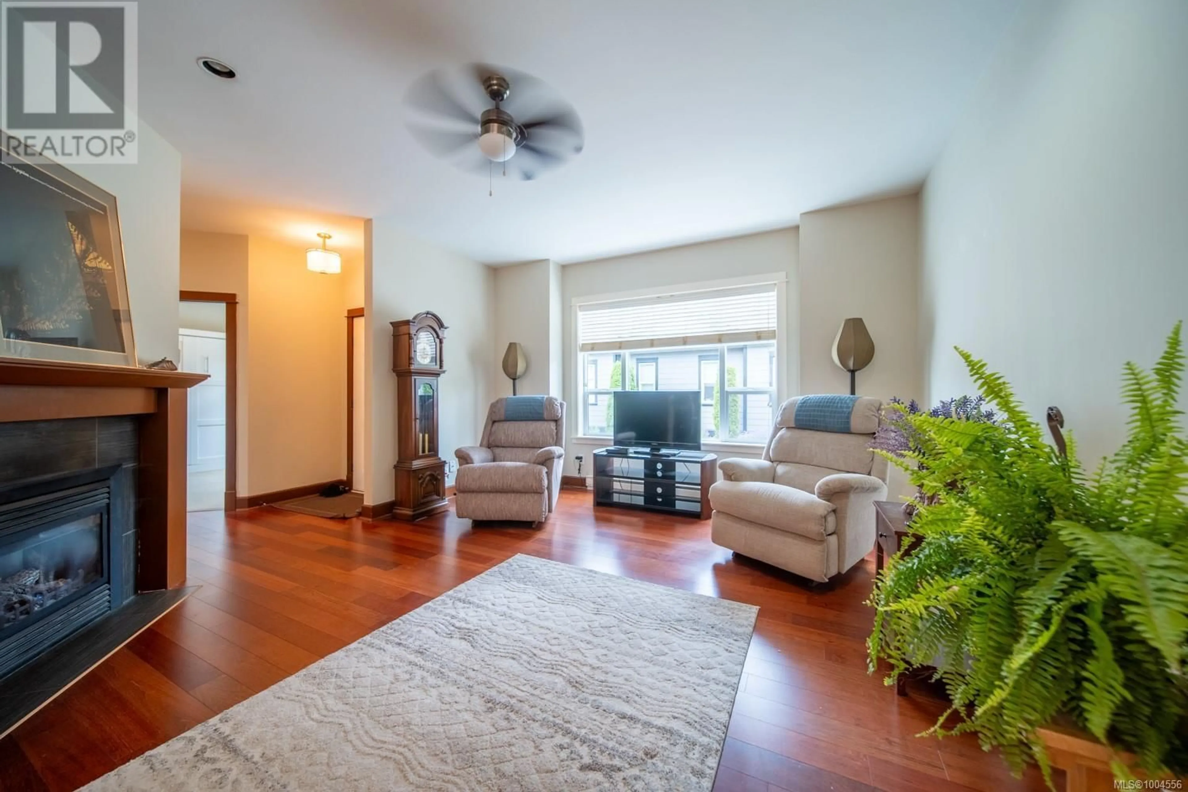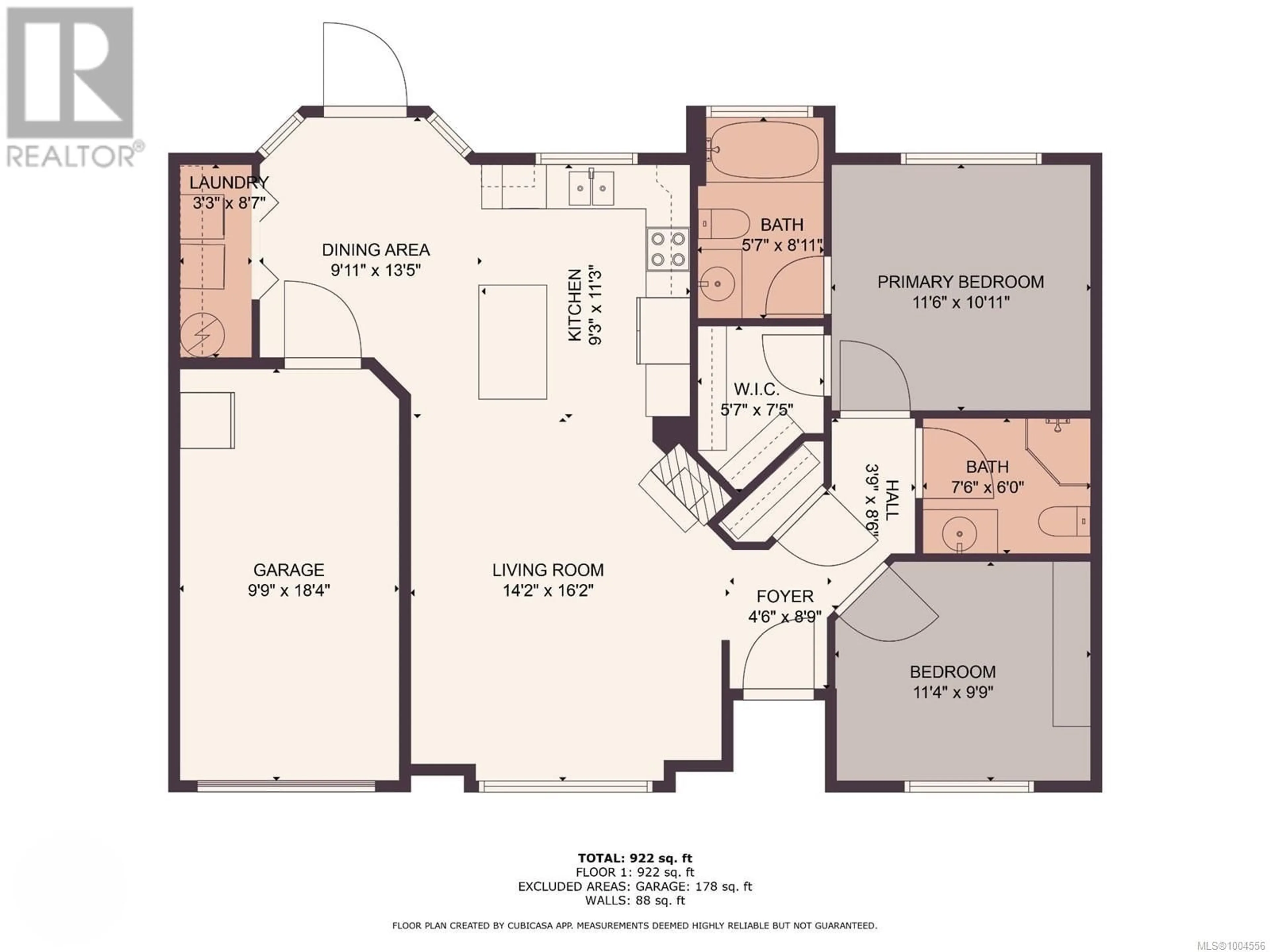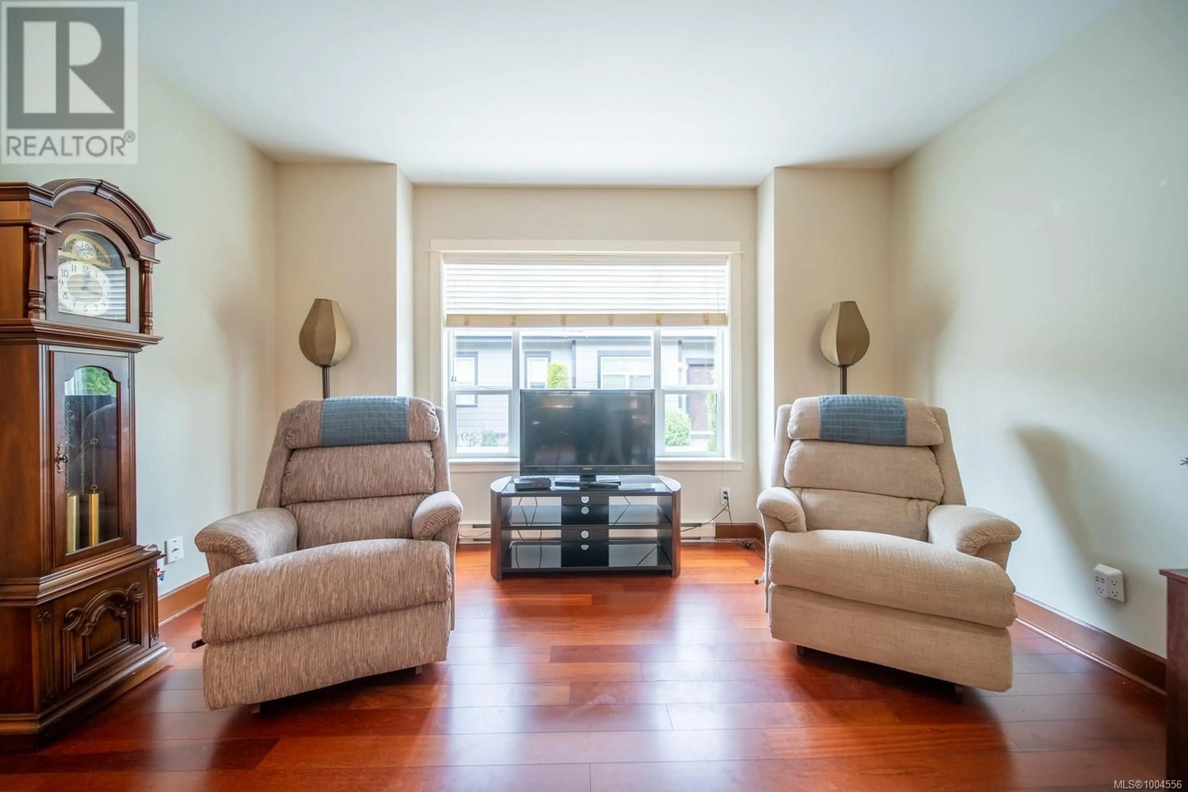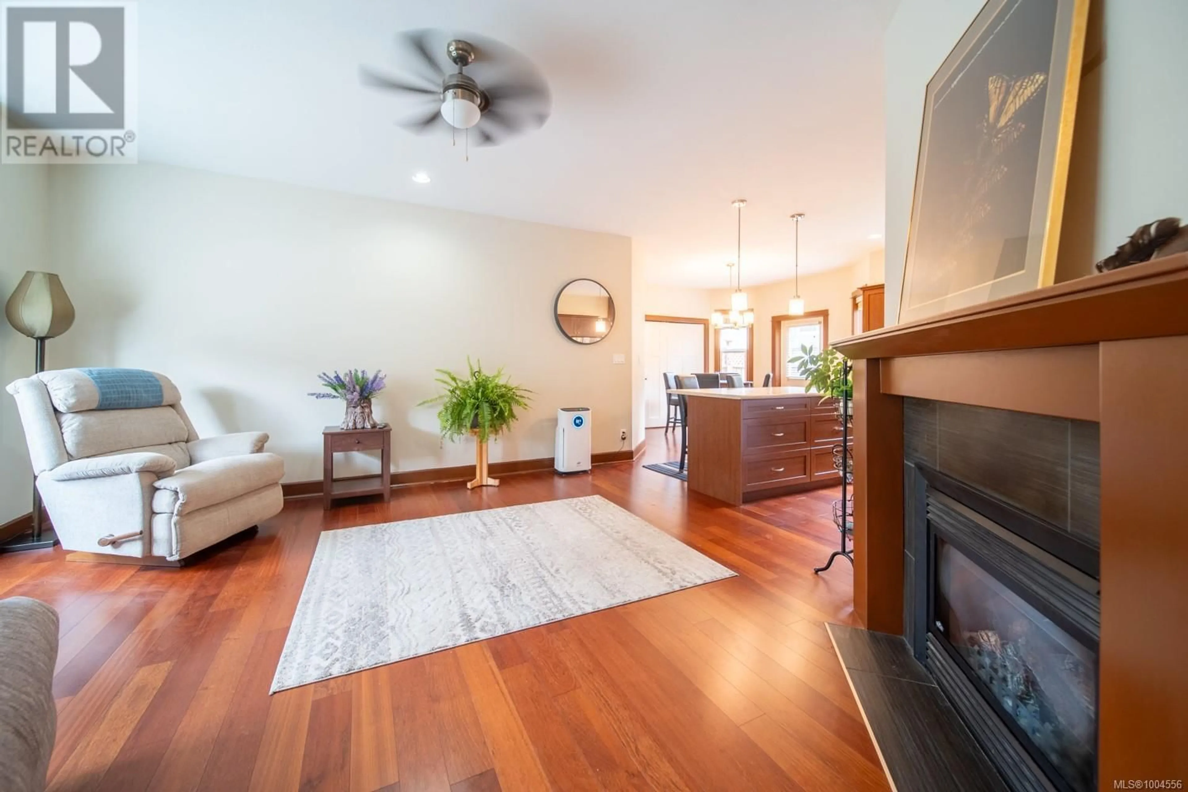6 - 941 TRUNK ROAD, Duncan, British Columbia V9L2R9
Contact us about this property
Highlights
Estimated valueThis is the price Wahi expects this property to sell for.
The calculation is powered by our Instant Home Value Estimate, which uses current market and property price trends to estimate your home’s value with a 90% accuracy rate.Not available
Price/Sqft$252/sqft
Monthly cost
Open Calculator
Description
Welcome to Cedar Side – a peaceful, gated community where comfort, style, and practicality come together. This beautifully maintained 2-bedroom, 2-bathroom main-level entry townhome offers an exceptional living experience, whether you're downsizing, investing, or buying your first home. Step inside to discover a bright and airy layout with 9 ft. ceilings, tasteful modern finishes, and an open-concept design that seamlessly connects the living, dining, and kitchen areas — ideal for both relaxing and entertaining. The heart of the home is the kitchen, complete with ample cabinetry, newer stainless steel appliances, and a functional layout that opens directly onto your private, low-maintenance yard – perfect for morning coffee or evening barbecues. The spacious primary bedroom includes a walk-in closet and a well-appointed ensuite, offering a quiet retreat at the end of the day. The second bedroom features a custom built-in wall-bed, making it versatile for guests, a home office, or additional living space. A cozy natural gas fireplace in the living room adds warmth and charm year-round. An attached enclosed garage with automatic door provides secure parking and extra storage, while the low strata fees, pet-friendly rules, and no age restrictions make this a welcoming home for a variety of lifestyles. Whether you're looking for a lock-and-leave option, a rental property, or a full-time residence, this home checks all the boxes. Don’t miss the opportunity to live in this desirable community where convenience, quality, and flexibility come standard. (id:39198)
Property Details
Interior
Features
Main level Floor
Ensuite
8'11 x 5'7Dining room
13'5 x 9'11Primary Bedroom
10'11 x 11'6Laundry room
8'7 x 3'3Exterior
Parking
Garage spaces -
Garage type -
Total parking spaces 3
Condo Details
Inclusions
Property History
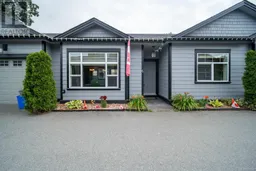 26
26
