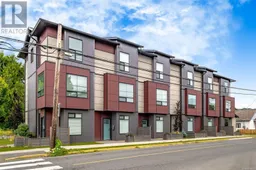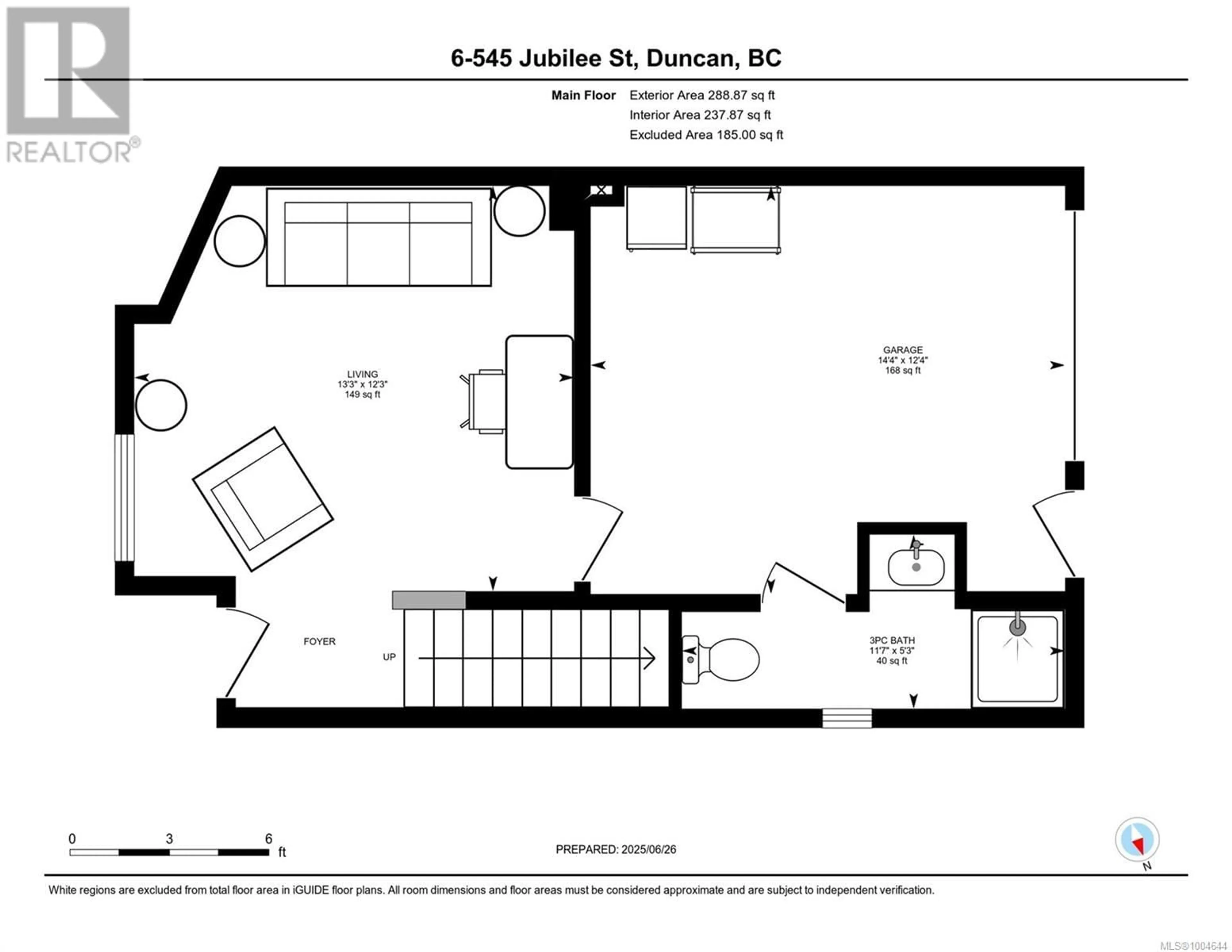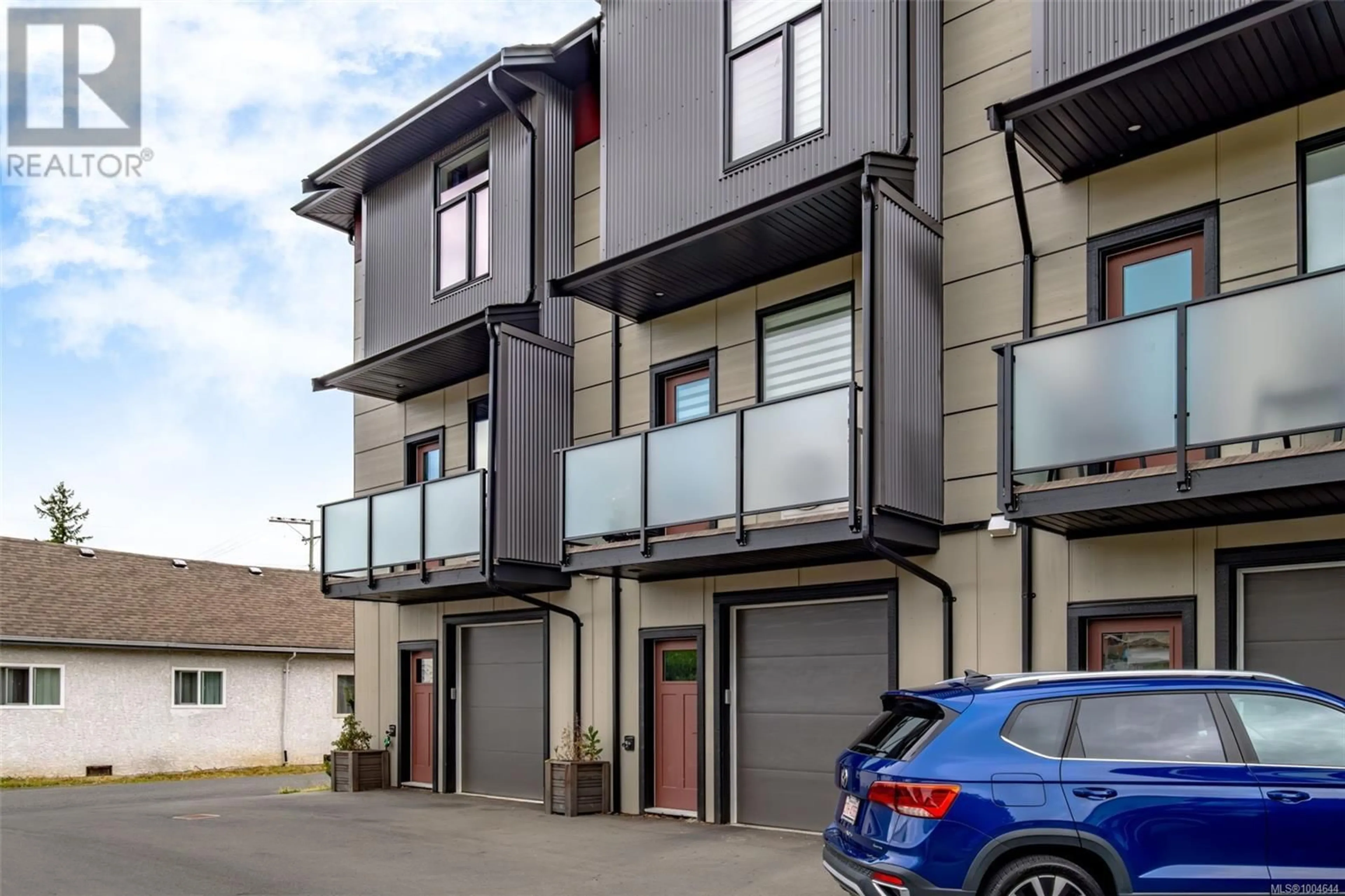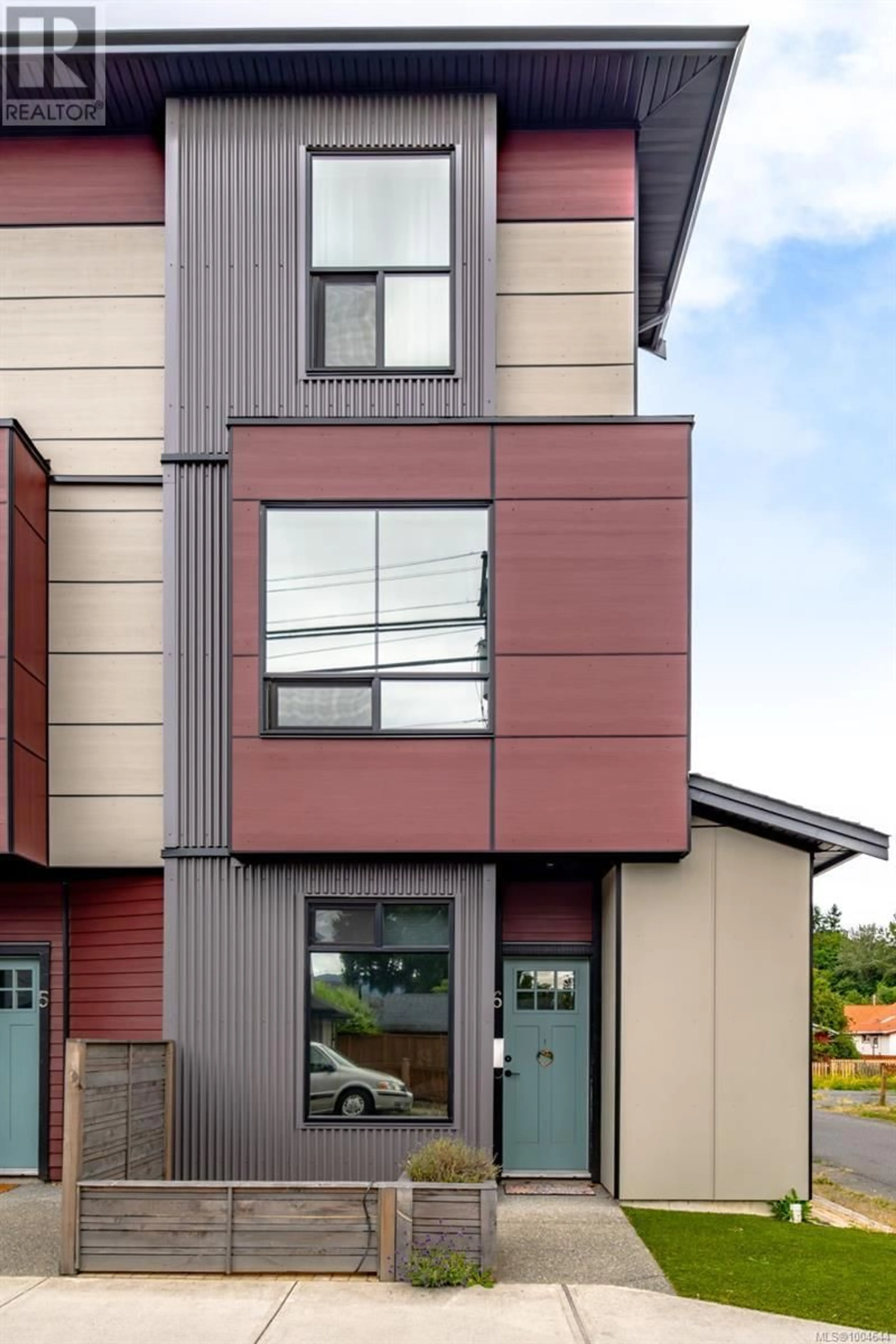6 - 545 JUBILEE STREET, Duncan, British Columbia V9L1X3
Contact us about this property
Highlights
Estimated valueThis is the price Wahi expects this property to sell for.
The calculation is powered by our Instant Home Value Estimate, which uses current market and property price trends to estimate your home’s value with a 90% accuracy rate.Not available
Price/Sqft$407/sqft
Monthly cost
Open Calculator
Description
Discover the unique opportunity at #6, 545 Jubilee Street—an ideal blend of lifestyle and live-work flexibility in the heart of Duncan’s historic core. This 3-story townhome offers approximately 1,300 sq.ft. of intelligently designed space, with High Density Residential (HDR) zoning that allows for home-based businesses. The entry level welcomes you with a generous flex room—perfect for a home office, small salon, or consulting space—complete with private entry access and a 3-piece bathroom conveniently located in the attached garage. Whether you’re an accountant, esthetician, or creative entrepreneur, this layout supports your professional goals while maintaining privacy and separation from your living quarters. Upstairs, you’ll find 9-foot ceilings and large windows treated with reflective film for enhanced daytime privacy without compromising natural light. The main floor living area is open and bright, with a functional kitchen, dining area, and cozy living space. The top level features two bedrooms and a full bath, providing comfortable and private spaces away from the work area. The attached single garage is best suited for a compact car, motorcycle, or added storage. Located in the vibrant and walkable downtown area, you’re steps to Duncan’s most charming shops, great dining, and the popular year-round Saturday Farmer’s Market. Leave the car at home—everything you need is just a short stroll away. This is more than just a home—it’s a smart, flexible lifestyle solution for today’s professionals. Whether you’re downsizing, investing, or ready to run your business from home, this is a standout opportunity in a central and thriving community. (id:39198)
Property Details
Interior
Features
Lower level Floor
Patio
9'6 x 11'11Bathroom
Family room
13'2 x 15'11Exterior
Parking
Garage spaces -
Garage type -
Total parking spaces 1
Condo Details
Inclusions
Property History
 66
66




