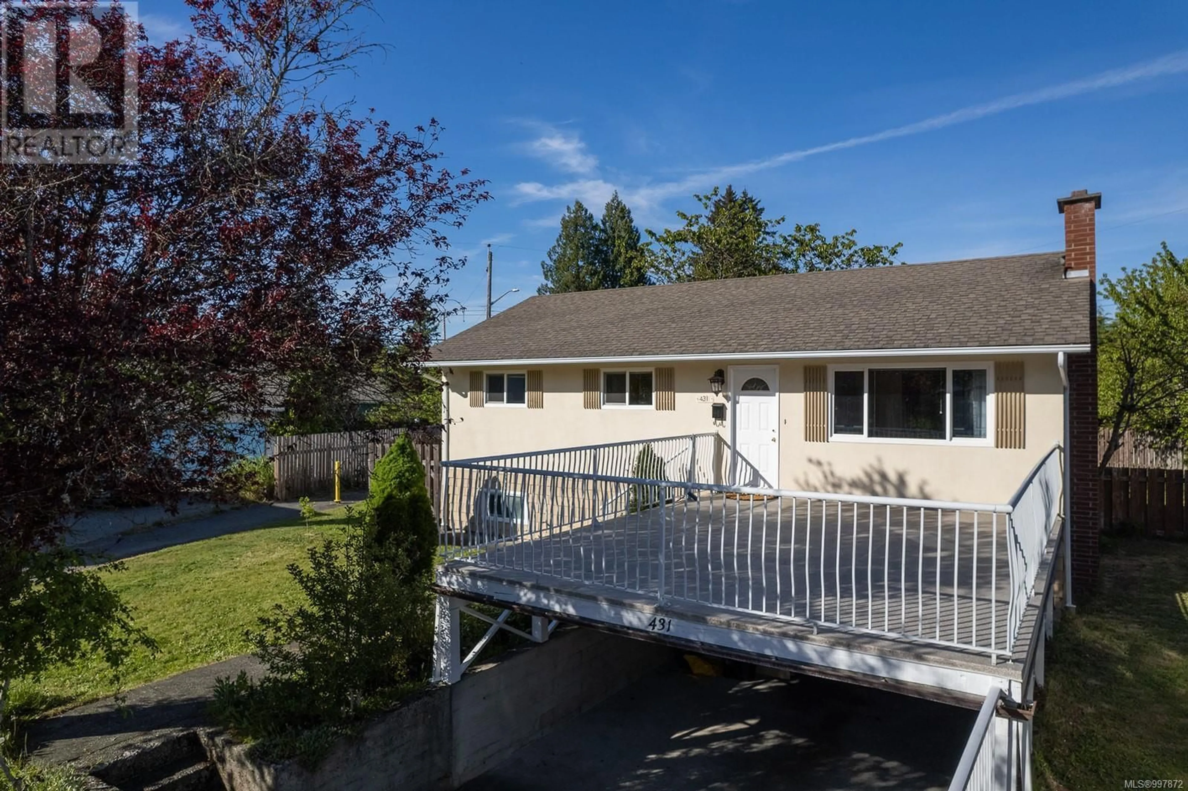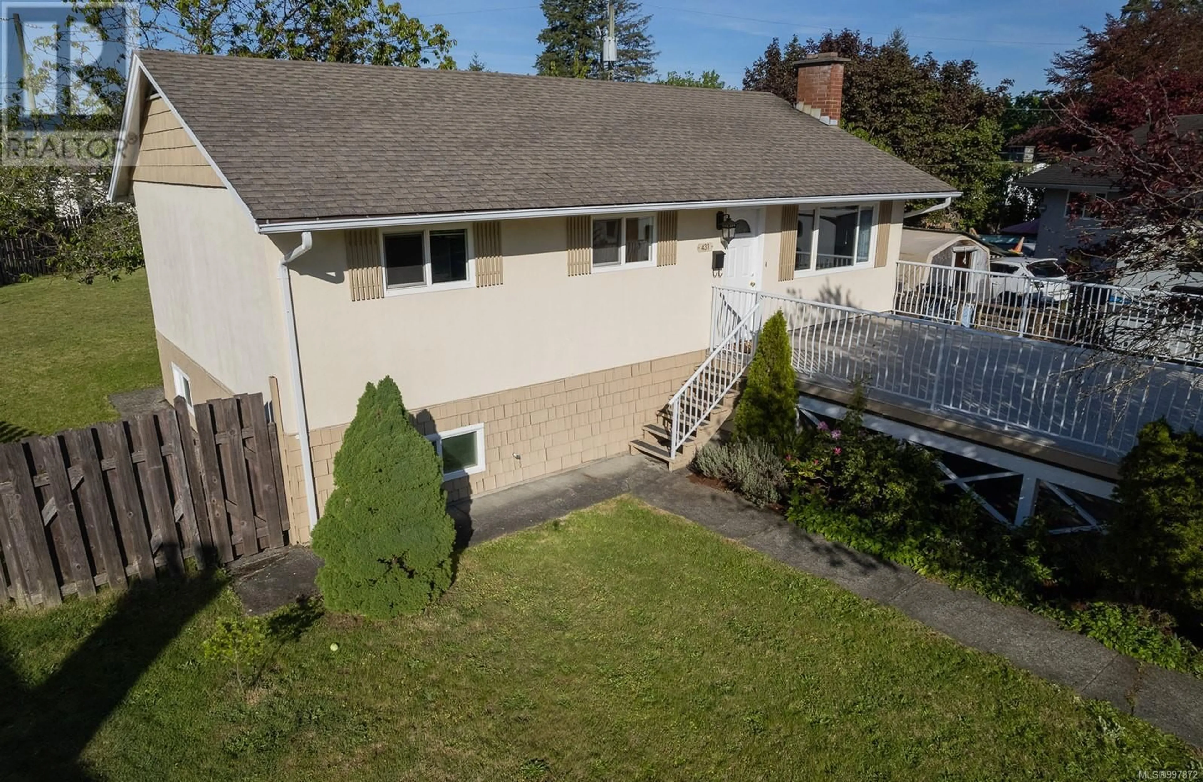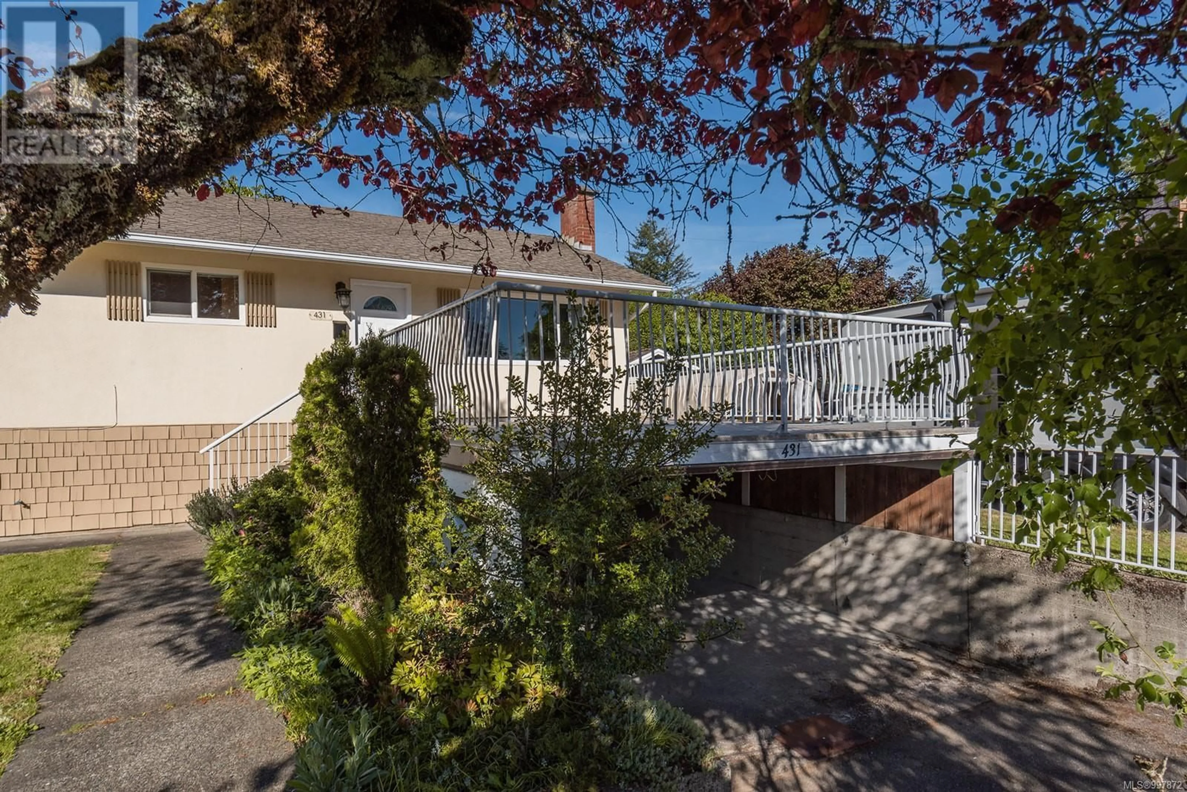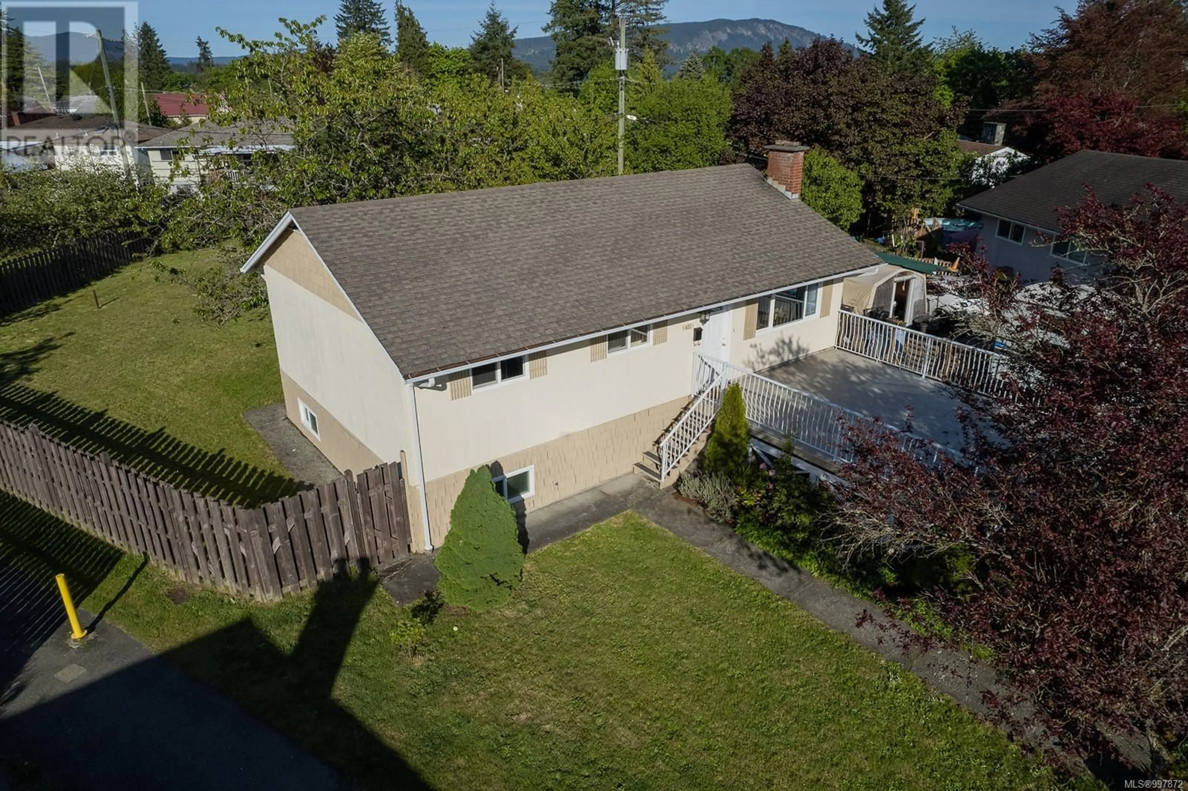431 PINE AVENUE, Duncan, British Columbia V9L1Z3
Contact us about this property
Highlights
Estimated ValueThis is the price Wahi expects this property to sell for.
The calculation is powered by our Instant Home Value Estimate, which uses current market and property price trends to estimate your home’s value with a 90% accuracy rate.Not available
Price/Sqft$361/sqft
Est. Mortgage$2,748/mo
Tax Amount ()$4,394/yr
Days On Market4 days
Description
Welcome to this beautifully maintained 1960s gem in the sought-after Centennial Park neighborhood of Duncan, BC. This charming 3-bedroom home, with a versatile den, sits on a quiet pie-shaped lot with a spacious, fenced backyard—perfect for families, pets, or entertaining. Inside, you’ll find upgraded flooring throughout, thermal windows for year-round comfort, and a layout that includes a cozy living room, formal dining area, and a large lower family room ideal for gatherings. The kitchen flows effortlessly into the living spaces, while the in-house laundry adds everyday convenience. Recent upgrades include a newer water heater and oil tank. A large front deck provides the perfect spot to relax and enjoy the peaceful surroundings. Complete with a carport and located just minutes from downtown, parks, and schools, this home offers comfort, space, and value—priced to sell and ready for its next chapter! (id:39198)
Property Details
Interior
Features
Lower level Floor
Bathroom
Laundry room
11'6 x 16'0Bedroom
11'0 x 12'1Family room
11'4 x 18'5Exterior
Parking
Garage spaces -
Garage type -
Total parking spaces 3
Property History
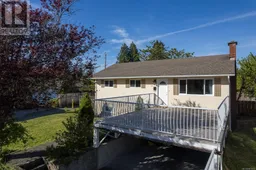 67
67
