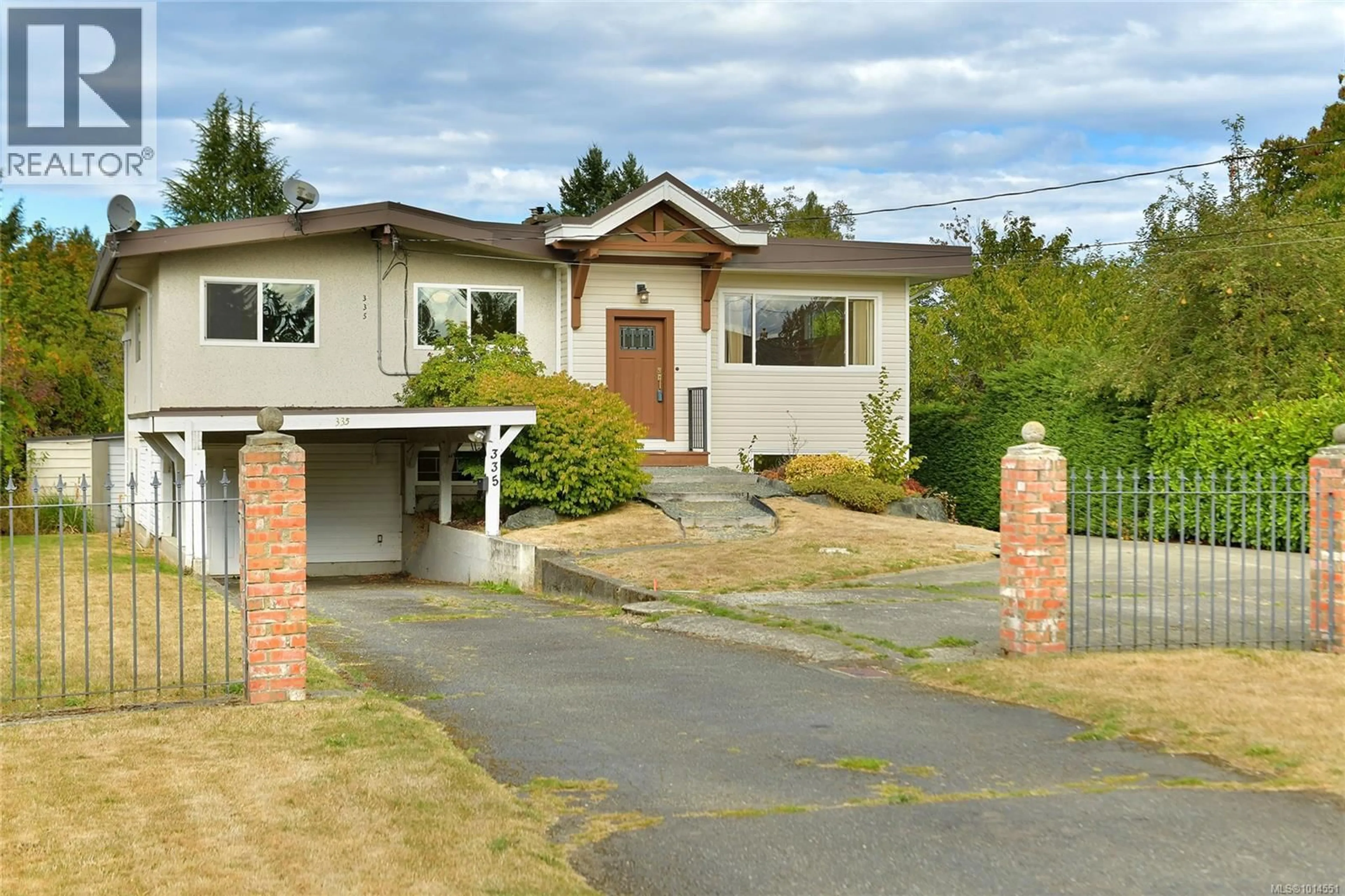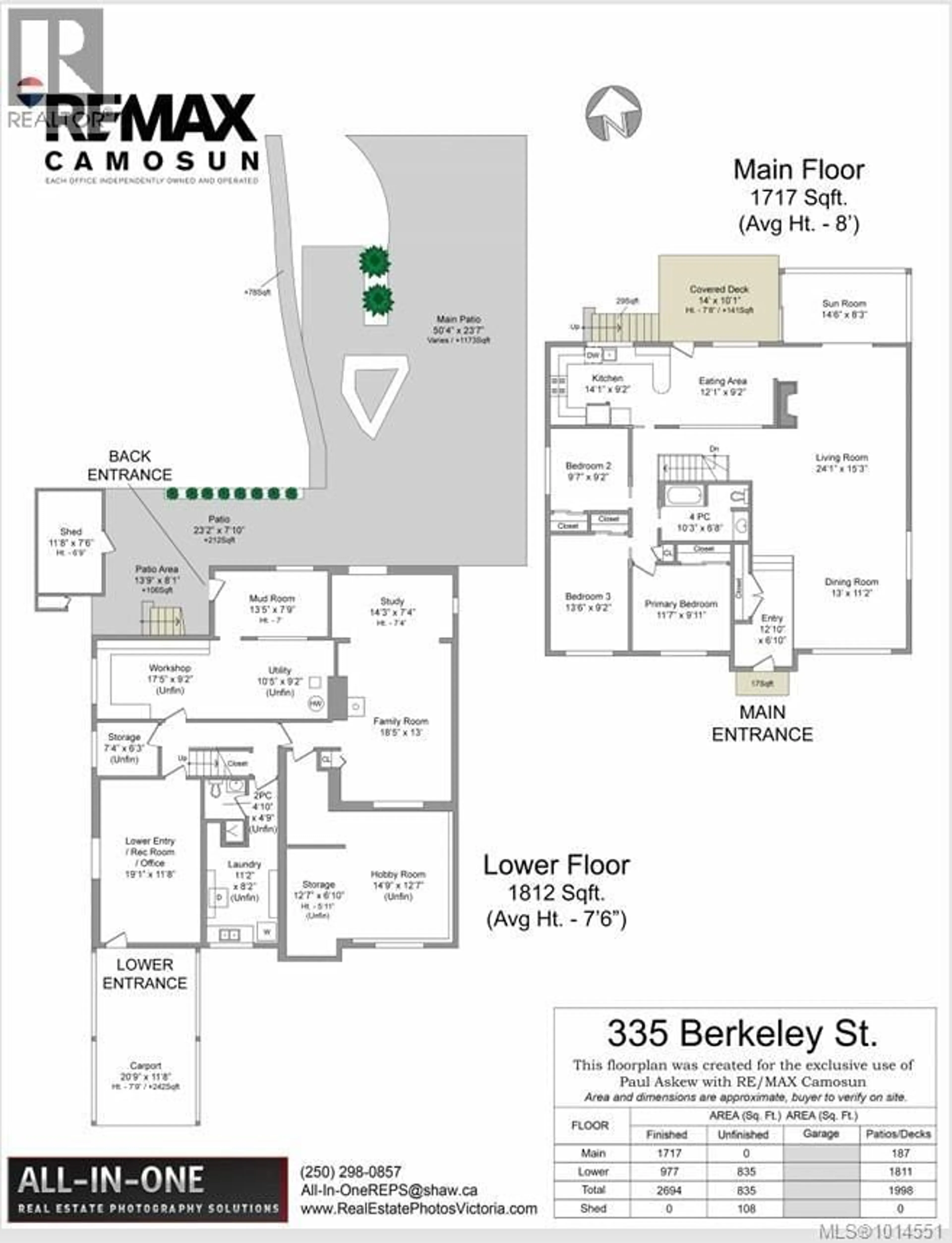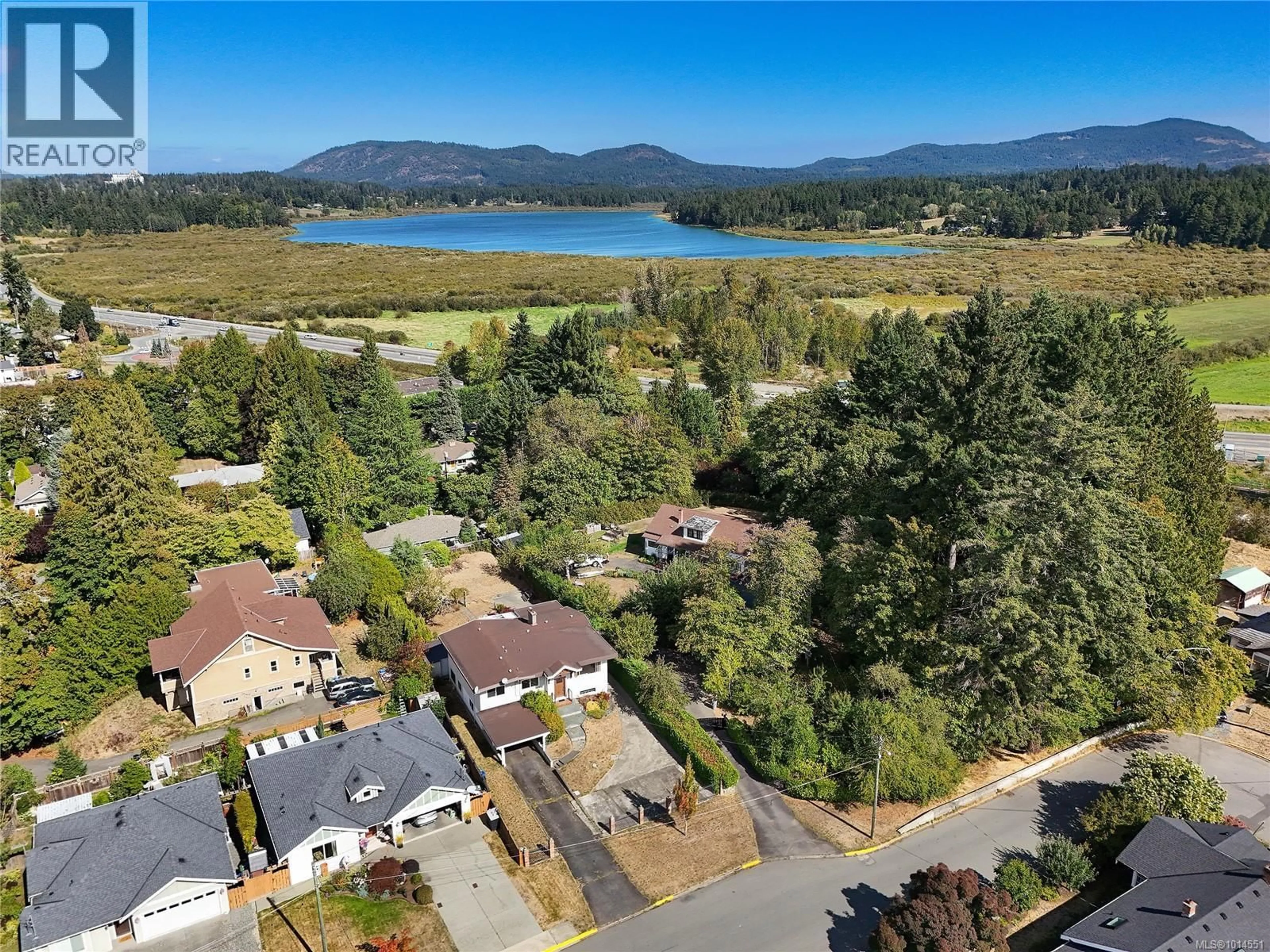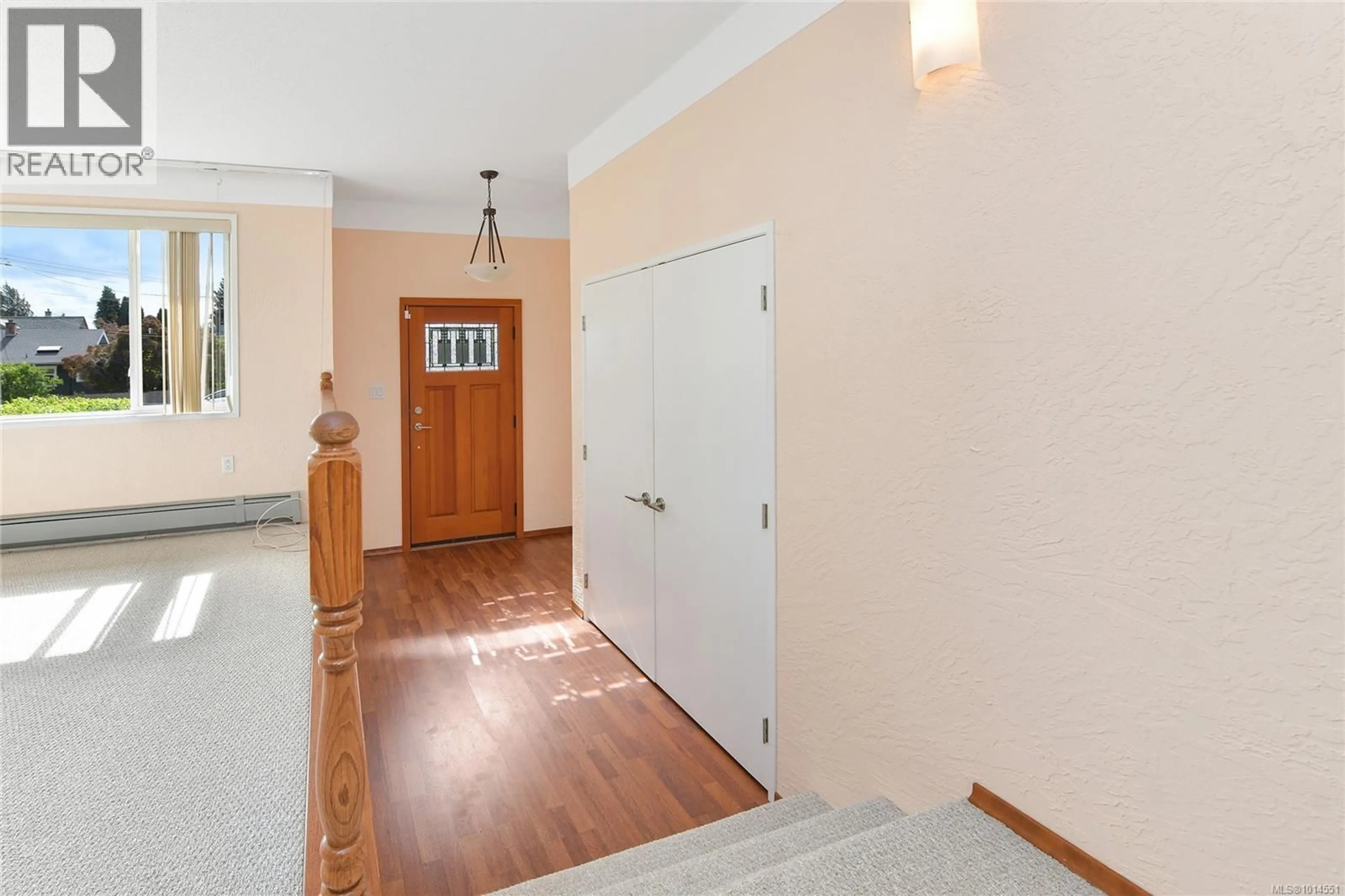335 BERKELEY STREET, Duncan, British Columbia V9L2A2
Contact us about this property
Highlights
Estimated valueThis is the price Wahi expects this property to sell for.
The calculation is powered by our Instant Home Value Estimate, which uses current market and property price trends to estimate your home’s value with a 90% accuracy rate.Not available
Price/Sqft$191/sqft
Monthly cost
Open Calculator
Description
Welcome to the charming Cairnsmore Neighbourhood where established character homes & larger 1960's homes on oversized lots are the norm, where families walk to schools & corner services. The large level 12,981 sq ft lot (60 x 216) or 0.30acre boats an abundance of privacy, a second driveway to the rear for additional parking/build a shop or even add multi housing as desired, sprinkler system, 2 sheds and even Somenos Lake views. Built in 1965 with a newer living room addition the home now boasts over 1700 sqft of massive upper main floor living with 3 bedrooms, renovated bathroom, rear sunroom & covered rear deck. Ground level just over 1800 sqft is mostly finished & an easy suite, family room with woodstove & office off, family & hobby rooms, storage rooms, laundry plus 3 pce bathroom, large workshop & utility room with rear mud room entry. Updates include newer gas hot water heating & gas fireplace, wall mounted heat pump A/C in main living room, renovated main bathroom, thermal windows. Located in Duncan & North Cowichan jurisdictions with zoning for suites, detached dwelling units, two and multiple family uses plus daycare. Buyer to confirm* 2 Municipal Jurisdictions = 2 Assessed Values $669,OOO & $63,100 = $732,100. 2 Municipal Tax Bills $5,136 & $354. All water, sewer, garbage & recycling services from City of Duncan. (id:39198)
Property Details
Interior
Features
Lower level Floor
Family room
18 x 13Storage
16 x 6Storage
10 x 8Utility room
10 x 9Exterior
Parking
Garage spaces -
Garage type -
Total parking spaces 6
Property History
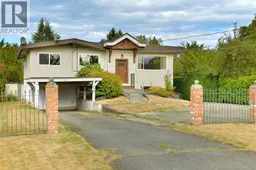 50
50
