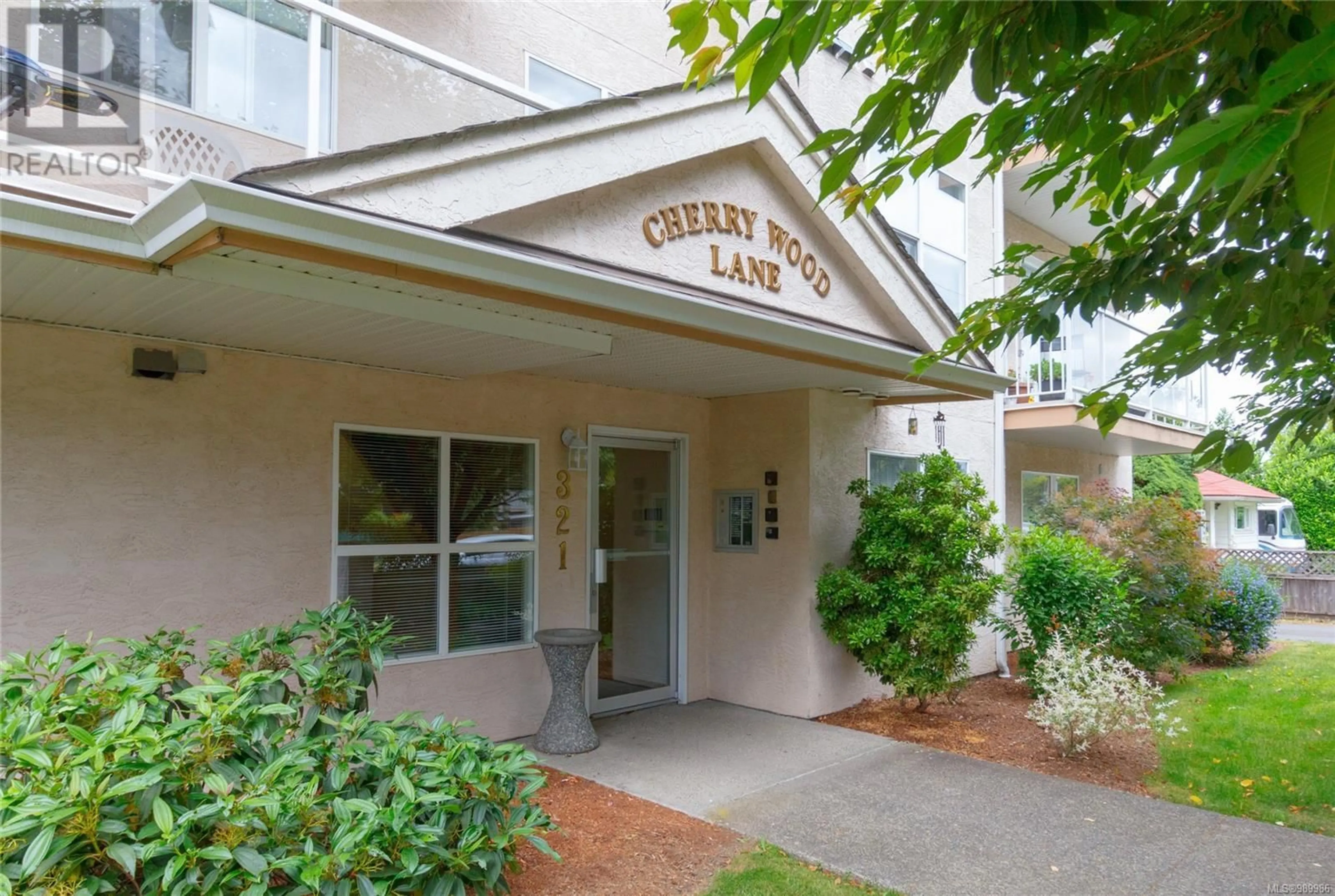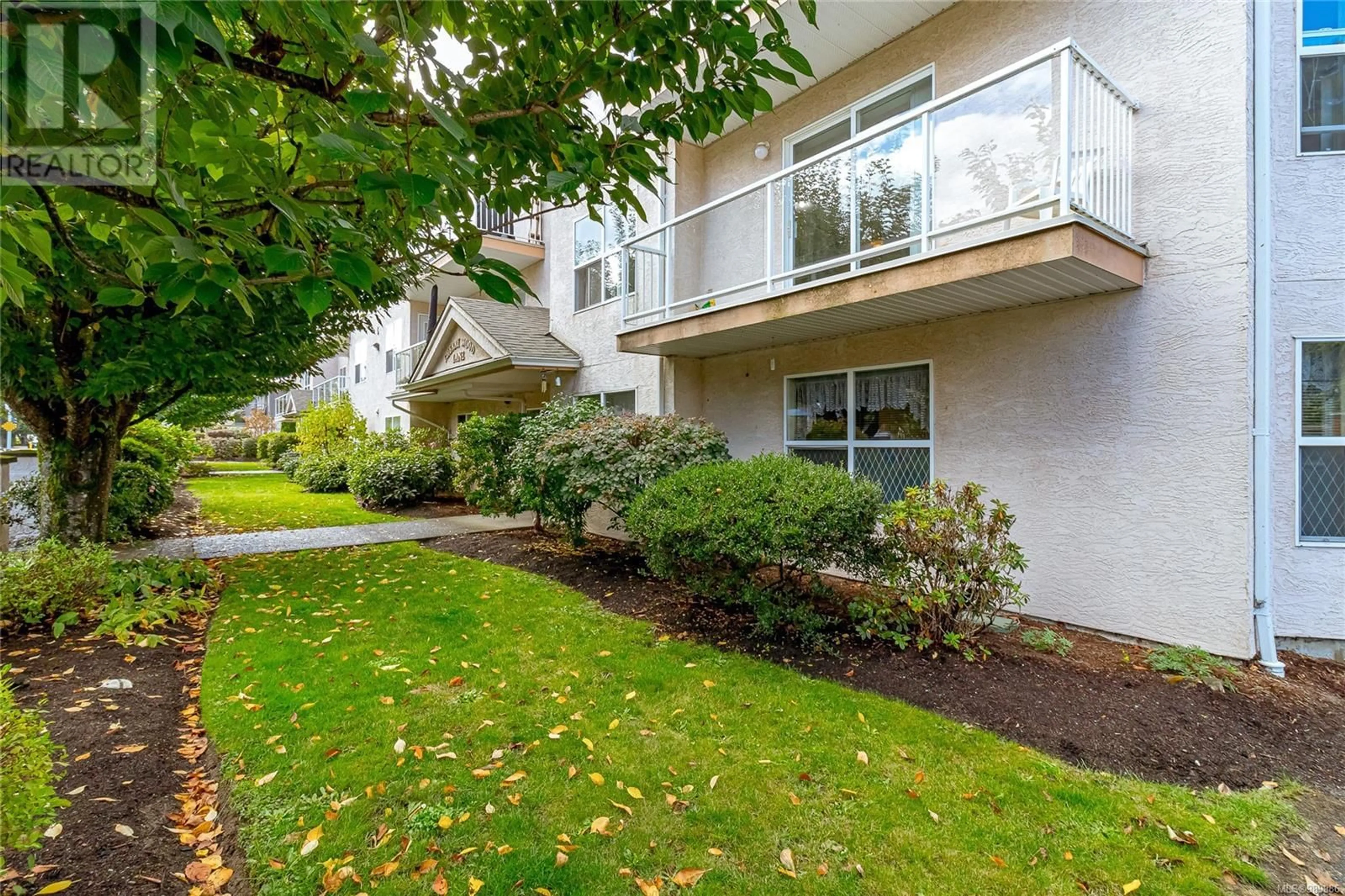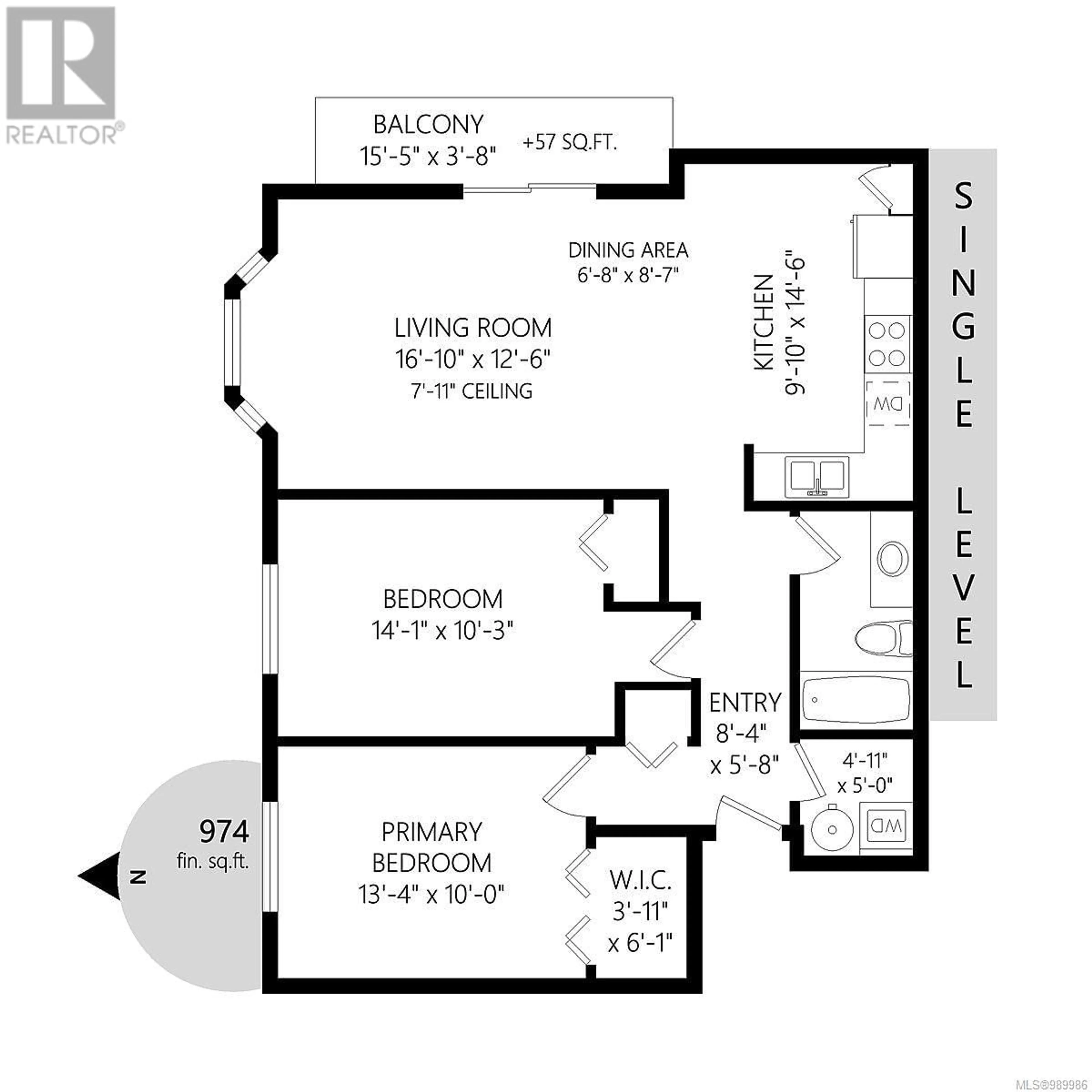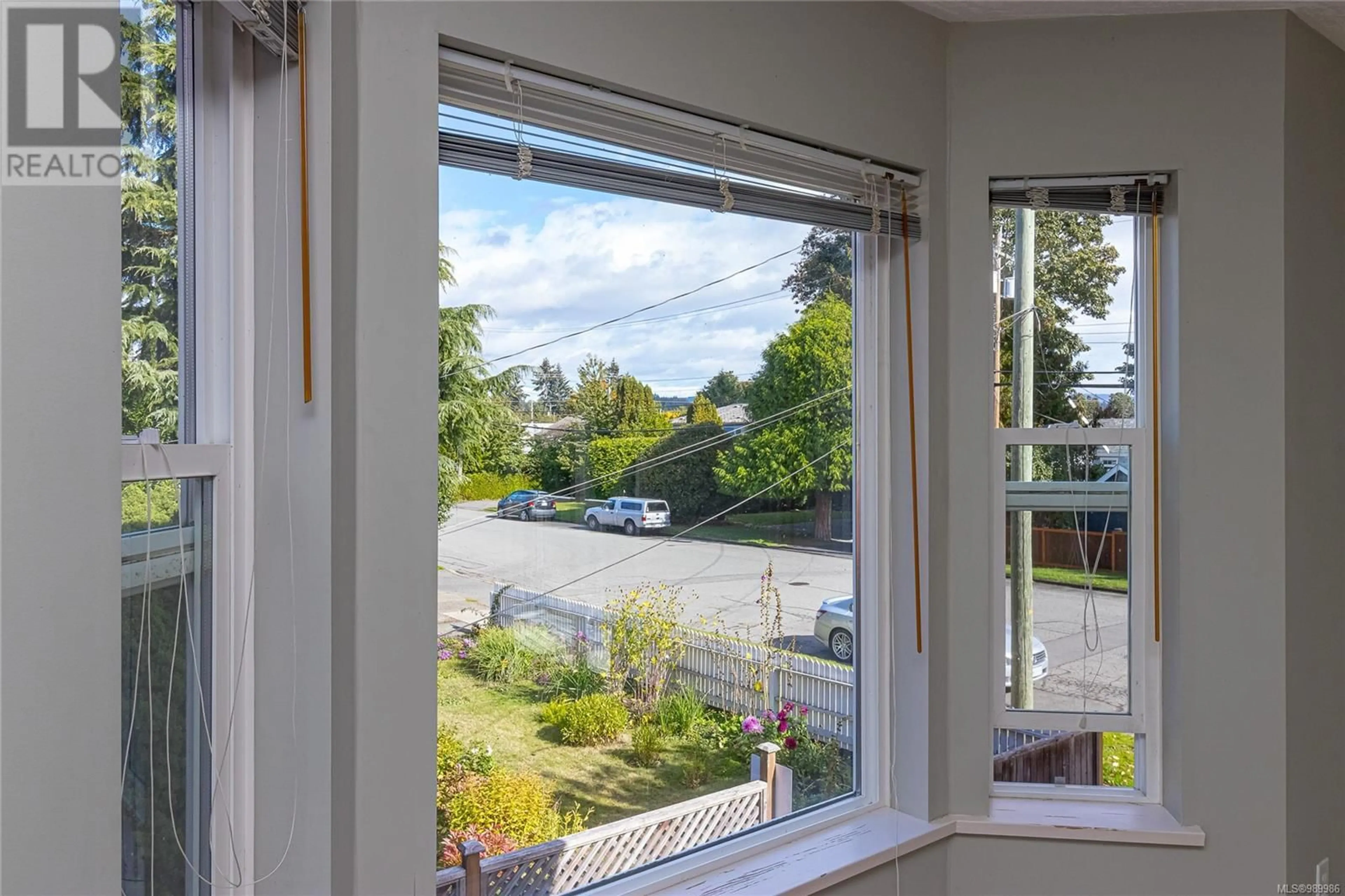201 - 321 MCKINSTRY ROAD, Duncan, British Columbia V9L3L4
Contact us about this property
Highlights
Estimated ValueThis is the price Wahi expects this property to sell for.
The calculation is powered by our Instant Home Value Estimate, which uses current market and property price trends to estimate your home’s value with a 90% accuracy rate.Not available
Price/Sqft$375/sqft
Est. Mortgage$1,585/mo
Maintenance fees$300/mo
Tax Amount ()$2,024/yr
Days On Market46 days
Description
Spacious 2 bedroom 1 bath corner unit with in suite laundry in popular CHERRY WOOD LANE. This is a quiet building on a no through road with no age restrictions. The bright and cheery condo is on the northeast corner, has an east facing balcony, a living room bay window, master bedroom with a walk in closet and generous sized second bedroom as well. The inline kitchen and dining room are awash with morning light and the covered balcony is enjoyed all year. Complete with 4 piece bath and new hot water tank. 2 pets allowed up to 24 inches, including dogs. Amenities include a fitness room, storage locker, elevator and a large common parking area. Conveniently located and professionally managed. Quick possession is possible. (id:39198)
Property Details
Interior
Features
Main level Floor
Bathroom
Balcony
3'8 x 15'5Laundry room
5'0 x 4'1Bedroom
10'3 x 14'1Exterior
Parking
Garage spaces -
Garage type -
Total parking spaces 1
Condo Details
Inclusions
Property History
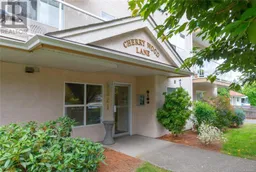 30
30
