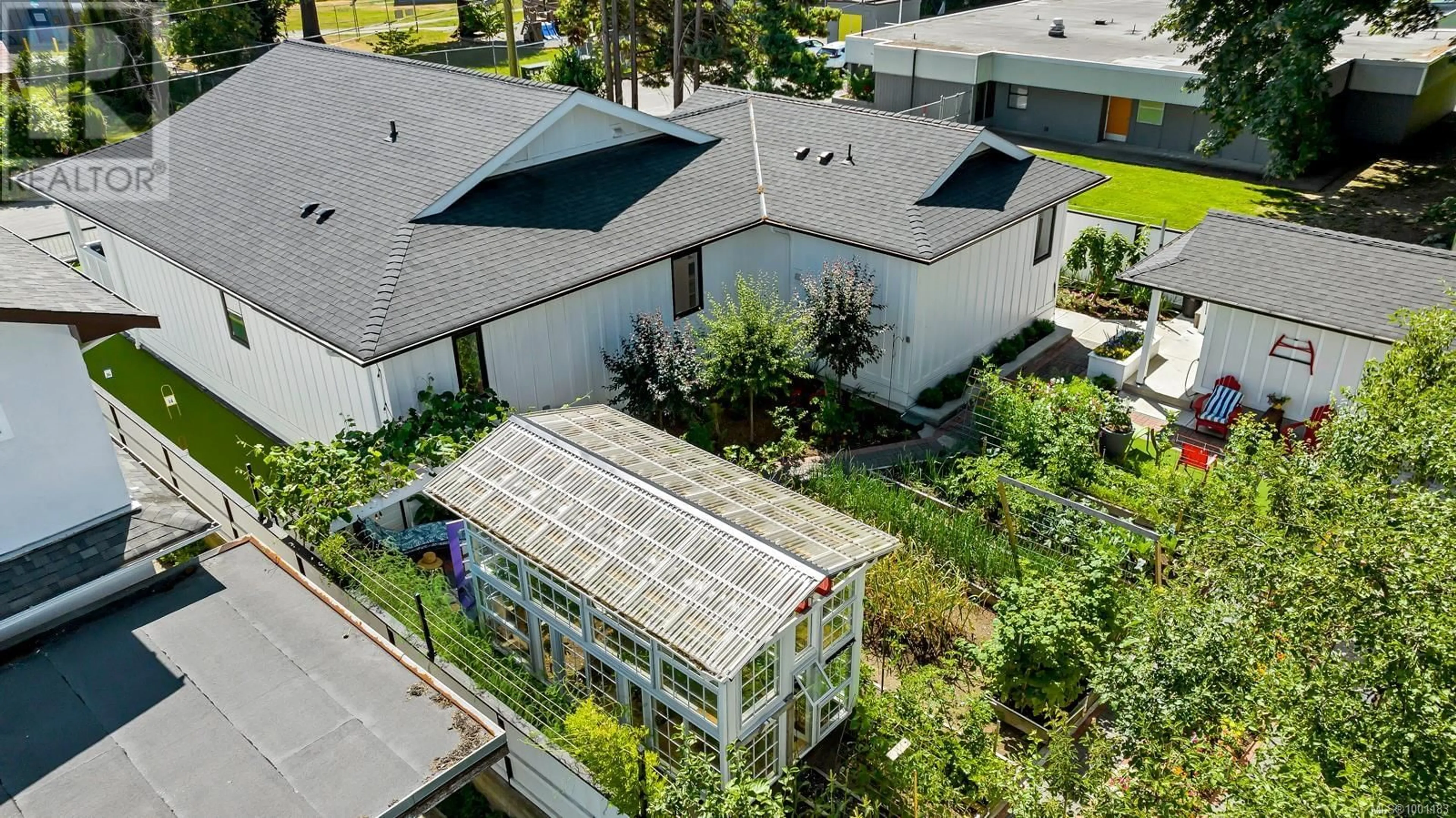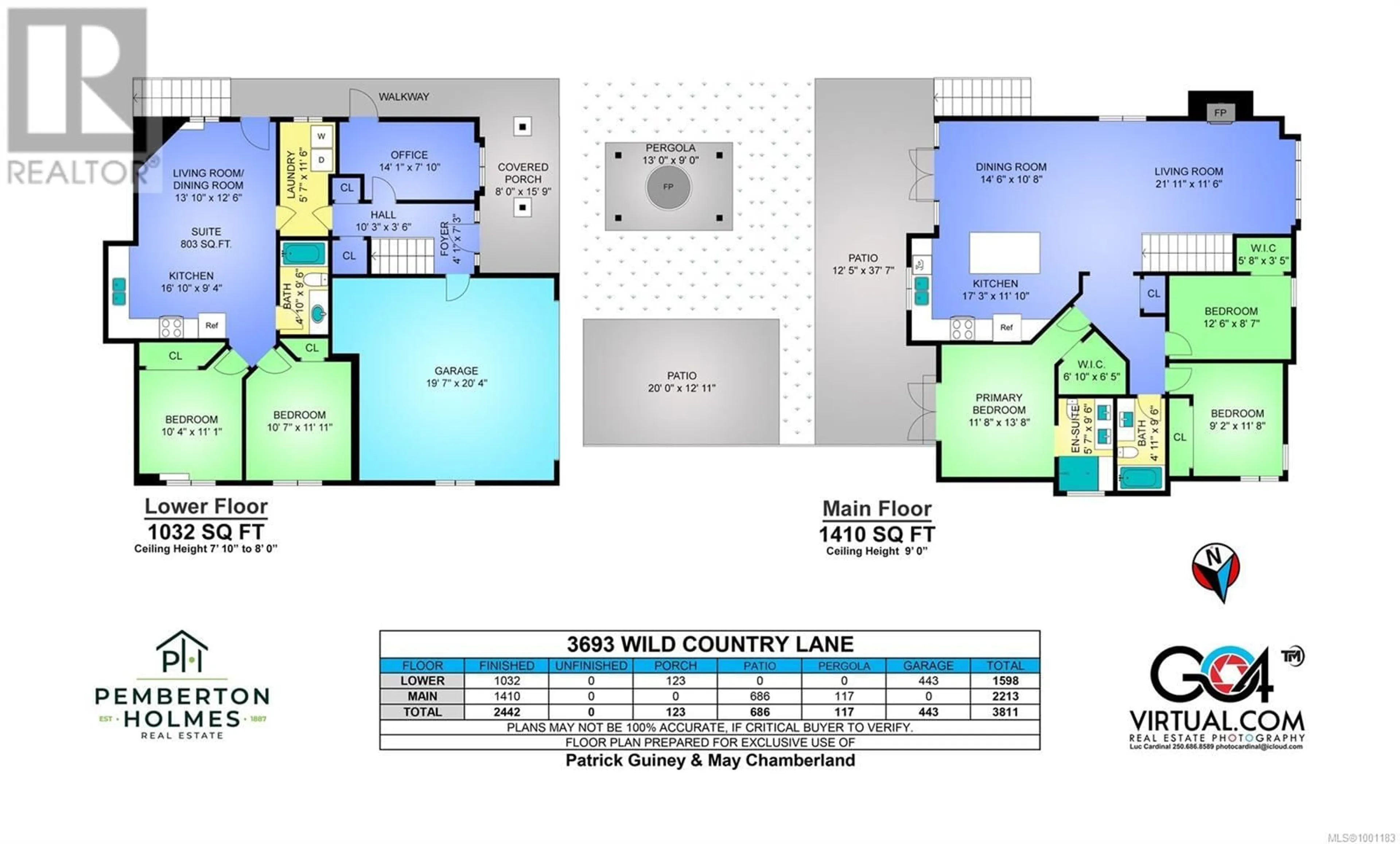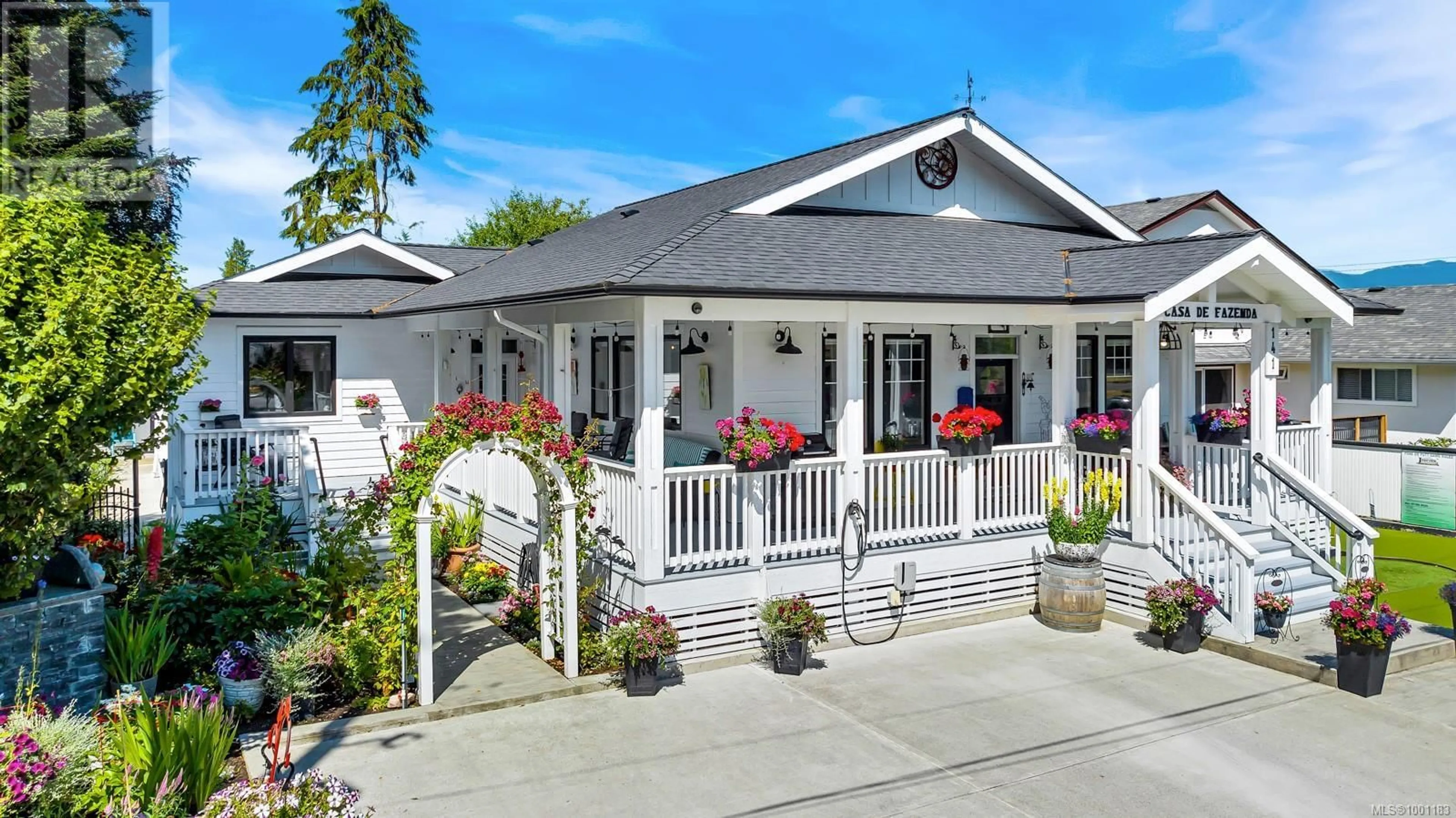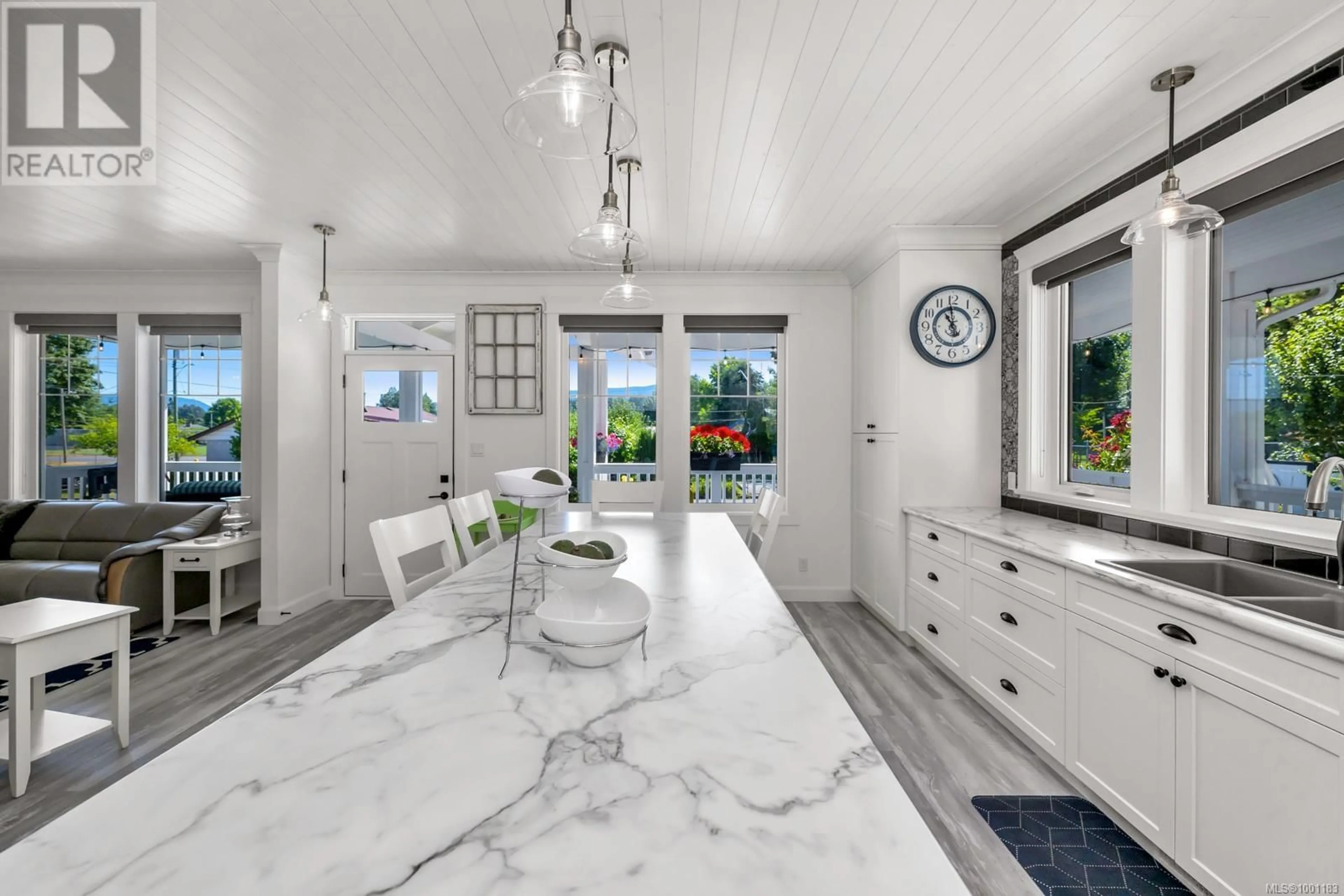141 CASTLE PLACE, Duncan, British Columbia V9L4Y3
Contact us about this property
Highlights
Estimated valueThis is the price Wahi expects this property to sell for.
The calculation is powered by our Instant Home Value Estimate, which uses current market and property price trends to estimate your home’s value with a 90% accuracy rate.Not available
Price/Sqft$534/sqft
Monthly cost
Open Calculator
Description
PERFECT DOWNSIZE WITH INCOME POTENTIAL! This charming newer 2020 built rancher offers exceptional value with a legal, self-contained one-bedroom suite—ideal for in-laws, guests, or generating income through short-term rental or Airbnb. Complete with its own laundry and private entrance off the verandah, it provides the ultimate in comfort and privacy. Designed with both style and function in mind, this multi-generational home features a bright, airy interior filled with natural light. The open-concept living room, dining area, and kitchen create a seamless flow that’s perfect for everyday living or entertaining. The primary bedroom is impressively large, offering a walk-in closet, laundry, and a private ensuite with shower. A second bedroom and a full guest bath complete the main level. A huge crawlspace provides ample storage. Mechanical room is handy for extra storage and is big enough to fit a freezer. Use the well appointed side entrance to step outside to enjoy the generous front deck, perfect for relaxing in the sun. The beautifully landscaped yard features vibrant garden beds with full irrigation system, a charming water fountain, a year round greenhouse, and a separate workshop with rustic wood stove. Bonus features include an EV charger with lots of parking and a backup generator. This home is in a true walker's paradise—close to shopping, trails, and sports centres. On a no through street next to McAdam-Rotary-Parks that includes a 2 mile walk to the riverside. Whether you're looking to downsize, invest, or accommodate extended family, this home checks every box! Quiet neighbourhood that is filled with people walking with their family and pets. Great area for families or seniors alike to enjoy all that the area has to experience. Walking score is 74 with minimal use of car needed. Perfect biking opportunity for all ages. Existing New Home Warranty in place to 2030. (id:39198)
Property Details
Interior
Features
Main level Floor
Porch
12'1 x 4'8Laundry room
6'6 x 3'11Entrance
6'10 x 5'7Laundry room
6'2 x 7'9Exterior
Parking
Garage spaces -
Garage type -
Total parking spaces 3
Property History
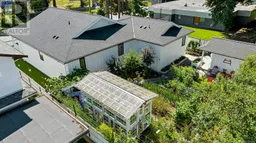 85
85
