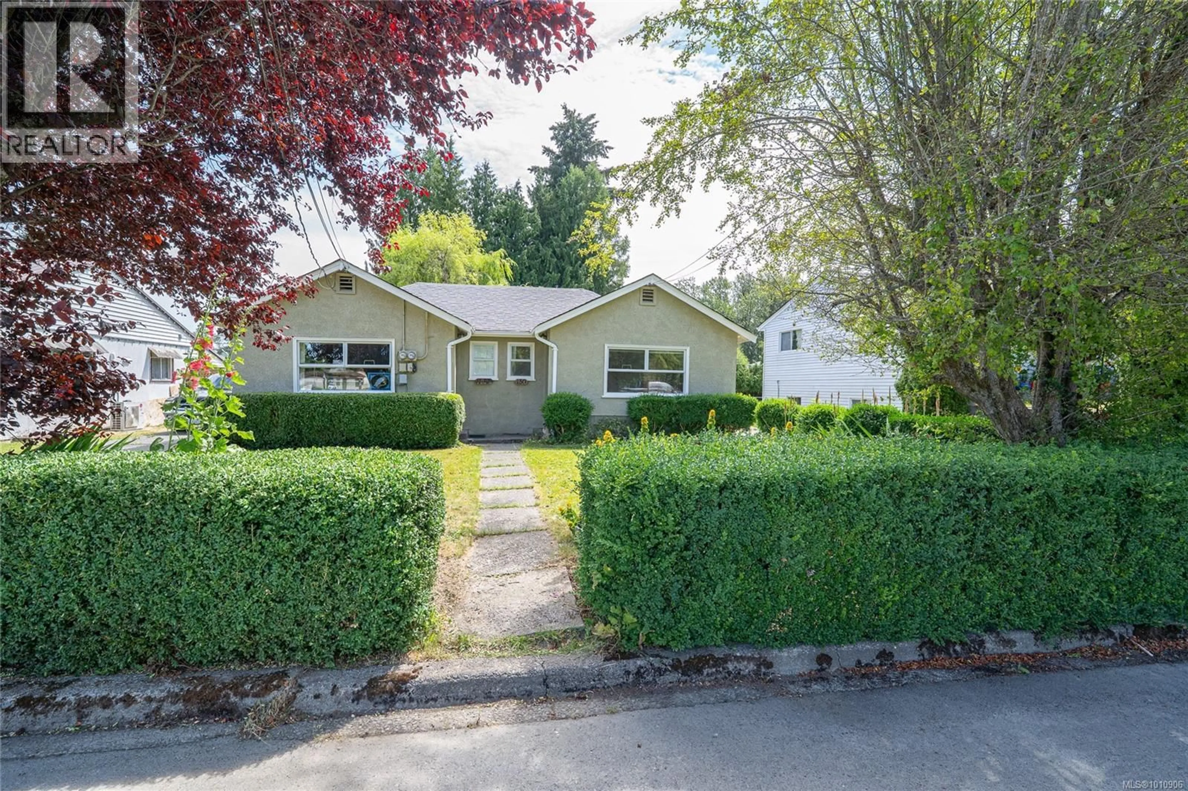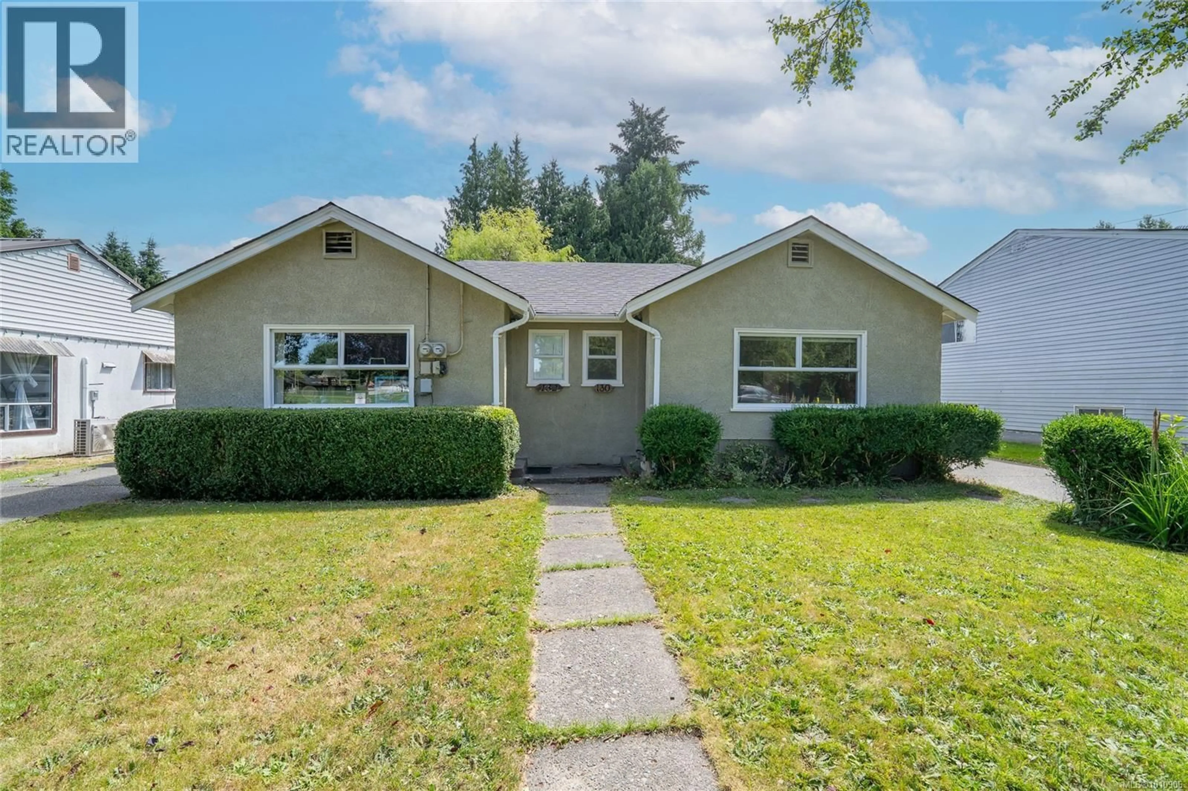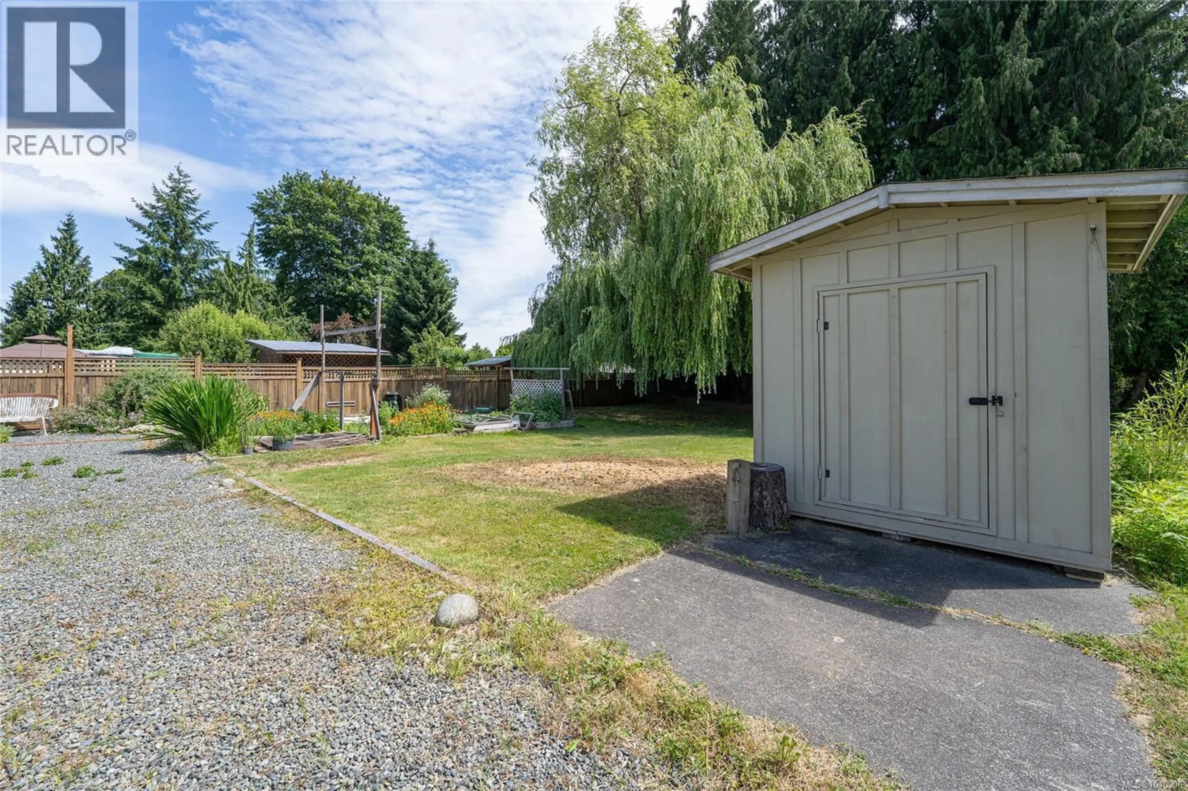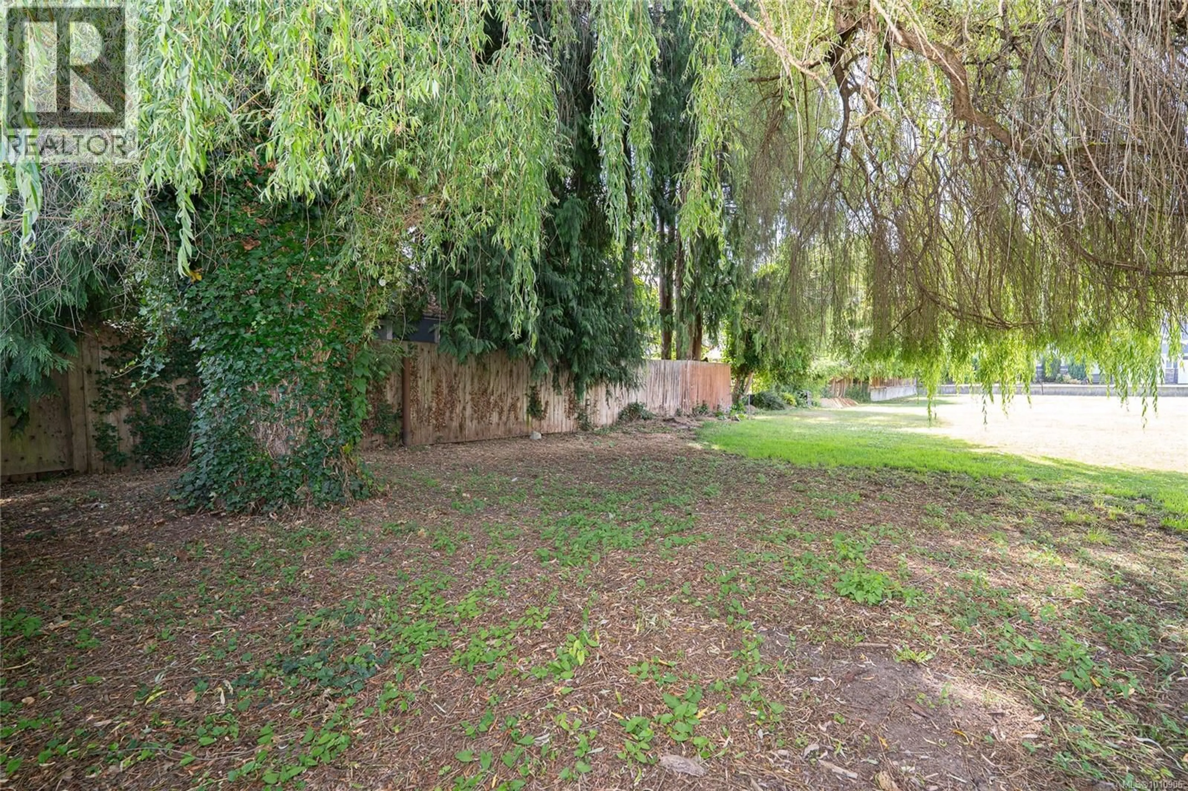130 & 132 BEECH AVENUE, Duncan, British Columbia V9L3J2
Contact us about this property
Highlights
Estimated valueThis is the price Wahi expects this property to sell for.
The calculation is powered by our Instant Home Value Estimate, which uses current market and property price trends to estimate your home’s value with a 90% accuracy rate.Not available
Price/Sqft$521/sqft
Monthly cost
Open Calculator
Description
Nestled in the heart of the Cowichan Valley and centrally located between Victoria (60 km to the south) and Nanaimo (51 km to the north), Duncan, affectionately known as the “City of Totems'', boasts small-town charm with the convenient, accessible lifestyle available in urban settings. Situated on a generous 0.22-acre lot, this 1,103 sqft full, side-by-side duplex offers development and investment potential or the ideal set-up for first-time home buyers, in a prime city of Duncan location. Directly across the street from the McAdam Sports Field and just a six-minute stroll to Rotary Park, outdoor recreation is at your doorstep. The park’s tennis courts, practice field, off-leash dog area, and scenic trail along the Cowichan River provide the perfect backdrop for an active lifestyle. Meanwhile, a five-minute drive to the Duncan Village, one of three adjacent shopping areas that make up the Duncan Centre, ensures all daily needs are easily met. Each thoughtfully designed unit features original fir floors, one bedroom, one four-piece bathroom, and a full kitchen, while a shared laundry room at the rear of the property also provides both units with access to the expansive backyard, enhancing everyday livability. Unit 130 was recently vacated by a long-term tenant, while the tenant in unit 132 has expressed interest in remaining. Whether you’re motivated by the development potential or are seeking a dual-income stream, multi-generational living, or an entry into Vancouver Island real estate, this duplex delivers location, lifestyle, and affordability and won’t disappoint. Data and measurements have been provided by Coastline Photography and BC Assessment and should be verified if important. (id:39198)
Property Details
Interior
Features
Main level Floor
Laundry room
8'4 x 7'8Living room
14'4 x 13'6Kitchen
10'10 x 9'5Bedroom
Exterior
Parking
Garage spaces -
Garage type -
Total parking spaces 2
Property History
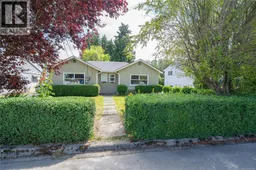 33
33
