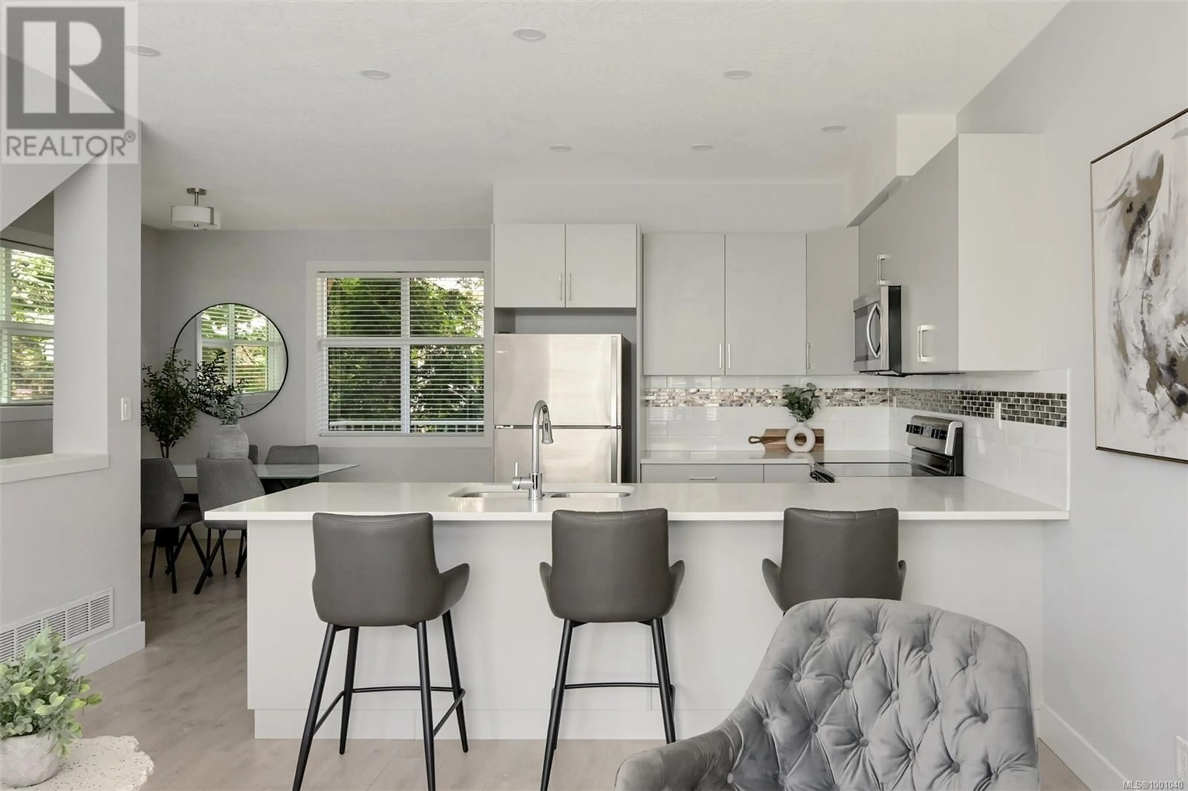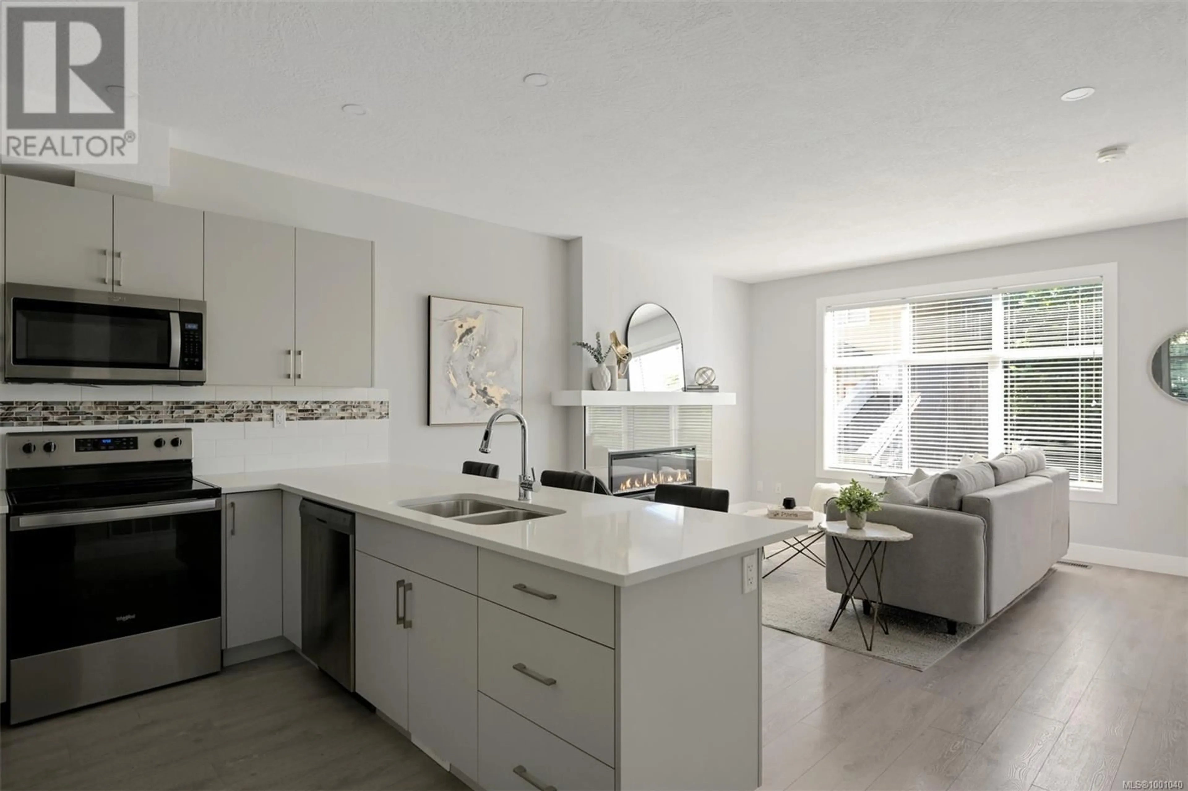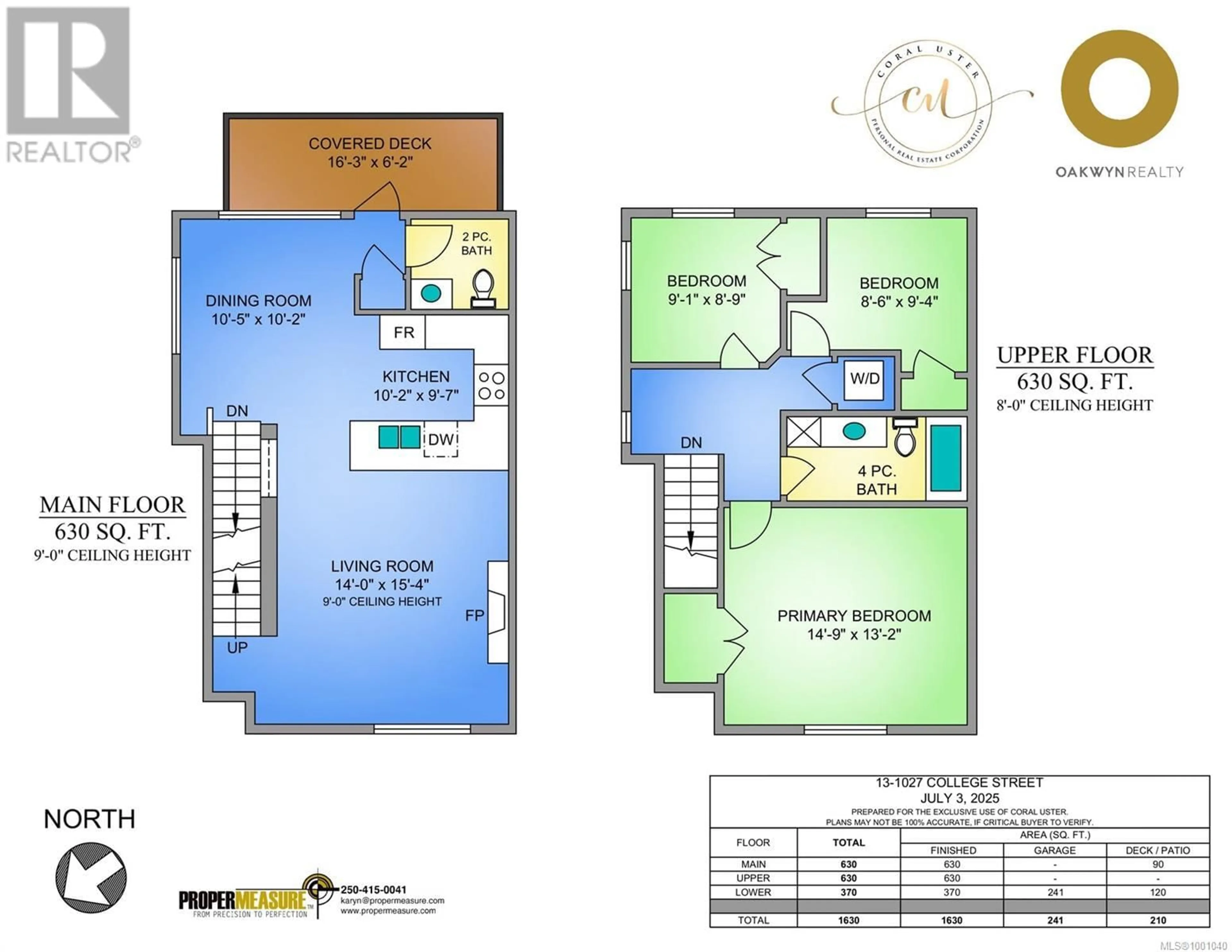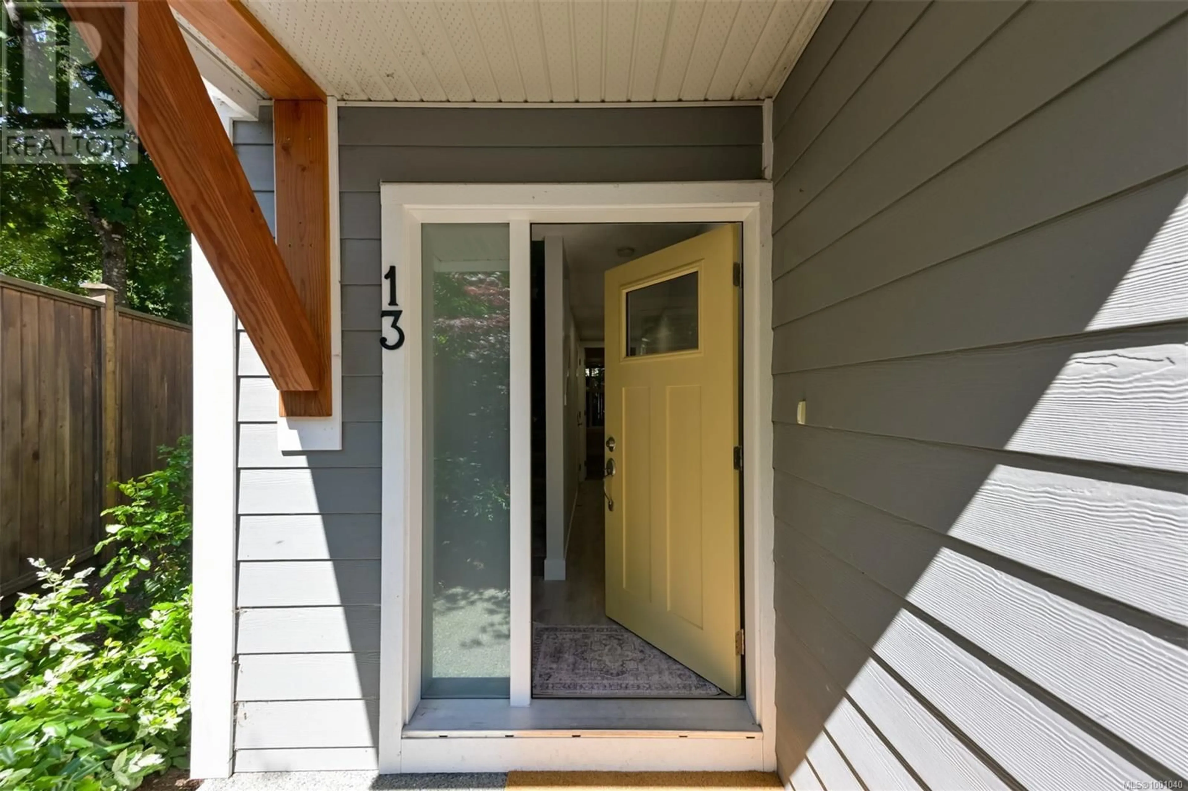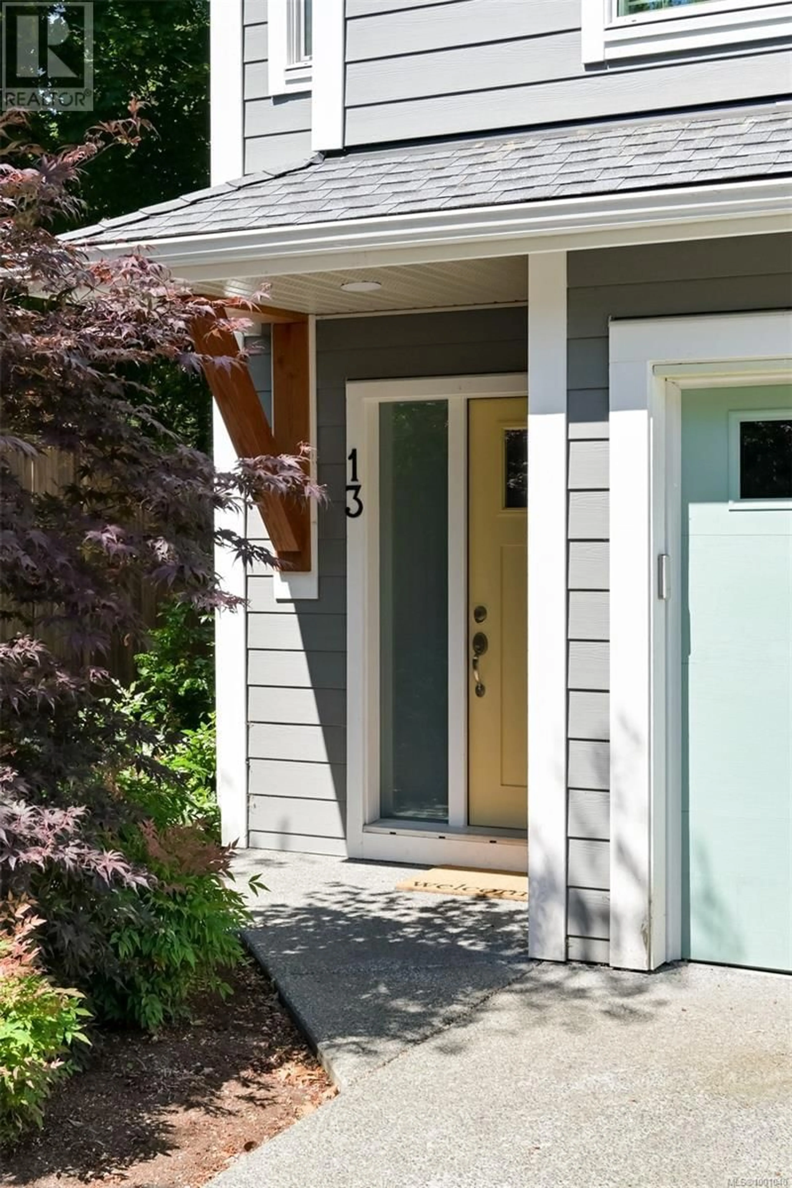13 - 1027 COLLEGE STREET, Duncan, British Columbia V9L2E8
Contact us about this property
Highlights
Estimated valueThis is the price Wahi expects this property to sell for.
The calculation is powered by our Instant Home Value Estimate, which uses current market and property price trends to estimate your home’s value with a 90% accuracy rate.Not available
Price/Sqft$330/sqft
Monthly cost
Open Calculator
Description
Tucked into one of Duncan’s most walkable and well-connected neighbourhoods, this beautifully designed townhome offers comfort, style, and everyday convenience. Ideally located just a short stroll from Queen Margaret’s School, downtown shops and cafés, grocery stores, the hospital, sports fields, and a variety of recreational amenities—this is a location that truly has it all. This is the only 4-bedroom, 3-bathroom home in the complex—offering a rare opportunity for those seeking extra space without compromising on modern design or location. Inside, enjoy 9’ ceilings on the main floor, a contemporary kitchen with quartz countertops and a full 6-piece appliance package, natural gas forced air heating, window blinds throughout, and a sleek electric fireplace that adds warmth and ambiance. Outside, relax in your private, ground-level patio surrounded by landscaped front and back yards, with shared green spaces just beyond. A single-car garage adds functional ease. Whether you're a first-time buyer, a growing family, a downsizer, or an investor, this move-in ready home delivers exceptional value in a sought-after community. With its spacious layout and unbeatable location, this is one you won’t want to miss. Reach out today to arrange your private showing. (id:39198)
Property Details
Interior
Features
Main level Floor
Living room
15'4 x 14'0Kitchen
9'7 x 10'2Dining room
10'2 x 10'5Bathroom
Exterior
Parking
Garage spaces -
Garage type -
Total parking spaces 2
Condo Details
Inclusions
Property History
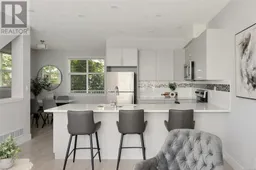 51
51
