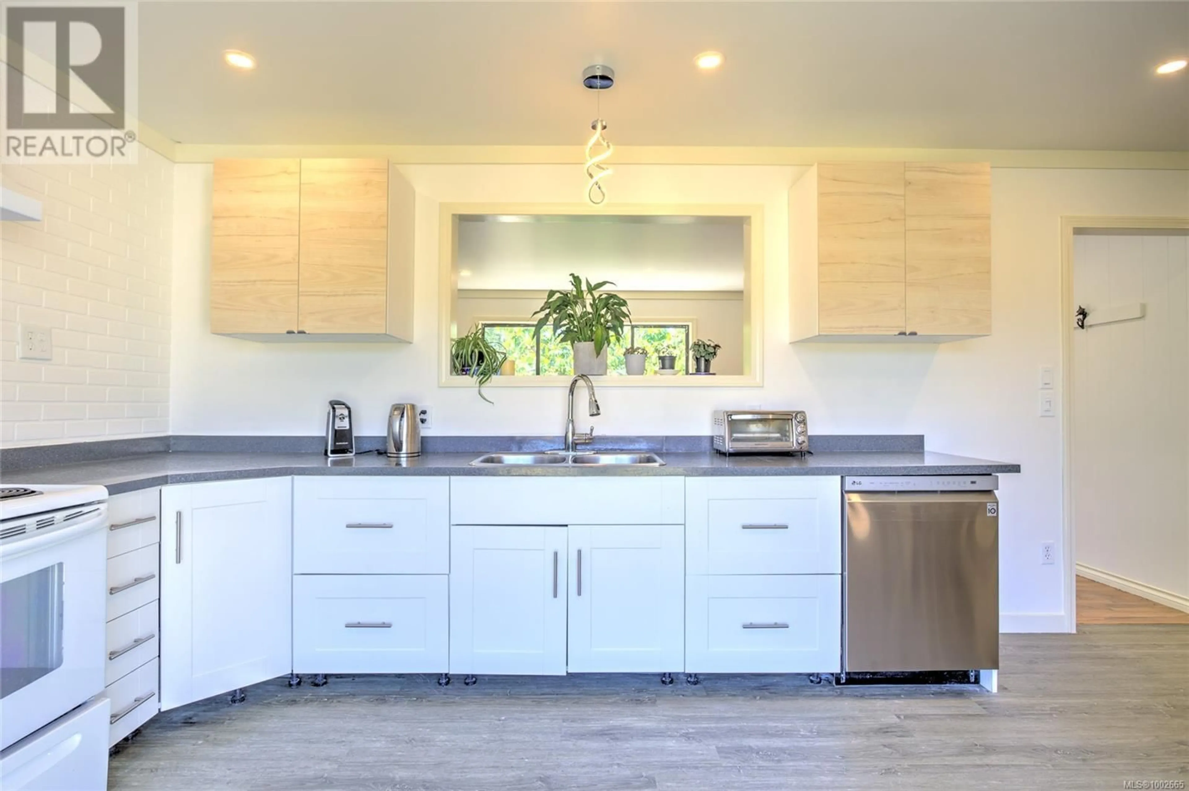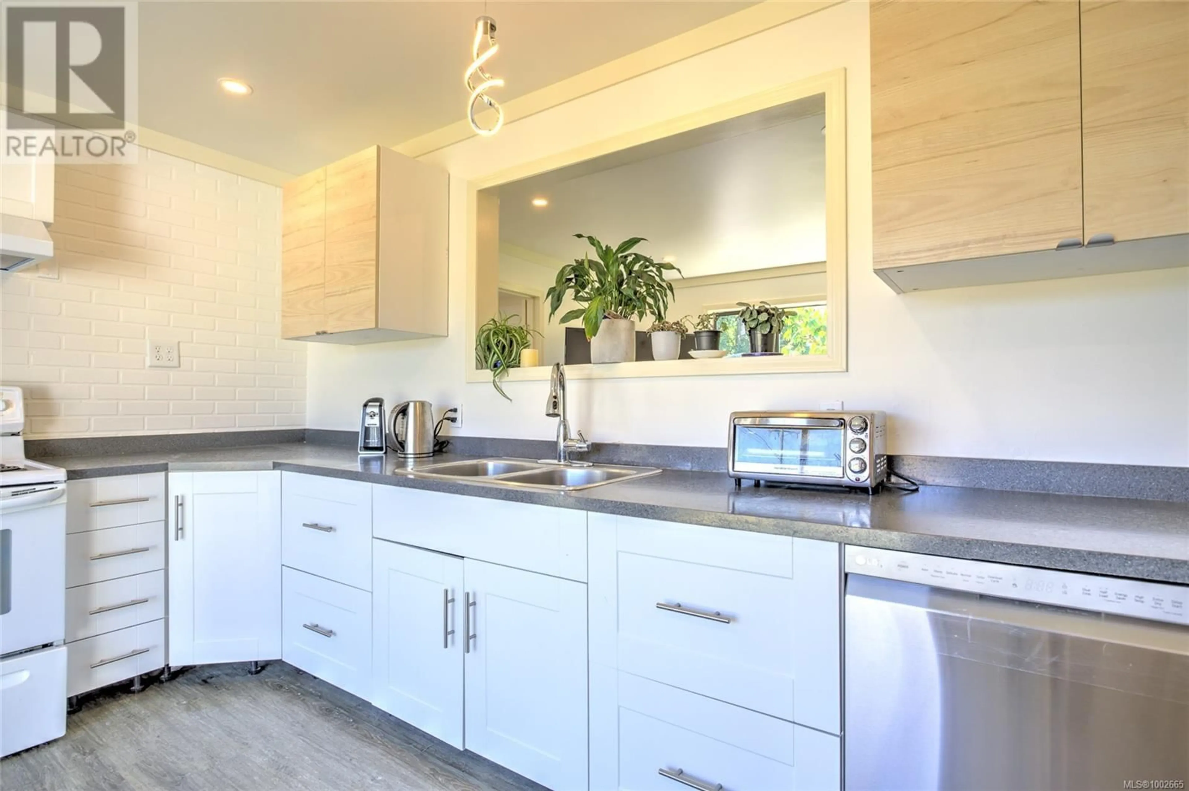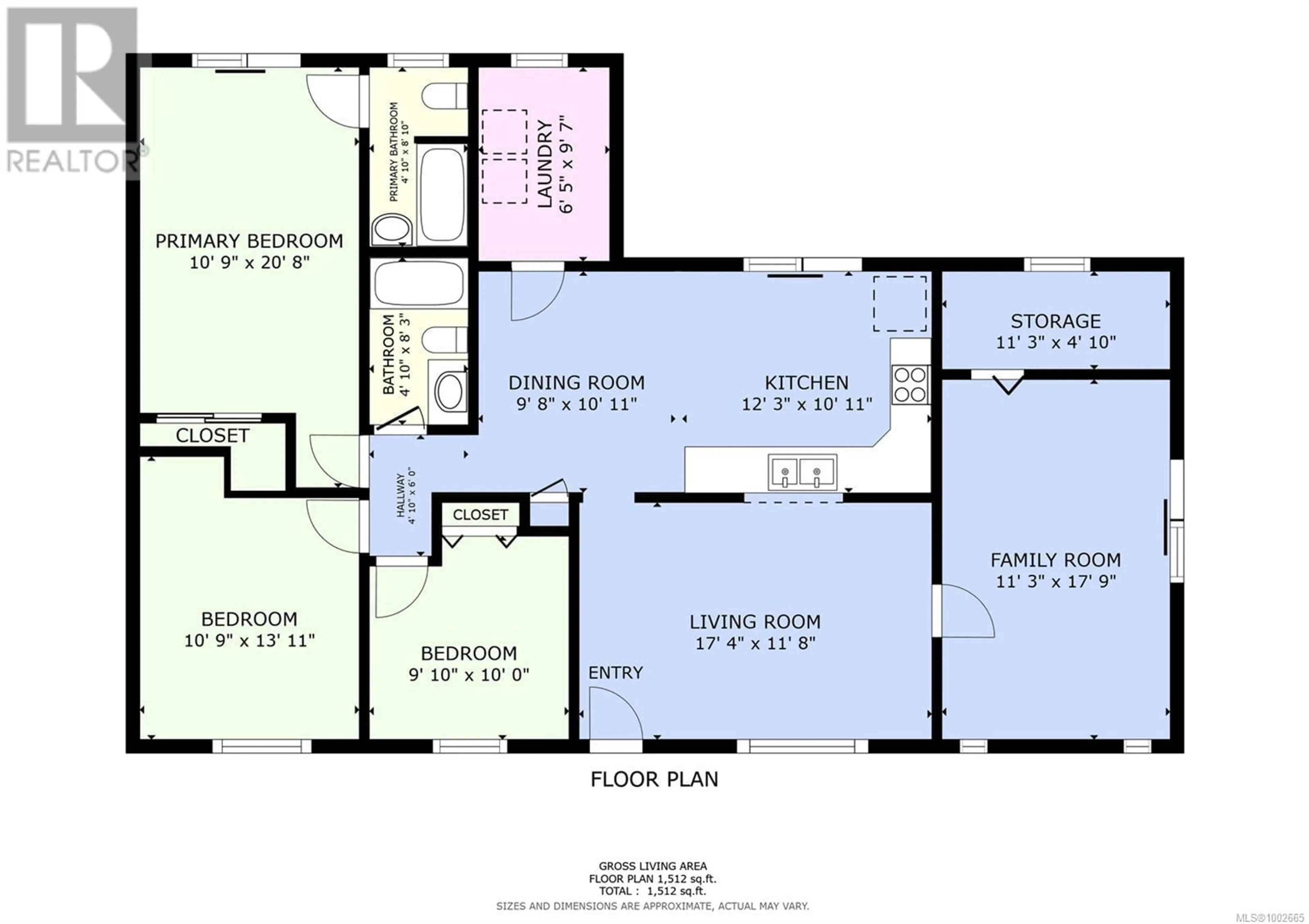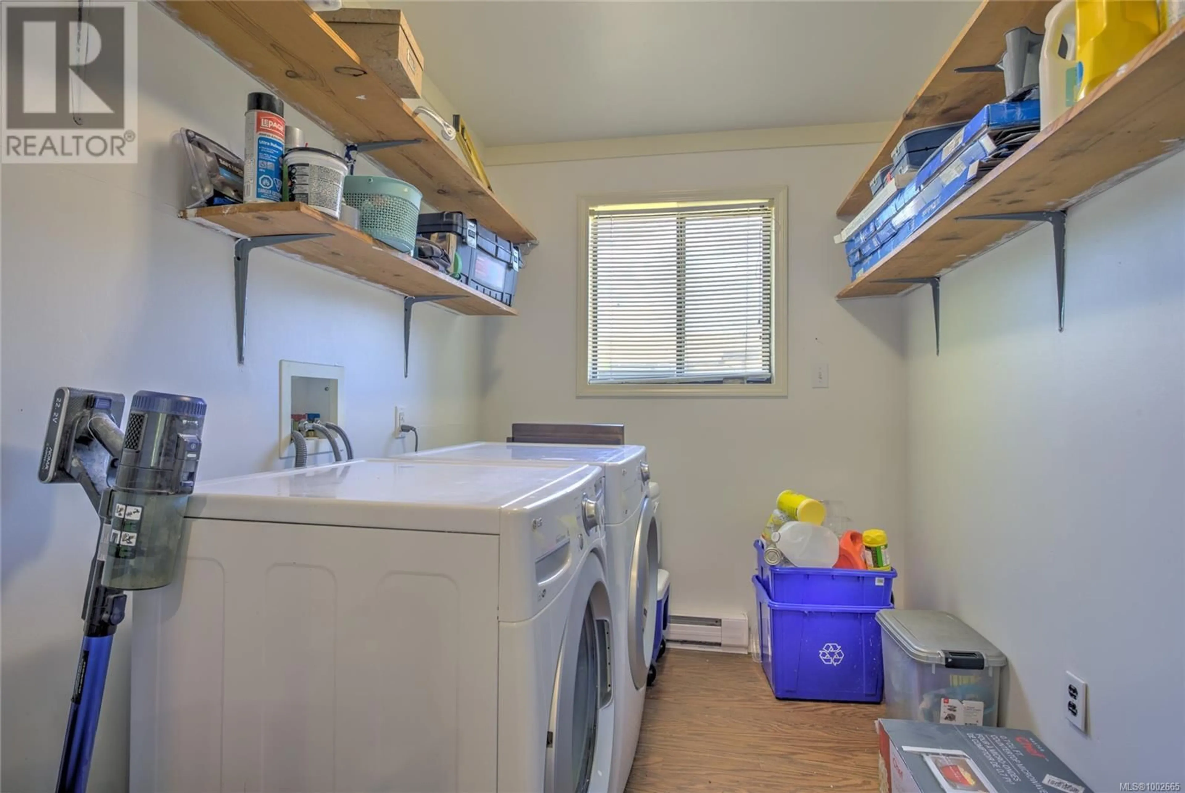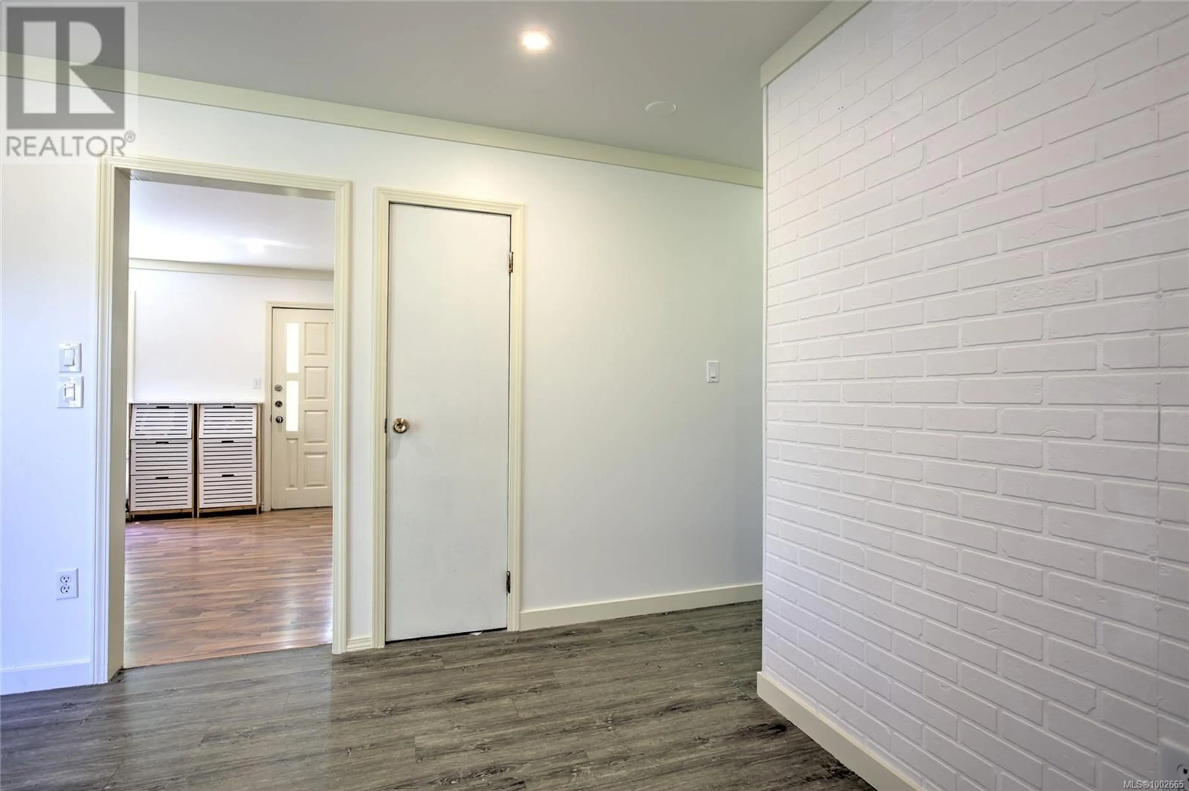1091 PREVOST ROAD, Duncan, British Columbia V9L3G6
Contact us about this property
Highlights
Estimated valueThis is the price Wahi expects this property to sell for.
The calculation is powered by our Instant Home Value Estimate, which uses current market and property price trends to estimate your home’s value with a 90% accuracy rate.Not available
Price/Sqft$347/sqft
Monthly cost
Open Calculator
Description
Enjoy the ease of one-level living in this updated 3-bedroom, 2-bathroom rancher, ideally located in a quiet, family-friendly neighborhood. Bursting with natural light, the home offers spacious living areas perfect for both relaxing and entertaining. Set on a fully fenced corner lot, the property boasts a welcoming front yard filled with mature flower gardens and fruit trees, creating a serene and colorful setting. The generous, level backyard features raised vegetable beds and is ideal for gardeners, kids, and pets alike. All of this is just a short stroll from downtown Duncan, local schools, recreation facilities, & the scenic Cowichan River. Find a fantastic blend of comfort, charm, and convenience here—this home truly has it all! (id:39198)
Property Details
Interior
Features
Main level Floor
Bathroom
8'3 x 4'10Bedroom
9'10 x 10Bedroom
13'11 x 10'9Ensuite
8'10 x 4'10Exterior
Parking
Garage spaces -
Garage type -
Total parking spaces 2
Property History
 47
47
