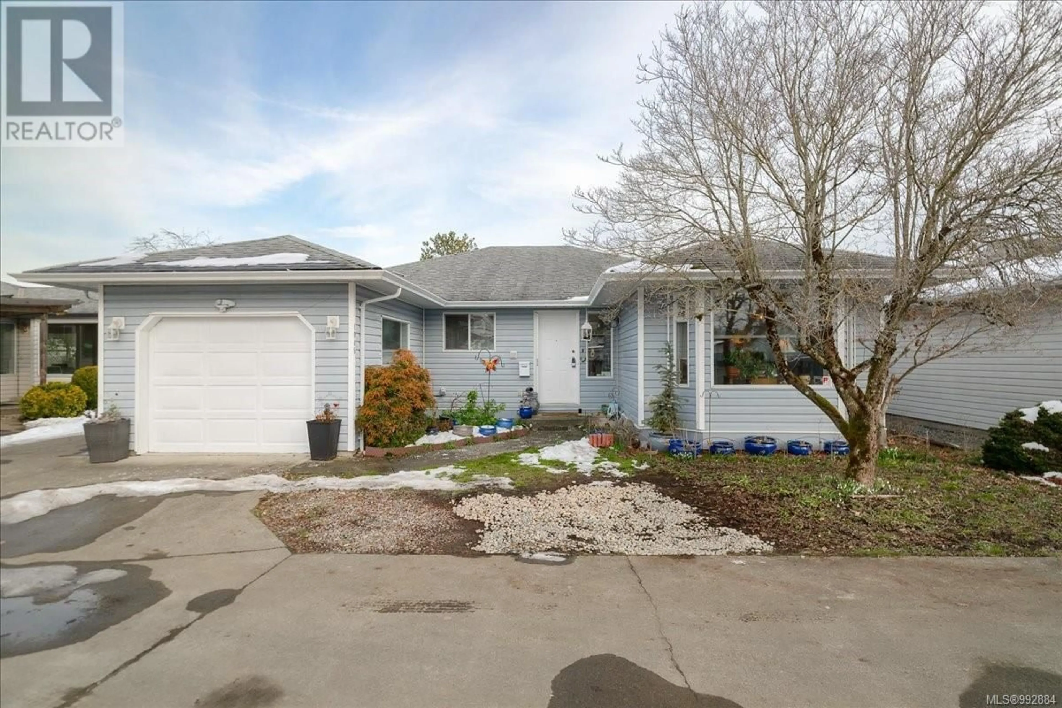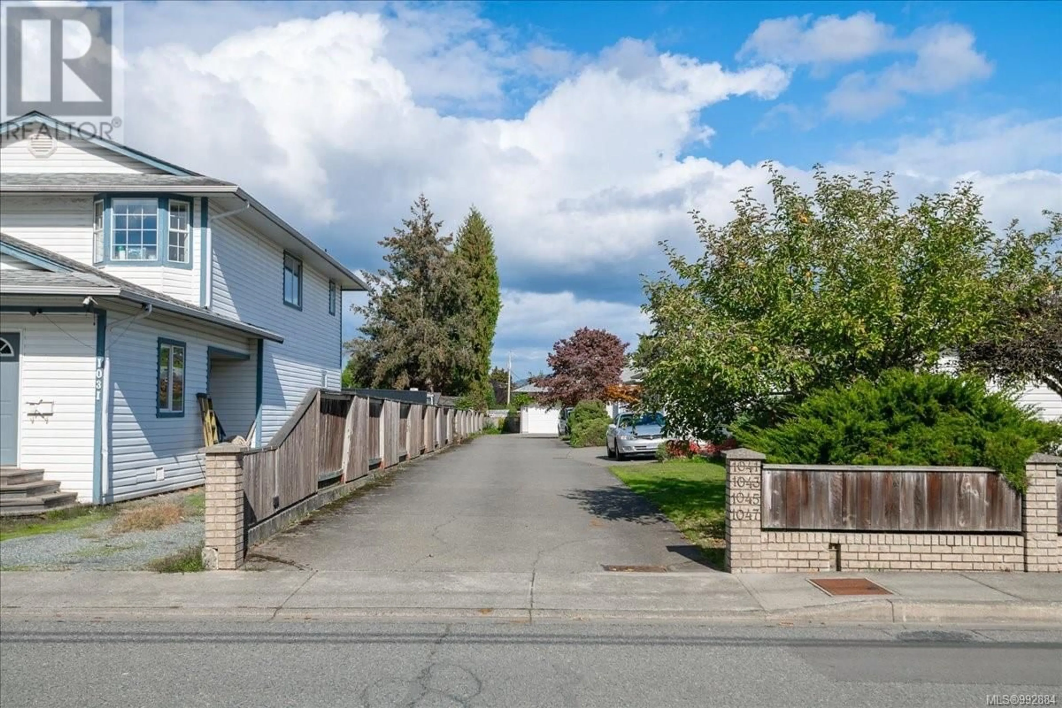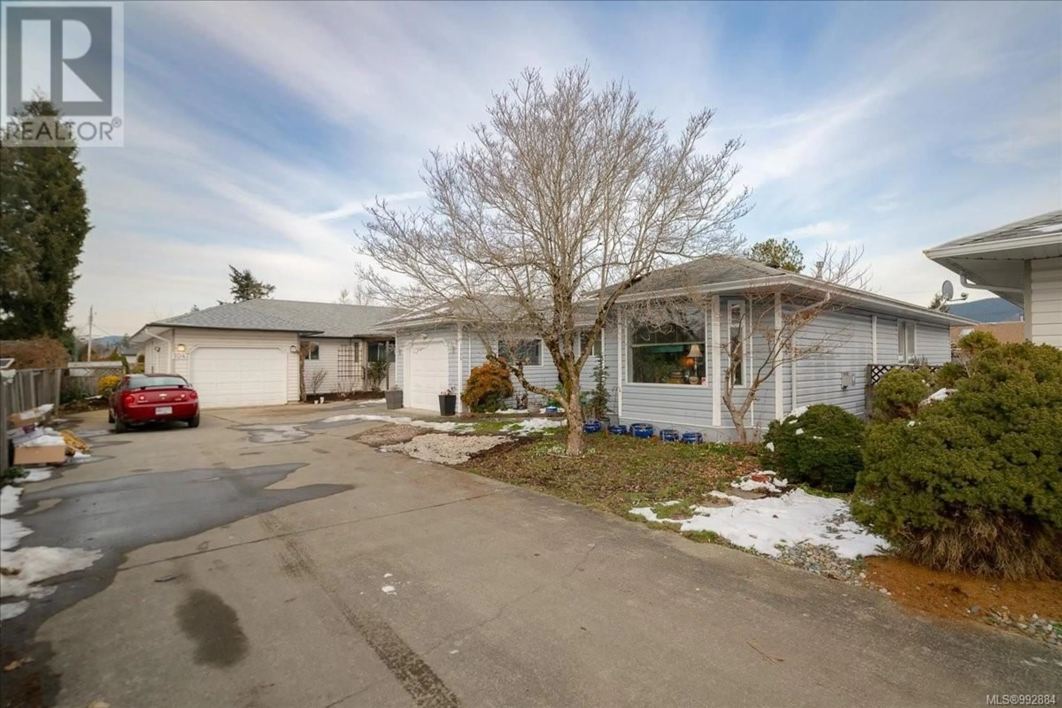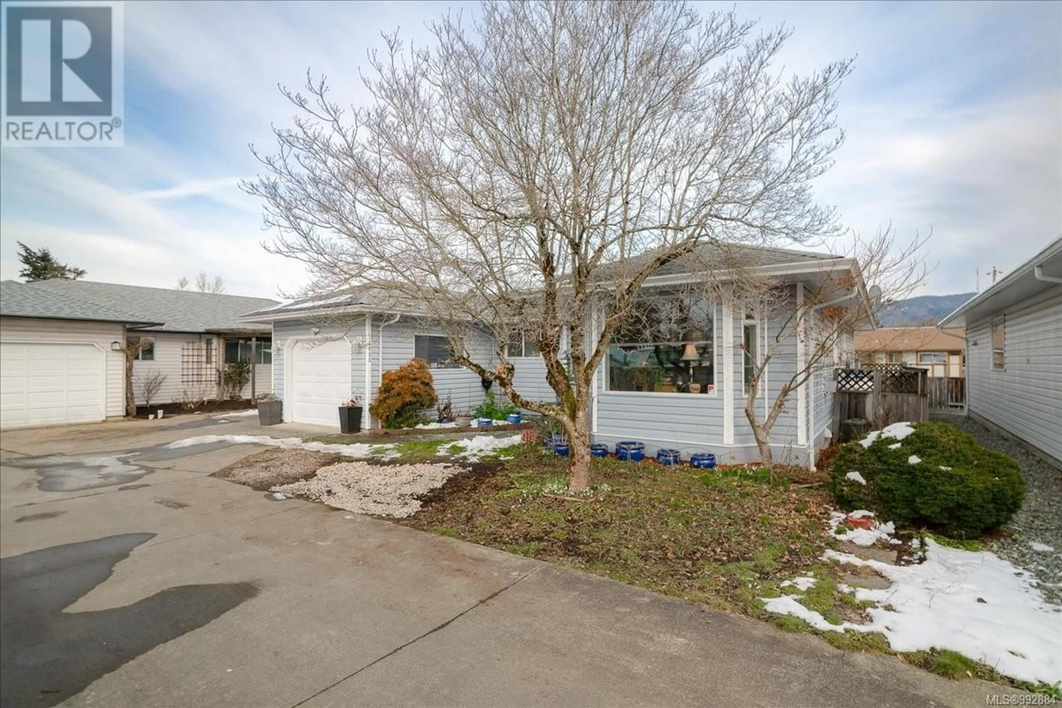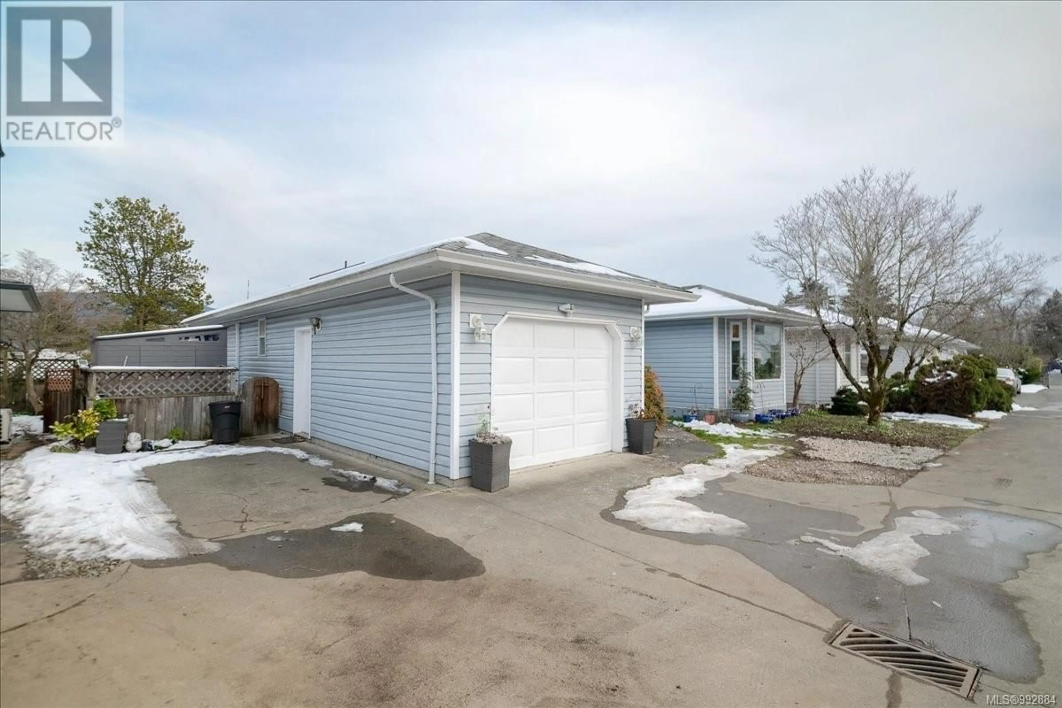1045 Marchmont Rd, Duncan, British Columbia V9L2M6
Contact us about this property
Highlights
Estimated ValueThis is the price Wahi expects this property to sell for.
The calculation is powered by our Instant Home Value Estimate, which uses current market and property price trends to estimate your home’s value with a 90% accuracy rate.Not available
Price/Sqft$436/sqft
Est. Mortgage$2,533/mo
Tax Amount ()-
Days On Market10 days
Description
Move-in ready and packed with updates, this 2 bed, 2 bath rancher offers easy living in a quiet cul-de-sac just off Marchmont Road in the popular MacAdam Park area of East Duncan. You’ll love being steps from riverfront walking trails, MacAdam Park, schools, and all the essentials—groceries, coffee shops, and more. Built in 1990, this home has been thoroughly refreshed for modern comfort. Updates include: new lighting throughout, new vanities and toilets in both bathrooms, new bedroom carpet, and durable 15-year luxury vinyl flooring. The interior has been freshly painted, and the kitchen shines with new countertops, a new sink and faucet, new range hood, stylish backsplash, and brand-new appliances. Stay comfortable year-round with ductless heat pump units offering both heating and cooling. The home also includes a single-car garage plus an additional parking spot alongside, a handy storage shed in the backyard, and a manageable, easy-care lot that’s perfect for those who prefer low-maintenance outdoor space. Whether you're downsizing, entering the market, or seeking a clean and updated investment, this is a solid opportunity—arguably the best-priced rancher (built 1990 or newer) in East Duncan. There's nothing left to do but move in and enjoy the lifestyle this location and home have to offer. (id:39198)
Property Details
Interior
Features
Main level Floor
Ensuite
7'11 x 6'2Laundry room
10 ft x 7 ftDen
9' x 9'Primary Bedroom
13' x 10'Exterior
Parking
Garage spaces 2
Garage type -
Other parking spaces 0
Total parking spaces 2
Property History
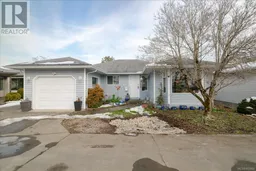 35
35
