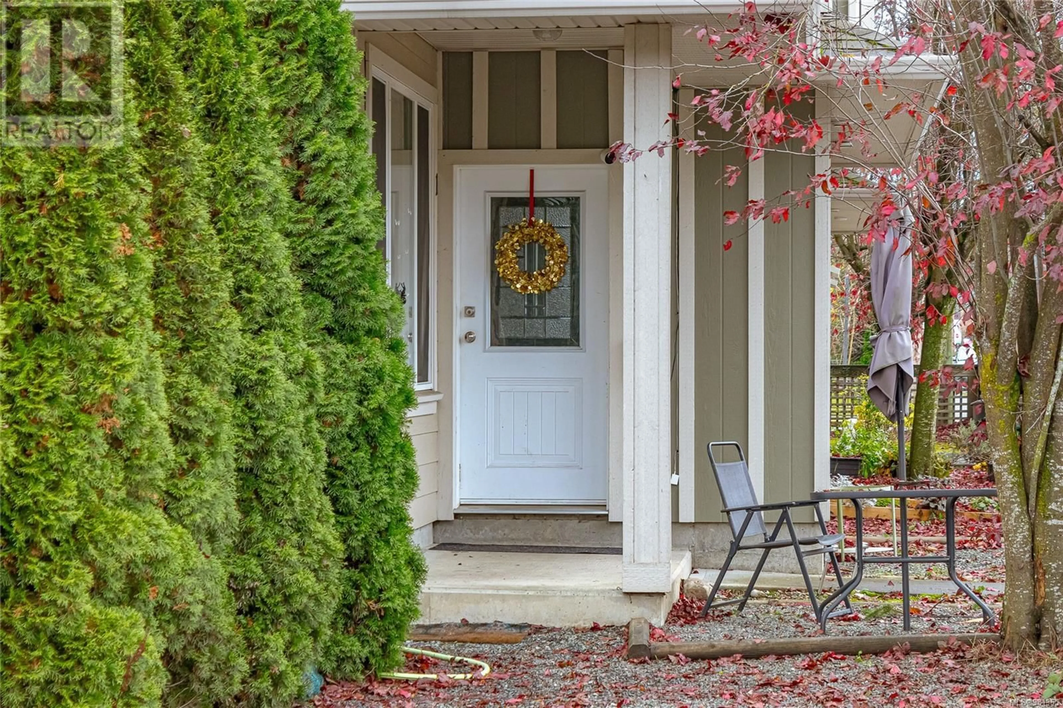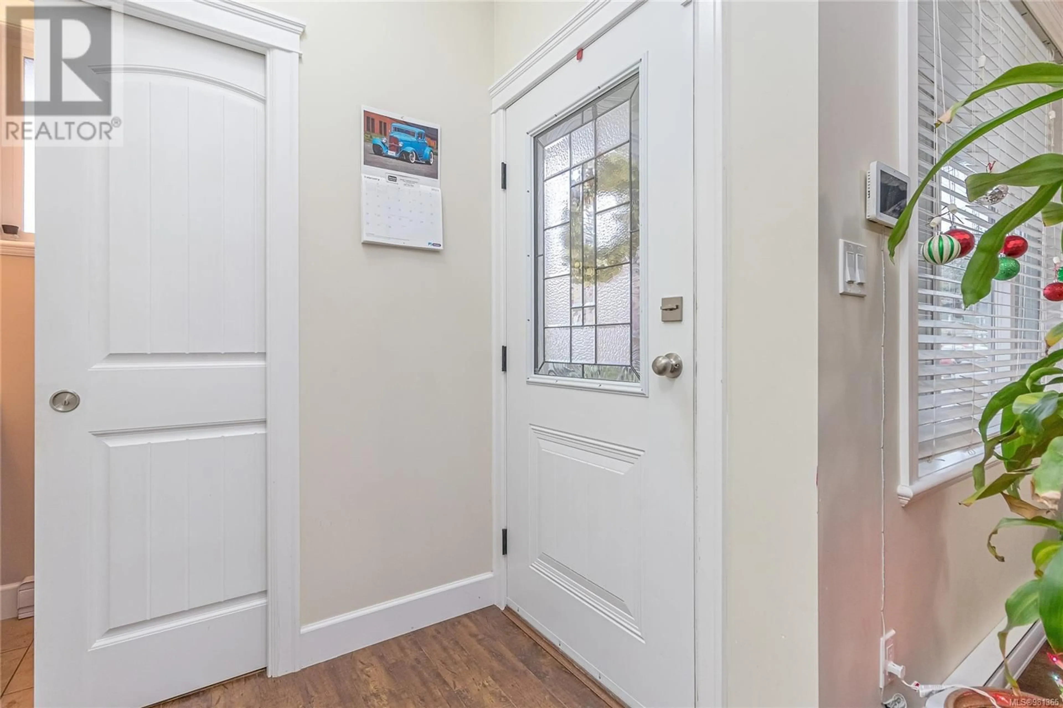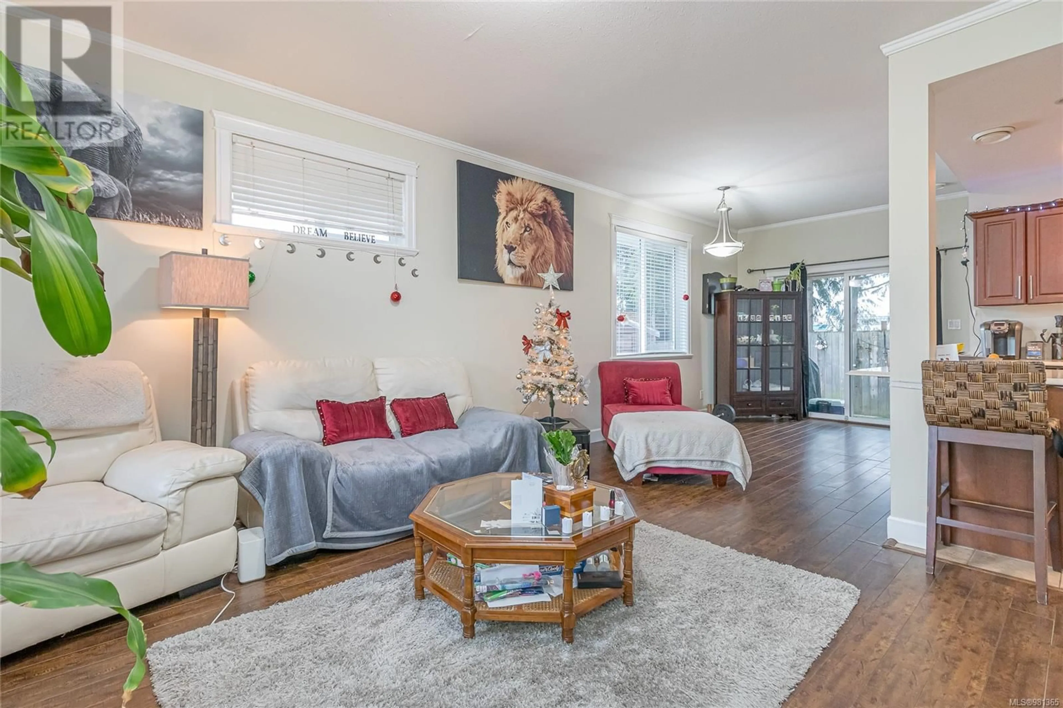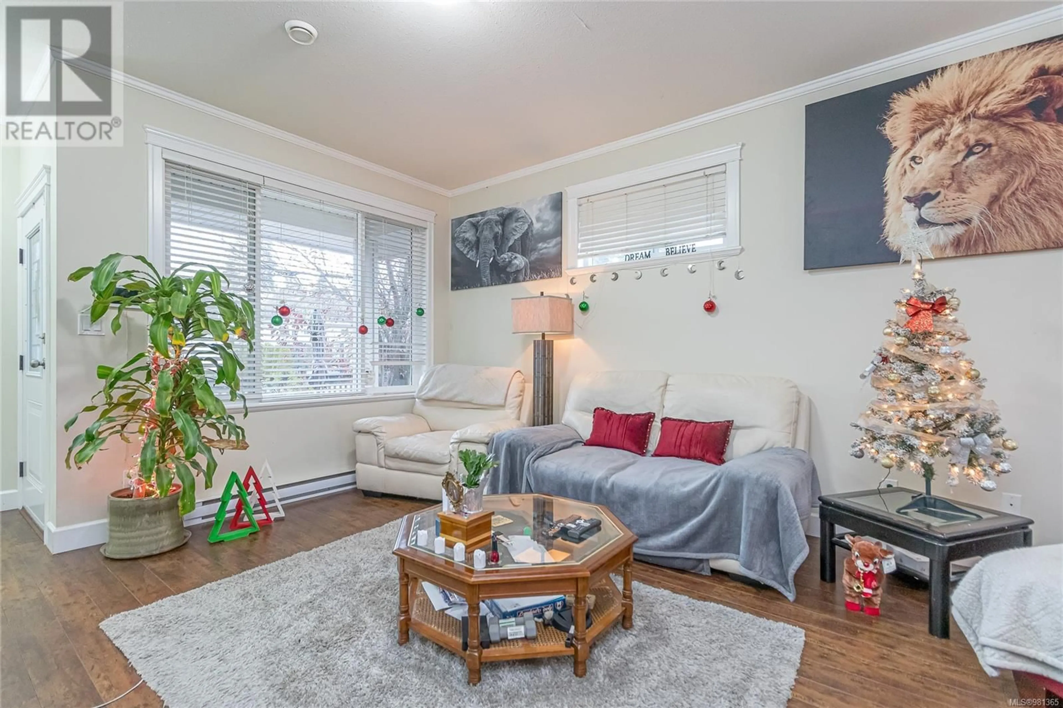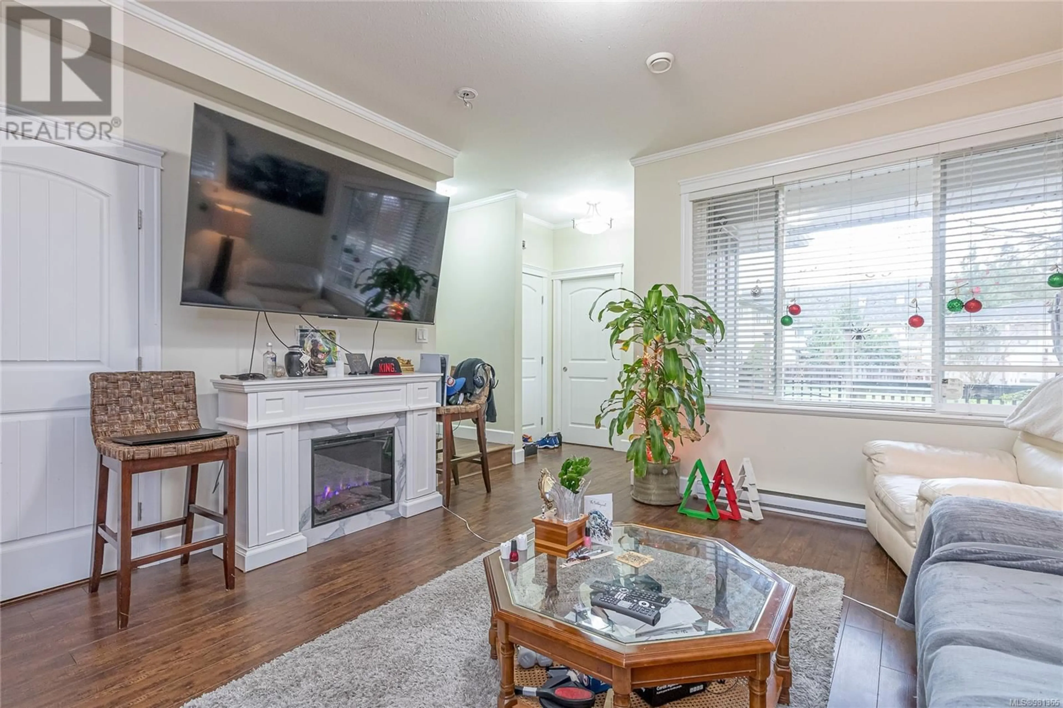1 - 730 JUBILEE STREET, Duncan, British Columbia V9L1X8
Contact us about this property
Highlights
Estimated valueThis is the price Wahi expects this property to sell for.
The calculation is powered by our Instant Home Value Estimate, which uses current market and property price trends to estimate your home’s value with a 90% accuracy rate.Not available
Price/Sqft$355/sqft
Monthly cost
Open Calculator
Description
Charming BuiltGreen Certified Townhome in the heart of Duncan! This spacious corner unit features 3 bedrooms, 2.5 bathrooms & a versatile flex room, perfect for an office. The main floor includes a welcoming living area, dining room, kitchen, powder room & flex/office room. The kitchen boasts elegant granite countertops and modern stainless-steel appliances. A staircase with a skylight brightens the space on those gloomy days. Upstairs, you'll find the primary bedroom with an ensuite, two additional bedrooms, a full bathroom and laundry. Enjoy outdoor living with a covered patio and a fully fenced private yard, ideal for both relaxation and entertaining. Additional perks include bicycle storage and a high Walk Score, offering easy access to parks, trails & downtown Duncan’s amenities such as schools, VIU, the arena, library, and shopping. No strata fees. Shared costs include water and insurance. ALL FOUR UNITS available FOR SALE. (id:39198)
Property Details
Interior
Features
Second level Floor
Bedroom
8'11 x 12'7Bedroom
6'9 x 12'7Ensuite
Primary Bedroom
10'7 x 14Exterior
Parking
Garage spaces -
Garage type -
Total parking spaces 4
Condo Details
Inclusions
Property History
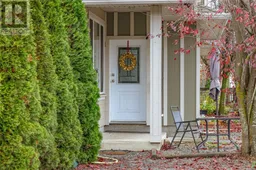 28
28
