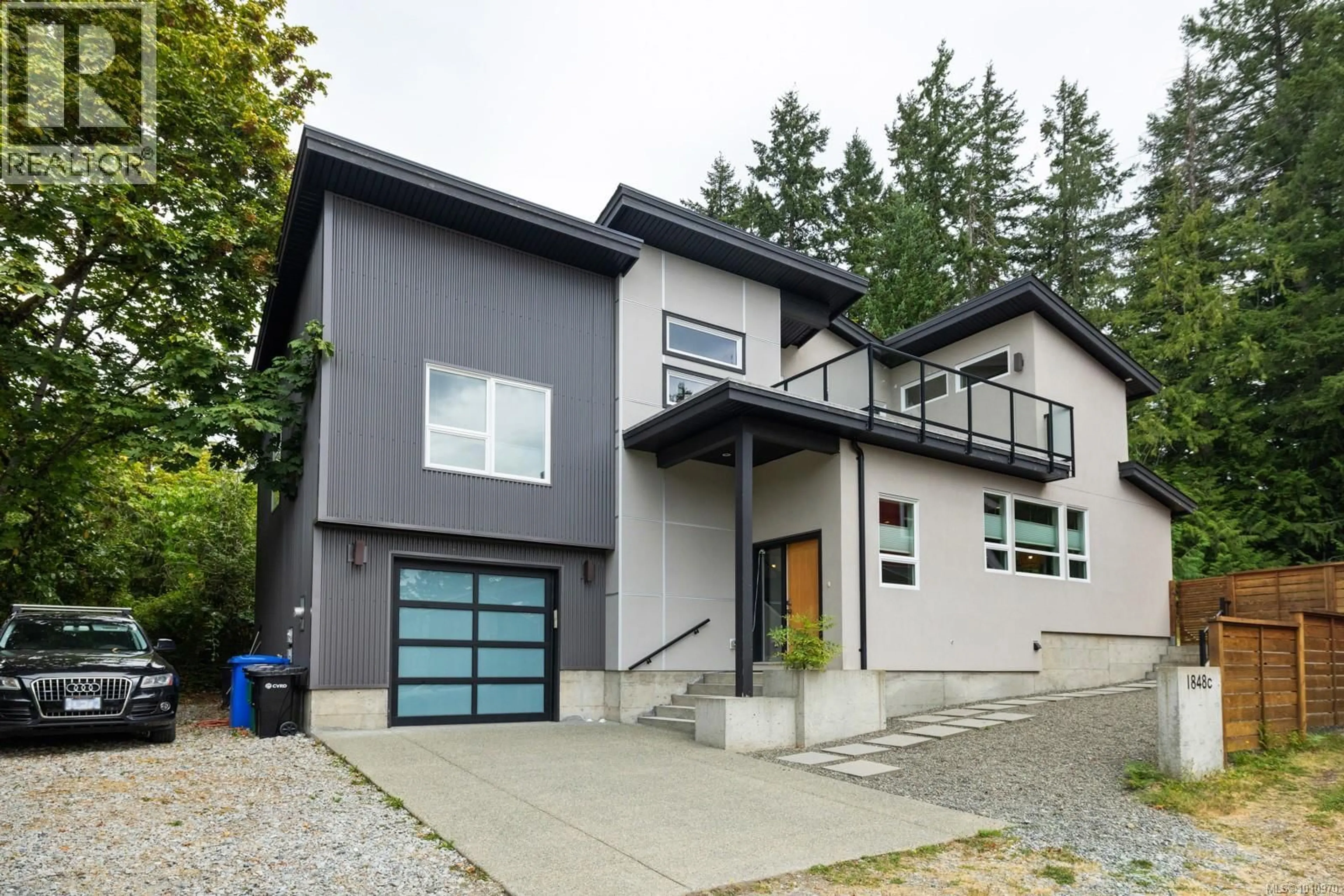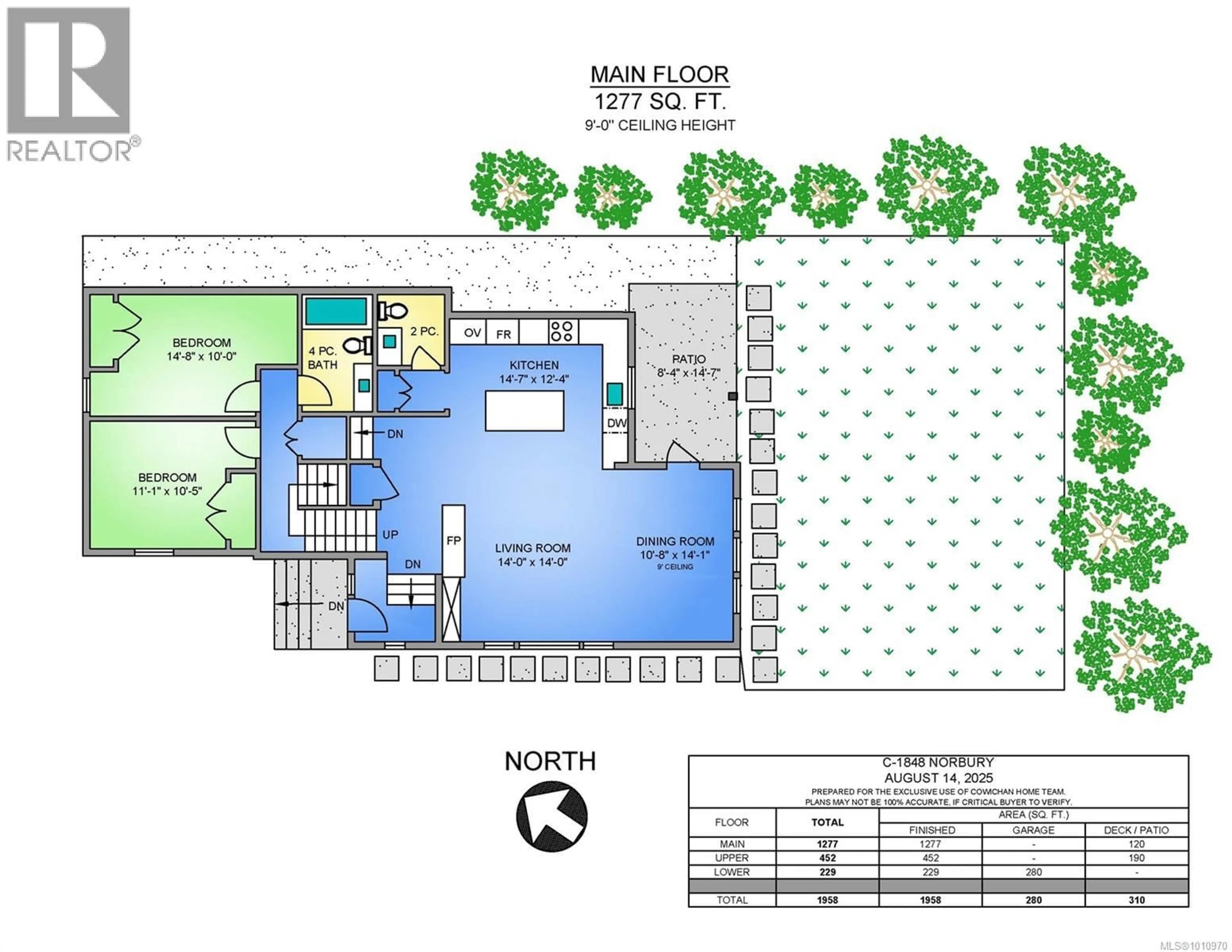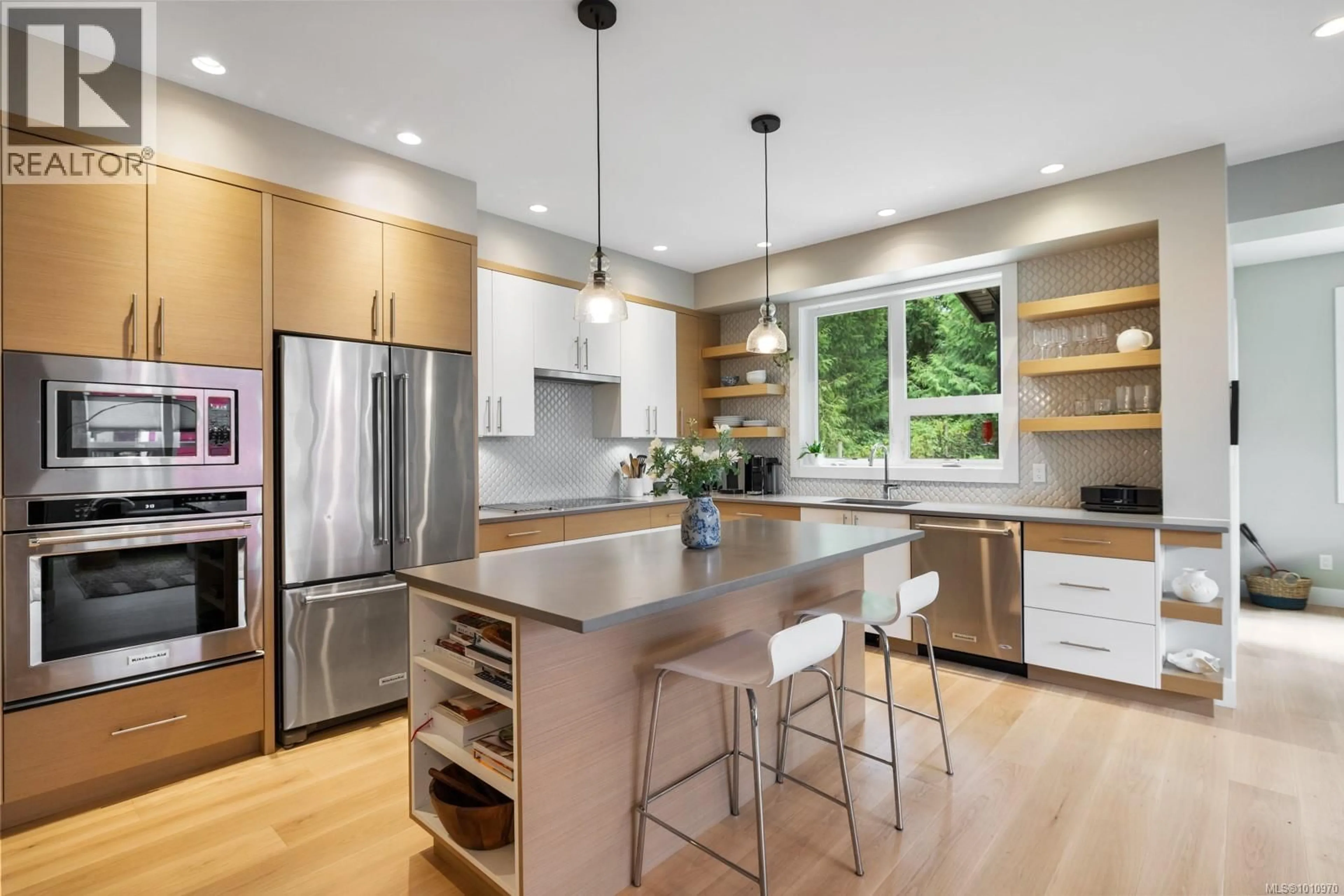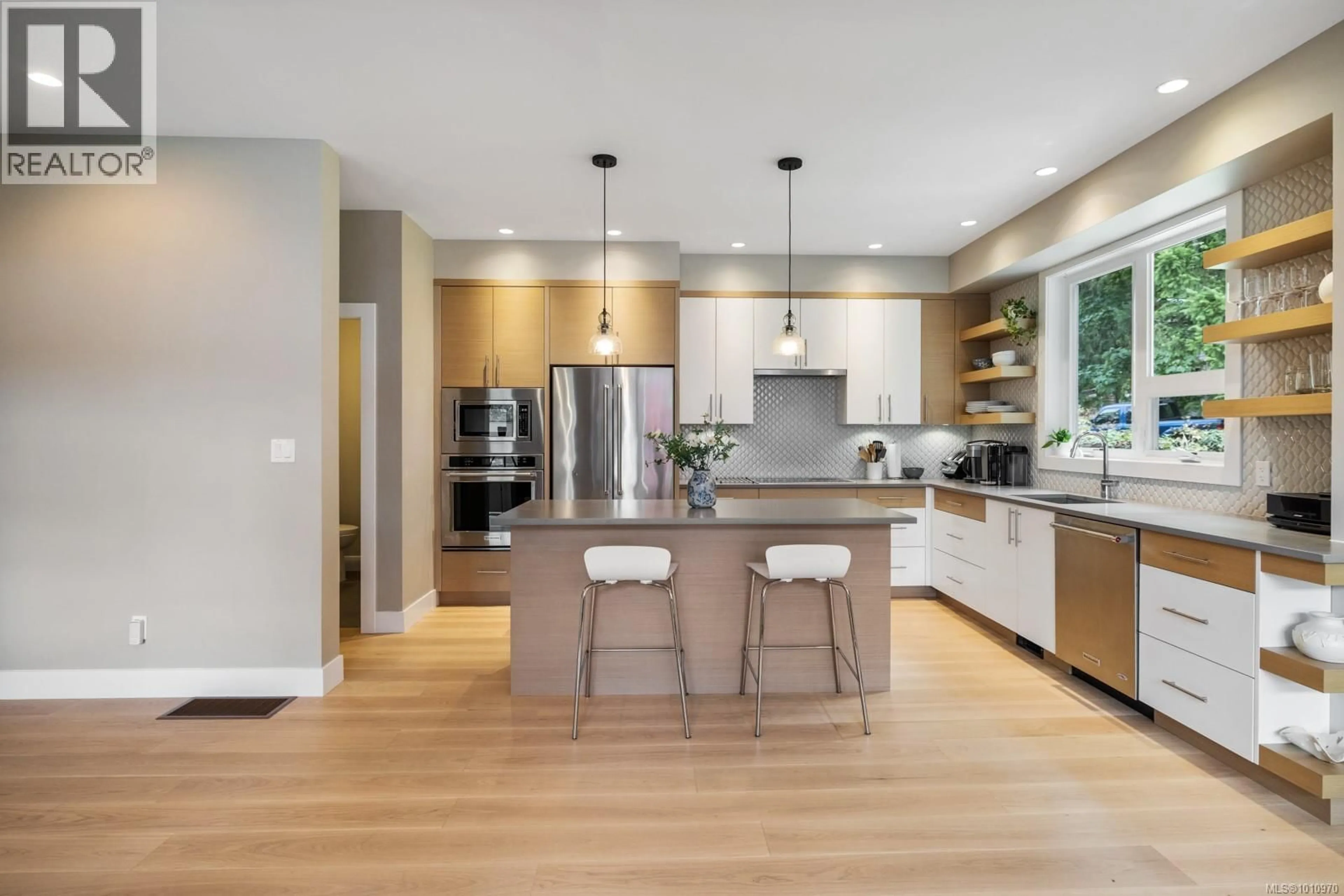C-1848 NORBURY ROAD, Shawnigan Lake, British Columbia V0R2W0
Contact us about this property
Highlights
Estimated valueThis is the price Wahi expects this property to sell for.
The calculation is powered by our Instant Home Value Estimate, which uses current market and property price trends to estimate your home’s value with a 90% accuracy rate.Not available
Price/Sqft$576/sqft
Monthly cost
Open Calculator
Description
Beautifully maintained custom designed contemporary West Coast home. Nestled in a private location with stunning lake views, this property offers direct access to the lake and nearby walking trails—an ideal blend of nature and design. Inside, the 3-bedroom + den, 2.5-bath layout showcases thoughtful craftsmanship and elegant finishes. The custom kitchen features quartz countertops and flows seamlessly into the open-concept living space, all grounded by engineered white oak hardwood flooring. Vaulted ceilings enhance the sense of space and light, while the second-level deck offers breathtaking views—perfect for morning coffee or evening gatherings. The private backyard is a true retreat, complete with patio and fire pit for cozy nights under the stars. Additional features include attached garage, HVAC system, and den ideal for a home office or guest space. This home is a must-see for those seeking a peaceful lifestyle with refined architectural detail and proximity to nature. (id:39198)
Property Details
Interior
Features
Main level Floor
Patio
14'7 x 8'4Bathroom
Bathroom
Bedroom
10'5 x 11'1Exterior
Parking
Garage spaces -
Garage type -
Total parking spaces 4
Property History
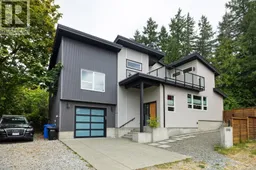 45
45
