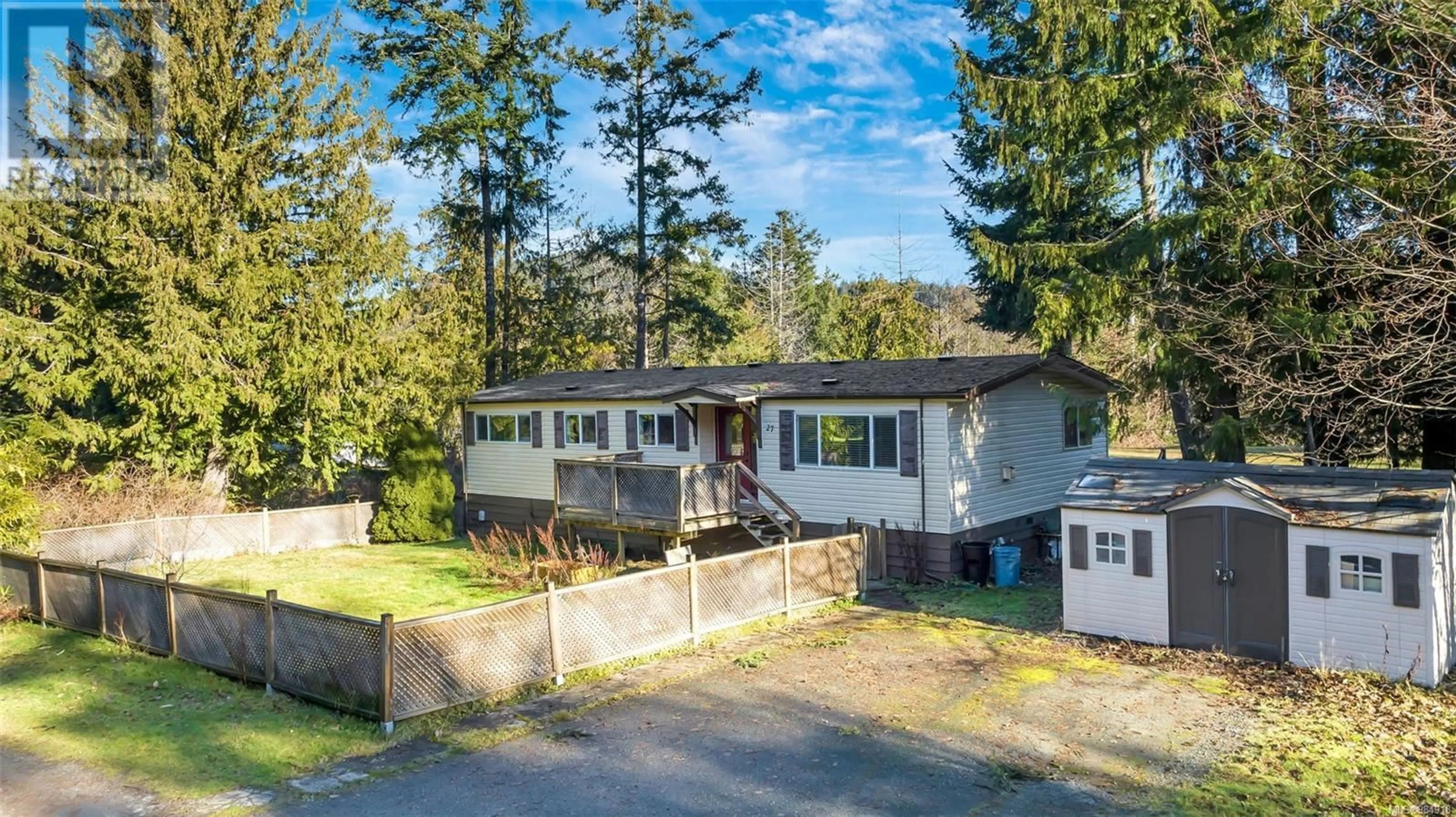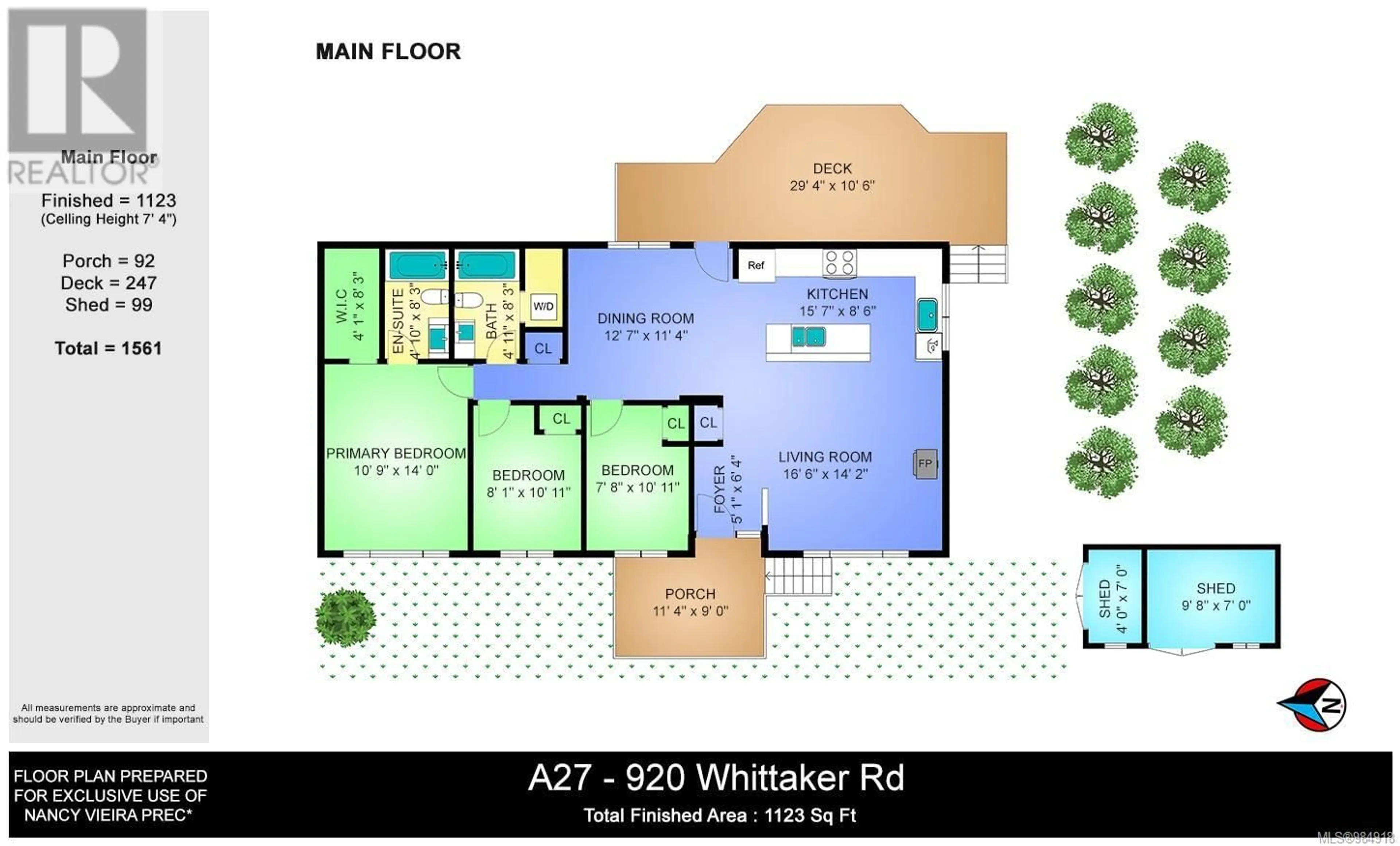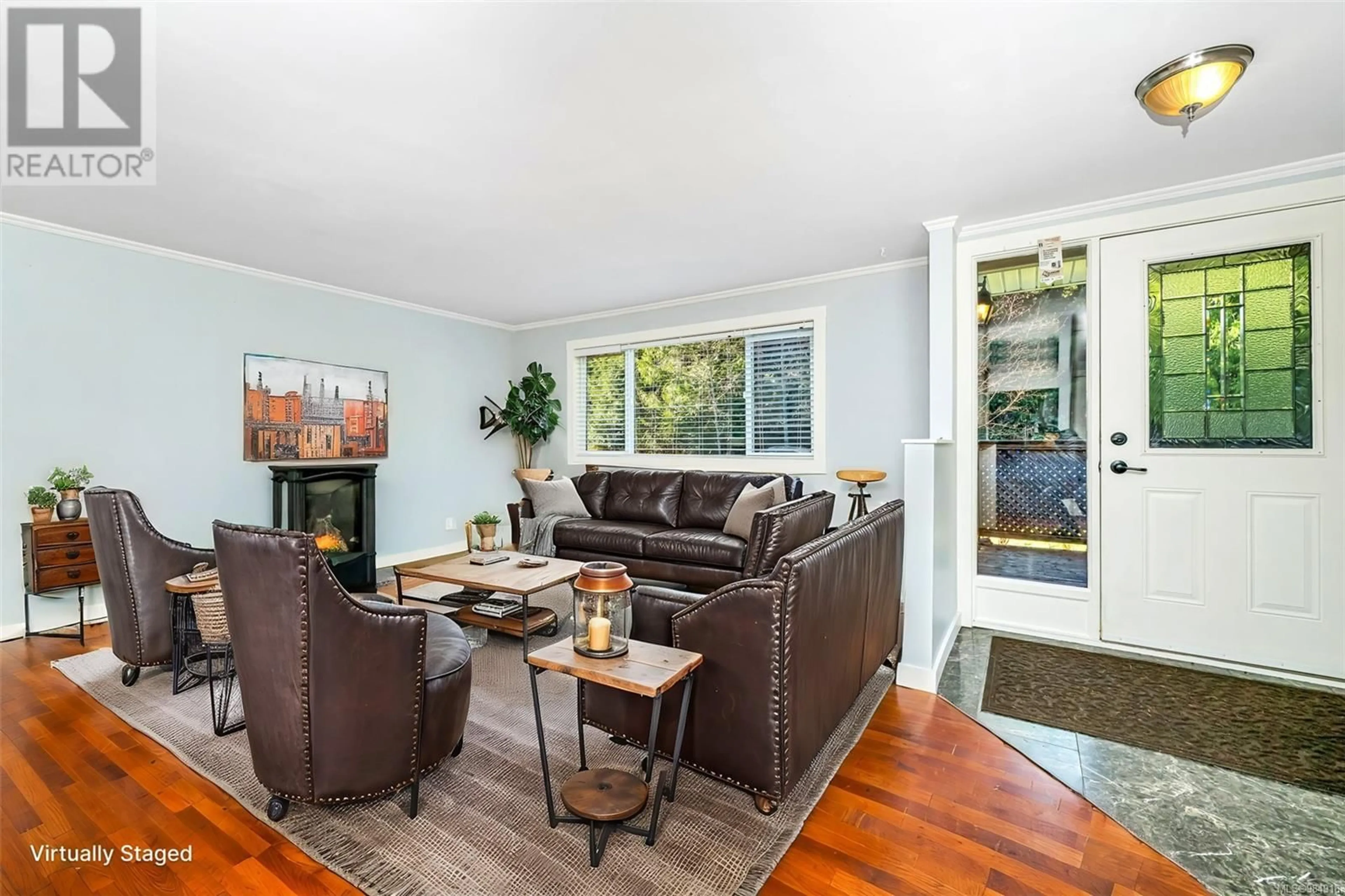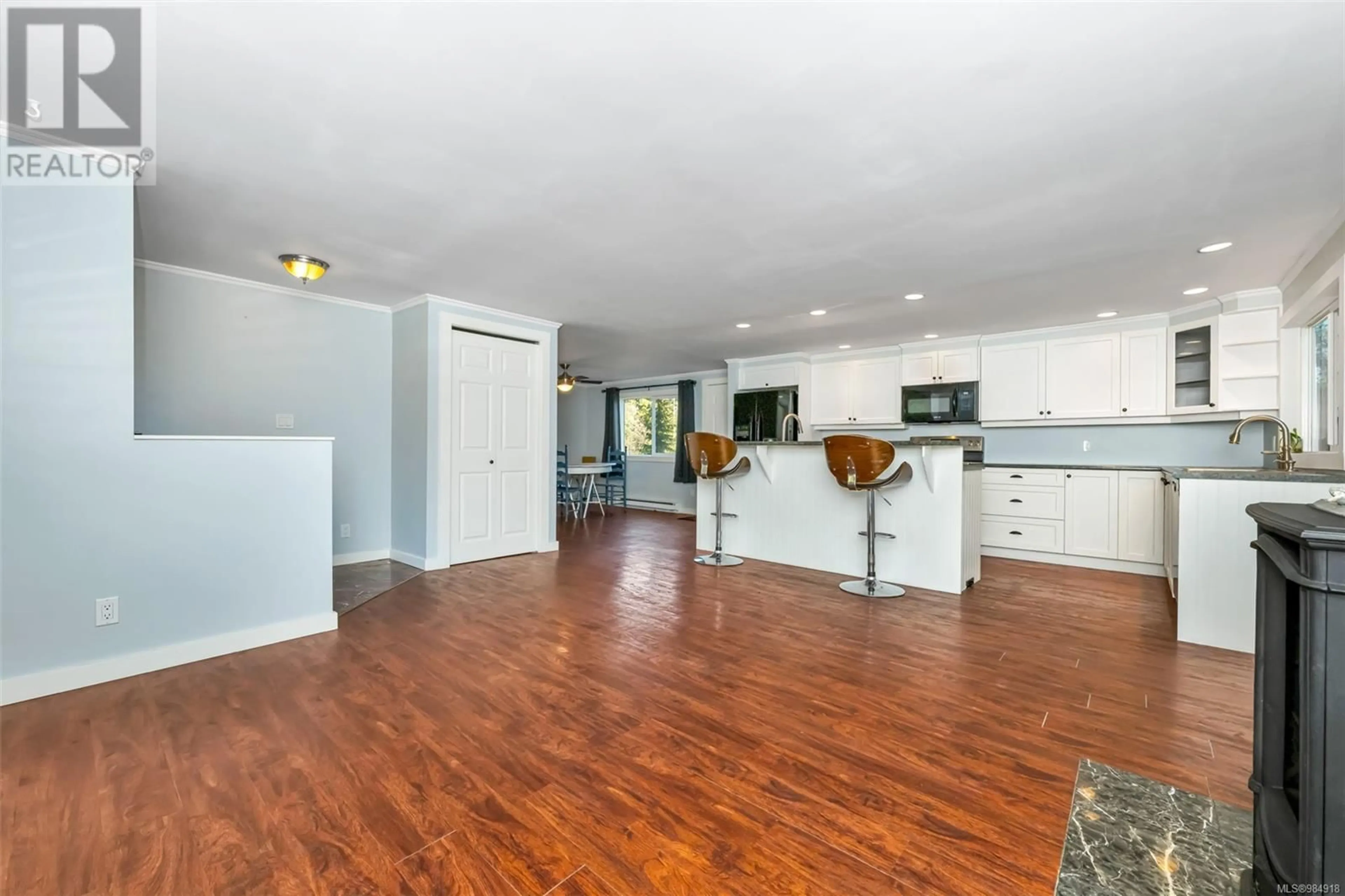A27 - 920 WHITTAKER ROAD, Mill Bay, British Columbia V0R2L0
Contact us about this property
Highlights
Estimated valueThis is the price Wahi expects this property to sell for.
The calculation is powered by our Instant Home Value Estimate, which uses current market and property price trends to estimate your home’s value with a 90% accuracy rate.Not available
Price/Sqft$218/sqft
Monthly cost
Open Calculator
Description
This home has undergone extensive updates, offering a warm and inviting atmosphere with a lovely propane fireplace that provides both heat and a cozy ambiance. The spacious kitchen is perfect for multiple cooks, featuring ample space for meal preparation and dining, all while overlooking an entertainment-sized deck and green space that offers a serene outdoor retreat. The primary bedroom is a peaceful sanctuary with a walk-in closet and a full ensuite bathroom, ensuring comfort and privacy. The home also includes two additional bedrooms, a full main bathroom, and convenient in-home laundry facilities. The front yard features a private enclosed area, ideal for gardening or enjoying outdoor activities. Set on an affordable lot of nearly 1/4 acre, this property offers plenty of space for outdoor enjoyment. A school bus picks up and drops off children right at the park, and the fire hall is conveniently located nearby. This park is beautifully situated just a short walk from the lake, perfect for fishing or exploring the surrounding trails. The community is welcoming, with friendly neighbors who enjoy walking and socializing in the shared spaces. With no dog size restrictions, the home is pet-friendly, making it ideal for animal lovers. The location is perfect for island living, offering easy access to both Westshore and Duncan, with Victoria just a short commute away. A shed is included for extra storage. (id:39198)
Property Details
Interior
Features
Main level Floor
Kitchen
9' x 16'Dining room
11' x 13'Living room
14' x 17'Porch
9' x 11'Exterior
Parking
Garage spaces -
Garage type -
Total parking spaces 2
Property History
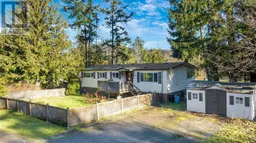 24
24
