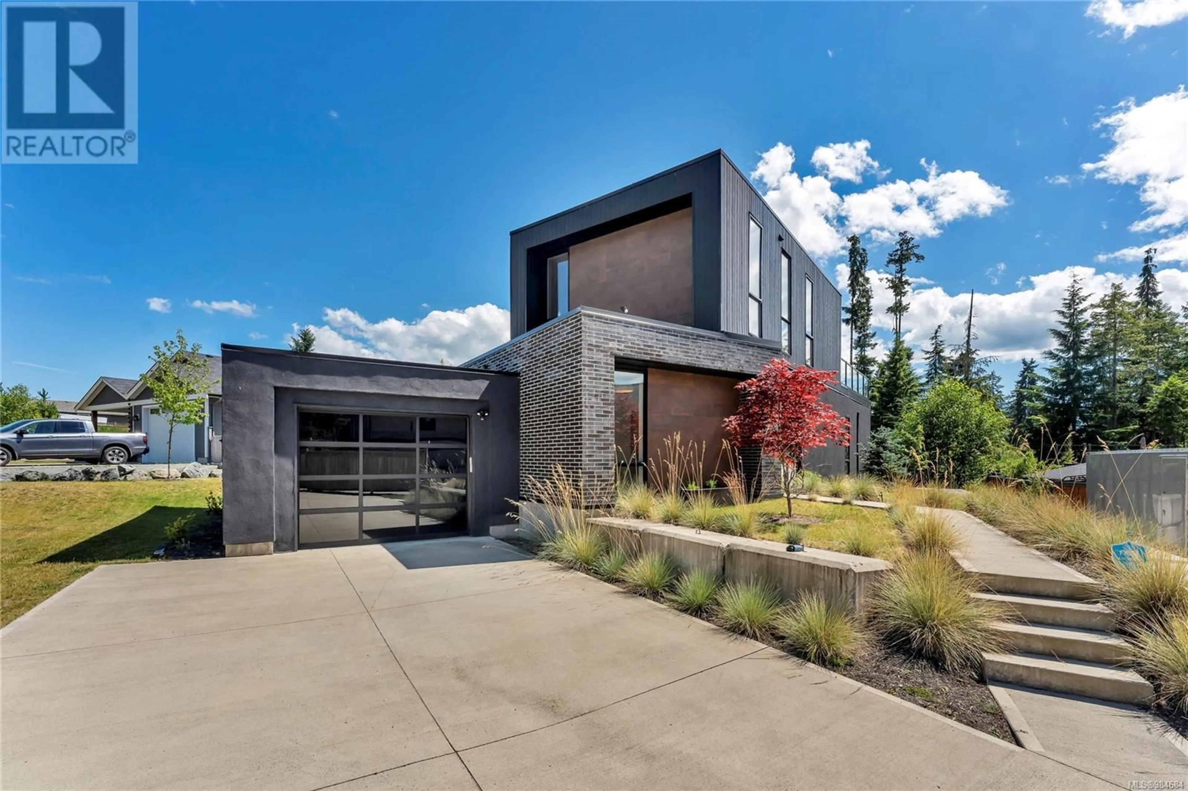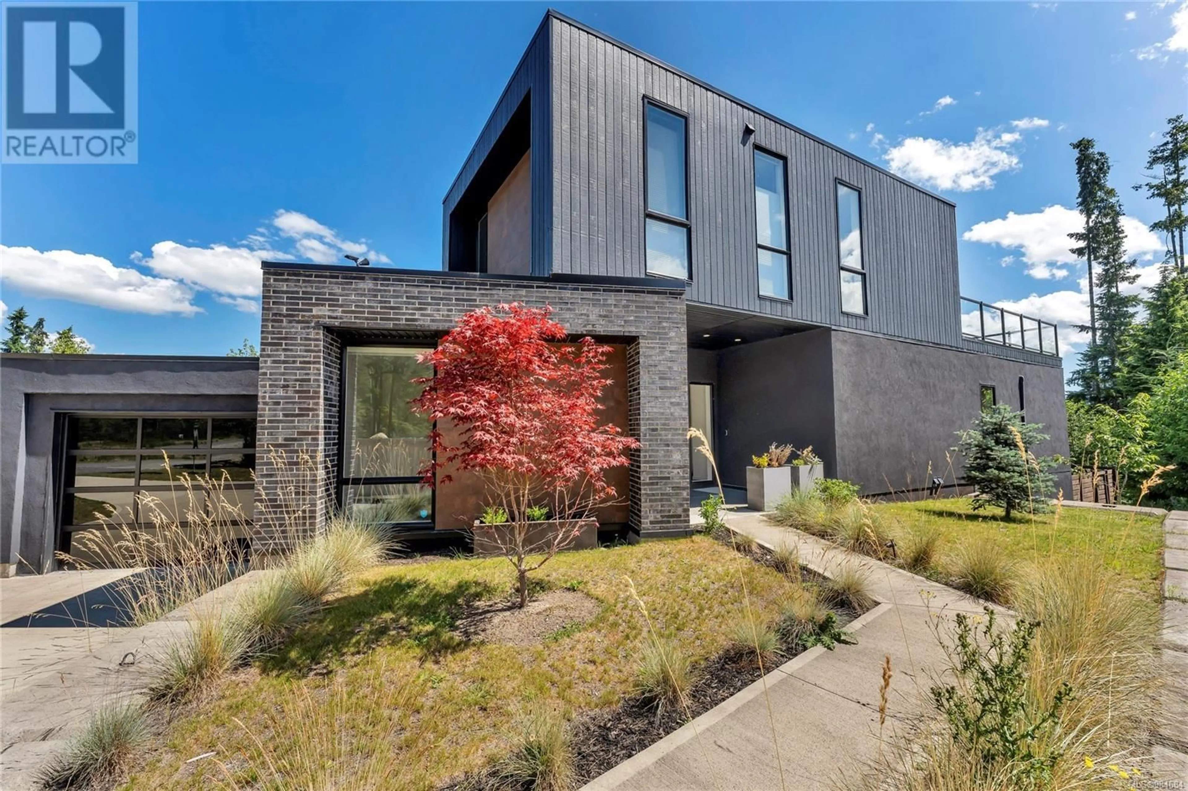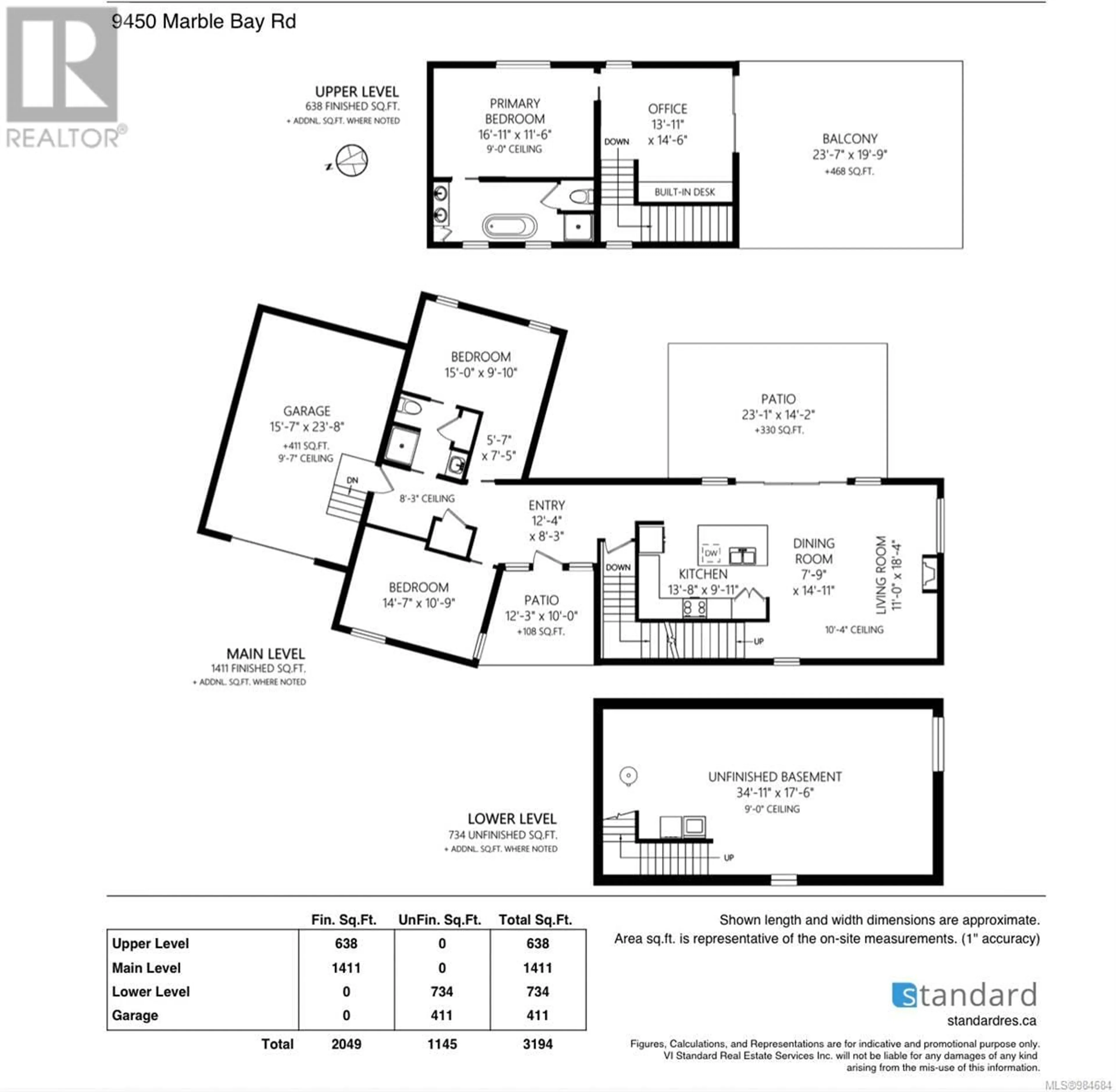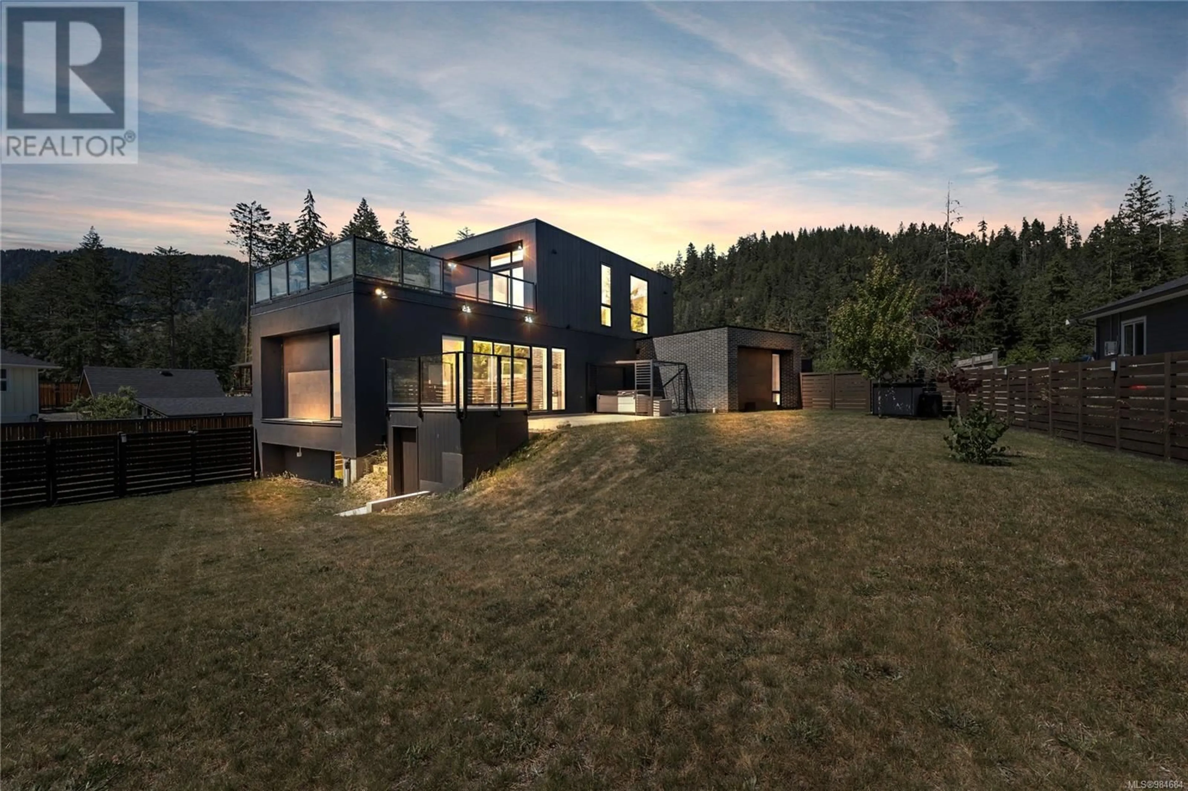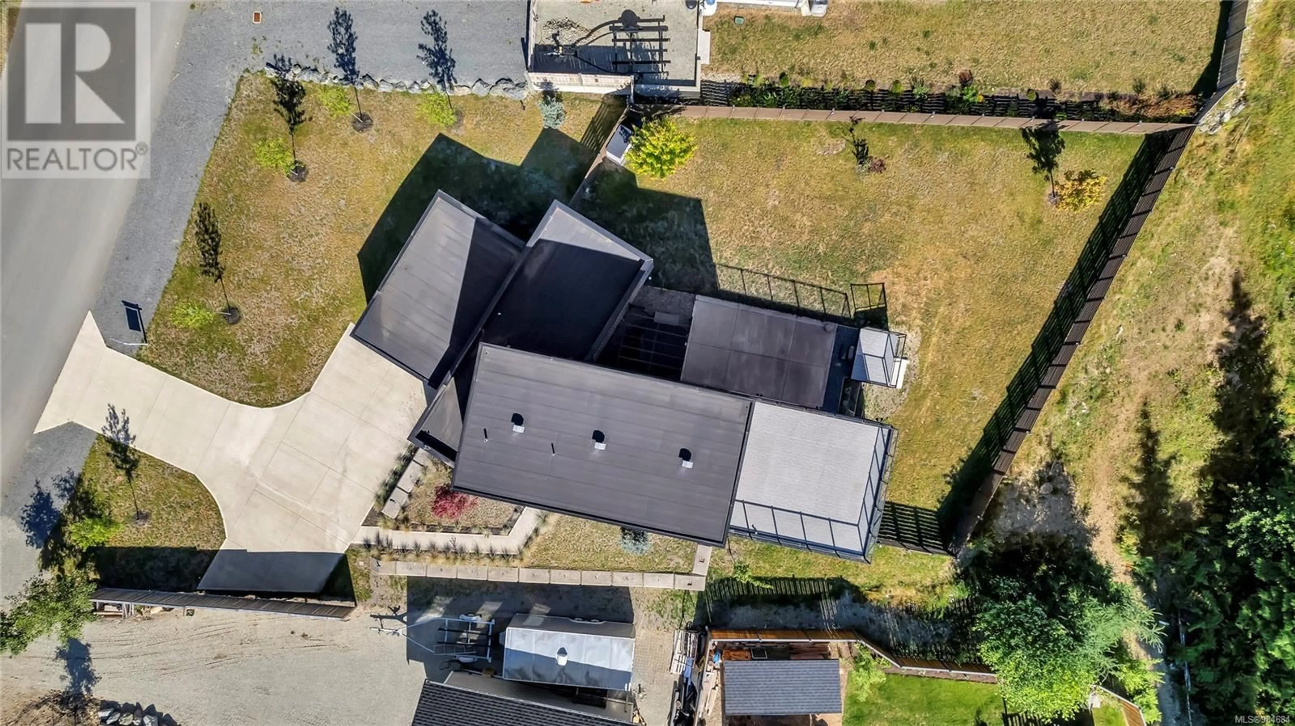9450 MARBLE BAY ROAD, Lake Cowichan, British Columbia V0R2G1
Contact us about this property
Highlights
Estimated ValueThis is the price Wahi expects this property to sell for.
The calculation is powered by our Instant Home Value Estimate, which uses current market and property price trends to estimate your home’s value with a 90% accuracy rate.Not available
Price/Sqft$380/sqft
Est. Mortgage$4,552/mo
Tax Amount ()$6,871/yr
Days On Market85 days
Description
Stunning west coast contemporary home in the heart of Woodland Shores! Close to all the amenities that make this development so special, including water access & a marina. Situated on a .28 acre lot with sunny southern exposure, this 2,783 sqft open concept home features 3 bedrooms plus a den, 2 bathrooms & a roof top patio with gorgeous lake & mountain views. Carefully selected finishings throughout include quartz countertops, granite window & door sills, hardwood & tile floors, automated black out blinds, a 6 person hot tub & beautiful west coast contemporary stylings. Constructed in 2019 & still under warranty, the home features Insulpan SIP Construction & an Insulated Concrete Foundation. The basement with 9 foot ceilings & roughed in plumbing for a future bathroom awaits your finishing touches. Loaded with additional features like a Whirlpool water softener, HRV & heat pump with a/c, cozy gas fireplace, decadent ensuite and more. The single attached garage with direct entry features an EV outlet & is the perfect space for your kayaks & water toys. The back yard is fully fenced for your furry friends & it’s just a 2 minute walk to Bald Mountain Trail & Stoker Park Beach. Come experience life at the lake! (id:39198)
Property Details
Interior
Features
Main level Floor
Entrance
8'3 x 12'4Bedroom
10'9 x 14'7Ensuite
Dining room
14'11 x 7'9Exterior
Parking
Garage spaces -
Garage type -
Total parking spaces 4
Property History
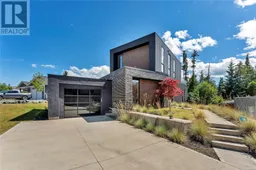 51
51
