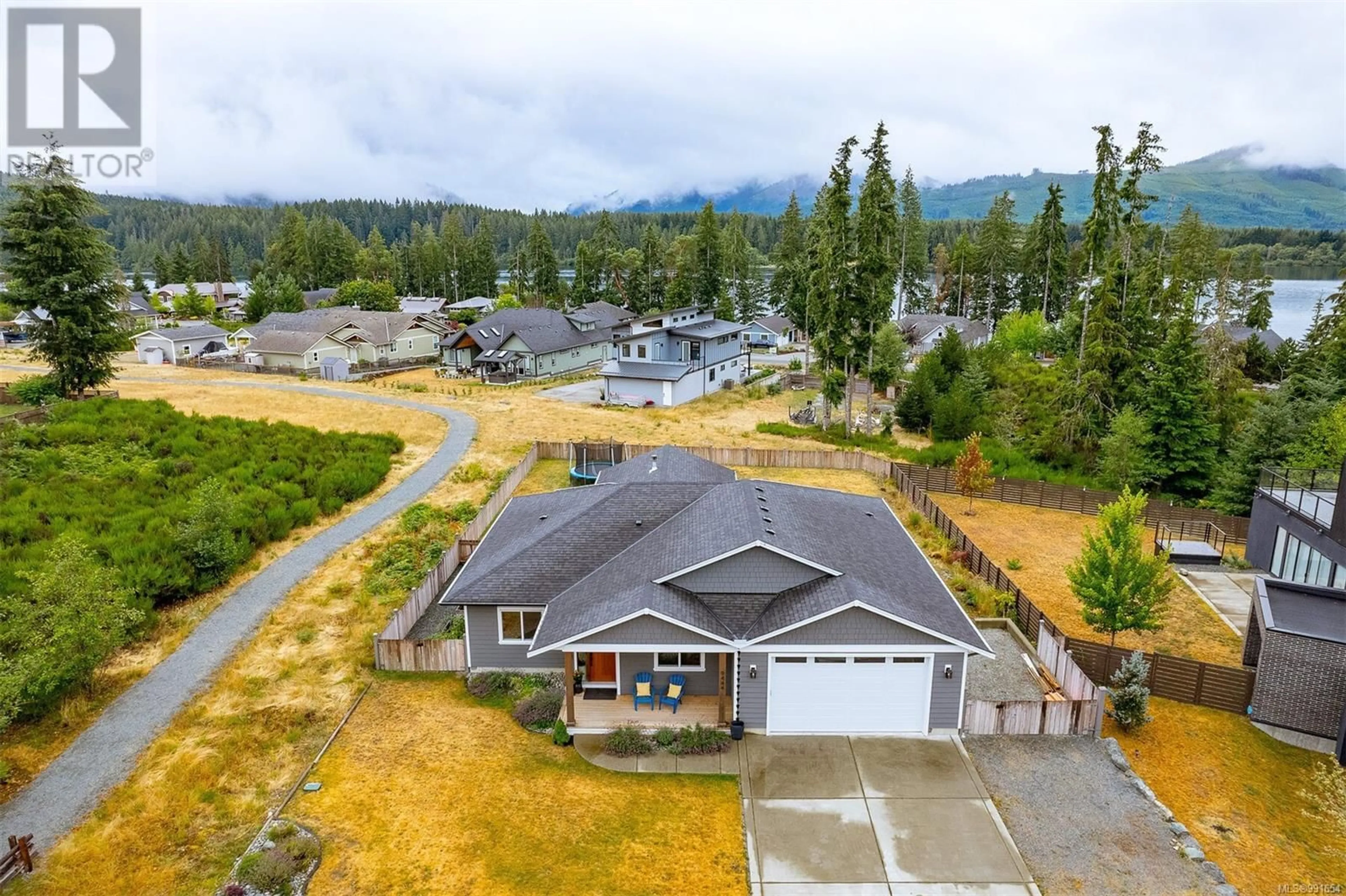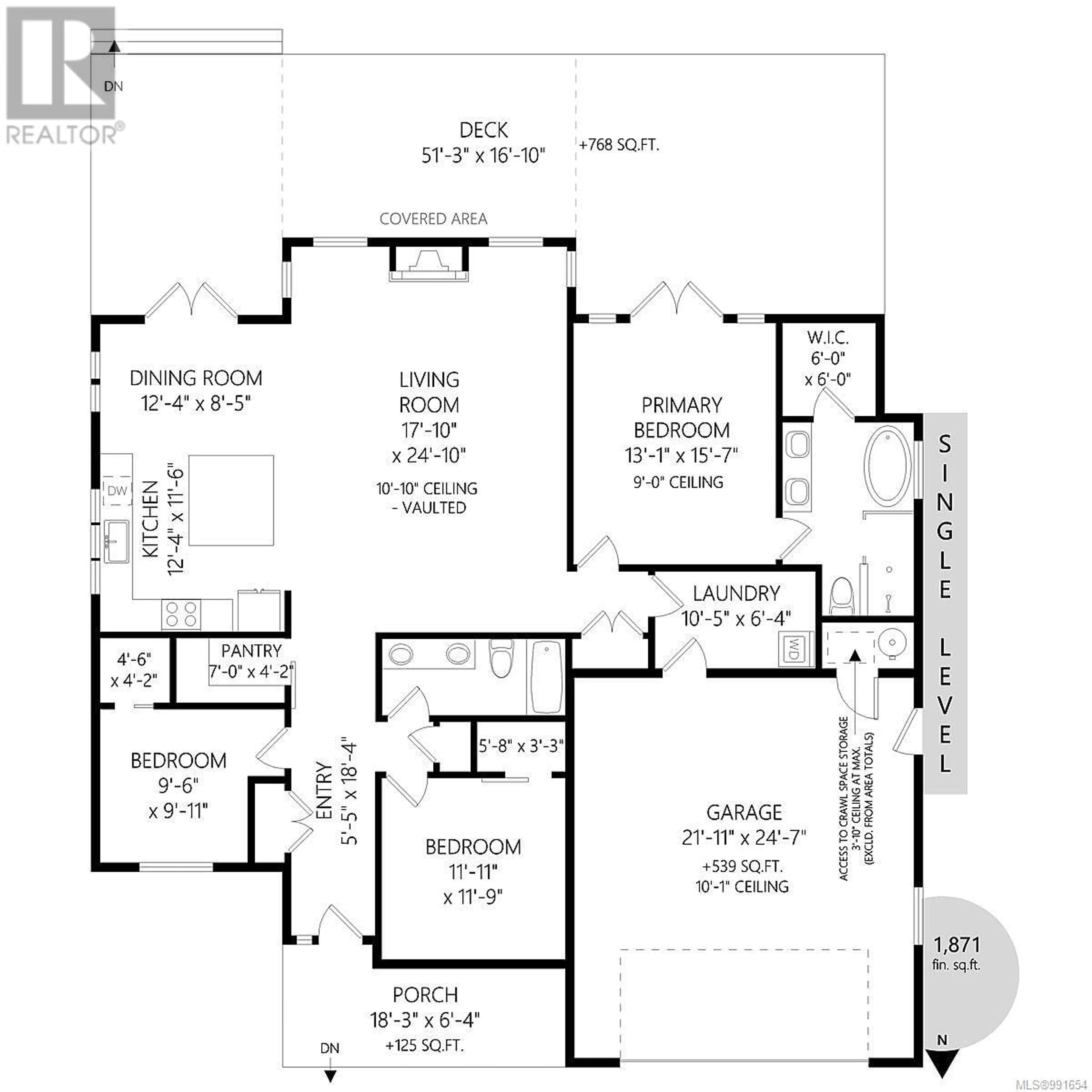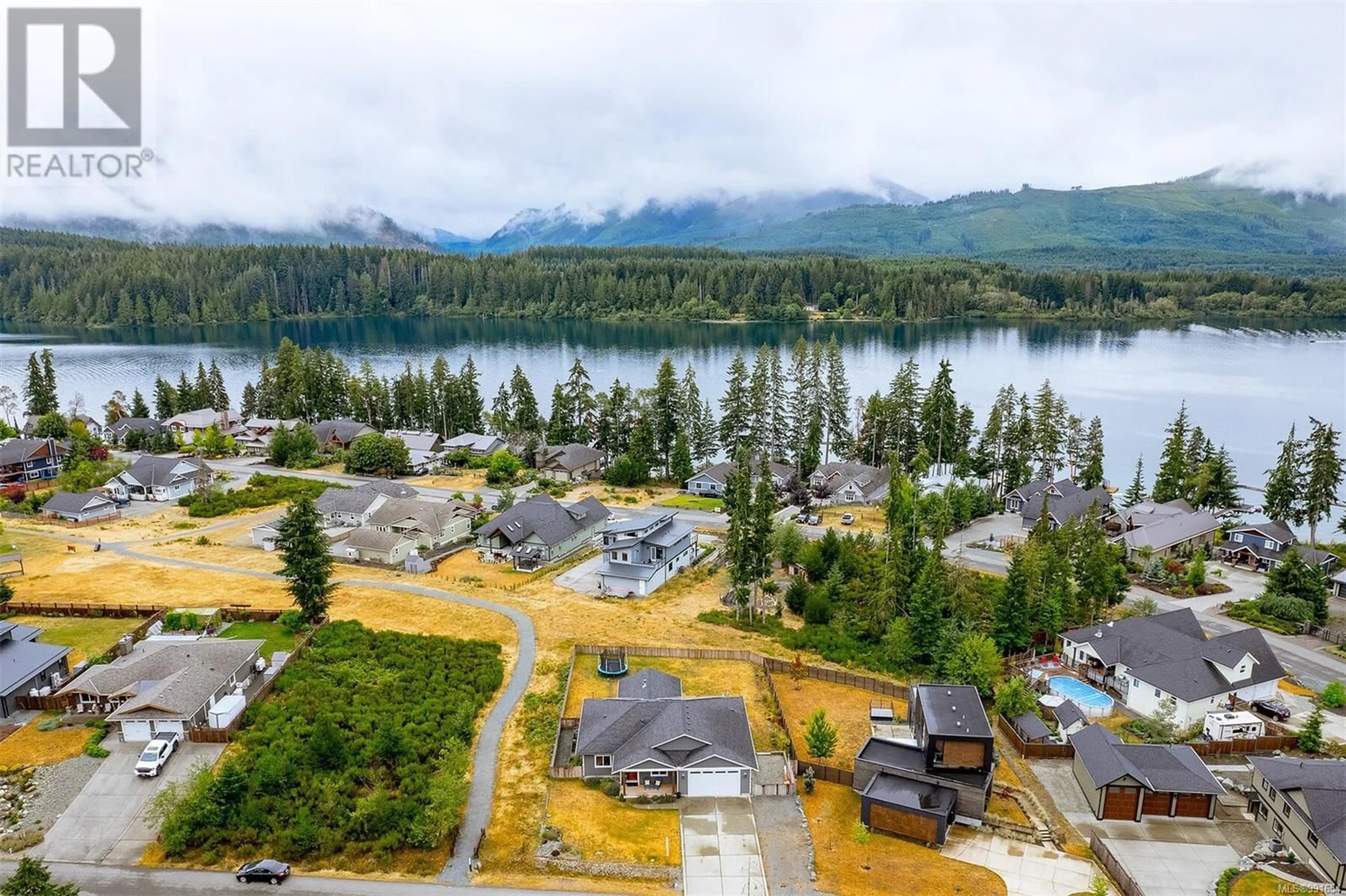9444 MARBLE BAY ROAD, Lake Cowichan, British Columbia V0R2G1
Contact us about this property
Highlights
Estimated ValueThis is the price Wahi expects this property to sell for.
The calculation is powered by our Instant Home Value Estimate, which uses current market and property price trends to estimate your home’s value with a 90% accuracy rate.Not available
Price/Sqft$464/sqft
Est. Mortgage$4,809/mo
Tax Amount ()$5,100/yr
Days On Market63 days
Description
Value priced to sell. Proudly offering this 3 bed/2 bath custom-built RANCHER boasting over 1,800 sq/ft of thoughtfully designed space. Multiple C.A.R.E. Award recipient (2021), the open concept design, w/ vaulted ceilings & over-sized windows, is ideal for entertaining & family gatherings. All three bedrooms include walk-in closets w/ the primary enjoying an award wining ensuite w/ free-standing tub, separate shower & heated tile flooring. Enjoy energy efficient living w/ the 7 kW solar system, heat pump & HVR, all on crawlspace w/ endless storage. The center jewel kitchen includes a feature wood-topped island, high-end SS appliance package, pantry & contemporary finishings. The best of outdoor living is offered on property, including a front porch w/ it's natural vista & a full width south facing deck w/ covered sitting area, hot tub & views over the lake & beyond. Endless parking options including RV & over-sized dble garage w/ 9' door for boat parking. 2-5-10 Warranty. (id:39198)
Property Details
Interior
Features
Main level Floor
Porch
18 x 6Laundry room
10 x 6Bathroom
Ensuite
Exterior
Parking
Garage spaces -
Garage type -
Total parking spaces 6
Property History
 79
79




