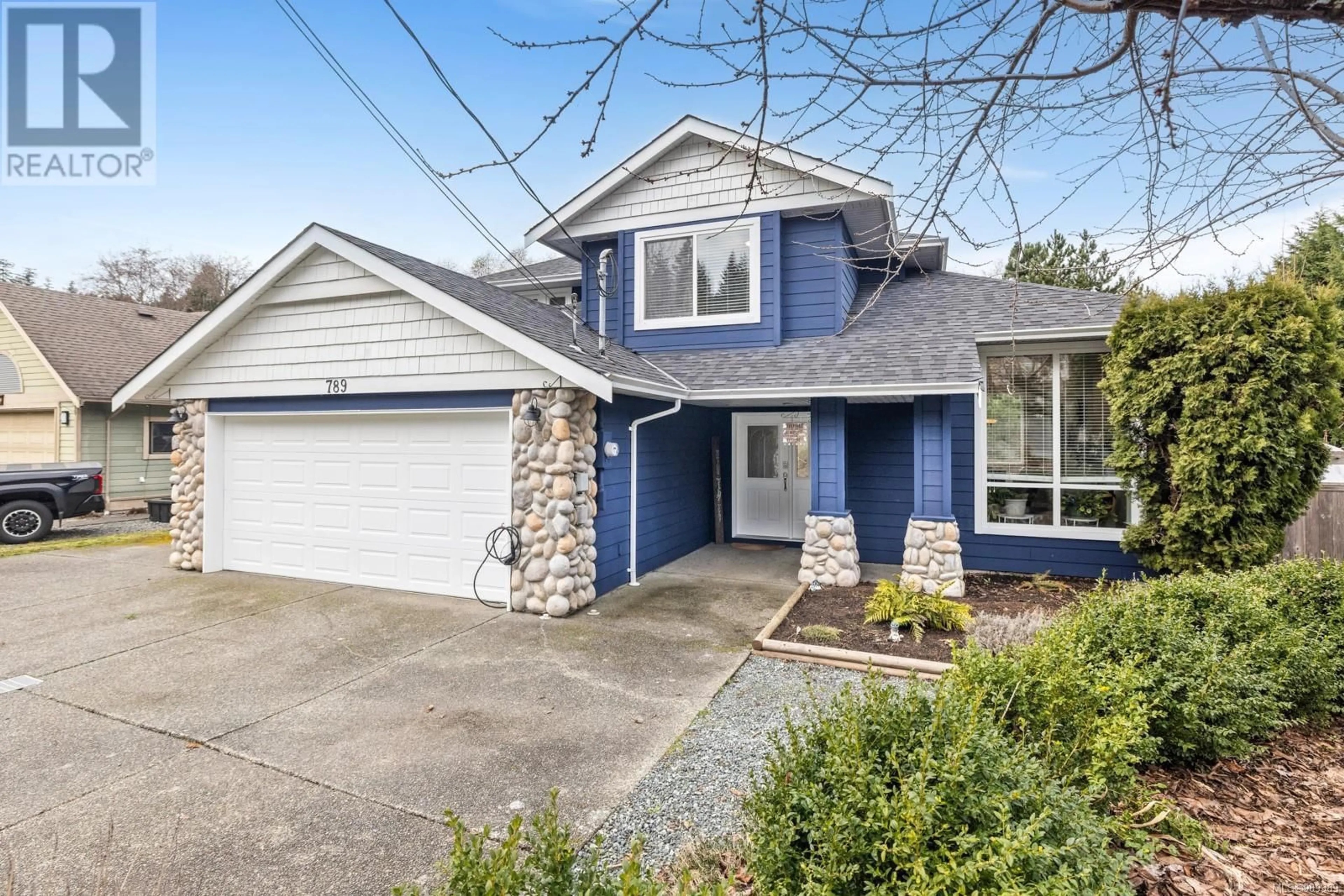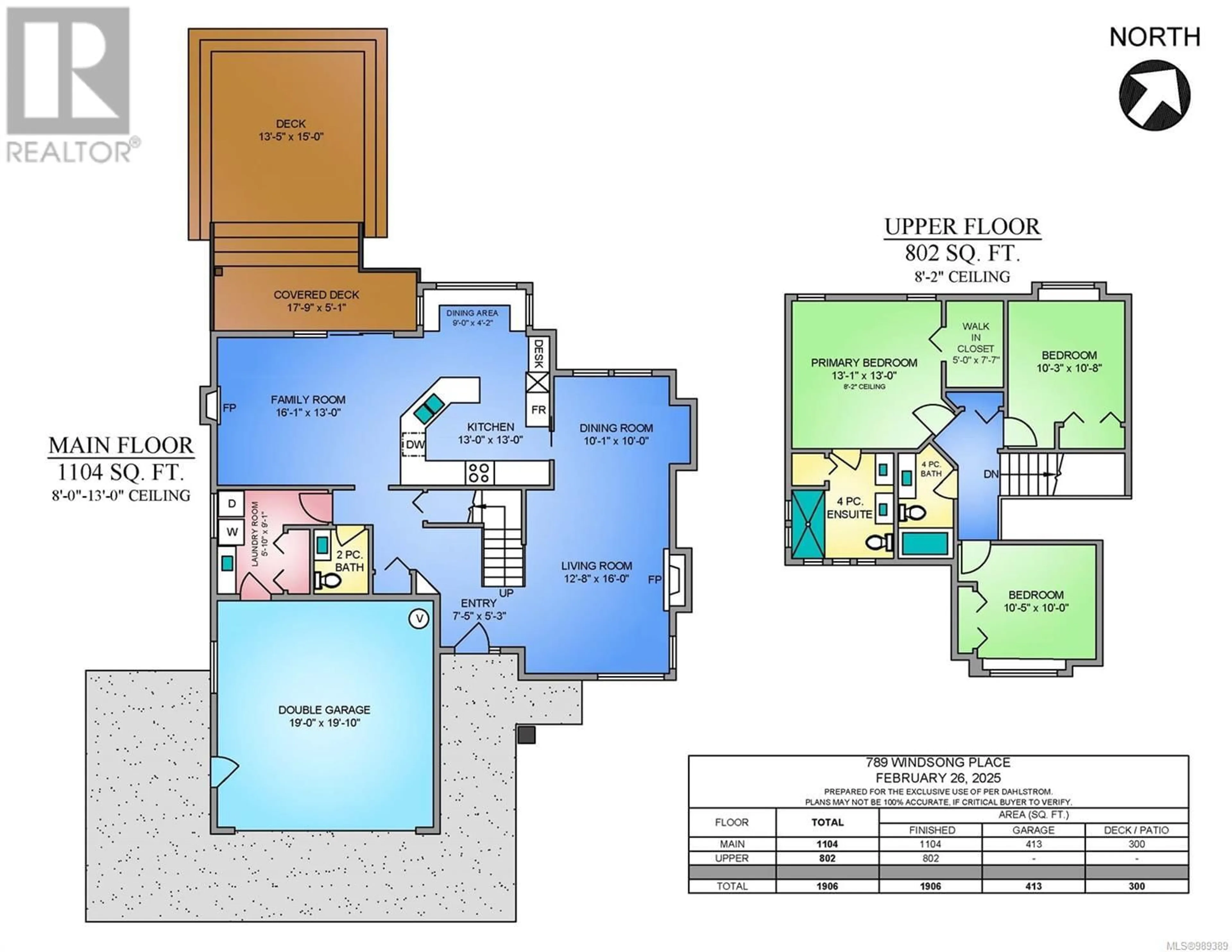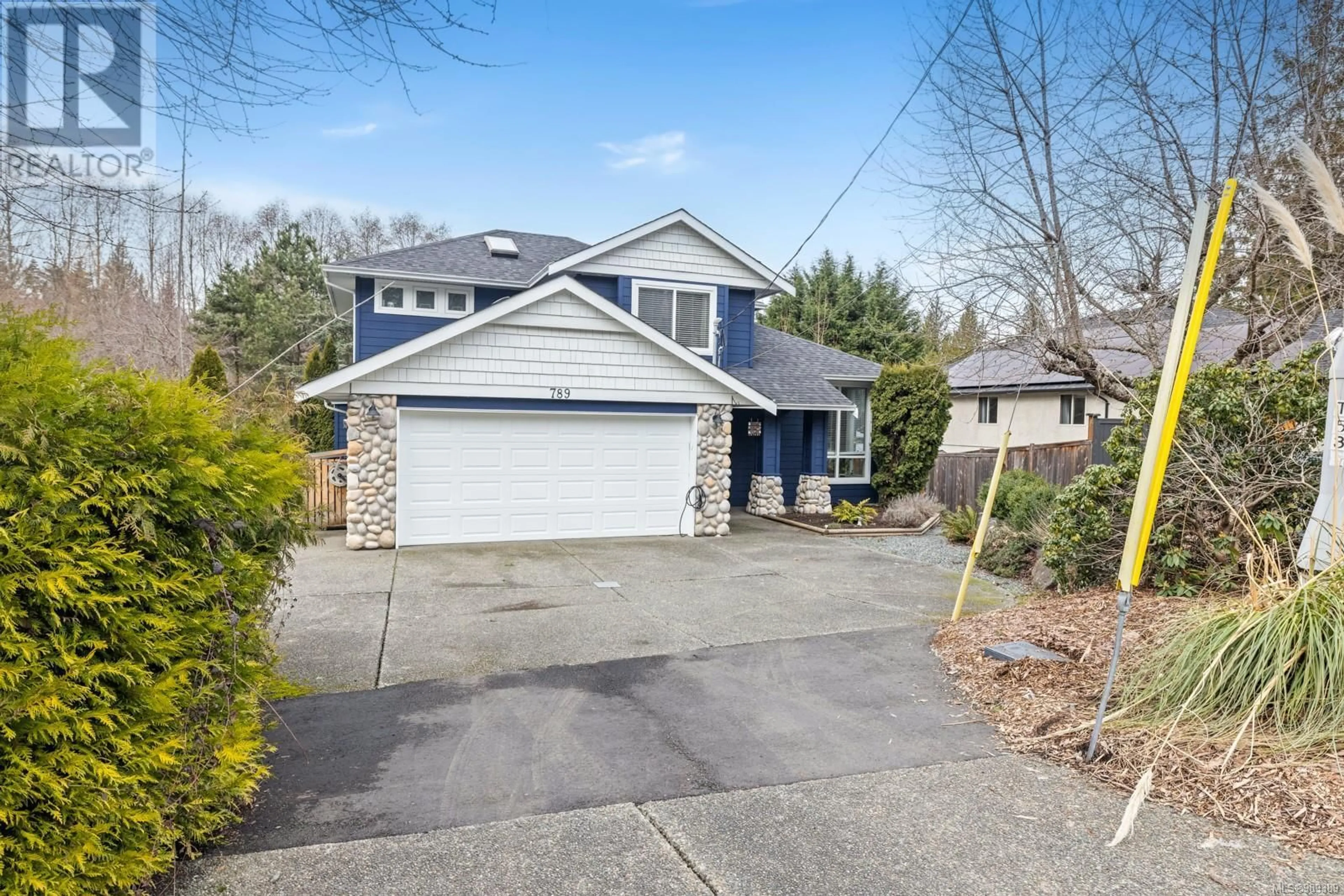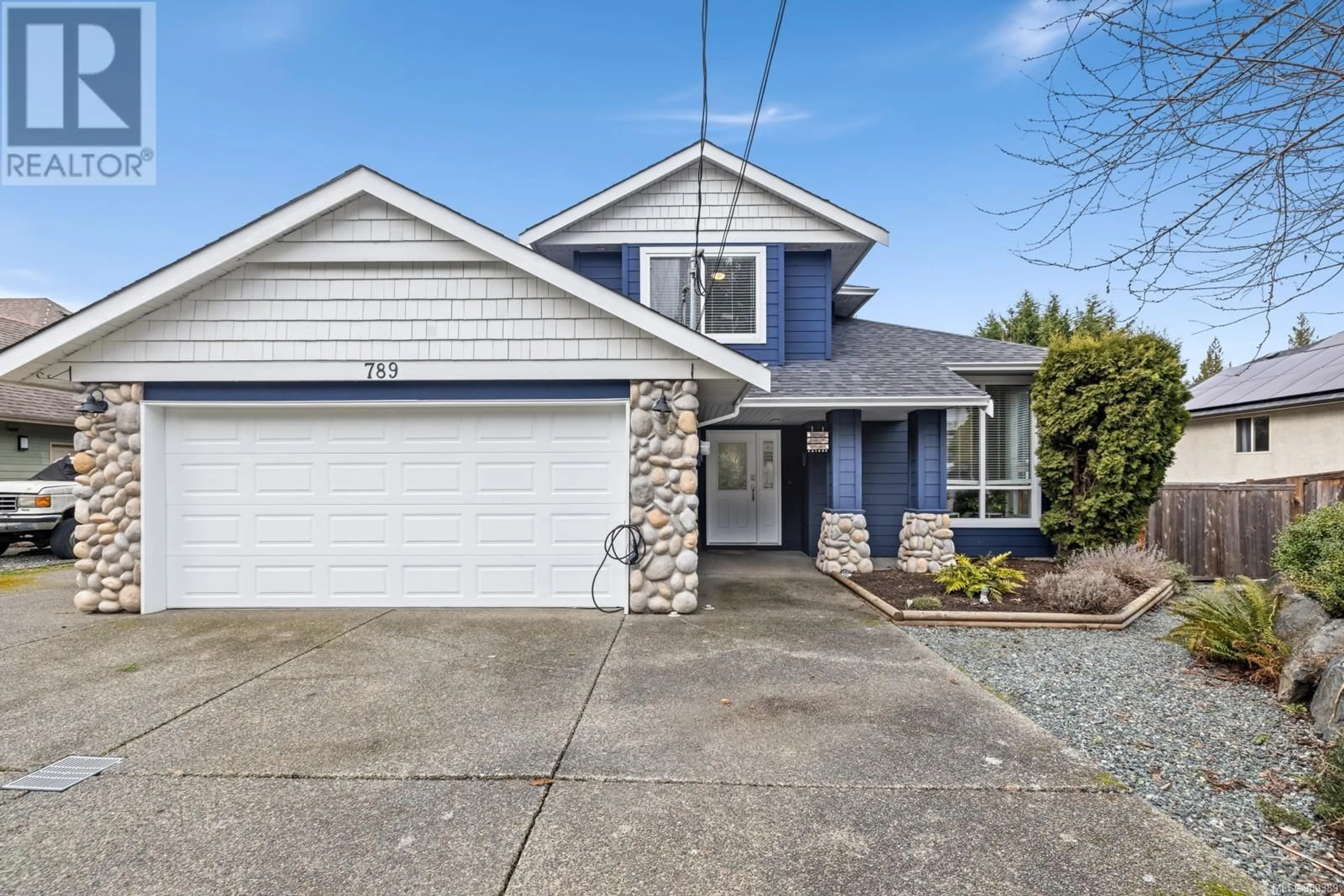789 WINDSONG PLACE, Mill Bay, British Columbia V0R2P4
Contact us about this property
Highlights
Estimated ValueThis is the price Wahi expects this property to sell for.
The calculation is powered by our Instant Home Value Estimate, which uses current market and property price trends to estimate your home’s value with a 90% accuracy rate.Not available
Price/Sqft$426/sqft
Est. Mortgage$4,252/mo
Maintenance fees$100/mo
Tax Amount ()$4,087/yr
Days On Market48 days
Description
Impeccable 1,906 sq. ft. family home in a quiet, mature neighborhood offering charm, space, and modern comfort. Featuring 3 bedrooms and 2.5 bathrooms, this bright home boasts an open floor plan with separate living and dining rooms, elegant hardwood floors, and stainless steel appliances. The primary suite includes a walk-in closet and a 4-piece ensuite. Enjoy beautifully landscaped gardens, fruit trees, an outdoor fire pit, and fenced parking for an RV, boat, or trailer. Recent updates provide peace of mind with a new roof, exterior paint, septic system, and hot water tank. Stay comfortable year-round with HVAC heating and cooling, serviced propane fireplaces, and backup baseboard heating. A heated, insulated crawl space offers ample storage, plus EV charging outlets. Conveniently located with quick Highway 1 access for an easy Victoria commute and close to schools, shopping, and recreation. Move-in ready and packed with features. Book your private showing today. (id:39198)
Property Details
Interior
Features
Main level Floor
Entrance
5'3 x 7'5Living room
Laundry room
5'10 x 8'1Kitchen
13 x 13Exterior
Parking
Garage spaces -
Garage type -
Total parking spaces 4
Condo Details
Inclusions
Property History
 46
46



