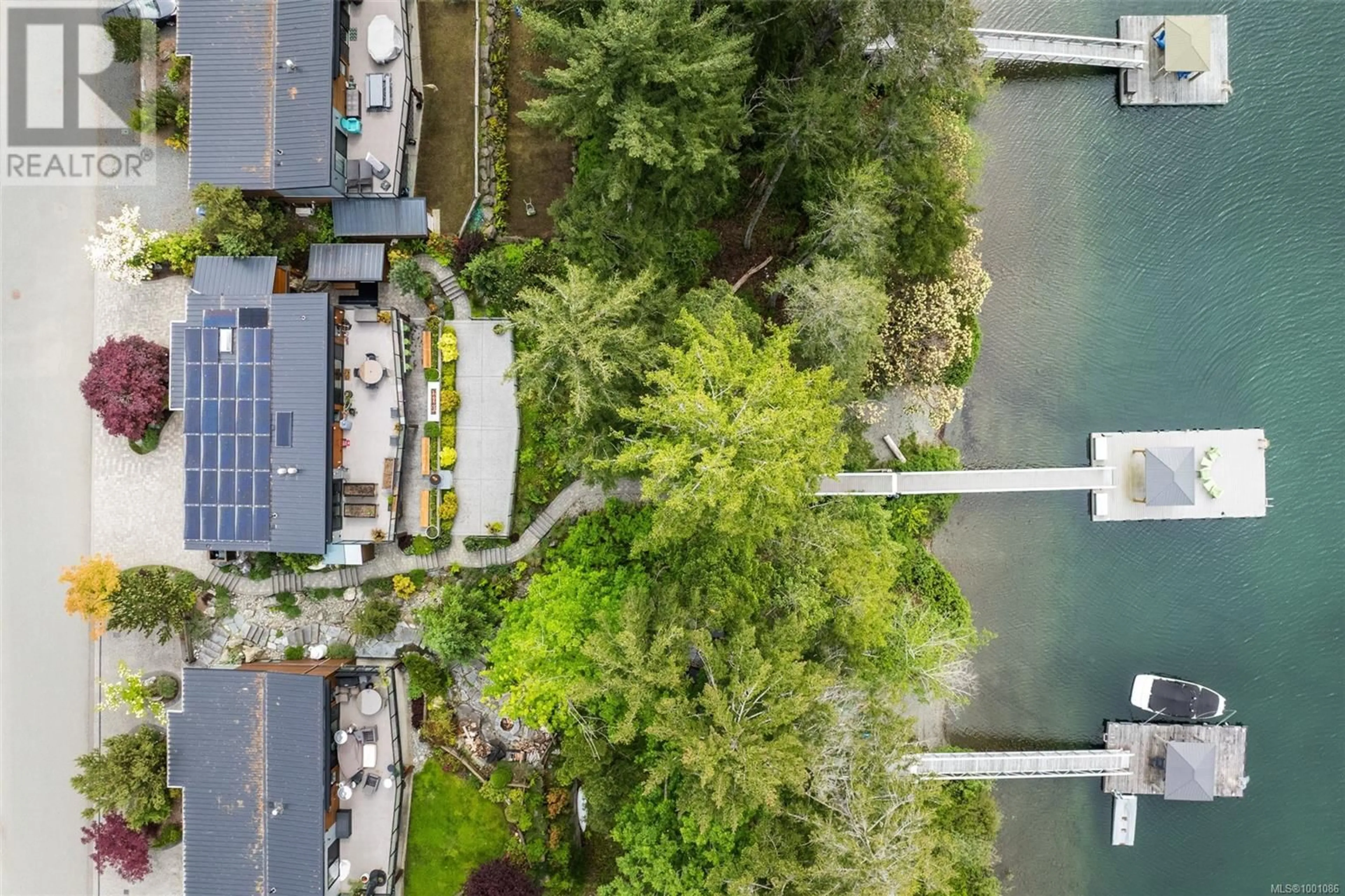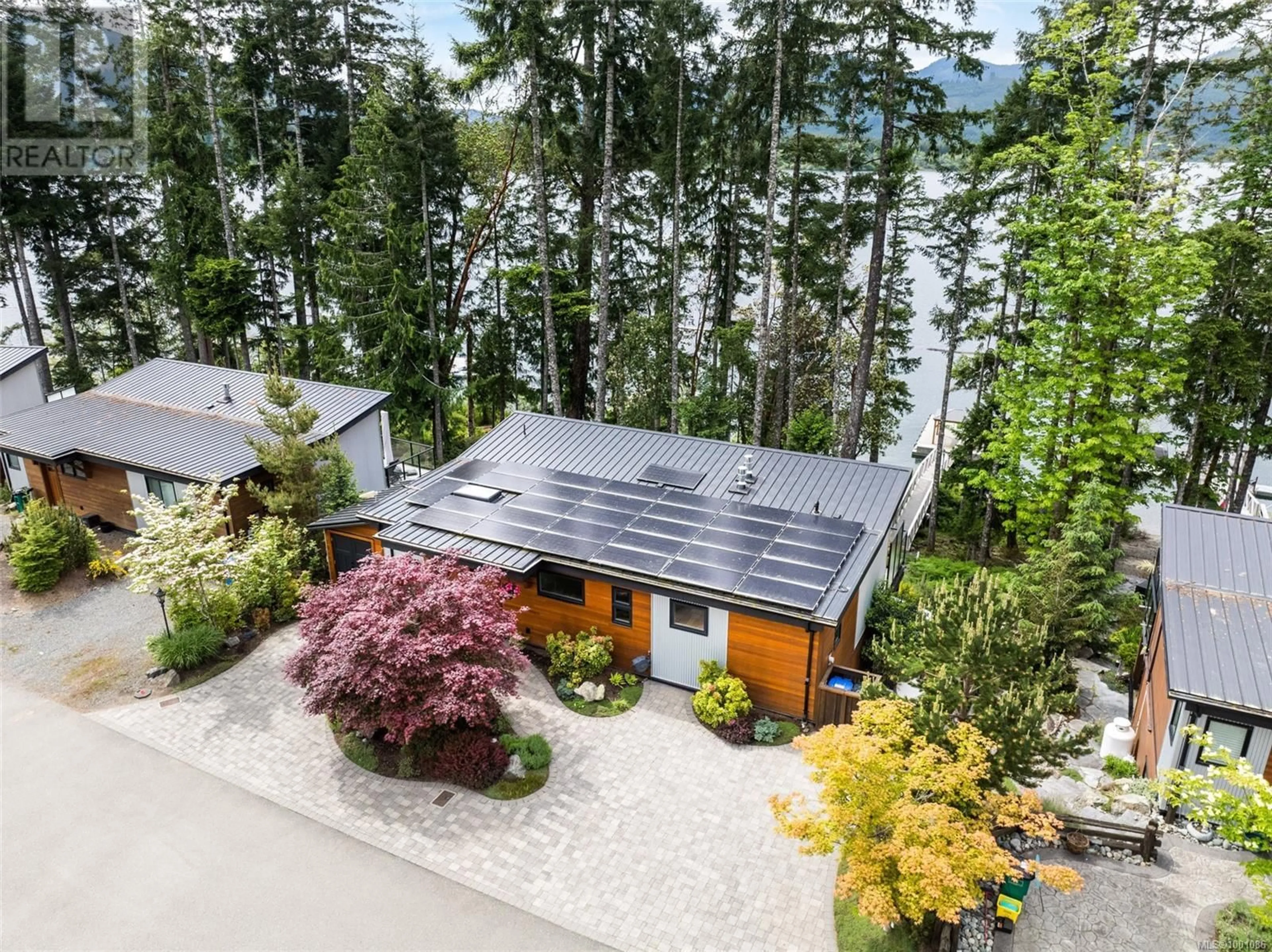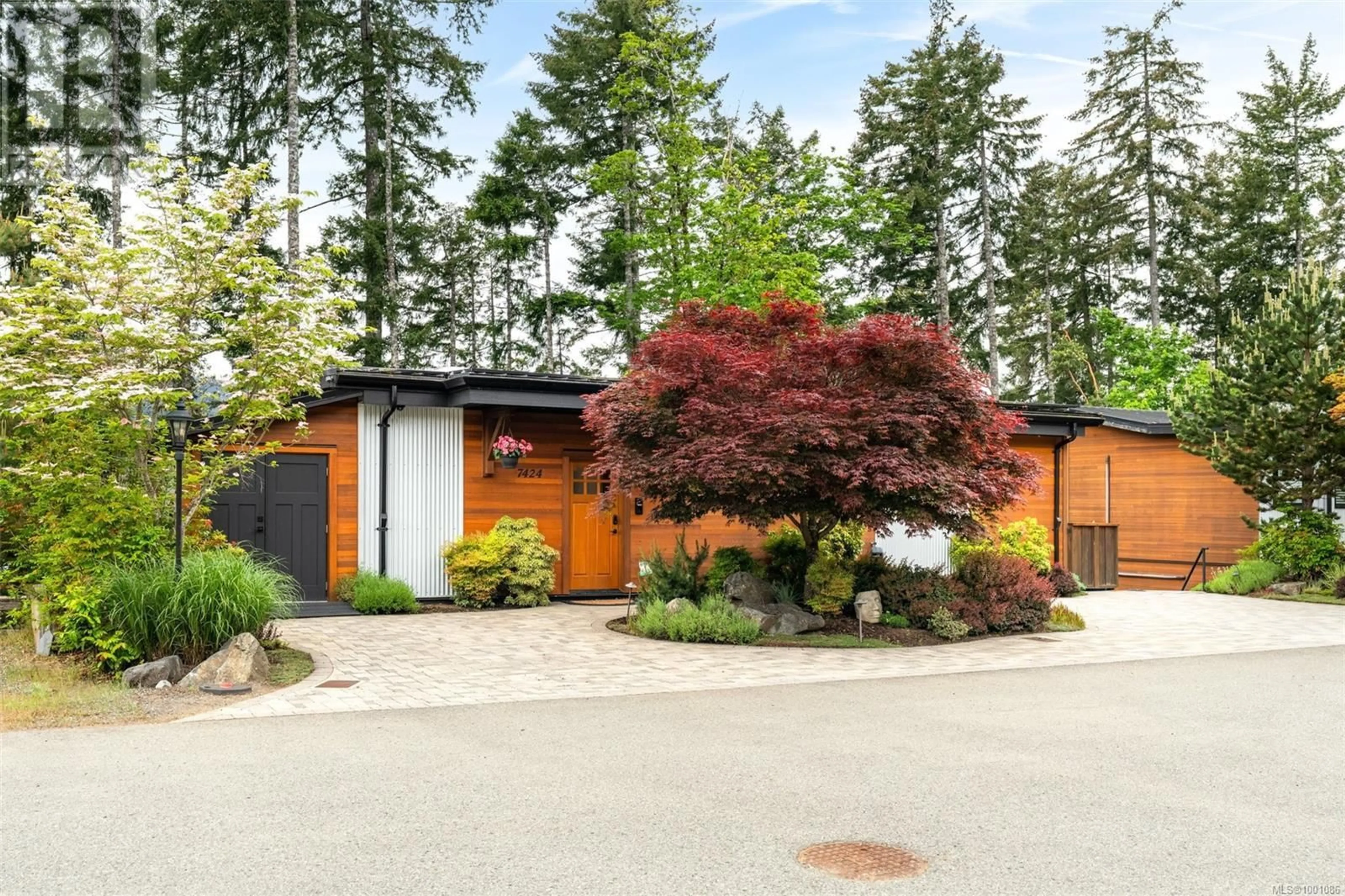7424 COTTAGE WAY, Lake Cowichan, British Columbia V0R2G1
Contact us about this property
Highlights
Estimated valueThis is the price Wahi expects this property to sell for.
The calculation is powered by our Instant Home Value Estimate, which uses current market and property price trends to estimate your home’s value with a 90% accuracy rate.Not available
Price/Sqft$975/sqft
Monthly cost
Open Calculator
Description
Nestled directly on the Cowichan Lake shoreline, surrounded by majestic trees & gorgeous views, 7424 Cottage Way is your invitation to unwind & enjoy the absolute best that island living has to offer. Upon approaching this property, you'll notice that the rooftop solar system which, in addition to the backup Tesla battery pack, & generator, provides peace of mind that you will always be able to enjoy all of your creature comforts during power outages. There is also onsite EV charging & Control 4 system allows one to monitor & control home security, heating, etc from anywhere in the world. Stepping inside, you'll notice premium finishings, high ceilings, & plenty of natural light with views of the lake throughout. The primary bedroom is on the main floor which features an open concept layout and well appointed kitchen while 2 more bedrooms, a family room, & wet bar await on the lower level. Your future home features both a sunny balcony on the main floor as well as a covered patio with a fire pit, outdoor kitchen, & shower on the lower floor making for seamless indoor/outdoor living. Members of this welcoming strata community also have access to resort like amenities with a gym, pool, games room, & hot tub. When you finally tire after a long day of enjoying life on the lake, your private dock is a fairly spectacular place to watch the sun set over the glistening water. (id:39198)
Property Details
Interior
Features
Lower level Floor
Bedroom
13'0 x 11'0Bathroom
Laundry room
7'0 x 7'2Storage
8'0 x 11'0Exterior
Parking
Garage spaces -
Garage type -
Total parking spaces 3
Condo Details
Inclusions
Property History
 51
51




