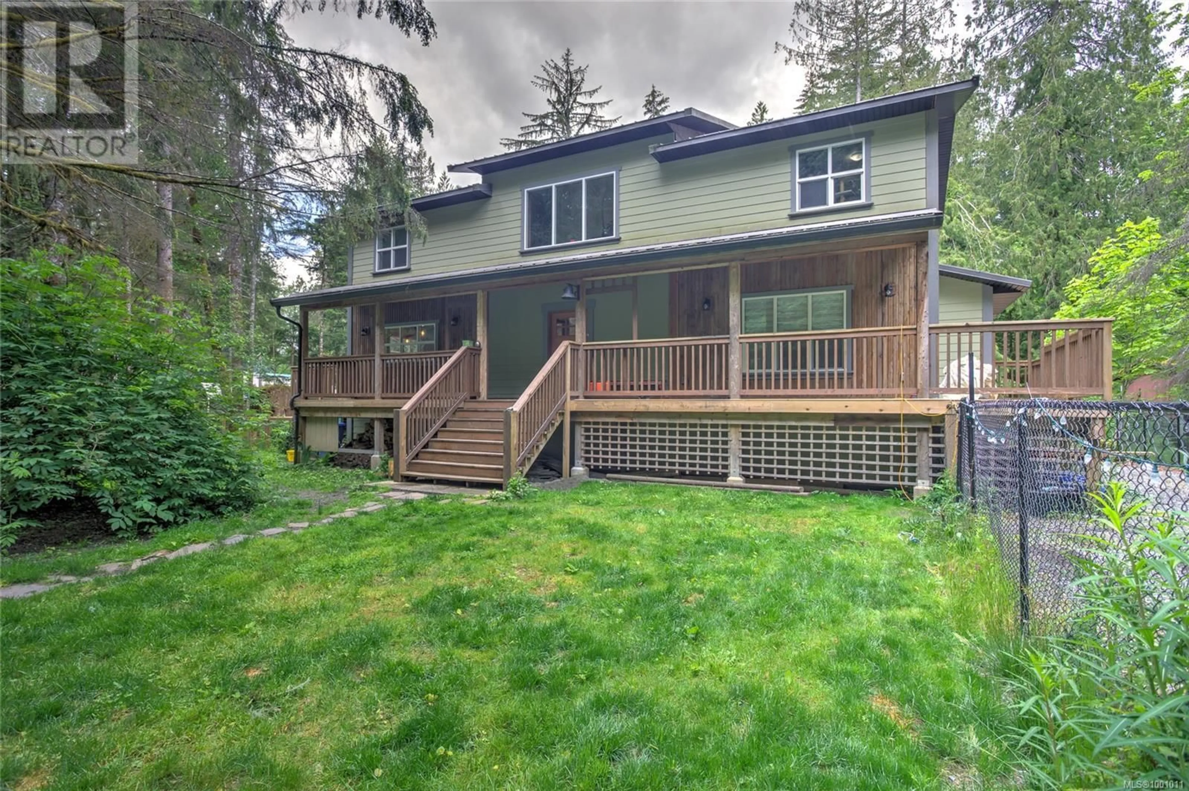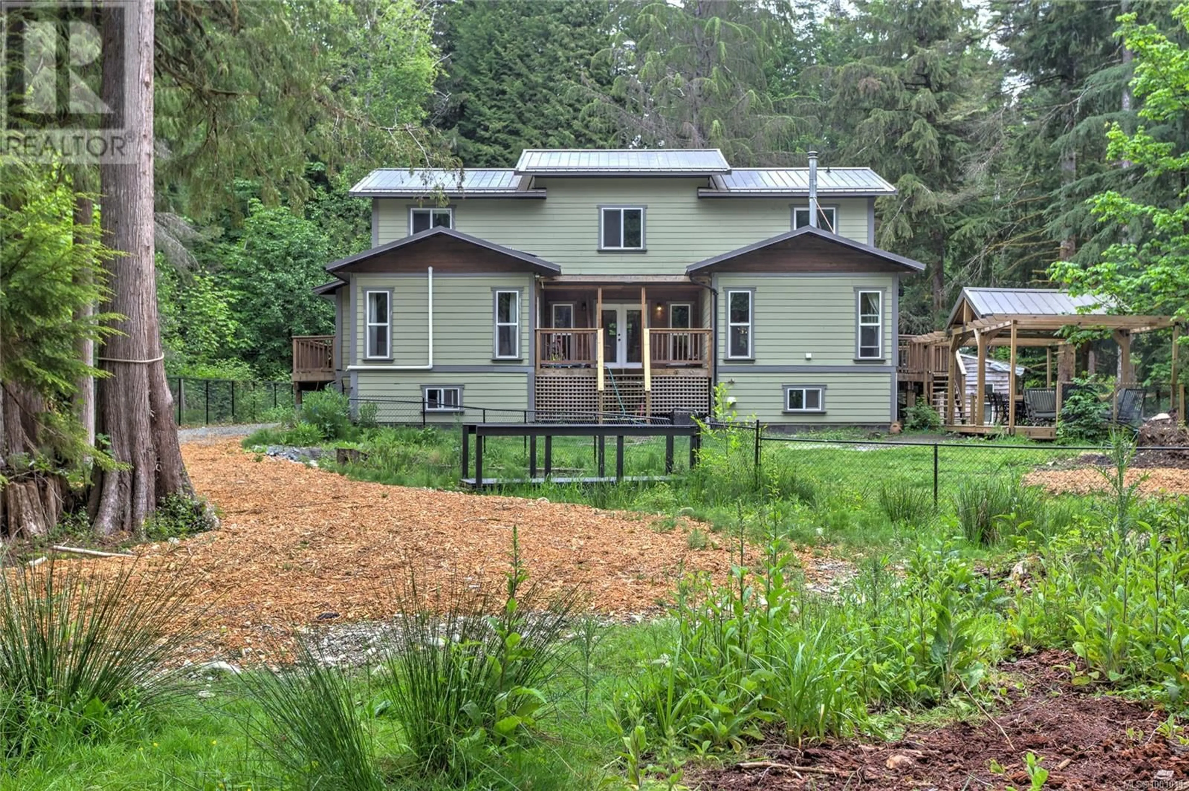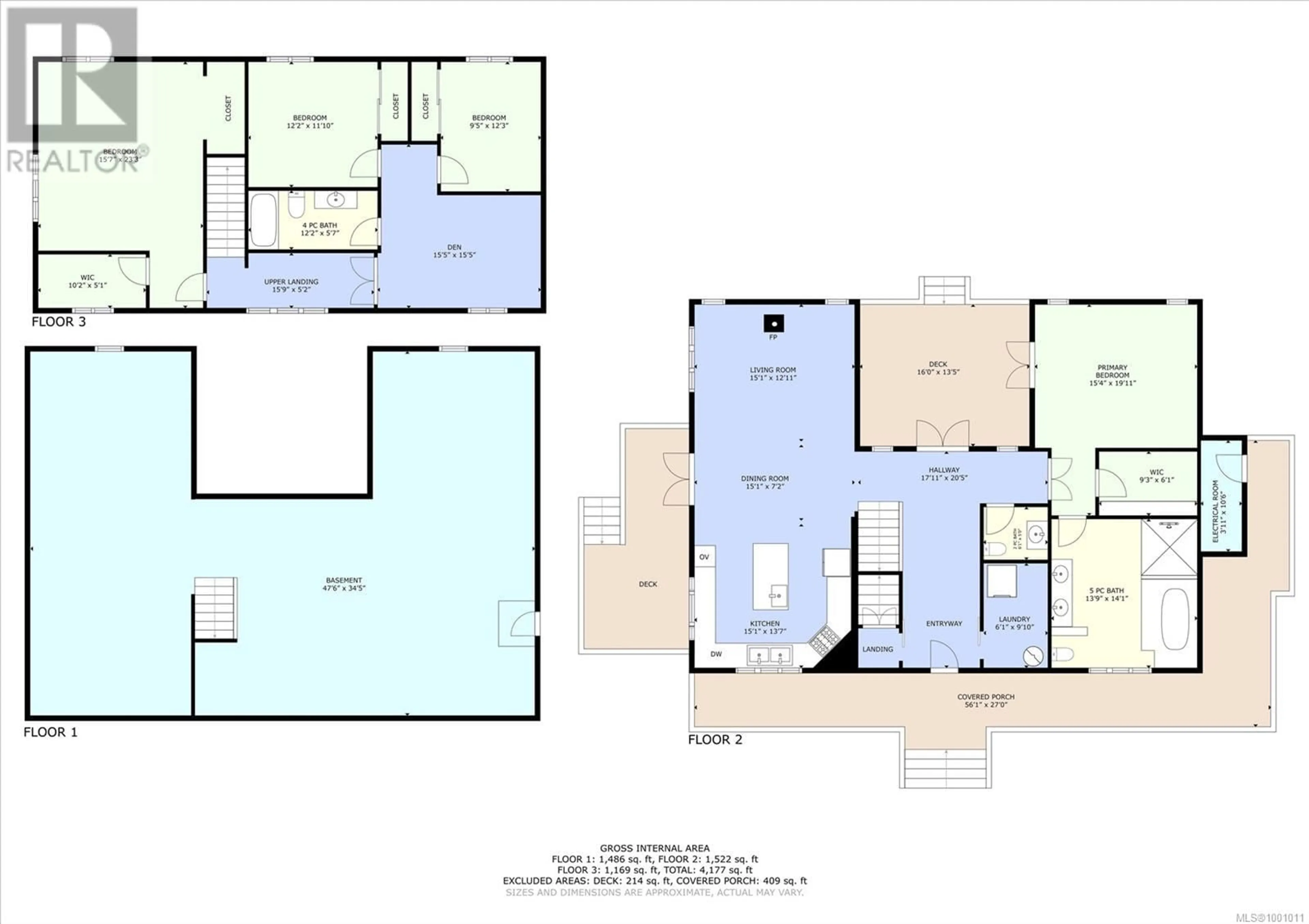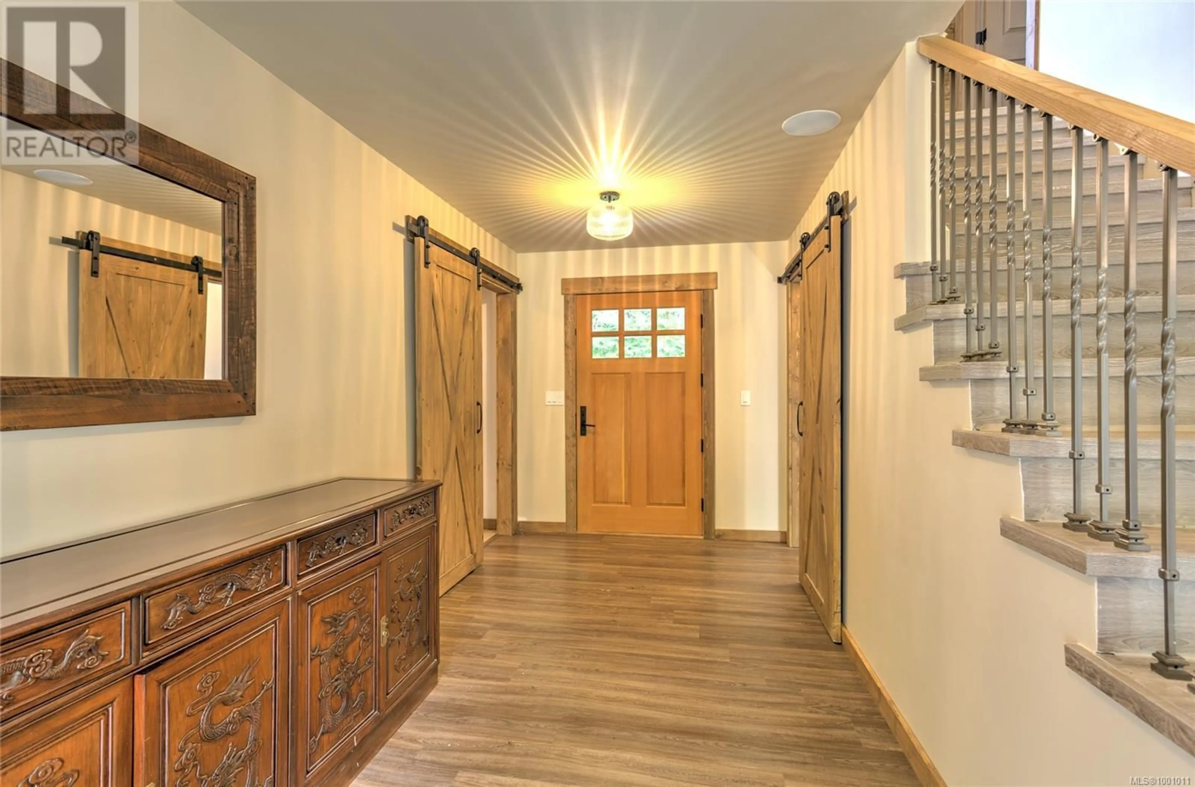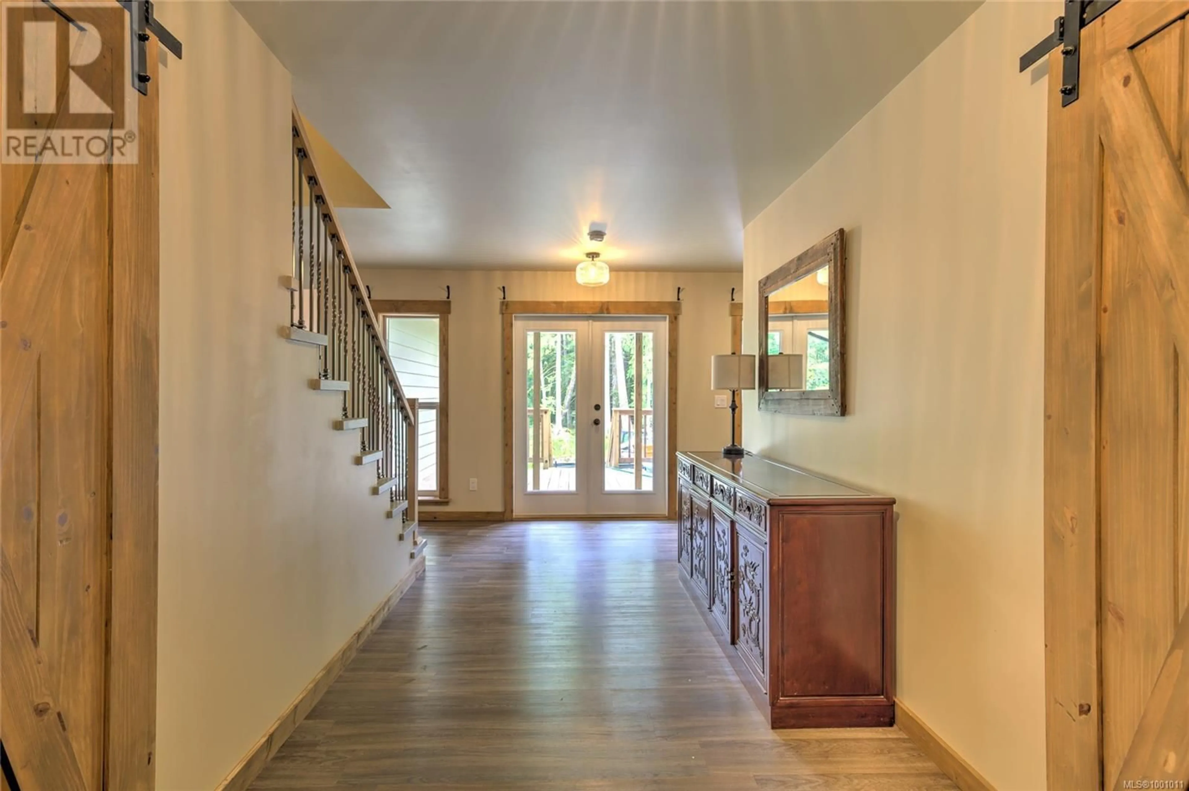7376 PERI ROAD, Lake Cowichan, British Columbia V0R2G0
Contact us about this property
Highlights
Estimated ValueThis is the price Wahi expects this property to sell for.
The calculation is powered by our Instant Home Value Estimate, which uses current market and property price trends to estimate your home’s value with a 90% accuracy rate.Not available
Price/Sqft$201/sqft
Est. Mortgage$3,646/mo
Tax Amount ()$4,458/yr
Days On Market8 days
Description
This charming 4-bedroom, 2.5-bathroom home is nestled on a generous 0.53-acre lot, just 800 feet from PUBLIC LAKE ACCESS and a dock—ideal for lake lovers. The main floor features an open-concept kitchen and living area with vaulted ceilings and a WETT-certified woodstove. The custom kitchen includes a new refrigerator, pullout drawers in the pantry and bamboo countertops. The spacious primary bedroom is located on the main floor and features a private ensuite with a jetted tub and heated floors for a spa-like experience. Also on the main level are a laundry room and a convenient half-bath. Upstairs, you’ll find a large family room, two bedrooms, a den, and a 4-piece bathroom. Additional highlights include an outdoor kitchen, 50 foot long front porch, engineered trusses and joists, a 6-foot-high crawlspace for storage, and ample space to build a shop. This home offers comfort, functionality, and proximity to nature in one fantastic package. (id:39198)
Property Details
Interior
Features
Second level Floor
Den
15'5 x 15'5Bedroom
12'3 x 9'5Bedroom
11'10 x 12'2Bathroom
Exterior
Parking
Garage spaces -
Garage type -
Total parking spaces 6
Property History
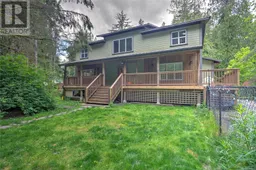 49
49
